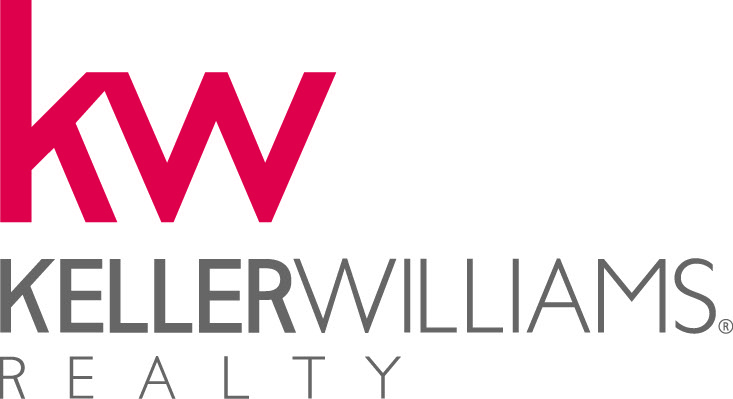by Jan Richey | August 8, 2012
Pure magnificence awaits you in this picturesque home off Labelle Court in Plano. Custom built by award-winning Bentley Premier Custom Builders, this 3 bedroom, 4.5 bath, 4300 square foot home is the ultimate in quality. Travertine and hand-scraped wood floors, gently textured and designer walls, beamed ceilings, striking lighting and fixtures, abundant built-ins and art niches, Pella wood and vinyl windows, arched doorways, a flexible floorplan and incredible storage options are among the many amenities you will find throughout. Enter ready to marvel at the entry, where a beautiful staircase and travertine flooring await you. The Study (and optional Fourth Bedroom) can be found through double doors on the left. Nearby, the Formal Dining Room, with striking walls and rolled ceiling, boasts an adjacent Butler’s Pantry. Spacious and open are the informal areas that are centered around a Gourmet’s dream, sky-lit Kitchen with beamed ceilings, wood floor, granite counters, custom cabinetry, top stainless steel appliances including SubZero refrigerator and Wolf commercial gas range and double ovens, center island with sink, breathtaking custom hutch and expansive Breakfast Bar area. Close by, the Wet Bar and Wine Closet are ready to be stocked, and the Breakfast Nook and Great Room, which includes floor-to-ceiling stone fireplace, wood beams and flooring, are ready for family time! The secluded Master Retreat has a wonderful sitting area (the perfect place to cozy up with a book) and a superior Bath with separate vanities, walk-in shower, His and Her closet areas and jetted tub. An amazing Media Room, with beam ceiling and space to store audio-visual equipment, and a Utility Room with sink and built-ins, finish out the main floor.
Two over-sized Bedrooms, each with their own Full Bath, are found on the second floor where there is also a Game/Craft Room/Studio with tray ceiling and Half Bath, already plumbed for a shower/tub. A sitting alcove and access to an over-sized walk-in storage attic can also be found on this floor.
Get ready to entertain in the backyard, which includes a built-in grille area/covered Patio and large grass and side area (with space for a swimming pool), perfect for kids of all ages. The home features a hot water circulating system, is elevator-ready and offers a central vacuum system.
The Jan Richey Team would love to show you all this home has to offer. Call us today – you won’t be disappointed!
North Texas Living is brought to you by the Jan Richey Team, a premier Real Estate group offering over 115 years of real estate experience and expertise to their clients. The Jan Richey Team is committed to providing the best service in the business to buyers and sellers throughout the Dallas Metroplex, specializing in North Dallas, Plano, Frisco, Allen, McKinney, & more! This blog was designed to give people a better insight into our wonderful community and all the great things it has to offer. We hope you enjoy!

© 2025 The Jan Richey Team. All Rights Reserved. | Client Login

Notifications
