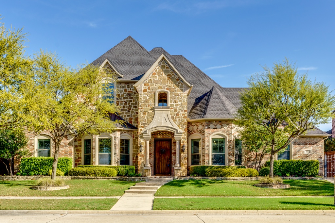
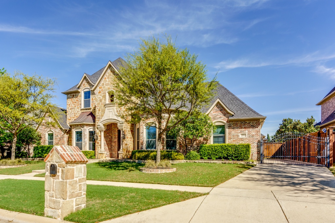
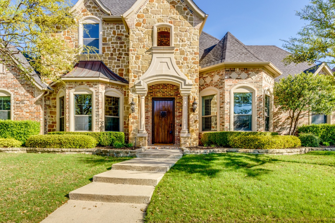
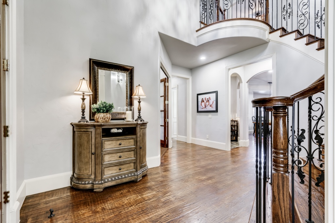
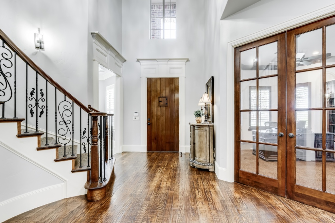
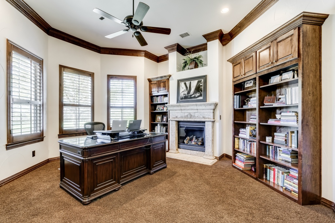
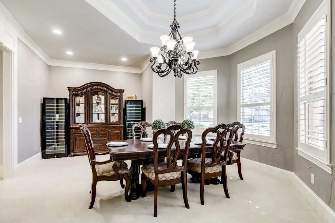
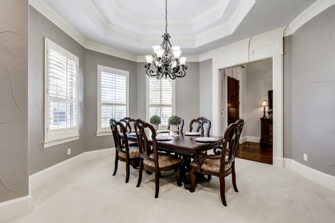
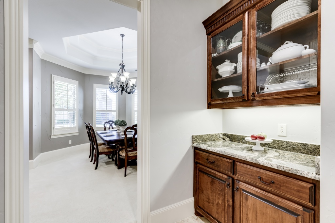
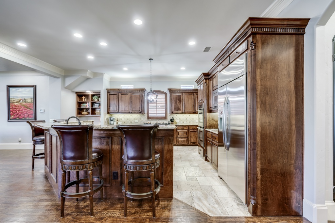
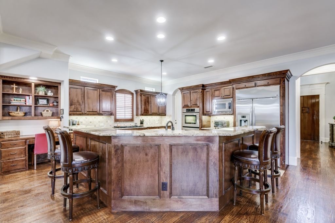
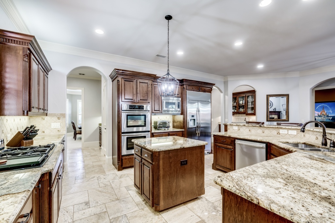
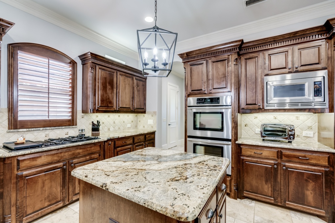
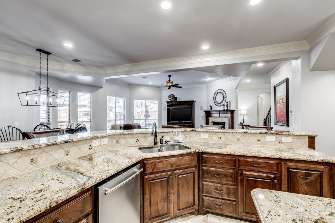
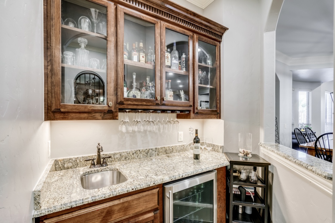
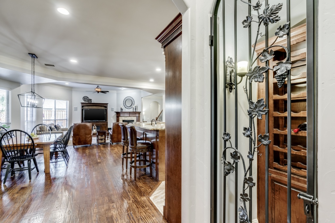
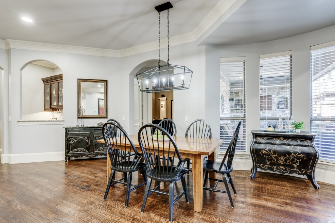
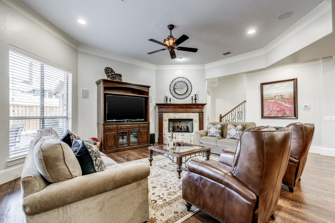
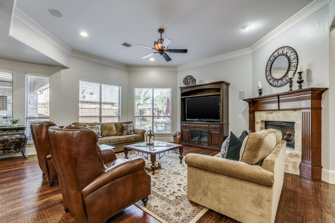
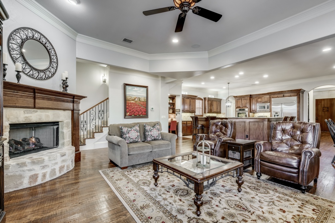
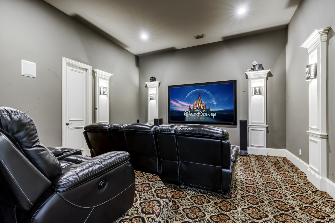
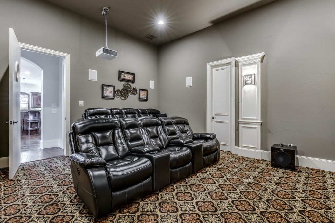
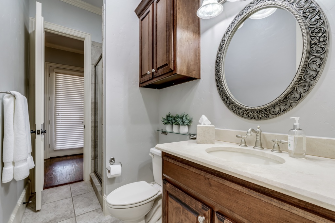
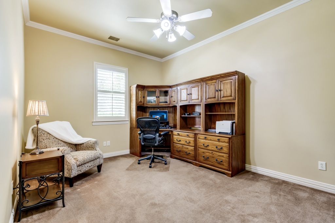
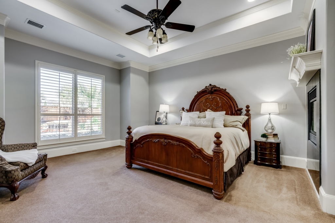
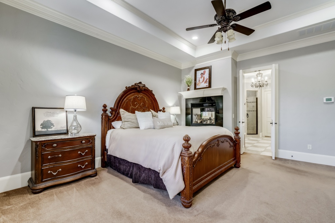
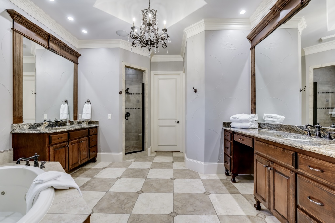
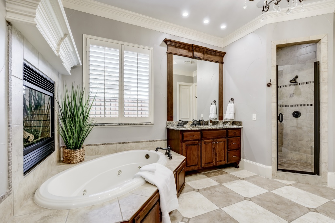
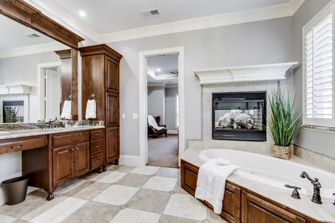
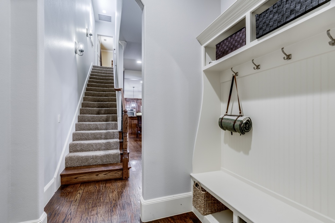
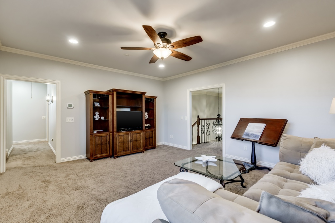
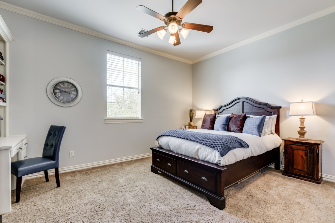
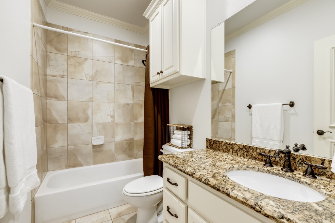
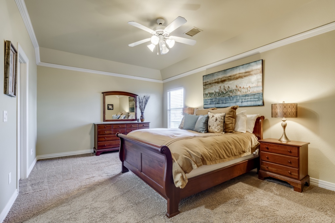
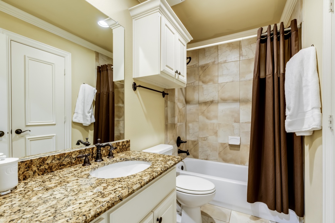
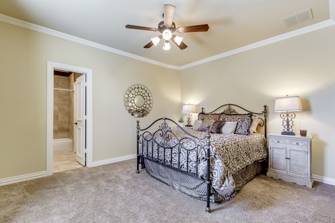
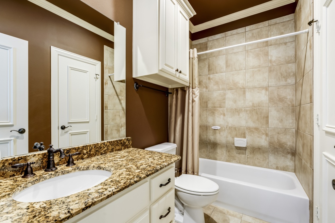
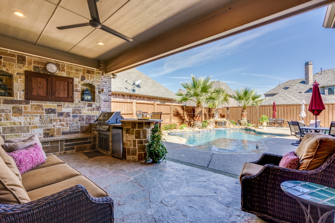
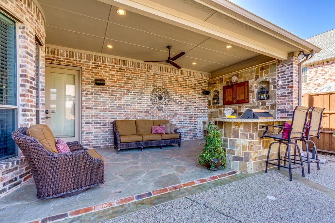
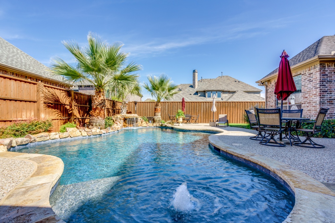
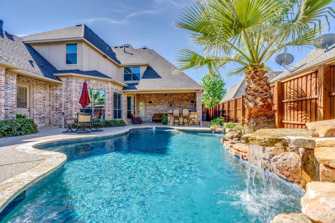
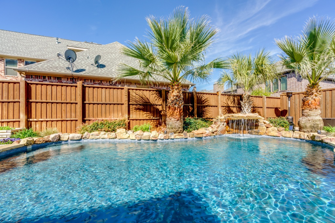
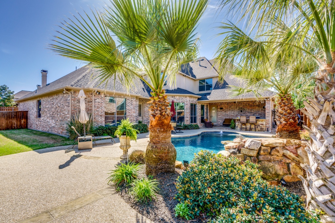
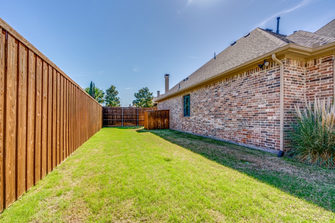
Welcome to this luxury custom home situated in the gated community of Shaddock Creek Estates. The gorgeous brick and stone elevation exudes elegant curb appeal with cast stone accents, double bay windows, meticulous landscaping, and a gated driveway entrance to the three-car garage.
Attention to detail and many designer touches are also evident when entering the home. From the grand Foyer, you’ll notice warm wood floors, arched doorways, detailed trim, and extensive crown molding. Updates include interior trending paint and modern light fixtures. LED lighting is found throughout the home for substantial energy savings.
The Foyer is flanked on one side by an executive Study with French doors, built-in bookcases, and a cast-stone, gas fireplace. The elegant Formal Dining Room features a double tray ceiling, bay windows, and offers additional space for custom cabinetry, dining buffet, or wine display. An adjacent Butler’s Pantry with built-in cabinets, granite countertop, includes two walk-in pantries. For the utmost in entertaining, nearby is a gated wine closet, and opposite, an open wet bar complete with a beverage cooler and built-in glass-front cabinets. The Kitchen is well-appointed with stainless steel JennAir Gas cooktop with griddle, double convection ovens, and dishwasher. It is accented with under-counter lighting, coordinating granite countertops, and tumbled marble backsplash. A Breakfast Bar and Breakfast Nook provide additional seating options for casual dining. Also, open to the Kitchen is the spacious Family Room that features a stone, gas fireplace with wood mantle, and lovely views of the outdoor living space. A coveted first-floor Media Room is wired for surround sound, has theatre-style columns with sconces, AV closet, speakers, and a seating platform.
The Master Bedroom is crowned with a tray ceiling. It boasts a sitting area and see-thru fireplace shared with the sophisticated Master Bathroom equipped with a jetted tub, footed vanities, double shower, and a large Master closet with built-in storage. A coveted first floor Guest Suite has access to a Full Bathroom with a walk-in shower. A second staircase leads to the Game Room and three secondary Bedrooms. each of the three Bedrooms has sizeable walk-in closets and Full Bathrooms.
The outdoor oasis provides the utmost in entertainment, relaxation, and play. The covered patio offers shade throughout the day and is equipped with a built-in gas grill and bar – great for entertaining. Palm trees dot the lush landscaping while a soothing waterfall cascades into the saltwater pool which can be heated in the cooler weather. An expansive lawn area is a perfect location for a playset, or to play outdoor games.
























































































Welcome to this luxury custom home situated in the gated community of Shaddock Creek Estates. The gorgeous brick and stone elevation exudes elegant curb appeal with cast stone accents, double bay windows, meticulous landscaping, and a gated driveway entrance to the three-car garage.
Attention to detail and many designer touches are also evident when entering the home. From the grand Foyer, you’ll notice warm wood floors, arched doorways, detailed trim, and extensive crown molding. Updates include interior trending paint and modern light fixtures. LED lighting is found throughout the home for substantial energy savings.
The Foyer is flanked on one side by an executive Study with French doors, built-in bookcases, and a cast-stone, gas fireplace. The elegant Formal Dining Room features a double tray ceiling, bay windows, and offers additional space for custom cabinetry, dining buffet, or wine display. An adjacent Butler’s Pantry with built-in cabinets, granite countertop, includes two walk-in pantries. For the utmost in entertaining, nearby is a gated wine closet, and opposite, an open wet bar complete with a beverage cooler and built-in glass-front cabinets. The Kitchen is well-appointed with stainless steel JennAir Gas cooktop with griddle, double convection ovens, and dishwasher. It is accented with under-counter lighting, coordinating granite countertops, and tumbled marble backsplash. A Breakfast Bar and Breakfast Nook provide additional seating options for casual dining. Also, open to the Kitchen is the spacious Family Room that features a stone, gas fireplace with wood mantle, and lovely views of the outdoor living space. A coveted first-floor Media Room is wired for surround sound, has theatre-style columns with sconces, AV closet, speakers, and a seating platform.
The Master Bedroom is crowned with a tray ceiling. It boasts a sitting area and see-thru fireplace shared with the sophisticated Master Bathroom equipped with a jetted tub, footed vanities, double shower, and a large Master closet with built-in storage. A coveted first floor Guest Suite has access to a Full Bathroom with a walk-in shower. A second staircase leads to the Game Room and three secondary Bedrooms. each of the three Bedrooms has sizeable walk-in closets and Full Bathrooms.
The outdoor oasis provides the utmost in entertainment, relaxation, and play. The covered patio offers shade throughout the day and is equipped with a built-in gas grill and bar – great for entertaining. Palm trees dot the lush landscaping while a soothing waterfall cascades into the saltwater pool which can be heated in the cooler weather. An expansive lawn area is a perfect location for a playset, or to play outdoor games.
