by Tracy Hookstra | August 10, 2021
This absolutely stunning 5-story modern day Villa at 2210 Boll Street is located in the heart of Uptown. The Home was custom built by Monaco Pinnacle and offers panoramic Dallas skyline views and an impressive list of features. The real stucco exterior is enhanced with arched architectural details, large picture windows and multiple balconies. The vibrant Uptown area is complimented with tree-lined streets and has plenty of opportunities for entertainment, a night out on the town or a true cultural experience. The fantastic location of this home is within walking distance or a short ride to many of the offerings.
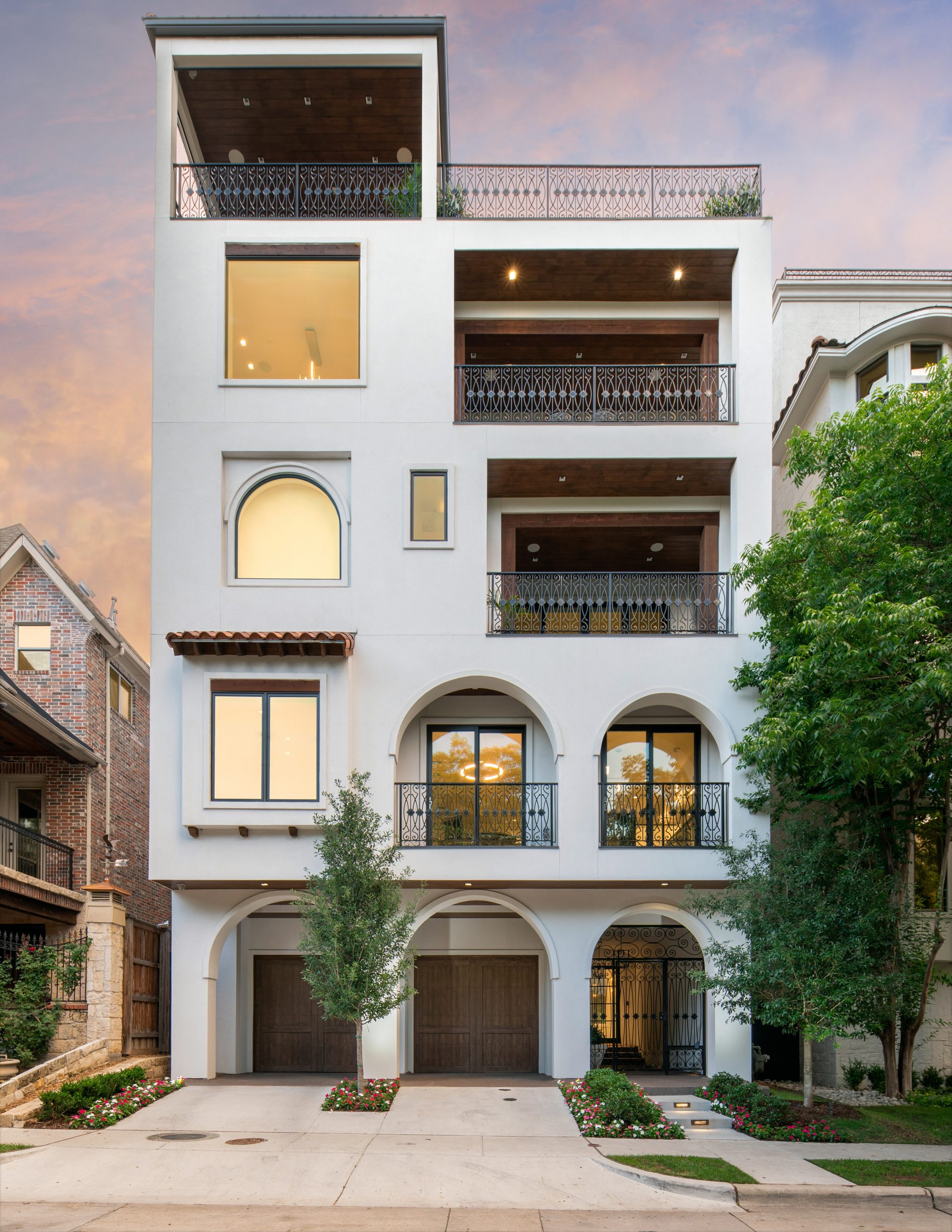
Each level is meticulously designed and accessible by the gorgeous staircase with custom-designed iron banister or Savaria elevator. Each level includes access to functional, ample-sized balconies, exquisite lighting, oak wood floors, marbles, quartz and tile selections. Upon arriving at the home you are welcomed by a secured gated entryway with groin ceiling.
The first level offers access to the garage along with a lovely foyer for your guests. As you proceed to the second level you will find the Media Room with a wall-size screen, Wet Bar, balcony access and Exercise Room, and two Bedrooms, each with a full private Bath. One of the Bedrooms is an ideal Junior Primary Suite as the Bath offers dual sinks, a fabulous walk-in shower with dual shower heads, and large rain head.
As you proceed to the third level you will find the Study with French doors, built-in cabinetry and wood trim accent wall. Just steps away is the Primary Suite featuring a fireplace, coffee bar and balcony. The luxurious spa-like Bath has a freestanding BainUltra tub, oversized walk-in shower with marble slab walls, dual vanities and fabulous custom closet. The third floor is completed with a spacious Utility Room with abundant built-in cabinetry and a storage closet.
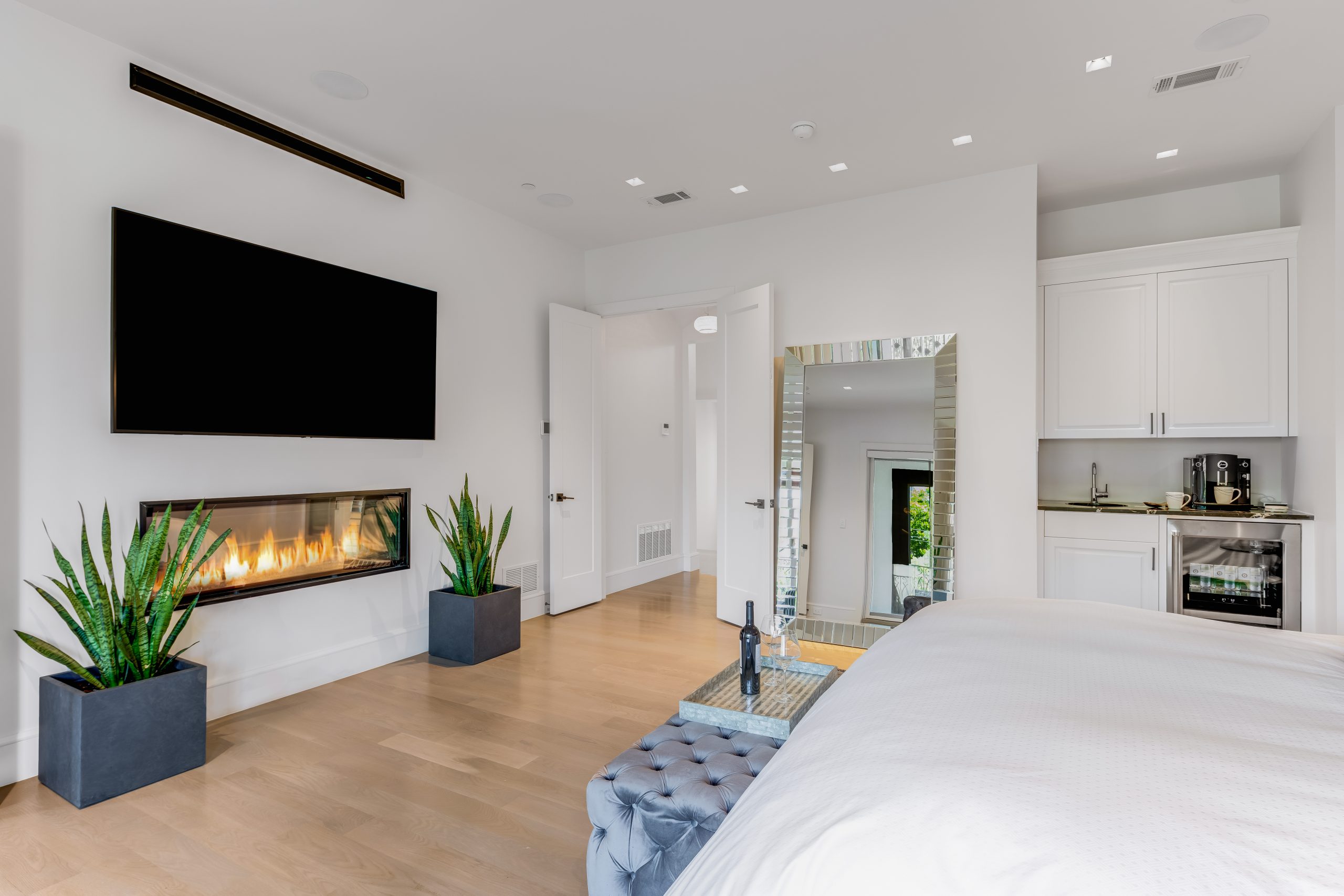
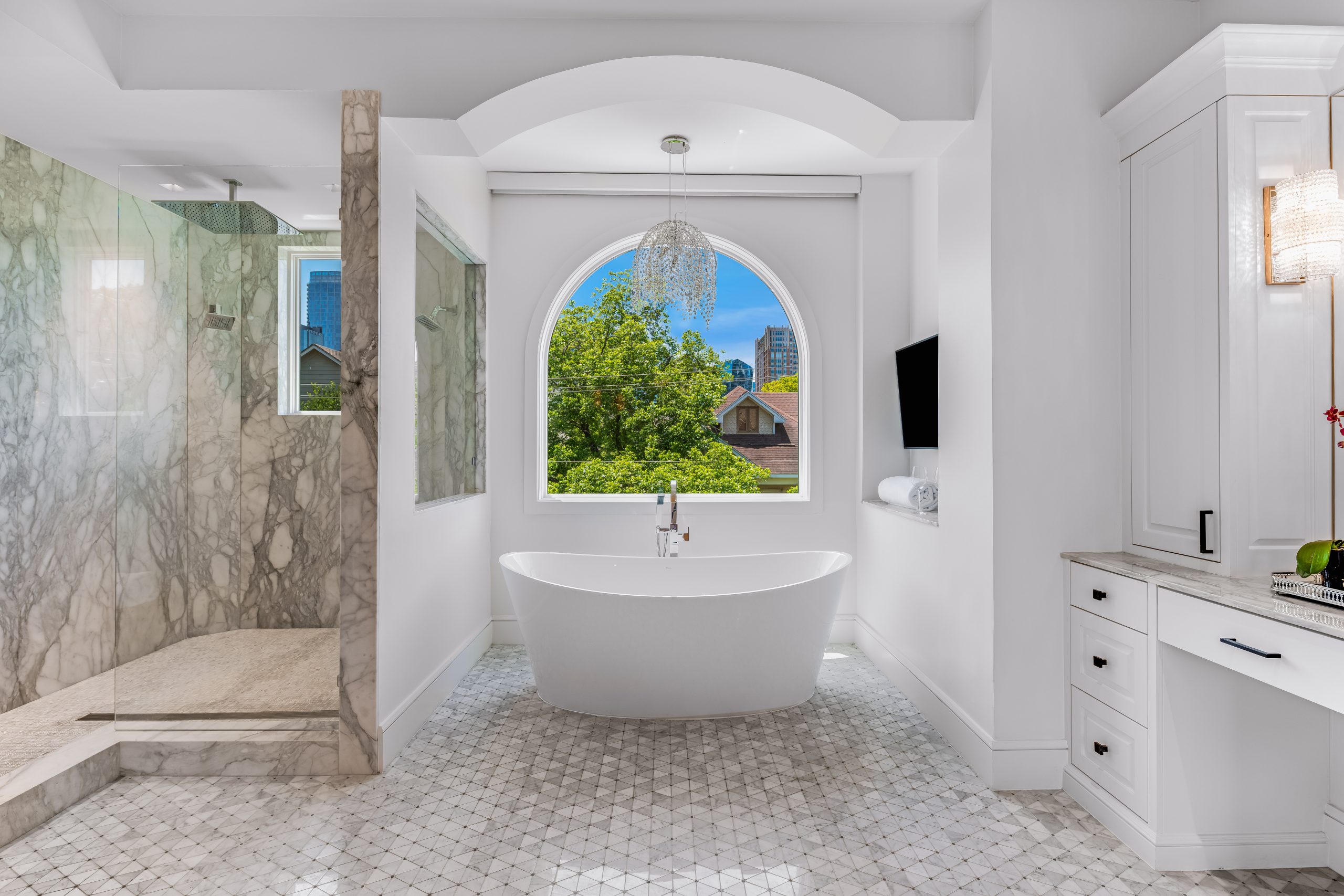
As you reach the fourth floor you will find the Wine Room with capacity for over 500 bottles (378 climate controlled, 144 storage). The pass-through Wet Bar is perfect for entertaining in the open Living Room. With the fireplace and cascading doors opening to the balcony, your guests can enjoy a lovely ambiance and they can view the amazing Dallas skyline. The dream Kitchen has leathered and polished quartz counters, Thermador commercial gas range, vent hood, Thermador side-by-side refrigerator and freezer, lighted upper cabinets, island with hammered brass sink and seating, Butler’s Pantry with second sink and walk-in pantry. There is also a Guest Half Bath.
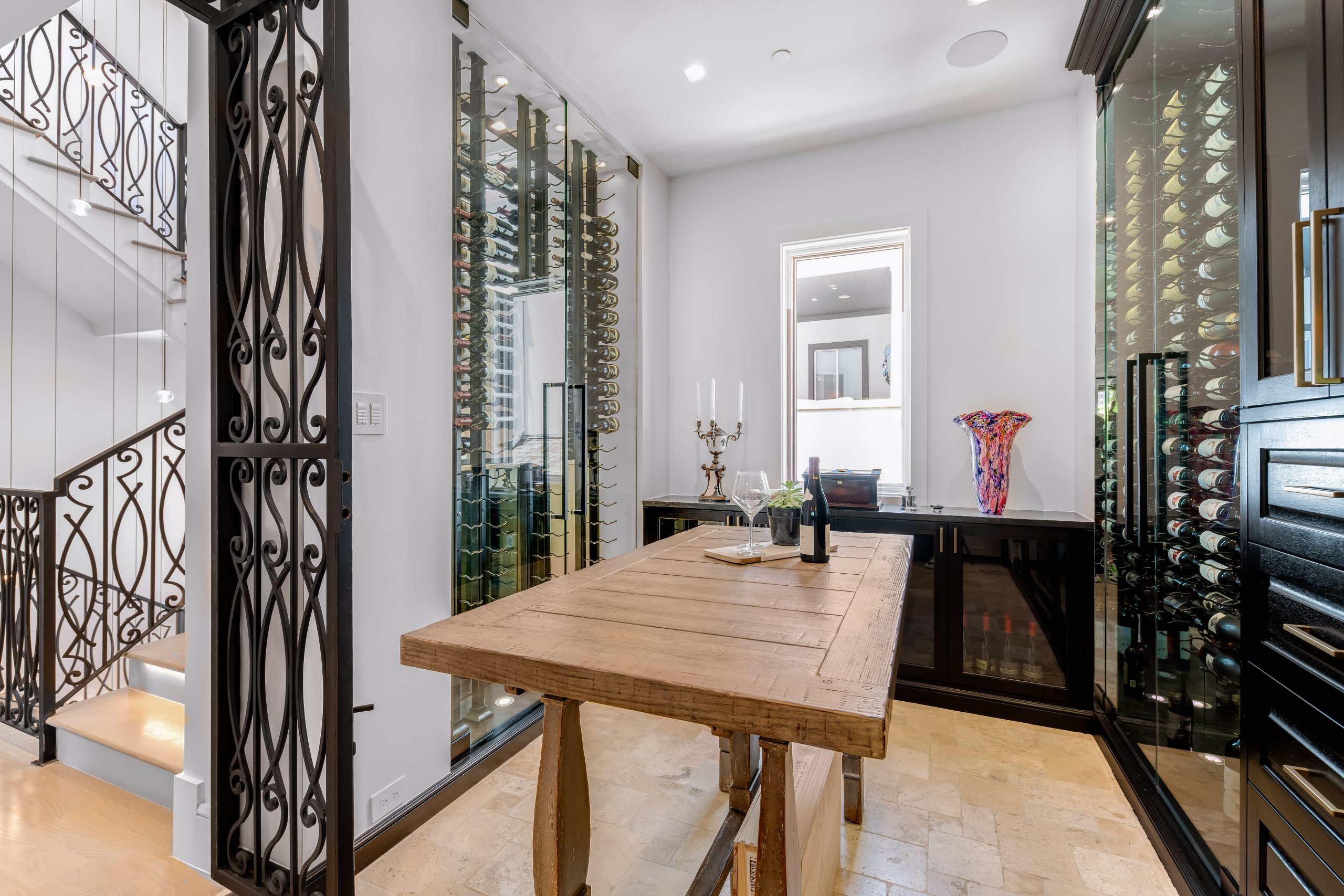
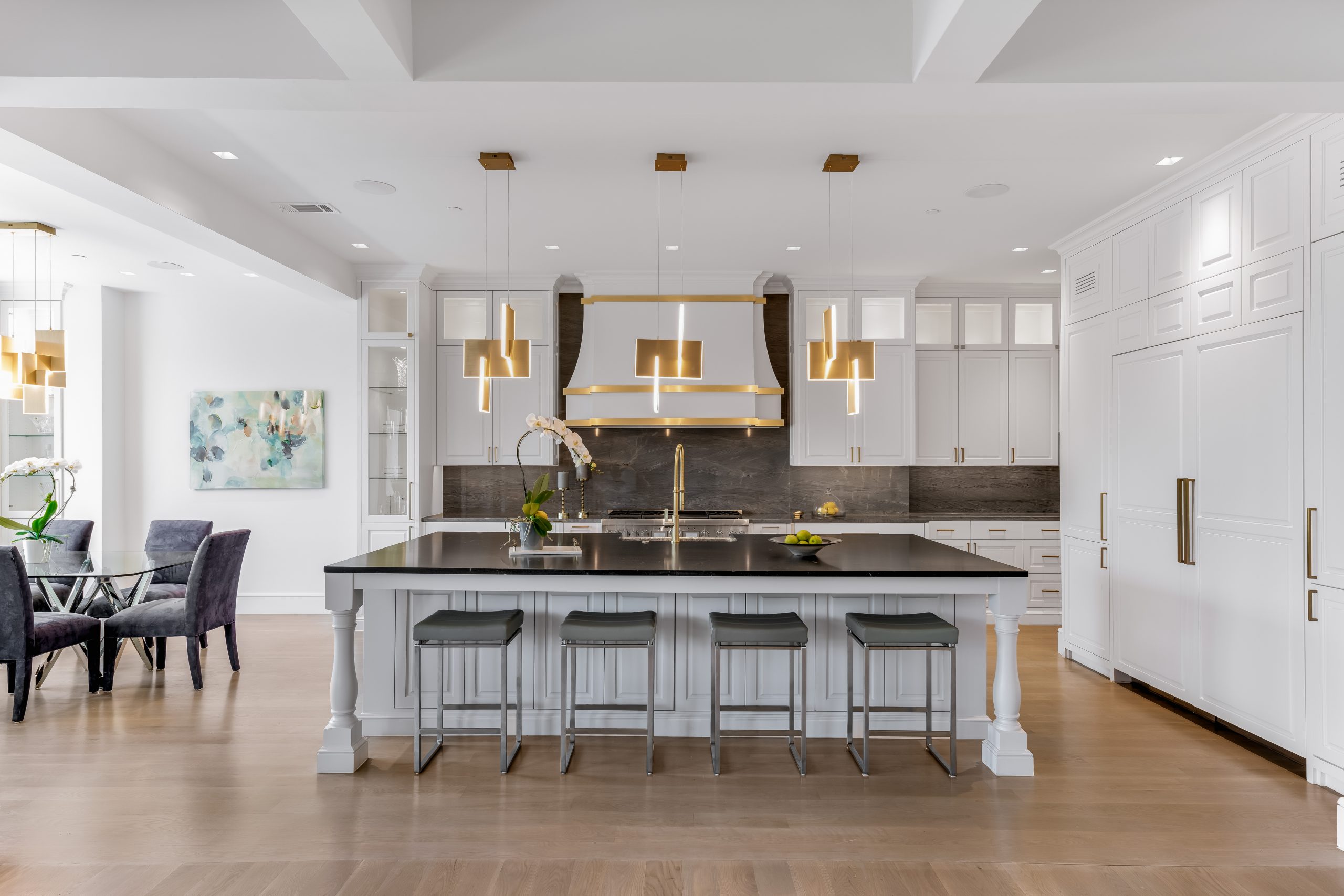
The fifth floor is made for having fun and enjoying the roof top deck! Walls of glass let you enjoy the skyline while relaxing in the living space. The Wet Bar could not be better and offers an ice maker, beverage and wine cooler, dishwasher in prep space and a huge walk-in pantry. As you step out to the wrap-around deck from the accordion glass doors you will find the built-in Blaze grill, IL Fornino pizza oven and beer kegerator. There is also a Guest Half Bath on this level.
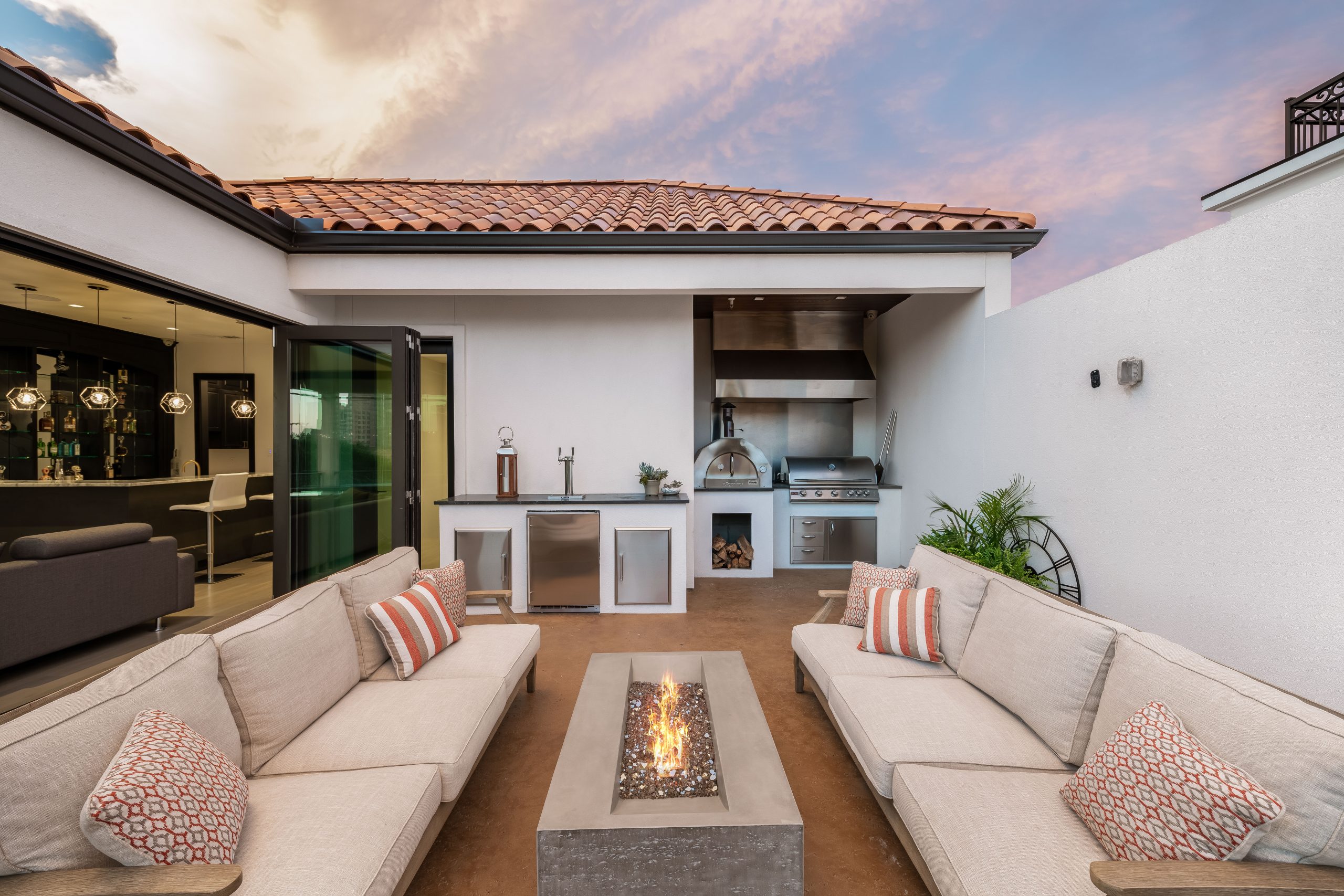
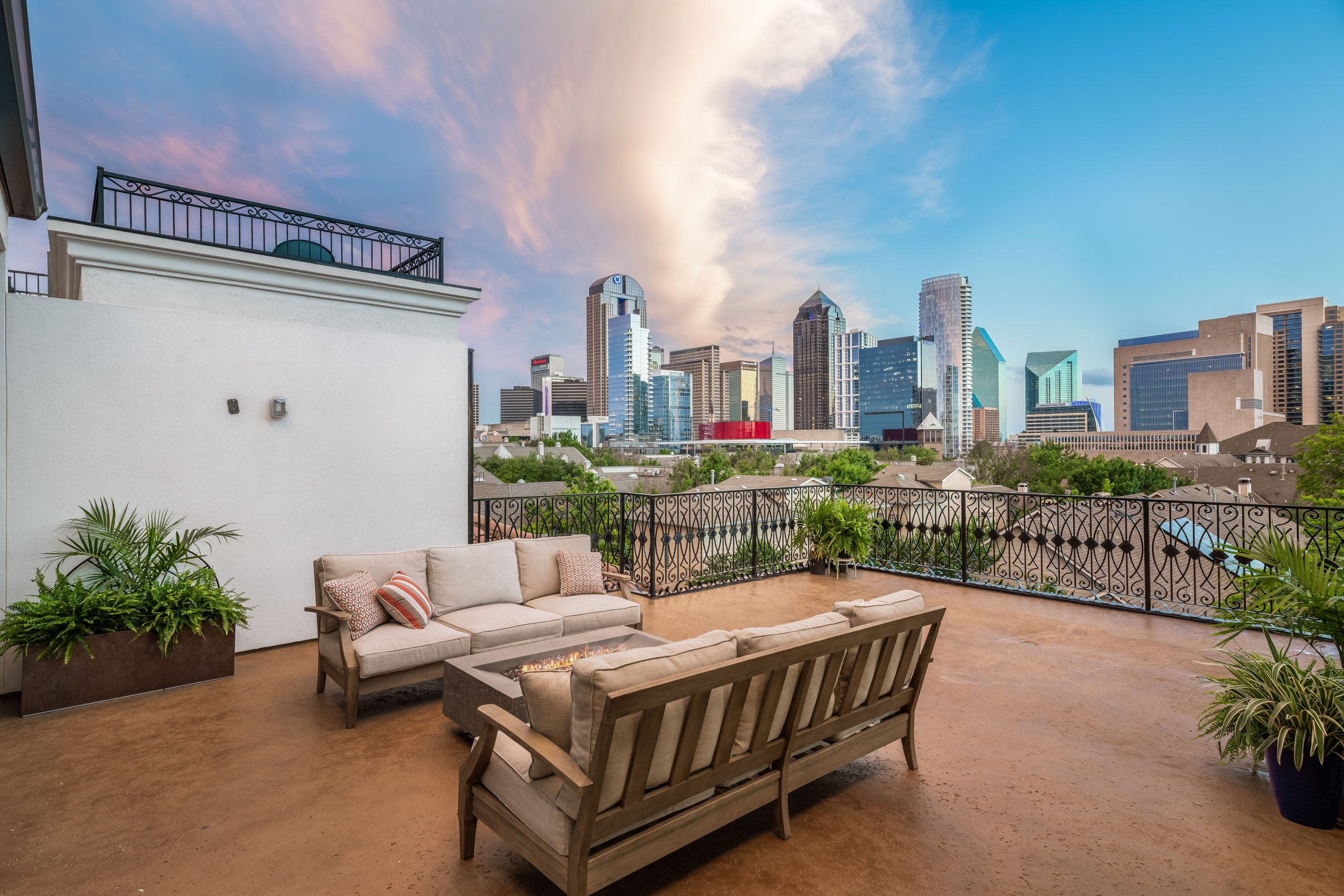
Want to see it in person? Contact Donna Eagan for a private tour.
Additional property details:
Engineered foundation with steel beams for structural integrity
Barrel tile concrete roof
Real stucco exterior
Control 4 home automation system for entire home with lighting control panels
Designated Mechanical Room
Abundant storage on each level
Canned recessed lighting floated into sheetrock in ceiling
Hand selected marble and quartz slabs for counters and baths
Beautiful tile accents on floors, in bathrooms and other wet areas
White oak wood floors
Balconies are framed with cedar beams and bead board ceilings
4 Wet Bars, each with multiple Kitchen Aid appliances
4 HVAC units – Samsung split system / heat pump units
2 tankless water heaters
Abundant accent lighting at stairway, cabinetry and shelving
Beautiful plumbing fixtures and hardware throughout
Stunning light fixtures, pendants and wall mounted fixtures
Large glass picture windows, cascading and accordion doors to let the outside in
2 car garage with epoxy flooring
North Texas Living is brought to you by the Jan Richey Team, a premier Real Estate group offering over 115 years of real estate experience and expertise to their clients. The Jan Richey Team is committed to providing the best service in the business to buyers and sellers throughout the Dallas Metroplex, specializing in North Dallas, Plano, Frisco, Allen, McKinney, & more! This blog was designed to give people a better insight into our wonderful community and all the great things it has to offer. We hope you enjoy!

© 2025 The Jan Richey Team. All Rights Reserved. | Client Login
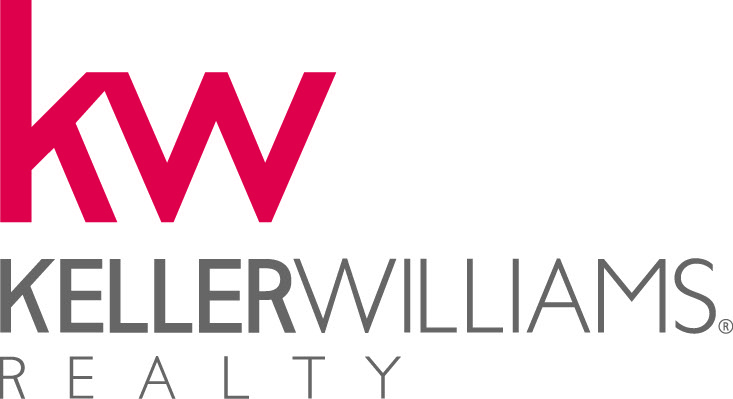
Notifications
