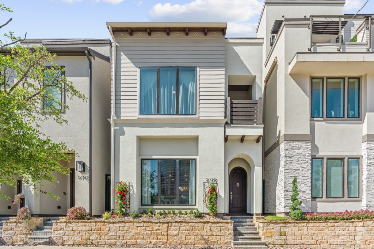

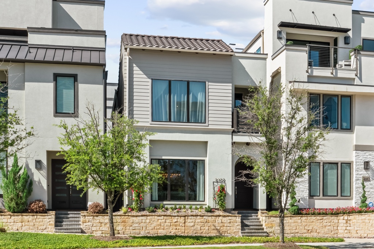
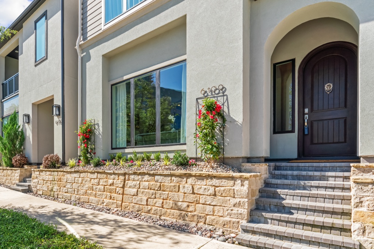
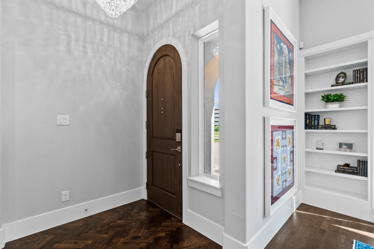
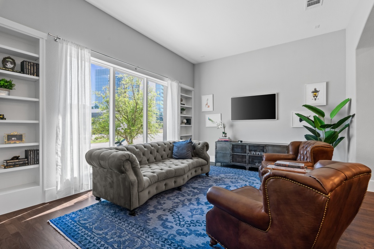
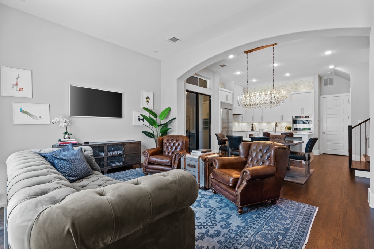
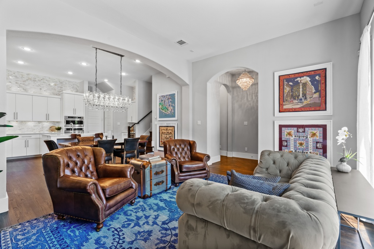
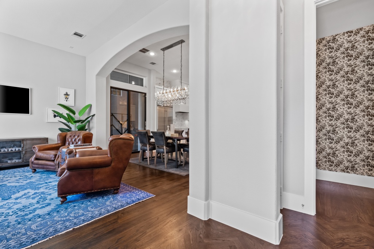
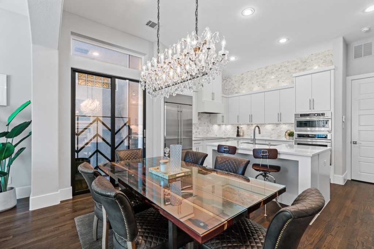
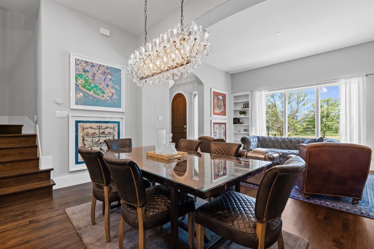
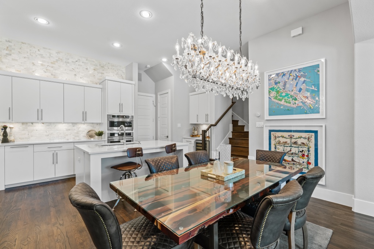
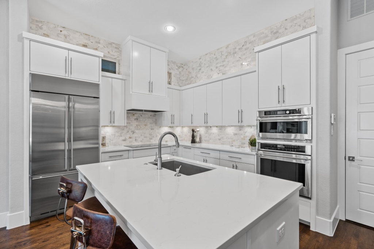
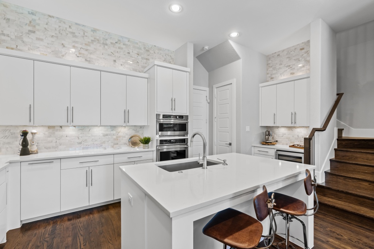
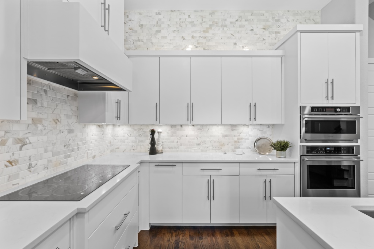
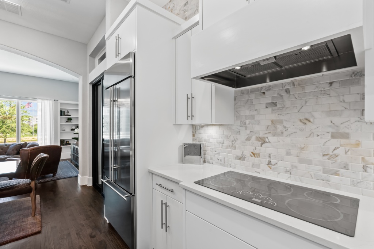
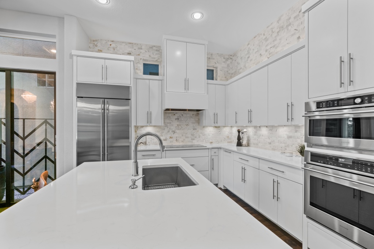
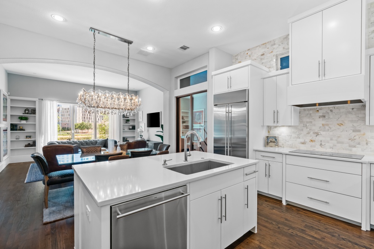
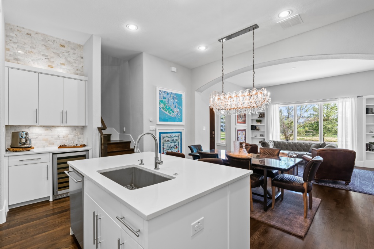
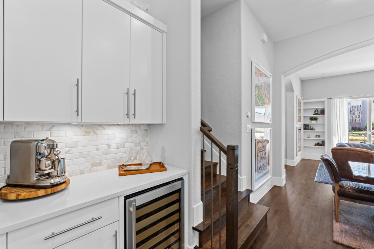
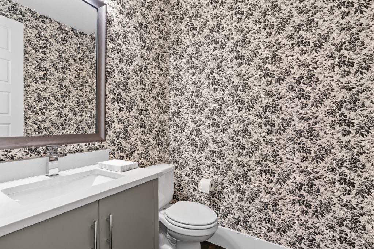
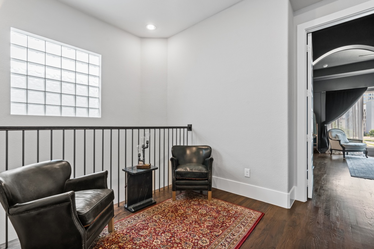
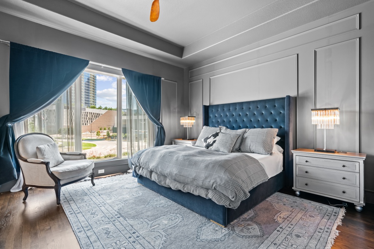
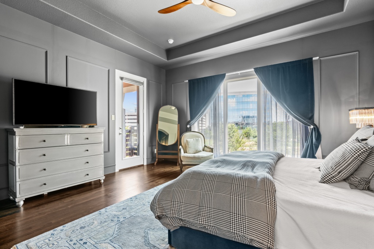
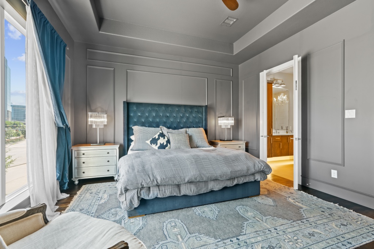
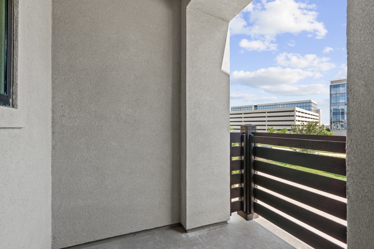
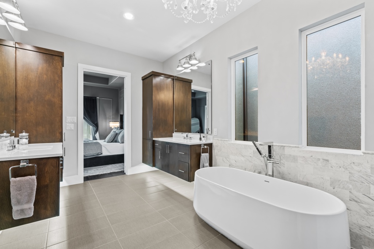
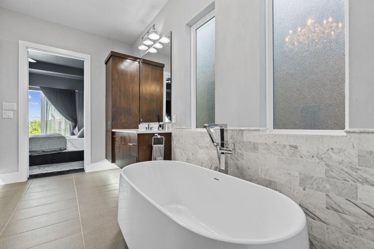
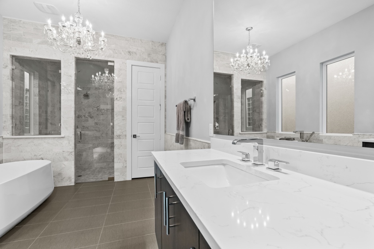
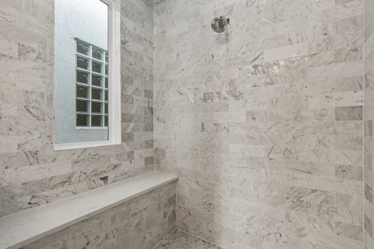
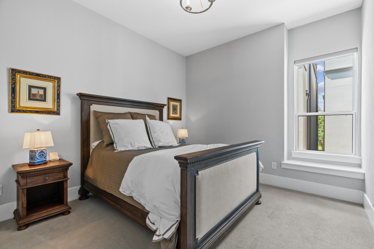
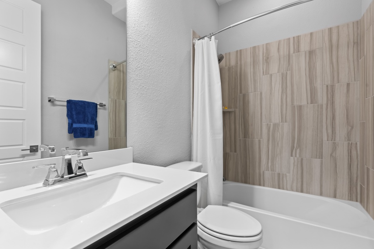
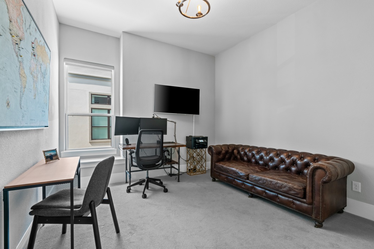
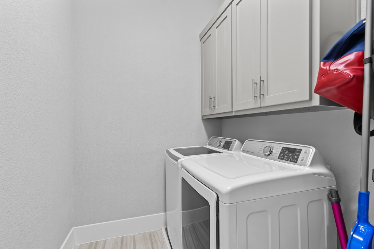
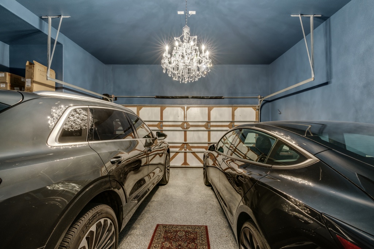
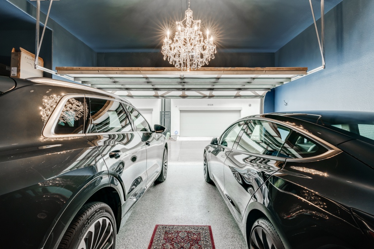
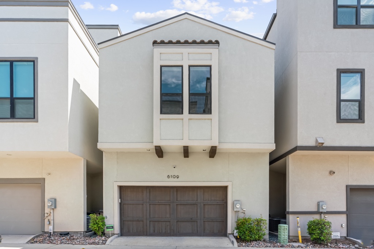
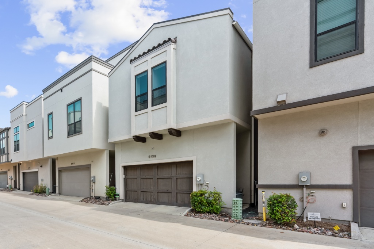
Welcome to one of Plano’s most modern residential areas, Villas of Legacy West. Located in the heart of Legacy West offering upscale dining and shopping, the Villas are beautifully designed and offer a wonderful low-maintenance lifestyle.
Upon entering the two-story home you are surrounded by an abundance of natural light, high ceilings and modern finishes and details. The hardwood floors begin in the entry with a beautiful herringbone inset pattern and continue throughout the home. The Living Area has a wall-length window that is flanked by built-in bookcases and flows seamlessly into the Dining Room with access to the side courtyard patio. The Kitchen boasts quartz counters, an amazing backsplash of Carrara marble that extends to the ceiling and a fabulous GE Monogram appliance package including built-in refrigerator, induction cooktop, convection oven, Advantium 120 microwave and dishwasher. There is also a sizable walk-in Pantry and serving bar area with the Carrara marble and wine refrigerator. Easy access to the rear entry garage is right near Kitchen. The garage has alcove storage area and is highlighted by a fabulous chandelier! The first floor is completed with a Guest Powder Bath with pretty vanity and Gucci wallpaper.
The wood stairway with wrought iron railing leads you to the second floor. A glass block window at the top of the landing provides for lots of natural light. There is a loft landing nook perfect for relaxing or enjoying your favorite book. The Primary Suite is just steps away and features custom wood paneling accents on the walls, coffered ceiling, large picture window, access to balcony and walk-in closet with seasonal storage rods. Double doors open to the spa-like Bath with chandelier lighting, rectangle tile floors, dual floating vanities with quartz counters and accent lighting, Kohler free-standing soaking tub, oversized walk-in shower enclosed with marble tile and offering bench seat and double shower heads, one being ceiling rain shower head. The second floor also has two generous sized Bedrooms, each with walk-in closet along with a full Hall Bath and the Utility Room.
Enjoy walks to the private park area located in the middle of the Villa neighborhood along with strolling to your favorite shopping and dining just minutes away. The vibrant neighborhood is the perfect location for work, relaxation and entertainment.











































































Welcome to one of Plano’s most modern residential areas, Villas of Legacy West. Located in the heart of Legacy West offering upscale dining and shopping, the Villas are beautifully designed and offer a wonderful low-maintenance lifestyle.
Upon entering the two-story home you are surrounded by an abundance of natural light, high ceilings and modern finishes and details. The hardwood floors begin in the entry with a beautiful herringbone inset pattern and continue throughout the home. The Living Area has a wall-length window that is flanked by built-in bookcases and flows seamlessly into the Dining Room with access to the side courtyard patio. The Kitchen boasts quartz counters, an amazing backsplash of Carrara marble that extends to the ceiling and a fabulous GE Monogram appliance package including built-in refrigerator, induction cooktop, convection oven, Advantium 120 microwave and dishwasher. There is also a sizable walk-in Pantry and serving bar area with the Carrara marble and wine refrigerator. Easy access to the rear entry garage is right near Kitchen. The garage has alcove storage area and is highlighted by a fabulous chandelier! The first floor is completed with a Guest Powder Bath with pretty vanity and Gucci wallpaper.
The wood stairway with wrought iron railing leads you to the second floor. A glass block window at the top of the landing provides for lots of natural light. There is a loft landing nook perfect for relaxing or enjoying your favorite book. The Primary Suite is just steps away and features custom wood paneling accents on the walls, coffered ceiling, large picture window, access to balcony and walk-in closet with seasonal storage rods. Double doors open to the spa-like Bath with chandelier lighting, rectangle tile floors, dual floating vanities with quartz counters and accent lighting, Kohler free-standing soaking tub, oversized walk-in shower enclosed with marble tile and offering bench seat and double shower heads, one being ceiling rain shower head. The second floor also has two generous sized Bedrooms, each with walk-in closet along with a full Hall Bath and the Utility Room.
Enjoy walks to the private park area located in the middle of the Villa neighborhood along with strolling to your favorite shopping and dining just minutes away. The vibrant neighborhood is the perfect location for work, relaxation and entertainment.
Notifications
