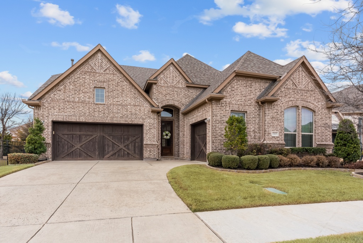

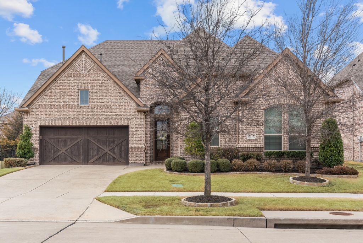
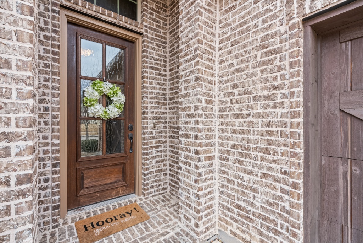
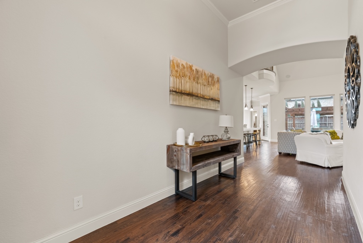
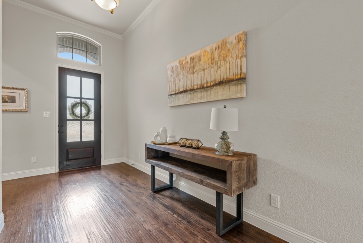
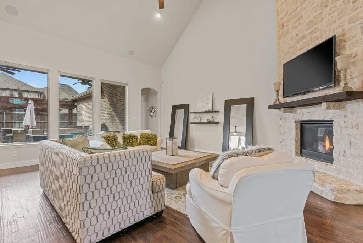
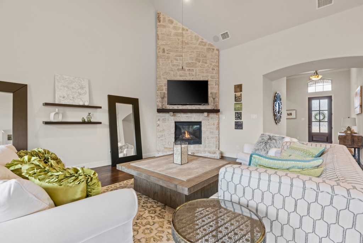
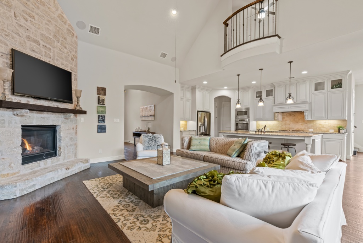
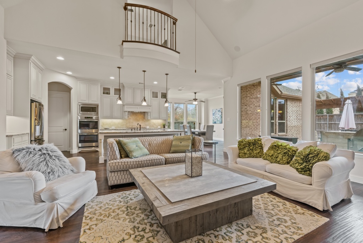
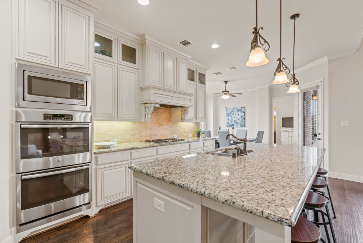
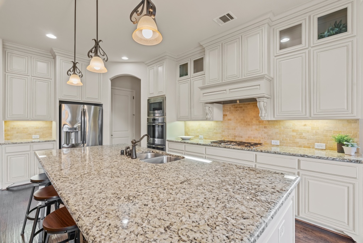
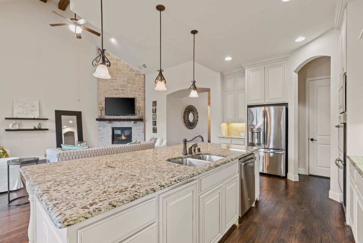
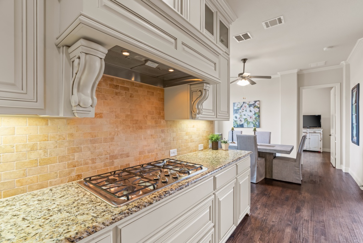
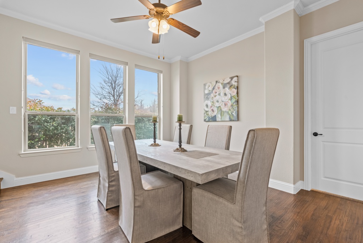
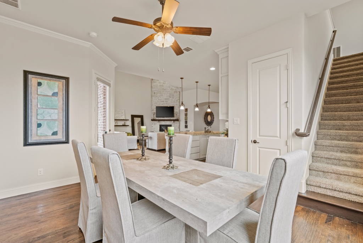
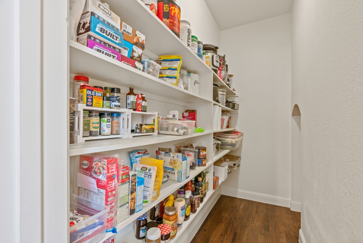
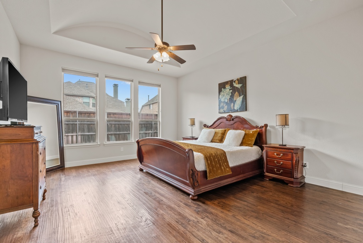
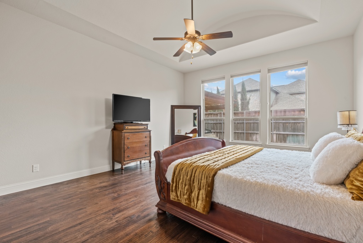
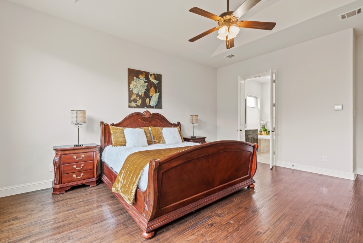
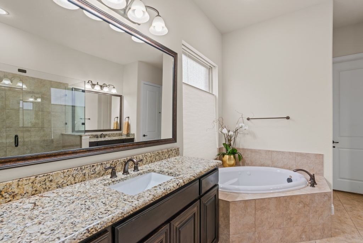
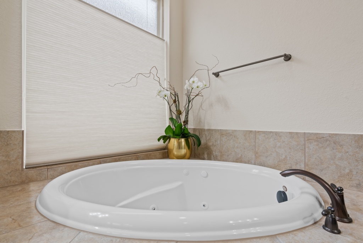
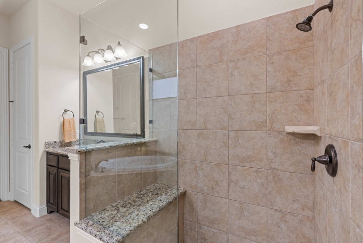
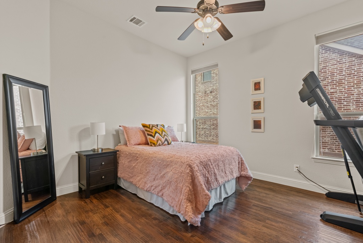
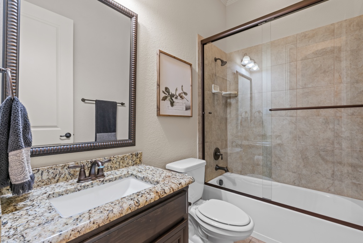
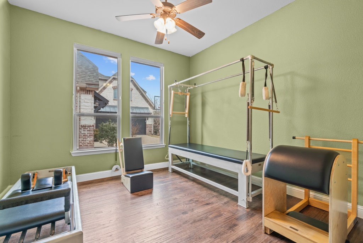
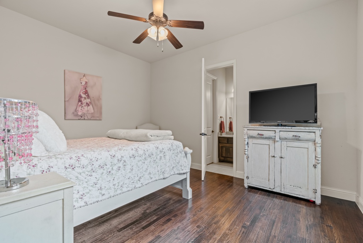
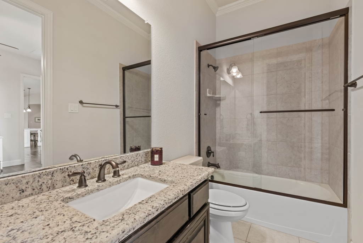
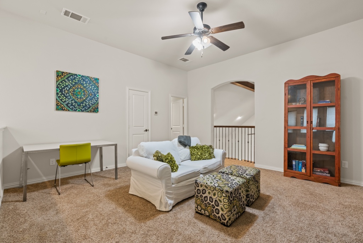
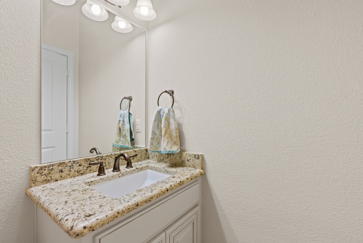
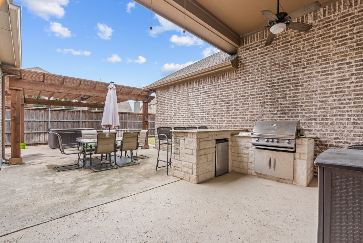
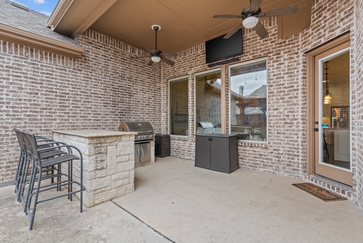
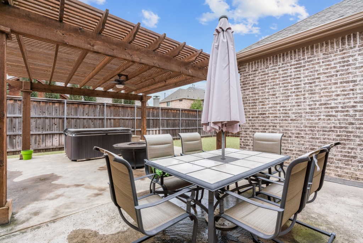
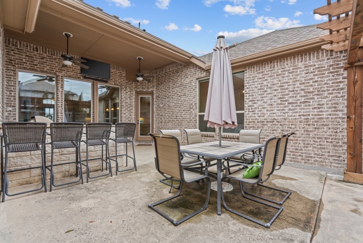
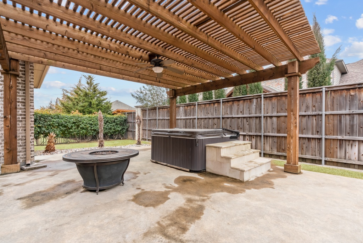
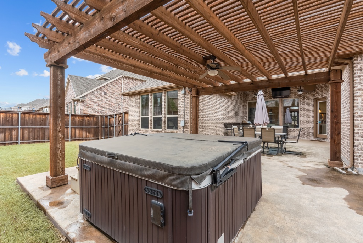
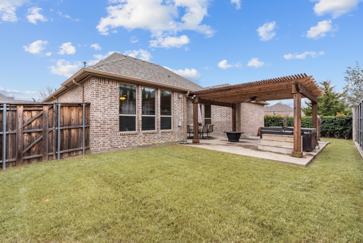
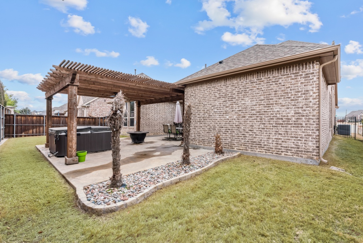
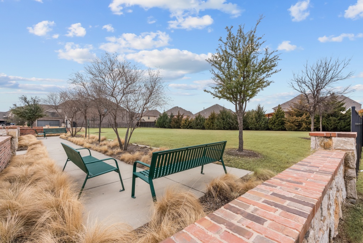
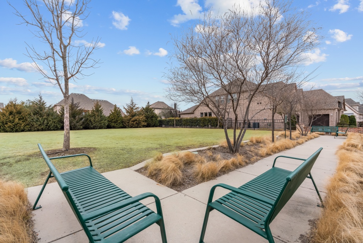
This spectacular K Hovnanian quality built home is immaculate and shows like new! This home offers an open concept, light and bright, multi-level floorplan with stained hardwood floors flowing from the entry throughout the first floor. The well-defined Study, dining, living, and family rooms provide generous space for working, relaxing, and entertaining. The gorgeous floor-to-ceiling stone gas fireplace in the two-story Family Room will add the right ambiance to many celebrations. Open to the Family Room, the gourmet delight’s Kitchen sparkles with stainless steel appliances, including a gas five-burner stove, double ovens, a built-in microwave oven, and a dishwasher. The beautiful Kitchen’s ceiling-height custom cabinetry includes a custom vent hood and glass-front cabinets to showcase your serving treasures. A walk-in pantry offers under-the-stairs space for extra storage. The expansive granite Kitchen island allows plenty of casual dining and meal preparation space. The large windows in the adjacent Dining area provide a lovely view of the outdoors while filtering in lots of natural light.
The Primary Bedroom features a high, barrel ceiling and an ensuite, luxurious Master Bath with jetted tub, oversized frameless glass shower, separate granite-topped vanities, a convenient linen closet, and spacious walk-in closet.
One of the two additional secondary Bedrooms offers a Full ensuite Bathroom, suitable for a Guest Suite, and both Bedrooms offer sizeable walk-in closets.
A back staircase leads directly to a versatile Game Room with its own Juliet balcony overlooking the Family Room. It is well-appointed with a half bath and closet.
The extended covered patio is equipped with a built-in grill and bar for the utmost in outdoor entertaining. The custom-built wood pergola further extends the deck and provides ample shade over the fire pit and hot tub. A grassy area offers additional space for play or pets—a split three-car garage, mudroom, and a spacious laundry room complete the tour of this phenomenal home.
This premium lot boasts an adjacent greenbelt converted to a fenced-in park with benches. Within the Frisco Independent School District, this sought-after community of Diamond Point Estates is conveniently located just minutes from major roadways and highways and many shopping, dining, and entertainment venues.















































































This spectacular K Hovnanian quality built home is immaculate and shows like new! This home offers an open concept, light and bright, multi-level floorplan with stained hardwood floors flowing from the entry throughout the first floor. The well-defined Study, dining, living, and family rooms provide generous space for working, relaxing, and entertaining. The gorgeous floor-to-ceiling stone gas fireplace in the two-story Family Room will add the right ambiance to many celebrations. Open to the Family Room, the gourmet delight’s Kitchen sparkles with stainless steel appliances, including a gas five-burner stove, double ovens, a built-in microwave oven, and a dishwasher. The beautiful Kitchen’s ceiling-height custom cabinetry includes a custom vent hood and glass-front cabinets to showcase your serving treasures. A walk-in pantry offers under-the-stairs space for extra storage. The expansive granite Kitchen island allows plenty of casual dining and meal preparation space. The large windows in the adjacent Dining area provide a lovely view of the outdoors while filtering in lots of natural light.
The Primary Bedroom features a high, barrel ceiling and an ensuite, luxurious Master Bath with jetted tub, oversized frameless glass shower, separate granite-topped vanities, a convenient linen closet, and spacious walk-in closet.
One of the two additional secondary Bedrooms offers a Full ensuite Bathroom, suitable for a Guest Suite, and both Bedrooms offer sizeable walk-in closets.
A back staircase leads directly to a versatile Game Room with its own Juliet balcony overlooking the Family Room. It is well-appointed with a half bath and closet.
The extended covered patio is equipped with a built-in grill and bar for the utmost in outdoor entertaining. The custom-built wood pergola further extends the deck and provides ample shade over the fire pit and hot tub. A grassy area offers additional space for play or pets—a split three-car garage, mudroom, and a spacious laundry room complete the tour of this phenomenal home.
This premium lot boasts an adjacent greenbelt converted to a fenced-in park with benches. Within the Frisco Independent School District, this sought-after community of Diamond Point Estates is conveniently located just minutes from major roadways and highways and many shopping, dining, and entertainment venues.
Notifications
