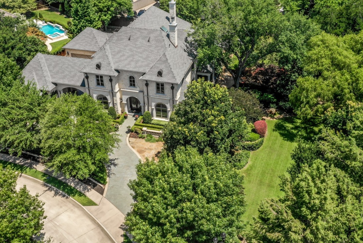

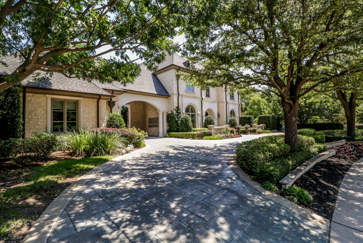
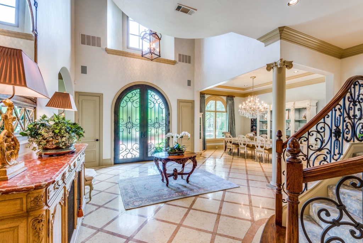
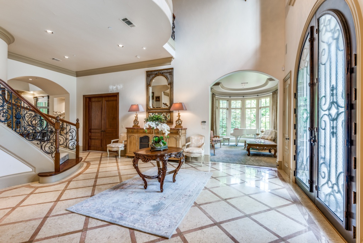
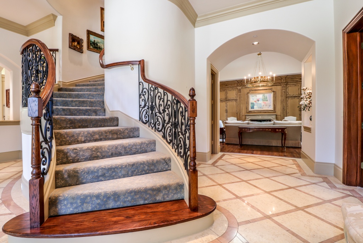
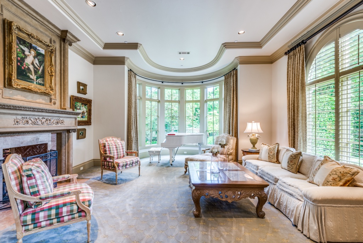
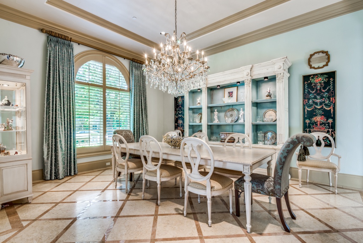
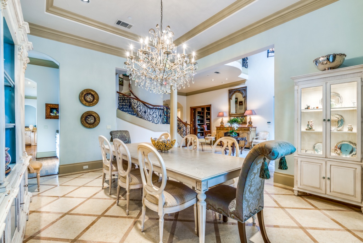
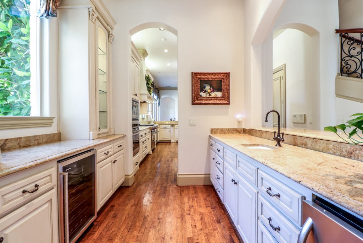
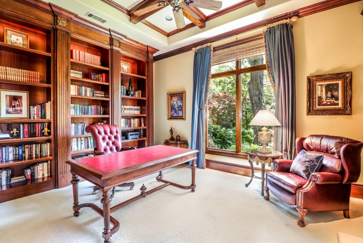
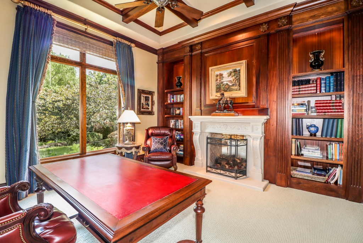
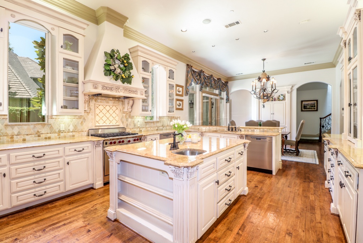
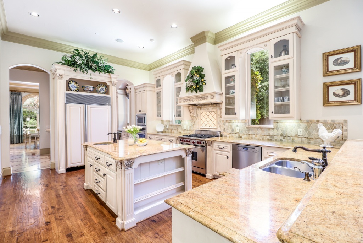
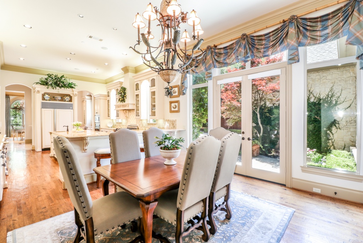
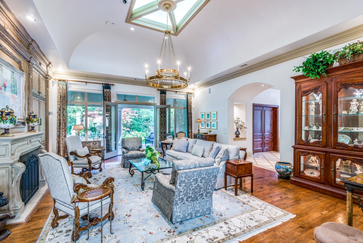
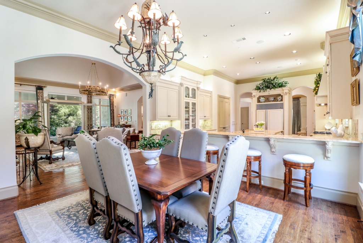
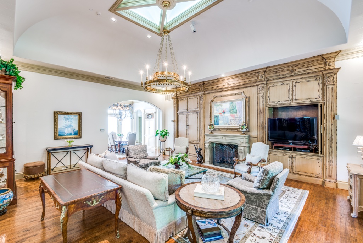
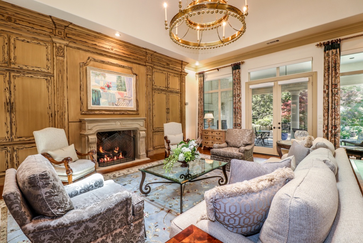
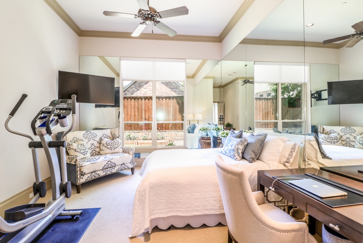
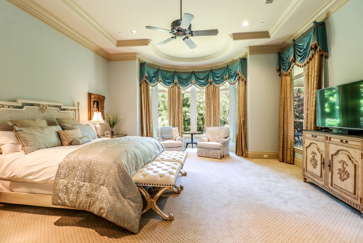
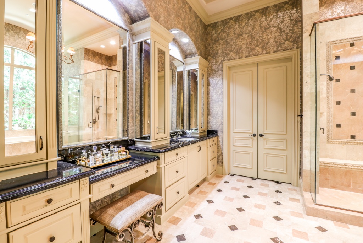
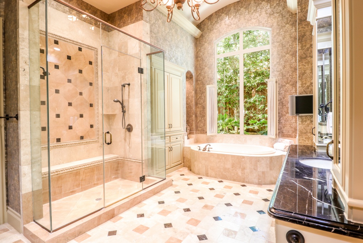
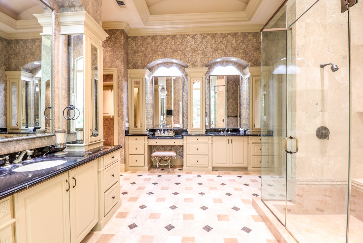
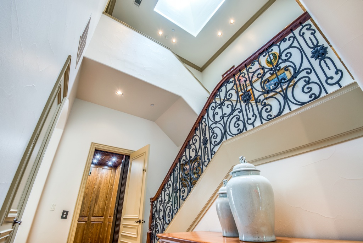
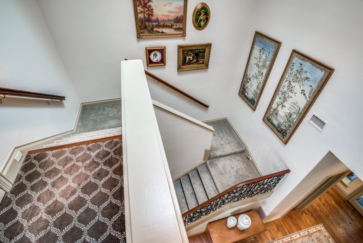
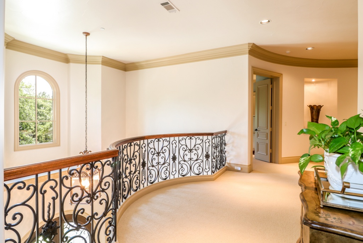
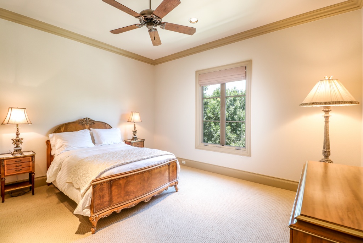
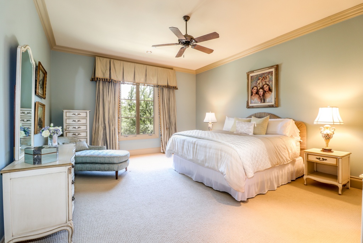
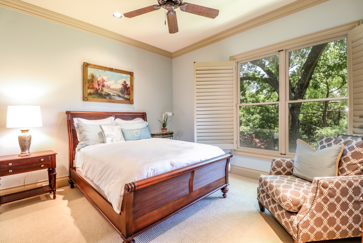
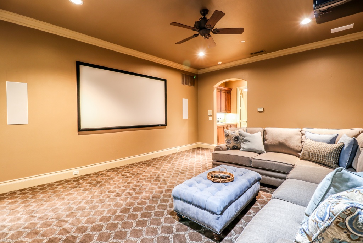
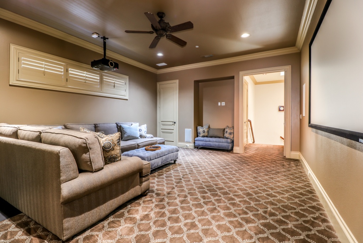
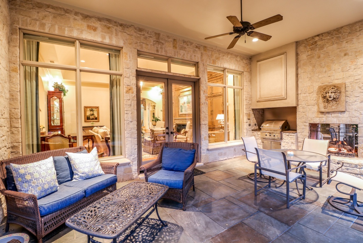
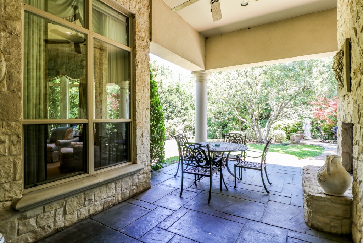
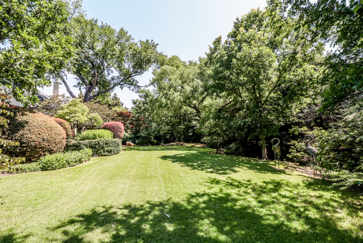
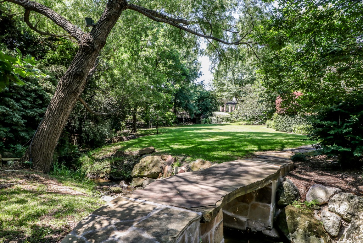
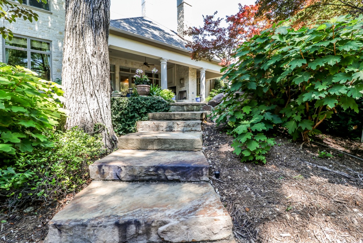
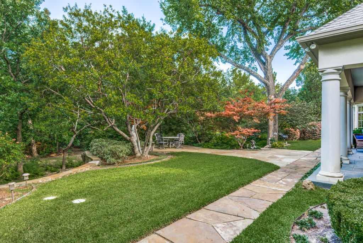
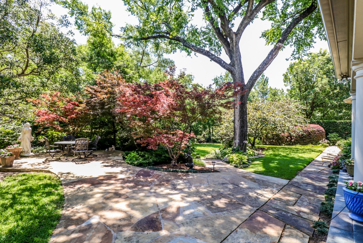
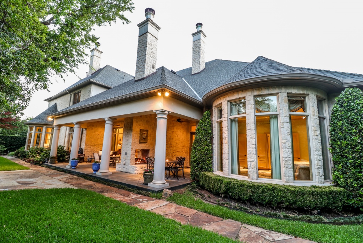
The exquisitely custom-crafted Sharif & Munir estate is nestled on a private, oversized, heavily treed premium creek lot in the prestigious, gate-guarded Stonebriar Park community!
Stunning curb appeal offers meticulous landscaping, a circular drive, and a porte-cochere. A stone-front walkway meanders to the arched, double wood, glass, and iron front doors. Upon entering the home, a spectacular grand Foyer with a soaring ceiling is flanked by a luxurious Formal Living Room and Formal Dining Room creating a seamless space for hosting large gatherings. Nearby is a refined Study accented with beautifully milled built-in cabinetry and a see-through fireplace that extends into the magnificent Formal Living Room. A large wet bar with granite counters, glass-front cabinets, a wine refrigerator, and an ice maker conveniently serves as a Butler’s Pantry that leads to a chef’s dream kitchen.
Warm wood floors flow throughout the Kitchen, featuring commercial grade appliances, including a Wolf six-burner gas range, a built-in Sub-Zero refrigerator, and two Miele dishwashers. The features continue with gorgeous cabinetry, a prep island, granite countertops, and abundant natural light. A breakfast bar and breakfast room provide space for informal dining. The hand-scraped wood floors continue into the adjoining Family Room, accented with a wall of built-in cabinetry, a gas fireplace with a stone mantle, and crowned with a fantastic custom skylight with solar shades. The living experience extends to an outdoor oasis through French doors, which open to the covered patio with a built-in grill, double-sided stone fireplace, and multiple outdoor sitting areas. Architect Harold Leidner of the Dallas Arboretum originally designed the beautiful park-like setting surrounding this extraordinary property. The terraced grounds continue across a stone bridge with an expansive yard perfect for hosting large outdoor parties. The floor-to-ceiling windows throughout the home take full advantage of the breathtaking views of the lush gardens, including the serene Master Retreat that provides a sitting area overlooking the grounds. The spa-like Primary Bathroom is designed with His & Hers vanities with marble counters, a double walk-in shower, a whirlpool bath with a private garden view, and His & Hers walk-in closets – with an extraordinarily large closet for Her. A first-floor Guest Room with an Ensuite, a Laundry Room, and two Half Baths complete the main level.
The elegant sweeping front staircase, back staircase, or commercial grade elevator lead to the Junior Suite, two Bedrooms, and Media Room with a wet bar on the second floor. All Bedrooms have large windows opening to luxuriant views and are spacious and designed with ensuite Full Baths and walk-in closets.
Enjoy all the First-Class amenities this home and community offer. There is easy access to Stonebriar Country Club, boasting two (Dye/Fazio-designed) Golf Courses, swimming pool, tennis courts, and a clubhouse. The home is within moments of the Tollway and major roadways.















































































The exquisitely custom-crafted Sharif & Munir estate is nestled on a private, oversized, heavily treed premium creek lot in the prestigious, gate-guarded Stonebriar Park community!
Stunning curb appeal offers meticulous landscaping, a circular drive, and a porte-cochere. A stone-front walkway meanders to the arched, double wood, glass, and iron front doors. Upon entering the home, a spectacular grand Foyer with a soaring ceiling is flanked by a luxurious Formal Living Room and Formal Dining Room creating a seamless space for hosting large gatherings. Nearby is a refined Study accented with beautifully milled built-in cabinetry and a see-through fireplace that extends into the magnificent Formal Living Room. A large wet bar with granite counters, glass-front cabinets, a wine refrigerator, and an ice maker conveniently serves as a Butler’s Pantry that leads to a chef’s dream kitchen.
Warm wood floors flow throughout the Kitchen, featuring commercial grade appliances, including a Wolf six-burner gas range, a built-in Sub-Zero refrigerator, and two Miele dishwashers. The features continue with gorgeous cabinetry, a prep island, granite countertops, and abundant natural light. A breakfast bar and breakfast room provide space for informal dining. The hand-scraped wood floors continue into the adjoining Family Room, accented with a wall of built-in cabinetry, a gas fireplace with a stone mantle, and crowned with a fantastic custom skylight with solar shades. The living experience extends to an outdoor oasis through French doors, which open to the covered patio with a built-in grill, double-sided stone fireplace, and multiple outdoor sitting areas. Architect Harold Leidner of the Dallas Arboretum originally designed the beautiful park-like setting surrounding this extraordinary property. The terraced grounds continue across a stone bridge with an expansive yard perfect for hosting large outdoor parties. The floor-to-ceiling windows throughout the home take full advantage of the breathtaking views of the lush gardens, including the serene Master Retreat that provides a sitting area overlooking the grounds. The spa-like Primary Bathroom is designed with His & Hers vanities with marble counters, a double walk-in shower, a whirlpool bath with a private garden view, and His & Hers walk-in closets – with an extraordinarily large closet for Her. A first-floor Guest Room with an Ensuite, a Laundry Room, and two Half Baths complete the main level.
The elegant sweeping front staircase, back staircase, or commercial grade elevator lead to the Junior Suite, two Bedrooms, and Media Room with a wet bar on the second floor. All Bedrooms have large windows opening to luxuriant views and are spacious and designed with ensuite Full Baths and walk-in closets.
Enjoy all the First-Class amenities this home and community offer. There is easy access to Stonebriar Country Club, boasting two (Dye/Fazio-designed) Golf Courses, swimming pool, tennis courts, and a clubhouse. The home is within moments of the Tollway and major roadways.
Notifications
