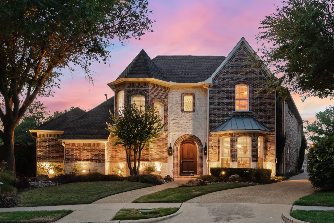

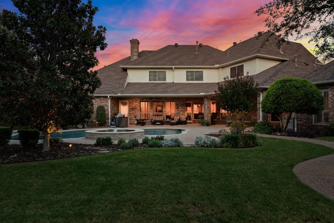
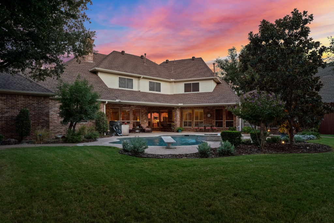
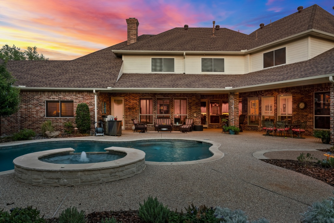
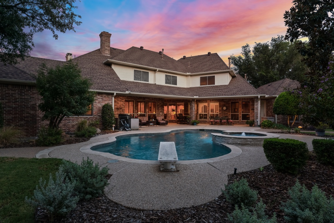
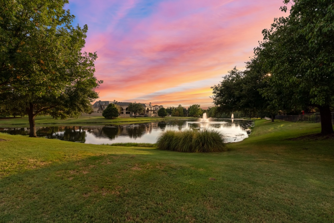
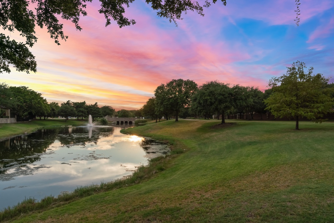
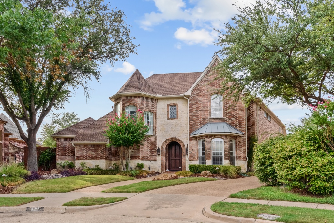
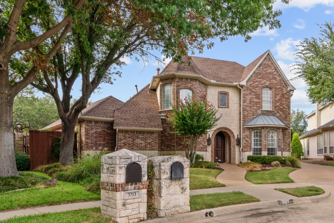
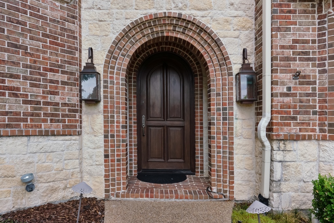
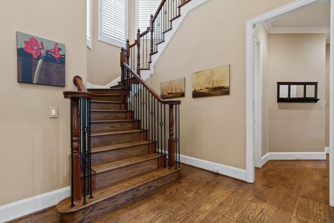
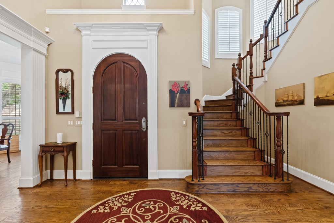
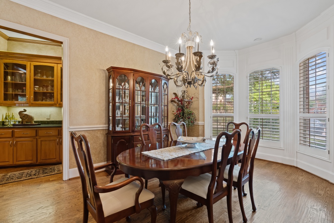
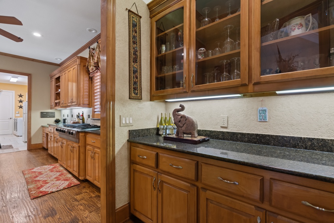
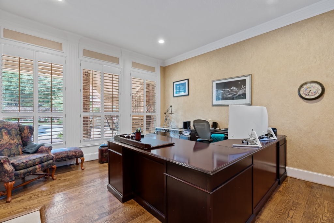
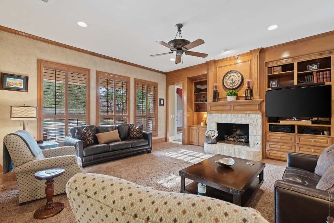
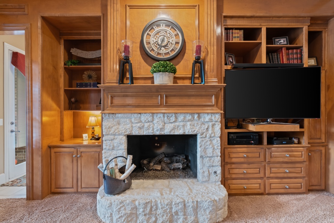
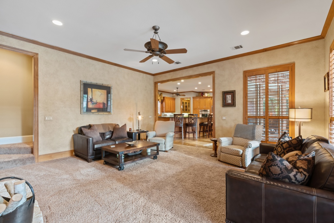
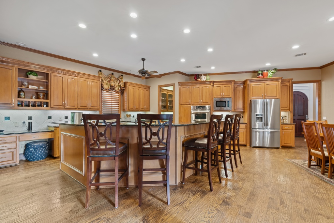
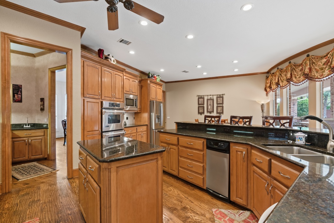
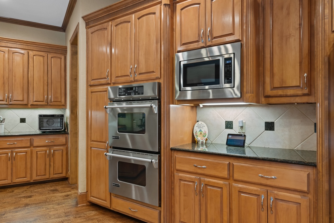
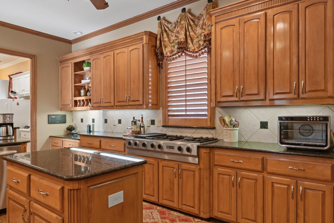
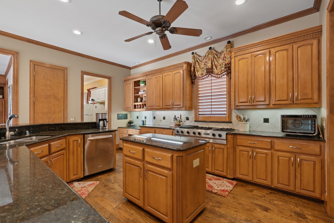
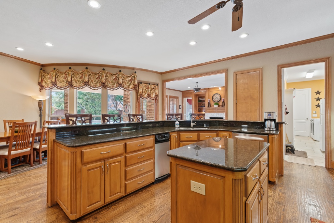
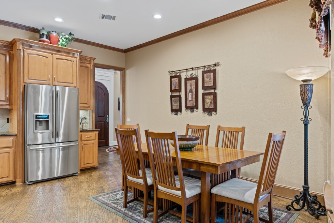
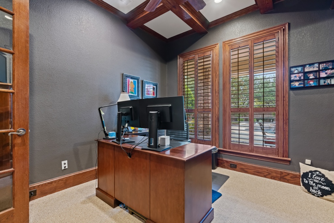
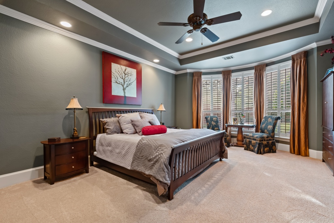
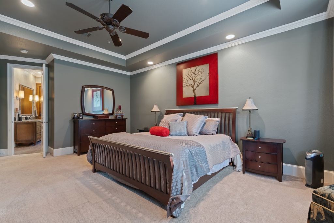
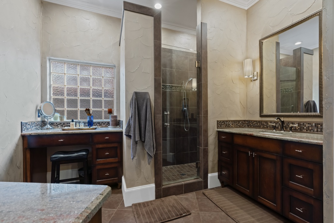
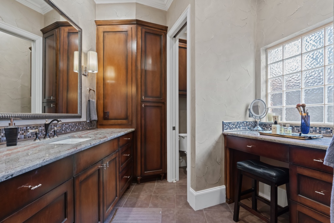
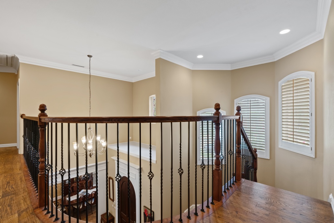
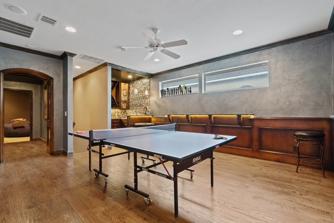
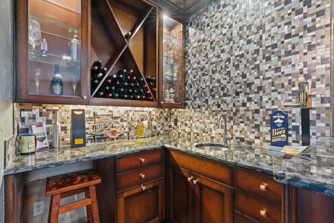
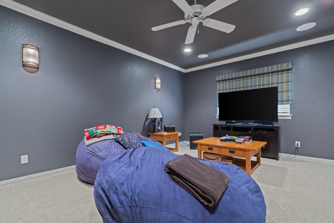
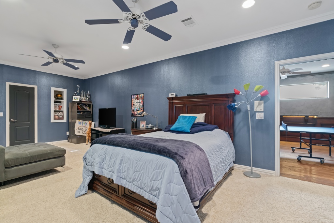
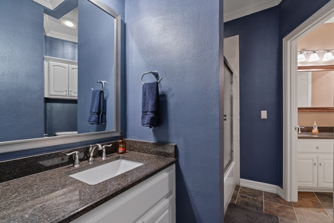
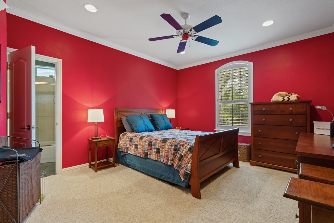
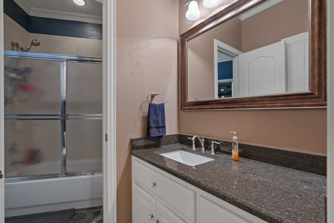
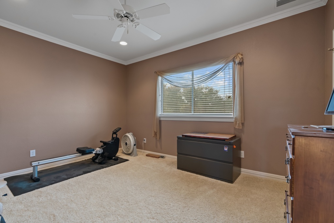
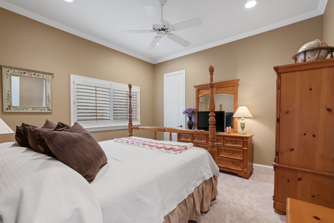
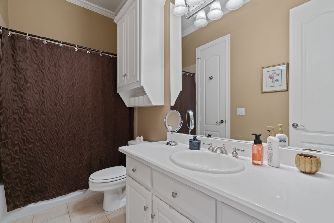
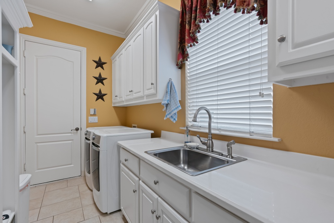
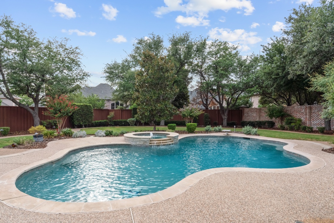
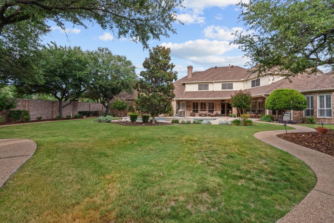
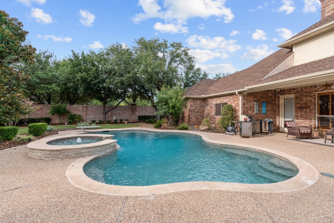
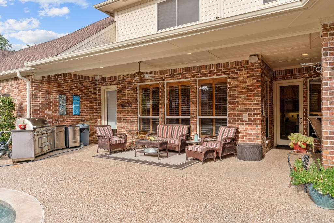
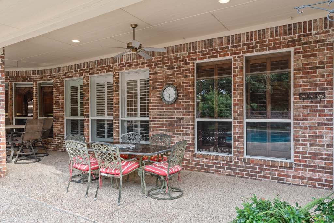
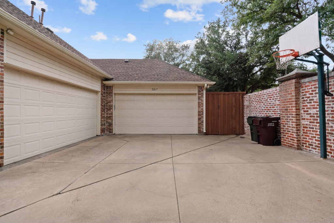
Outstanding quality, exquisite craftsmanship, and decorator amenities abound in this John Crawford custom home in the prestigious community of Creeks of Willow Bend. This luxurious home is situated on a premium .36 acre cul-de-sac lot with an exceptional drive-up appeal and a fantastic floorplan. From the moment you enter through the arched doorway and into the grand two-story Foyer, you will notice the attention to detail throughout this home, such as the custom wall treatments, detailed millwork, Plantation shutters, wood floors, and picturesque views. The formal Living Room showcases a wall of windows overlooking the private backyard and an impressive see-through gas fireplace that opens into the handsome Study crowned with a beautiful beamed ceiling. The Formal Dining Room features bay windows and is served by the Butler’s Pantry with glass-front cabinetry and a wet bar.
The spacious and updated Kitchen with lots of natural light will please the most discriminating chef with its custom cabinetry, granite counters, tile backsplash, under-counter lighting, and center island. The Kitchen is well-equipped with stainless steel appliances, including built-in Jenn-Air double ovens and a four-burner gas cooktop. Additional appliances include a KitchenAid microwave oven, trash compactor, and dishwasher. A breakfast bar and adjoining Breakfast Nook offer additional seating for informal dining. Open to the Kitchen, the large Family Room boasts a stone gas fireplace for refined ambiance, a wall of windows, and plenty of built-in custom cabinetry.
The serene Owner’s Suite is a luxurious retreat with a coffered ceiling, sitting area, and private outdoor access. An ensuite Bathroom offers separate vanities, a walk-in shower, and a sizable walk-in closet. The first floor also includes a Bedroom with access to a Full Bathroom. Access the four garage spaces with motor court area either through the large Utility Room or hallway door.
The second floor can be accessed by the front or back staircase, where you will find the oversized Game Room with wood floors and a wet bar, along with a Media Room. The second floor is complete with a fantastic Junior Suite and two secondary Bedrooms, which are all generously sized and offer large walk-in closets.
The private and spacious backyard is the highlight of this remarkable property and the ideal location to entertain guests, for relaxation, or play. It features a large covered patio, a sparkling diving pool with a spa, and a meandering path surrounding an expansive lawn surrounded by mature landscaping and trees.
Two lake areas with fountains enhance the beautiful community of Creeks of Willow Bend. Its location provides convenient access to many shopping and dining venues and prime access to major roads and highways.

































































































Outstanding quality, exquisite craftsmanship, and decorator amenities abound in this John Crawford custom home in the prestigious community of Creeks of Willow Bend. This luxurious home is situated on a premium .36 acre cul-de-sac lot with an exceptional drive-up appeal and a fantastic floorplan. From the moment you enter through the arched doorway and into the grand two-story Foyer, you will notice the attention to detail throughout this home, such as the custom wall treatments, detailed millwork, Plantation shutters, wood floors, and picturesque views. The formal Living Room showcases a wall of windows overlooking the private backyard and an impressive see-through gas fireplace that opens into the handsome Study crowned with a beautiful beamed ceiling. The Formal Dining Room features bay windows and is served by the Butler’s Pantry with glass-front cabinetry and a wet bar.
The spacious and updated Kitchen with lots of natural light will please the most discriminating chef with its custom cabinetry, granite counters, tile backsplash, under-counter lighting, and center island. The Kitchen is well-equipped with stainless steel appliances, including built-in Jenn-Air double ovens and a four-burner gas cooktop. Additional appliances include a KitchenAid microwave oven, trash compactor, and dishwasher. A breakfast bar and adjoining Breakfast Nook offer additional seating for informal dining. Open to the Kitchen, the large Family Room boasts a stone gas fireplace for refined ambiance, a wall of windows, and plenty of built-in custom cabinetry.
The serene Owner’s Suite is a luxurious retreat with a coffered ceiling, sitting area, and private outdoor access. An ensuite Bathroom offers separate vanities, a walk-in shower, and a sizable walk-in closet. The first floor also includes a Bedroom with access to a Full Bathroom. Access the four garage spaces with motor court area either through the large Utility Room or hallway door.
The second floor can be accessed by the front or back staircase, where you will find the oversized Game Room with wood floors and a wet bar, along with a Media Room. The second floor is complete with a fantastic Junior Suite and two secondary Bedrooms, which are all generously sized and offer large walk-in closets.
The private and spacious backyard is the highlight of this remarkable property and the ideal location to entertain guests, for relaxation, or play. It features a large covered patio, a sparkling diving pool with a spa, and a meandering path surrounding an expansive lawn surrounded by mature landscaping and trees.
Two lake areas with fountains enhance the beautiful community of Creeks of Willow Bend. Its location provides convenient access to many shopping and dining venues and prime access to major roads and highways.
Notifications
