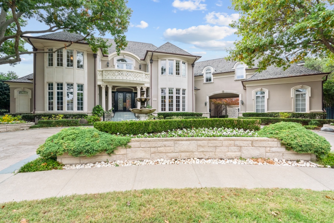

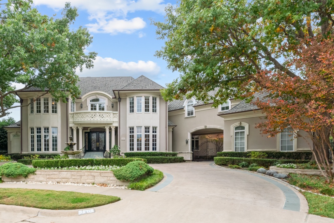
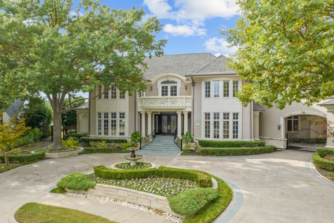
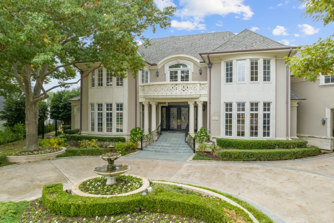
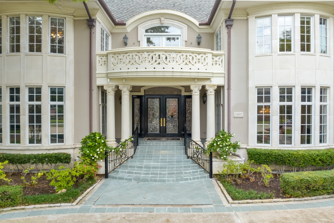
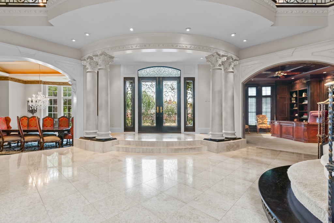
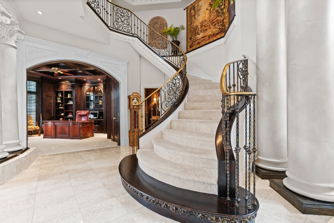
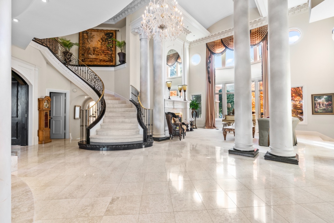
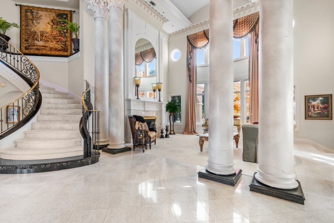
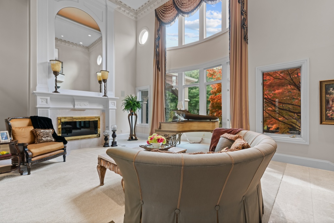
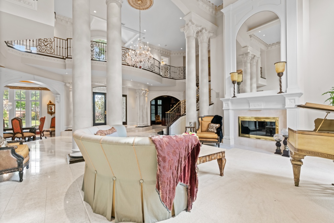
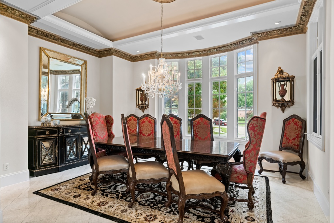
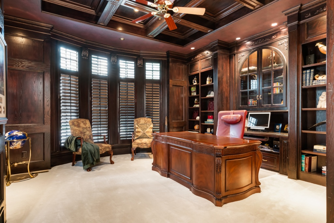
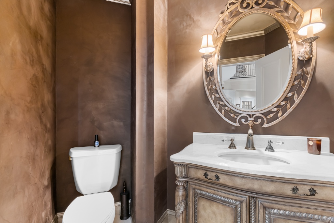
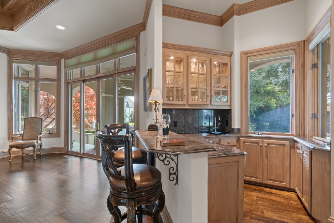
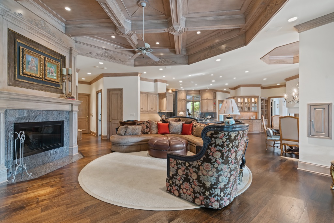
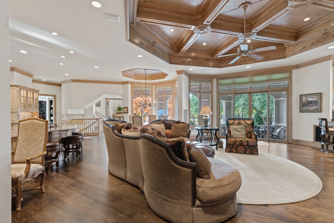
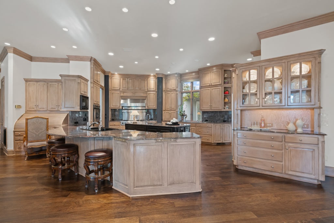
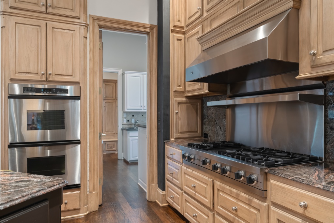
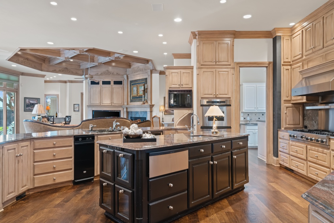
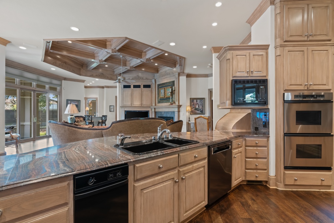
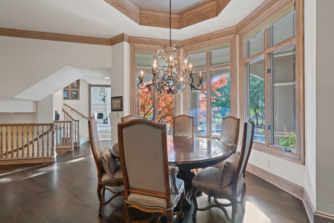
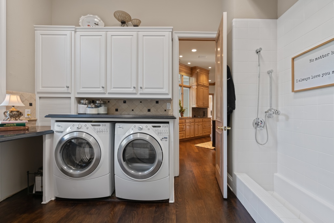
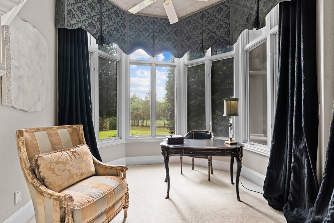
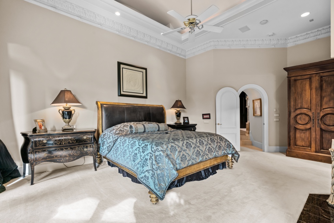
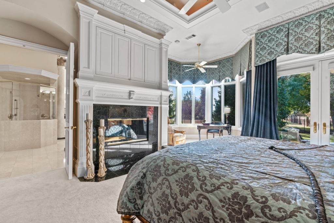
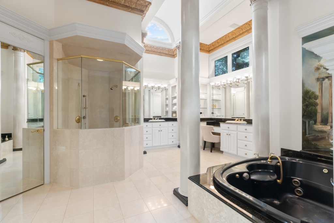
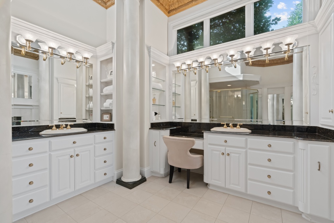
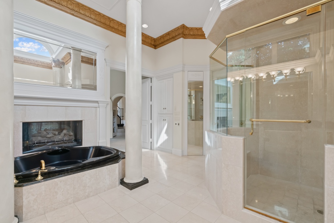
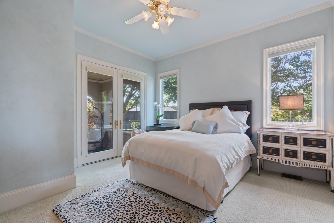
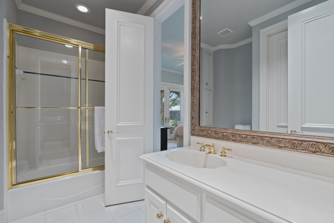
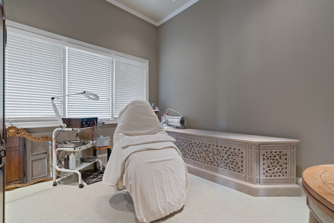
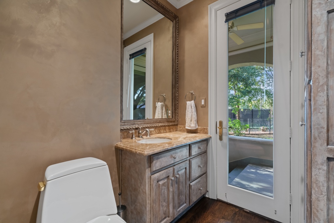
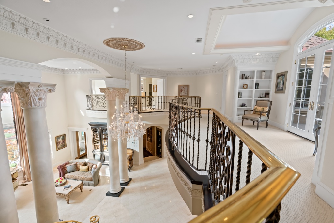
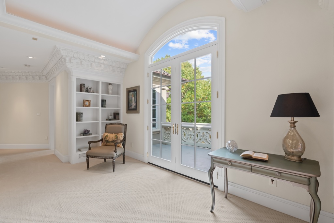
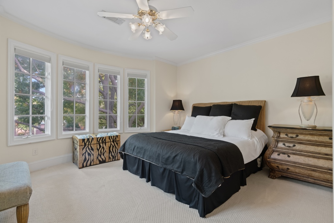
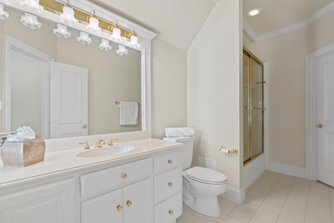
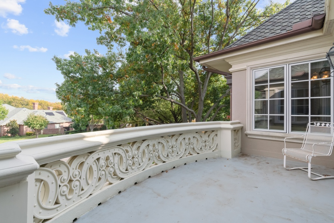
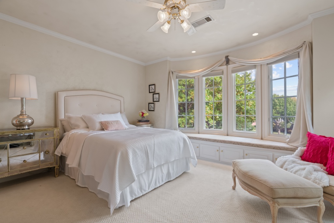
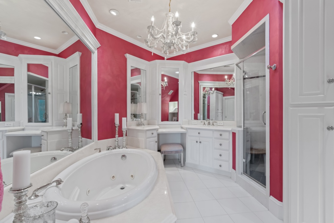
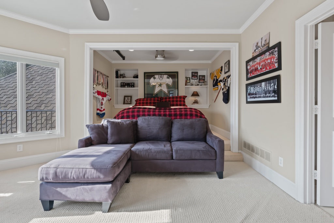
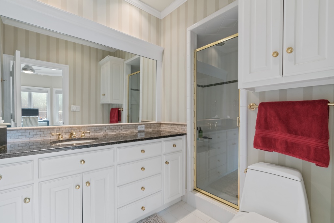
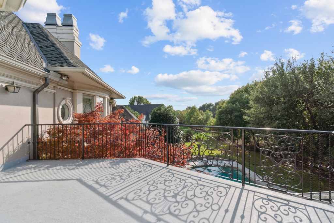
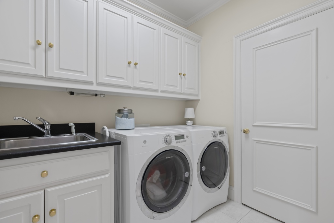
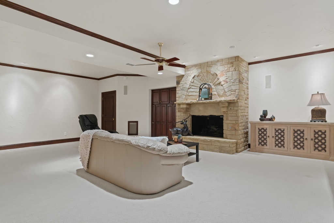
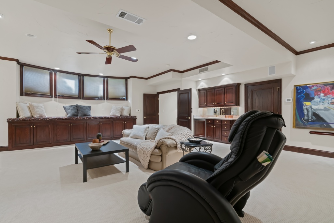
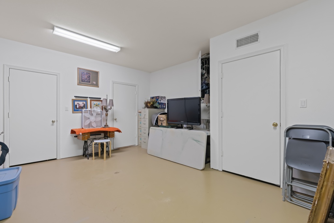
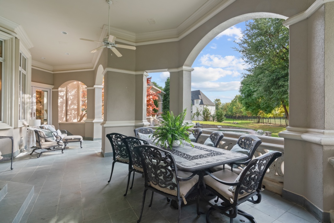
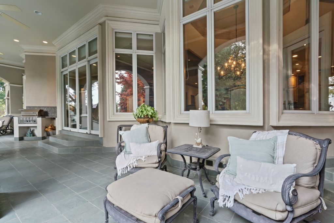
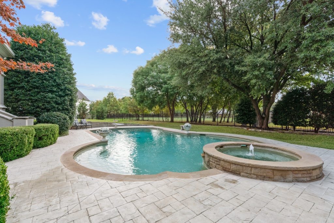
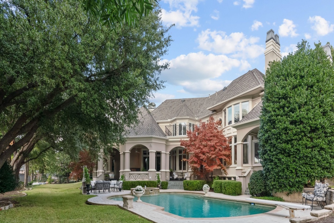
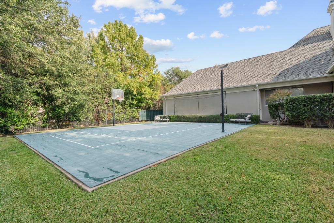
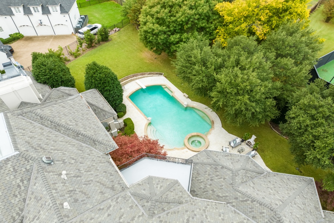
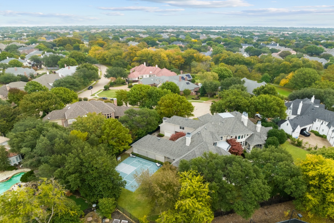
This exquisite custom-designed home is situated on a pristine, .710-acre cul-de-sac lot with phenomenal curb appeal and sophistication in the elite community of Lakeside on Preston in Plano, Texas.
A spectacular balcony, impressive columns, and intricately detailed ironworks adorn the majestic entrance and foyer with additional character-defining features such as warm wood floors and natural materials. The intricate crown molding showcases the extensive use of stunning architectural elements.
Fittingly defined as a mansion, the house spans 8,707 square feet offering an atmosphere of opulence permeating every room in the home. There are five enormous living areas for entertaining or enjoying your privacy in luxury. These spacious areas include awe-inspiring Formals, the Formal Living Room with a soaring ceiling accented with a massive fireplace, and a Formal Dining Room, with an adjacent Butler’s Pantry with multiple storage closets leading into the beautiful and highly functional Kitchen that will inspire every gourmet chef. Exquisite cabinetry and ample gleaming granite countertops surround the stainless steel Viking appliances. A breakfast bar and alcove provide an idyllic space for casual dining.
A freshly repainted Great Room is ideal for casual entertaining and is crowned with a coffered ceiling, a wood-burning fireplace, a wet bar, and views of the spectacular outdoors. There is a distinguished Library/Study enveloped by handsome millwork for business meetings or relaxing with a book. A finished daylight basement includes a Game Room with a stone fireplace, custom cabinets, and a wet bar. The Basement also has a large workshop or hobby room, complete with a sink and storage closets.
The magnificent Owner’s Suite offers a comfortable bedroom with a sitting area and a gas fireplace shared with the ensuite Bathroom. The palatial Bathroom is filled with abundant natural light, is accented with a spectacular barrel vault ceiling, and offers a jetted tub and double shower. A stunning Guest Bedroom, also on the first floor, has direct access to a private patio. Nearby, a large and versatile room can be utilized as a private office, sitting room, or workout space – the options are endless. A gorgeous Junior Suite on the second floor offers an ensuite Full Bathroom with a spa tub and separate shower. Two additional secondary Bedrooms each feature Ensuite Full Bathrooms. The Mother-in-Law’s Quarters, with private entrances, offer access to a one-car garage.
The private backyard has been designed for relaxation, play, and entertainment. The covered patio offers a perfect spot for dining alfresco. Or, dive into the sparkling swimming pool or relax in the attached spa. A sports court is nestled within the lovely and pristine landscaping. Additional home amenities include recently refinished wood floors, abundant storage spaces, two laundry rooms – one with a pet washing station, a porte-cochere with a four-car garage, and a motor court.
Lakeside on Preston occupies 400 scenic acres in West Plano, offers luxury residences and community amenities, and is within minutes of Lakeside Community Park. It is zoned within the Plano Independent School District, and residents enjoy easy access to major highways and roadways and a wide array of shopping, entertainment, and dining venues. Plano is ranked #4 for Best Cities to Raise a Family in America by Wallethub.com, 2022, and is home to many corporate headquarters such as JC Penney, EDS, Frito-Lay, Dr. Pepper-Snapple, Ericsson N.A., FedEx Office, Lexus USA, and Toyota USA.












































































































This exquisite custom-designed home is situated on a pristine, .710-acre cul-de-sac lot with phenomenal curb appeal and sophistication in the elite community of Lakeside on Preston in Plano, Texas.
A spectacular balcony, impressive columns, and intricately detailed ironworks adorn the majestic entrance and foyer with additional character-defining features such as warm wood floors and natural materials. The intricate crown molding showcases the extensive use of stunning architectural elements.
Fittingly defined as a mansion, the house spans 8,707 square feet offering an atmosphere of opulence permeating every room in the home. There are five enormous living areas for entertaining or enjoying your privacy in luxury. These spacious areas include awe-inspiring Formals, the Formal Living Room with a soaring ceiling accented with a massive fireplace, and a Formal Dining Room, with an adjacent Butler’s Pantry with multiple storage closets leading into the beautiful and highly functional Kitchen that will inspire every gourmet chef. Exquisite cabinetry and ample gleaming granite countertops surround the stainless steel Viking appliances. A breakfast bar and alcove provide an idyllic space for casual dining.
A freshly repainted Great Room is ideal for casual entertaining and is crowned with a coffered ceiling, a wood-burning fireplace, a wet bar, and views of the spectacular outdoors. There is a distinguished Library/Study enveloped by handsome millwork for business meetings or relaxing with a book. A finished daylight basement includes a Game Room with a stone fireplace, custom cabinets, and a wet bar. The Basement also has a large workshop or hobby room, complete with a sink and storage closets.
The magnificent Owner’s Suite offers a comfortable bedroom with a sitting area and a gas fireplace shared with the ensuite Bathroom. The palatial Bathroom is filled with abundant natural light, is accented with a spectacular barrel vault ceiling, and offers a jetted tub and double shower. A stunning Guest Bedroom, also on the first floor, has direct access to a private patio. Nearby, a large and versatile room can be utilized as a private office, sitting room, or workout space – the options are endless. A gorgeous Junior Suite on the second floor offers an ensuite Full Bathroom with a spa tub and separate shower. Two additional secondary Bedrooms each feature Ensuite Full Bathrooms. The Mother-in-Law’s Quarters, with private entrances, offer access to a one-car garage.
The private backyard has been designed for relaxation, play, and entertainment. The covered patio offers a perfect spot for dining alfresco. Or, dive into the sparkling swimming pool or relax in the attached spa. A sports court is nestled within the lovely and pristine landscaping. Additional home amenities include recently refinished wood floors, abundant storage spaces, two laundry rooms – one with a pet washing station, a porte-cochere with a four-car garage, and a motor court.
Lakeside on Preston occupies 400 scenic acres in West Plano, offers luxury residences and community amenities, and is within minutes of Lakeside Community Park. It is zoned within the Plano Independent School District, and residents enjoy easy access to major highways and roadways and a wide array of shopping, entertainment, and dining venues. Plano is ranked #4 for Best Cities to Raise a Family in America by Wallethub.com, 2022, and is home to many corporate headquarters such as JC Penney, EDS, Frito-Lay, Dr. Pepper-Snapple, Ericsson N.A., FedEx Office, Lexus USA, and Toyota USA.
Notifications
