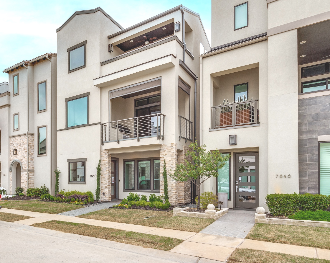

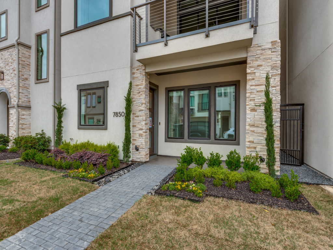
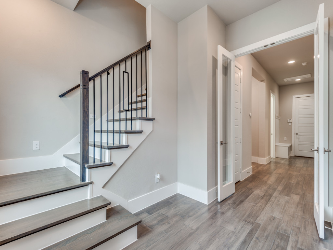
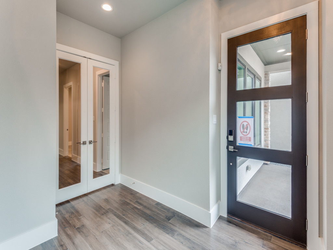
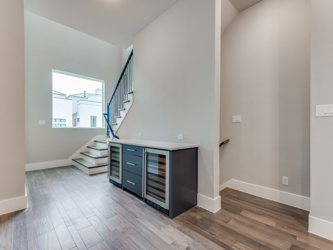
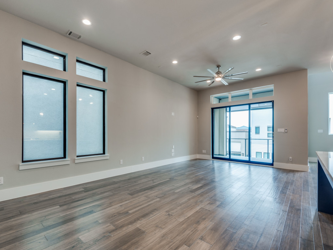
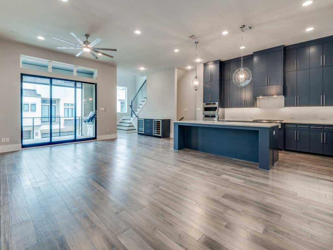
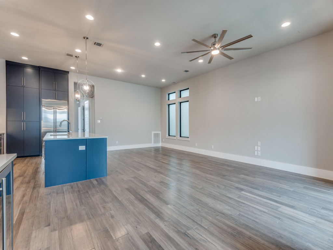
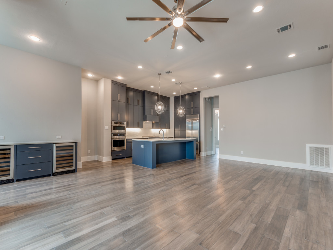
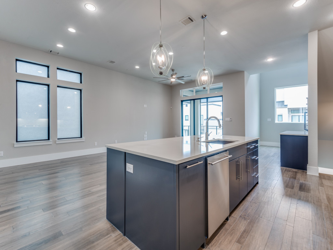
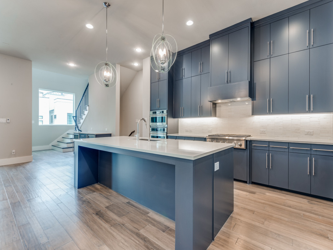
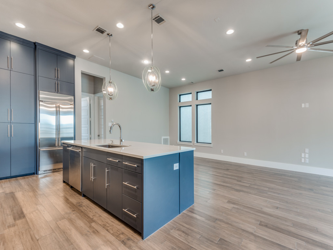
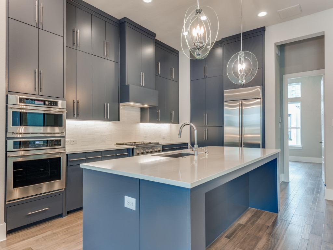
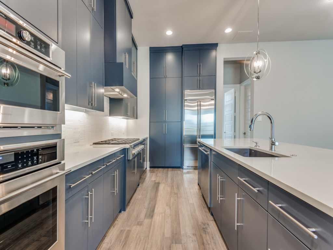
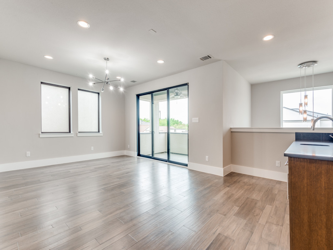
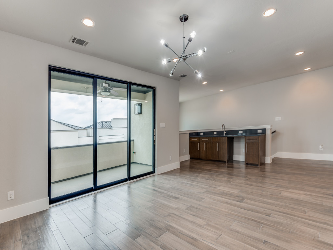
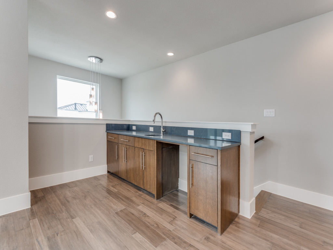
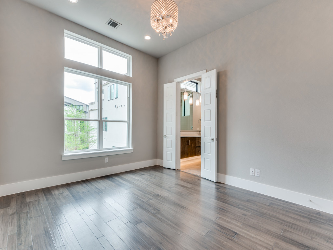
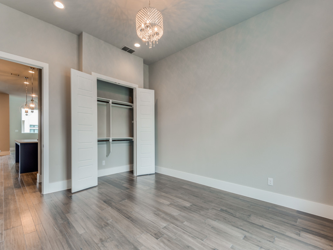
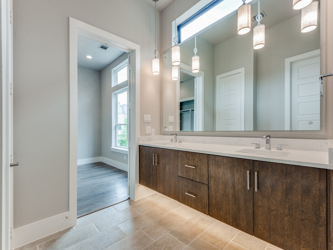
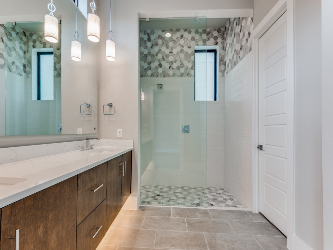
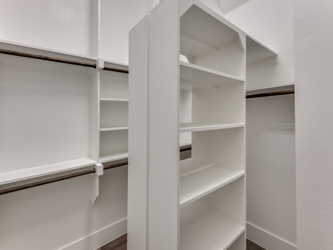
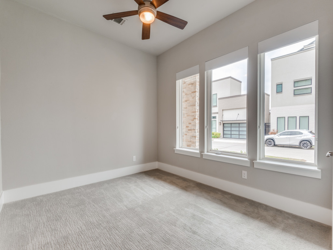
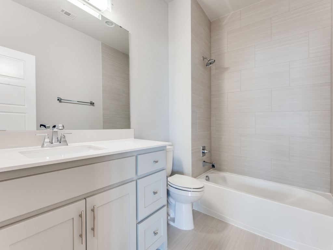
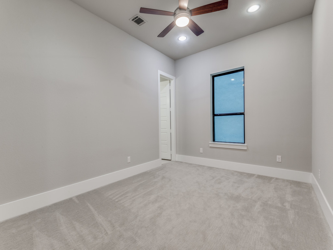
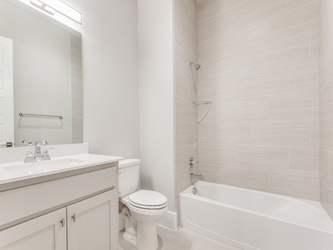
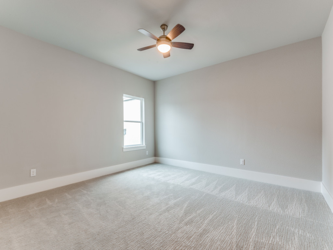
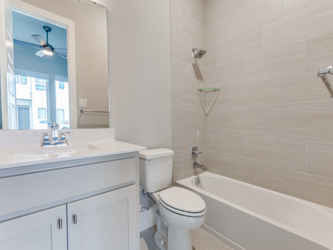
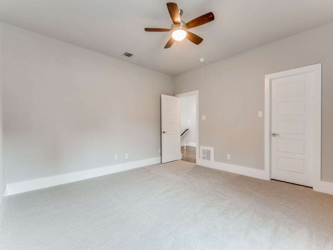
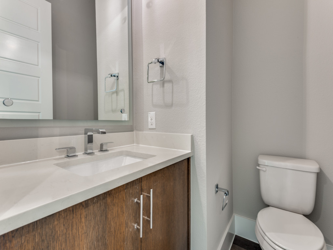
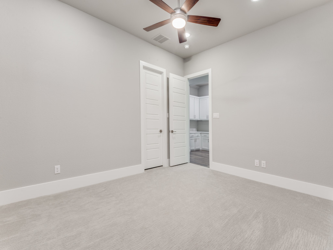
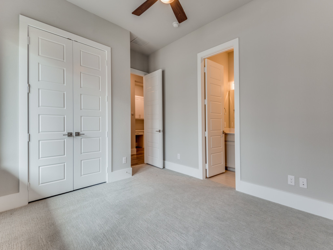
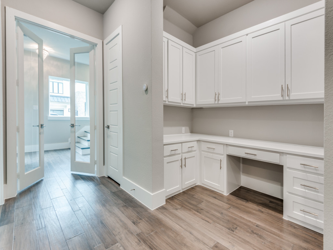
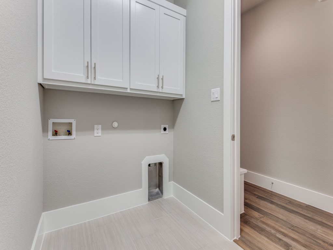
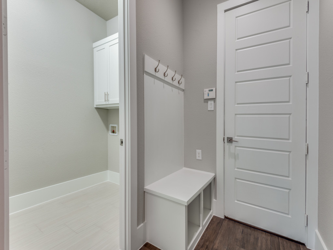
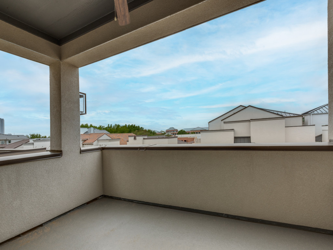
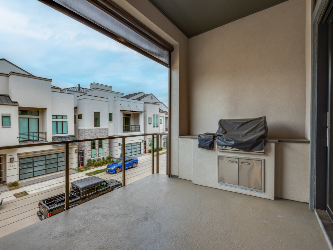
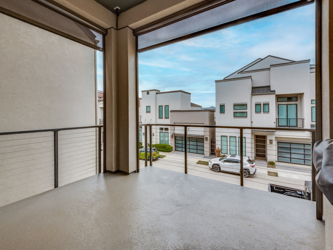
Enjoy urban living in this luxury community just seconds from casual or fine dining, shopping, boutiques, and major entertainment venues. This 3-story contemporary home, built by the quality builder, Britton Homes, has energy-efficient features and sleek modern finishes.
A stucco and stone exterior showcases the home and delivers excellent curb appeal. Upon entering the house, trending wood floors and a large Foyer will surely impress. Down the hall, French doors open to two Bedrooms, each with ensuite Full Bathrooms and ample walk-in closets. In this wing of the home, there is a custom Office or Craft Nook, complete with built-in upper cabinets, lower cabinets, and a desk.
The second level offers a spacious open floor plan encompassing a Living Room, a Dining Room, Kitchen, and a covered Patio. A built-in beverage bar in the Living Room makes this the perfect space for entertaining guests. The masterfully planned Kitchen is designed with pendant lighting, under-counter lighting, and recessed canned lighting, highlighting the gleaming quartz countertops and beautiful backsplash. The Kitchen is outfitted with GE Monogram stainless steel appliances, including a refrigerator, a 6-burner gas range top with vent hood, a convection oven with Wi-Fi connection, an Advantium oven with speed cook technology, and a dishwasher with a stainless-steel tub and WiFi Connect. The Kitchen cabinets extend up to the 11-foot ceiling offering plenty of storage. The adjoining Dining Area and the Kitchen’s large island with breakfast counter provide formal or casual dining seating options. The second-floor patio has electric solar shades with remote and a built-in gas grill.
The Primary Suite, located on the second level, offers a sophisticated ensuite Bathroom with striking dual, floating vanities, quartz countertops, and pendant lighting. An extra large and spacious walk-in shower is beautifully accented with decorative tile. You’ll find two closets within the suite, with one being a walk-in closet that provides three tiers of hanging space.
The Game Room on the third floor offers a wet bar and opens up to yet another patio where one can enjoy the panoramic vistas. A fourth Bedroom and Full Bath are also located on this level. To complete the tour, the Laundry Room, outfitted with built-in cabinets and room for a freezer, is located on the first floor, along with the Mud Room and access to the 2-car garage with an epoxy floor.
This exclusive home is situated minutes from the homes of corporate giants such as JC Penney, Liberty Mutual, Toyota, and FedEx and with convenient access to Hwy 121 and North Dallas Tollway.













































































Enjoy urban living in this luxury community just seconds from casual or fine dining, shopping, boutiques, and major entertainment venues. This 3-story contemporary home, built by the quality builder, Britton Homes, has energy-efficient features and sleek modern finishes.
A stucco and stone exterior showcases the home and delivers excellent curb appeal. Upon entering the house, trending wood floors and a large Foyer will surely impress. Down the hall, French doors open to two Bedrooms, each with ensuite Full Bathrooms and ample walk-in closets. In this wing of the home, there is a custom Office or Craft Nook, complete with built-in upper cabinets, lower cabinets, and a desk.
The second level offers a spacious open floor plan encompassing a Living Room, a Dining Room, Kitchen, and a covered Patio. A built-in beverage bar in the Living Room makes this the perfect space for entertaining guests. The masterfully planned Kitchen is designed with pendant lighting, under-counter lighting, and recessed canned lighting, highlighting the gleaming quartz countertops and beautiful backsplash. The Kitchen is outfitted with GE Monogram stainless steel appliances, including a refrigerator, a 6-burner gas range top with vent hood, a convection oven with Wi-Fi connection, an Advantium oven with speed cook technology, and a dishwasher with a stainless-steel tub and WiFi Connect. The Kitchen cabinets extend up to the 11-foot ceiling offering plenty of storage. The adjoining Dining Area and the Kitchen’s large island with breakfast counter provide formal or casual dining seating options. The second-floor patio has electric solar shades with remote and a built-in gas grill.
The Primary Suite, located on the second level, offers a sophisticated ensuite Bathroom with striking dual, floating vanities, quartz countertops, and pendant lighting. An extra large and spacious walk-in shower is beautifully accented with decorative tile. You’ll find two closets within the suite, with one being a walk-in closet that provides three tiers of hanging space.
The Game Room on the third floor offers a wet bar and opens up to yet another patio where one can enjoy the panoramic vistas. A fourth Bedroom and Full Bath are also located on this level. To complete the tour, the Laundry Room, outfitted with built-in cabinets and room for a freezer, is located on the first floor, along with the Mud Room and access to the 2-car garage with an epoxy floor.
This exclusive home is situated minutes from the homes of corporate giants such as JC Penney, Liberty Mutual, Toyota, and FedEx and with convenient access to Hwy 121 and North Dallas Tollway.
Notifications
