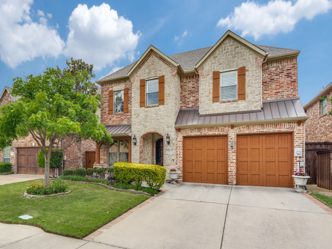

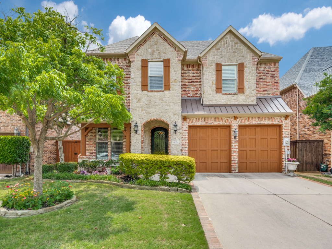
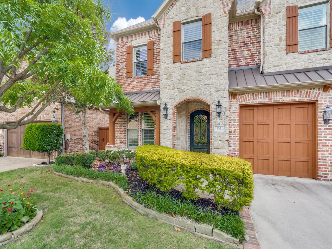
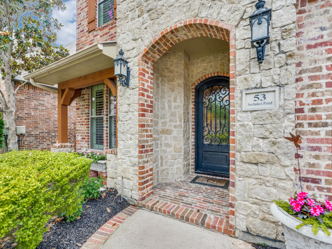
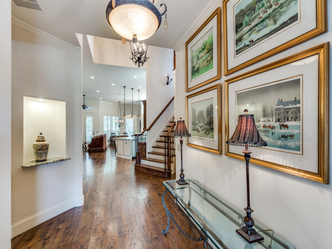
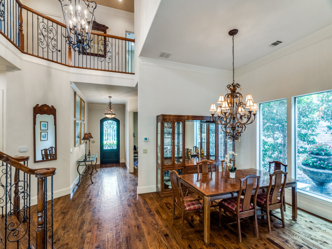
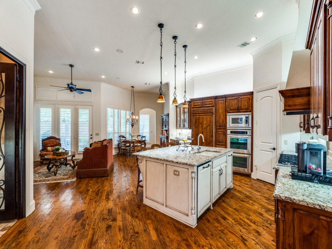
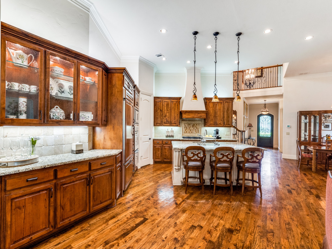
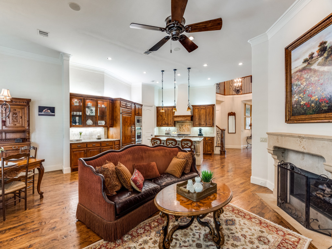
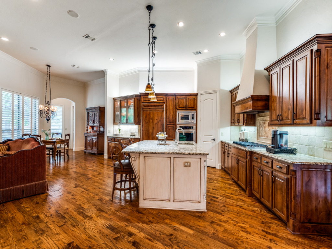
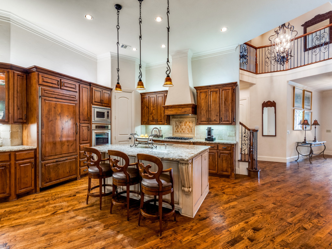
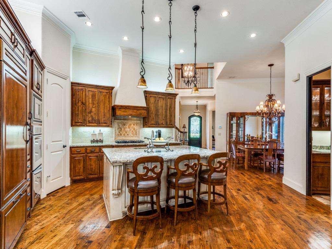
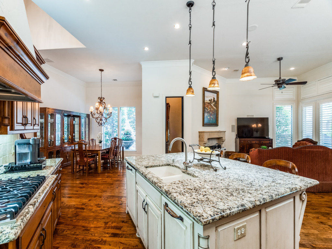
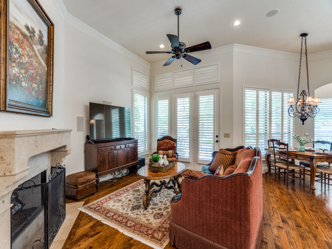
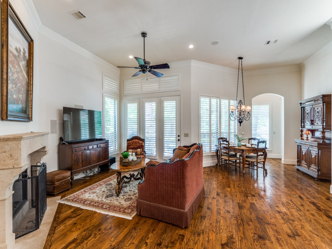
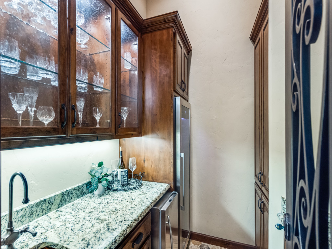
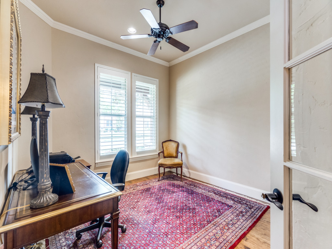
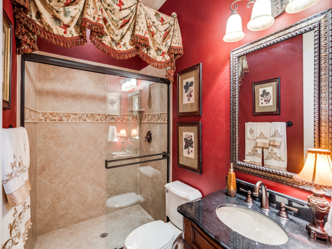
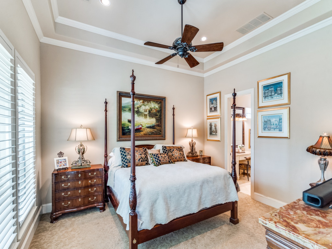
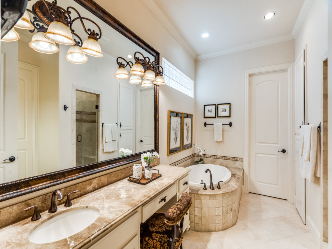
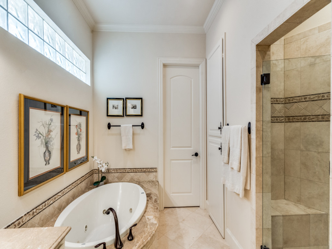
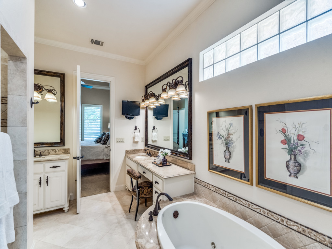
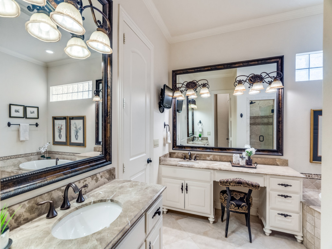
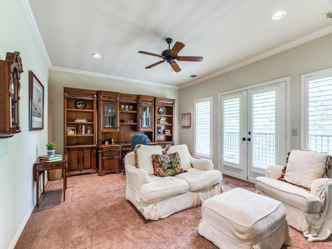
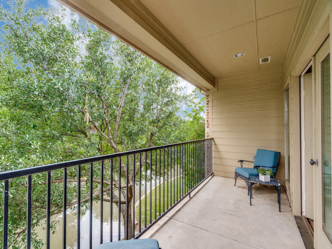
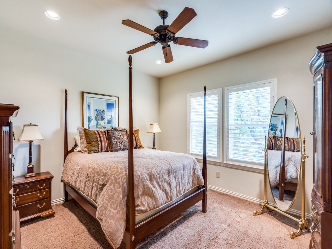
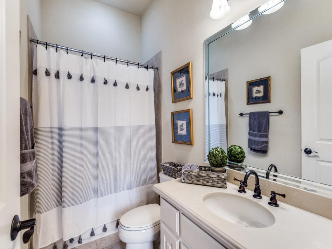
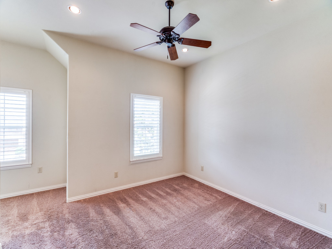
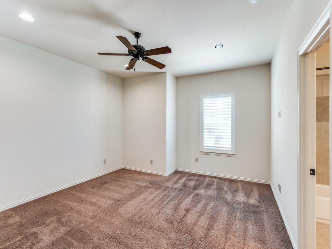
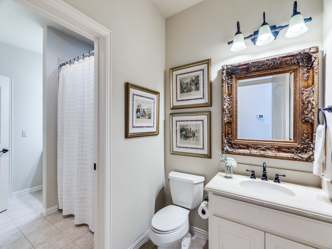
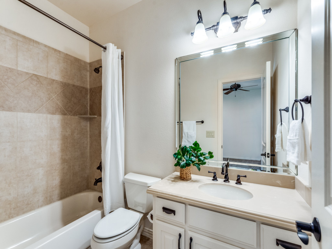
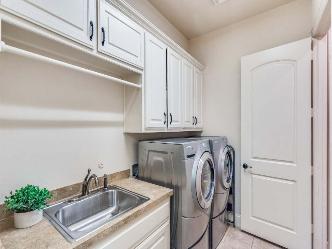
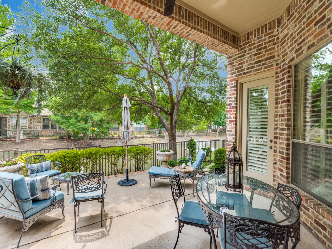
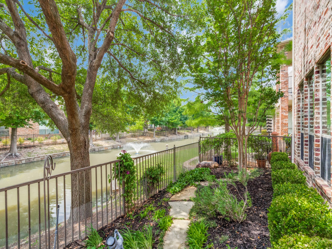
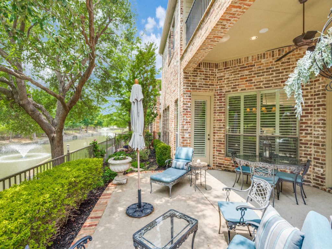
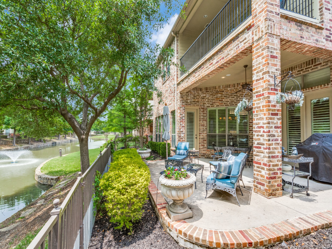
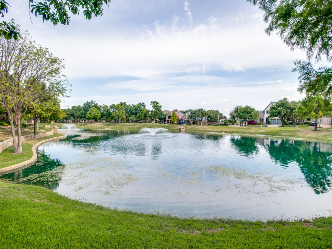
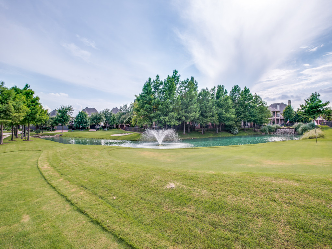
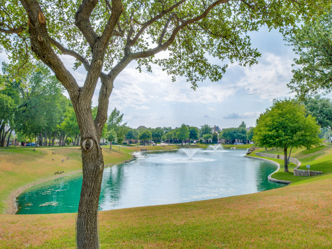
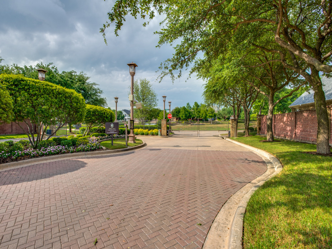
This stunning Crownridge custom-built home is situated in a sought-after Willow Pond gated community in Frisco and on a premium lot overlooking one of the four neighborhood ponds. The property has a very inviting curb appeal, with lush landscaping accenting the brick and stone exterior of the house. Warm wood floors, tall ceilings, extra-wide crown molding, Plantation Shutters, and a neutral palette are among the luxury features evident upon entering the home from the covered porch into the welcoming Foyer.
Steps from the Foyer, a glass-paneled door opens into Study with a closet. A nearby Full Bathroom allows the room to be converted into a first-floor guest room or fifth bedroom. Next is an elegant Dining Room with a lovely view of the meticulously landscaped side yard. For the utmost in entertaining, behind a wrought iron and glass door is a wet bar equipped with a built-in wine cooler, a purified water icemaker, and the same custom cabinets and granite found in the Kitchen. The nearby beautifully designed Kitchen showcases knotty alder wood cabinets with pull-out drawers in the lower cabinets, a custom sideboard with glass-front cabinets, granite countertops with coordinating backsplash, under-counter and above cabinet lighting, and pendant lights over the expansive Kitchen island with breakfast bar. A built-in refrigerator with matching wood panels seamlessly integrates it into the Kitchen. A gourmet chef’s delight, the Kitchen offers stainless steel appliances, including a commercial-style 6-burner gas cooktop with a custom-designed vent hood, double ovens, a microwave oven, and a dishwasher. The Breakfast Area provides an excellent space for casual dining. The open floor plan includes the spacious Living Room accented with a specially chosen limestone surrounding the gas log fireplace and creating a decorative mantel. A wall of windows frames the great view of the extended and covered patio, with a door providing access to the patio that offers a beautiful setting to enjoy the view of the pond and fountains.
The private Owners’ Bedroom Suite is crowned with a tray ceiling and offers an ensuite Bathroom. The elegant Bathroom has a roomy shower, double vanities, jetted tub, and an extra-large walk-in closet. A great feature is the access to the Laundry Room from the walk-in closet.
The stunning staircase with wood treads, iron spindles, and decorative tile risers leads to the second floor with three spacious secondary Bedrooms. Two Bedrooms enjoy ensuite Bathrooms, and a Jack-n-Jill Full Bathroom serves the fourth Bedroom. On this floor is a Game Room with a service area complete with a built-in refrigerator and ice maker and a large balcony that provides a panoramic view of the pond and surrounding landscape. Extra features of note are the enormous walk-out storage room on this floor, two tankless water heaters, and the Tesla charging station in the two-car garage.
The community’s exclusive amenities include walking trails, catch and release stocked fishing ponds with fountains, and a six-hole, par-3 golf course and a gated entrance. This neighborhood has quick access to the Dallas North Tollway, Sam Rayburn Tollway, numerous restaurants, shopping and entertainment venues, hospitals, and healthcare facilities.
















































































This stunning Crownridge custom-built home is situated in a sought-after Willow Pond gated community in Frisco and on a premium lot overlooking one of the four neighborhood ponds. The property has a very inviting curb appeal, with lush landscaping accenting the brick and stone exterior of the house. Warm wood floors, tall ceilings, extra-wide crown molding, Plantation Shutters, and a neutral palette are among the luxury features evident upon entering the home from the covered porch into the welcoming Foyer.
Steps from the Foyer, a glass-paneled door opens into Study with a closet. A nearby Full Bathroom allows the room to be converted into a first-floor guest room or fifth bedroom. Next is an elegant Dining Room with a lovely view of the meticulously landscaped side yard. For the utmost in entertaining, behind a wrought iron and glass door is a wet bar equipped with a built-in wine cooler, a purified water icemaker, and the same custom cabinets and granite found in the Kitchen. The nearby beautifully designed Kitchen showcases knotty alder wood cabinets with pull-out drawers in the lower cabinets, a custom sideboard with glass-front cabinets, granite countertops with coordinating backsplash, under-counter and above cabinet lighting, and pendant lights over the expansive Kitchen island with breakfast bar. A built-in refrigerator with matching wood panels seamlessly integrates it into the Kitchen. A gourmet chef’s delight, the Kitchen offers stainless steel appliances, including a commercial-style 6-burner gas cooktop with a custom-designed vent hood, double ovens, a microwave oven, and a dishwasher. The Breakfast Area provides an excellent space for casual dining. The open floor plan includes the spacious Living Room accented with a specially chosen limestone surrounding the gas log fireplace and creating a decorative mantel. A wall of windows frames the great view of the extended and covered patio, with a door providing access to the patio that offers a beautiful setting to enjoy the view of the pond and fountains.
The private Owners’ Bedroom Suite is crowned with a tray ceiling and offers an ensuite Bathroom. The elegant Bathroom has a roomy shower, double vanities, jetted tub, and an extra-large walk-in closet. A great feature is the access to the Laundry Room from the walk-in closet.
The stunning staircase with wood treads, iron spindles, and decorative tile risers leads to the second floor with three spacious secondary Bedrooms. Two Bedrooms enjoy ensuite Bathrooms, and a Jack-n-Jill Full Bathroom serves the fourth Bedroom. On this floor is a Game Room with a service area complete with a built-in refrigerator and ice maker and a large balcony that provides a panoramic view of the pond and surrounding landscape. Extra features of note are the enormous walk-out storage room on this floor, two tankless water heaters, and the Tesla charging station in the two-car garage.
The community’s exclusive amenities include walking trails, catch and release stocked fishing ponds with fountains, and a six-hole, par-3 golf course and a gated entrance. This neighborhood has quick access to the Dallas North Tollway, Sam Rayburn Tollway, numerous restaurants, shopping and entertainment venues, hospitals, and healthcare facilities.
Notifications
