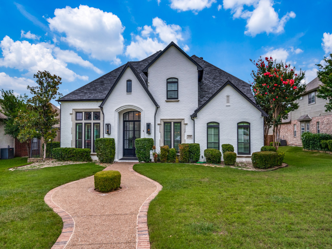

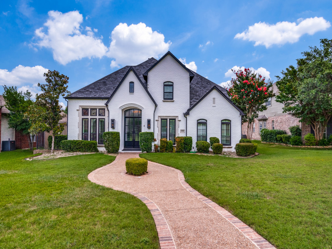
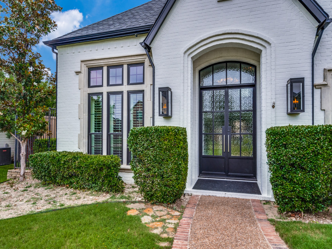
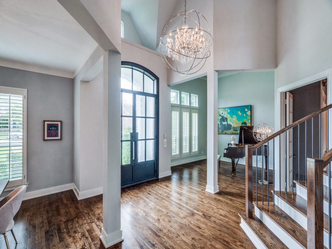
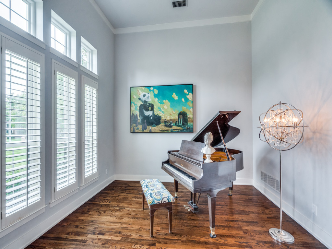
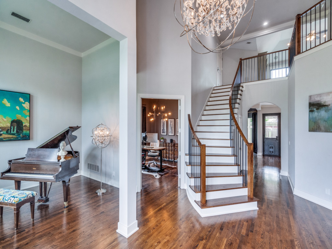
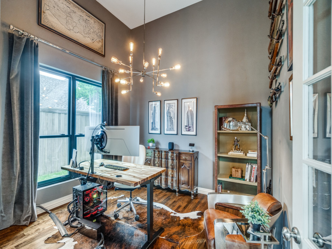
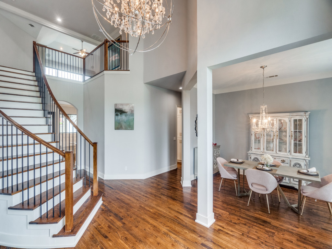
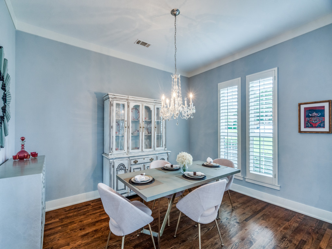
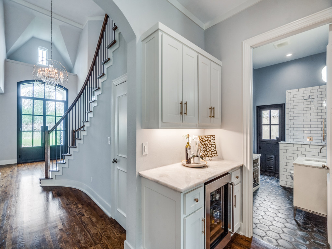
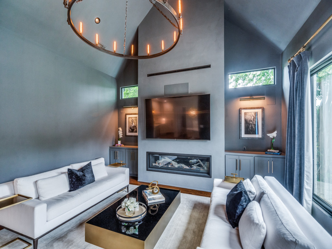
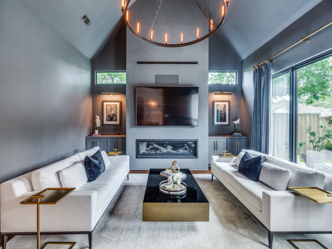
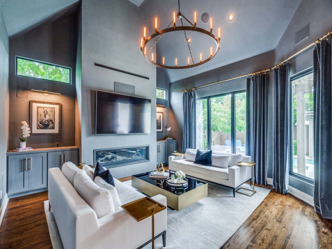
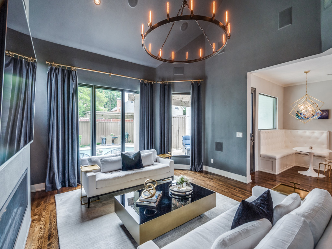
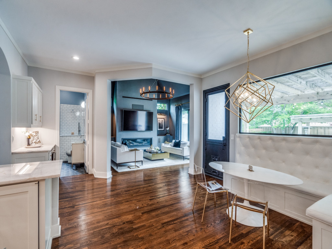
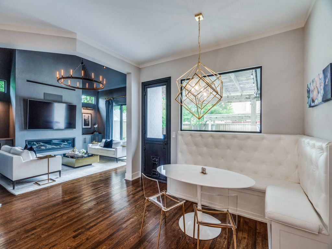
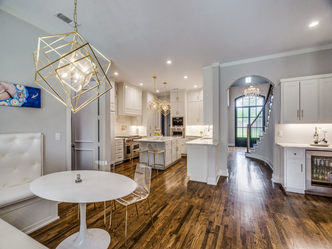
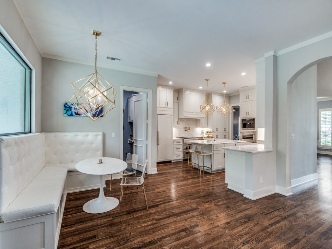
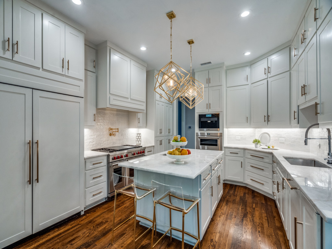
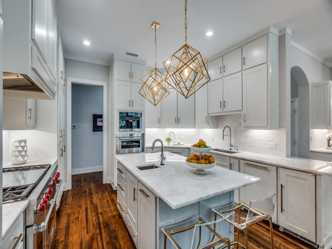
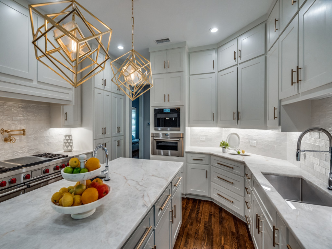
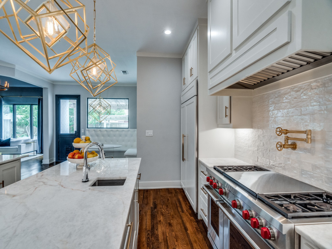
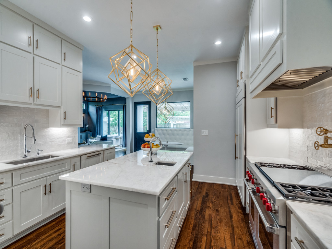
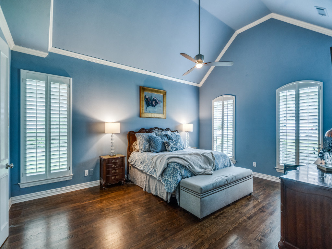
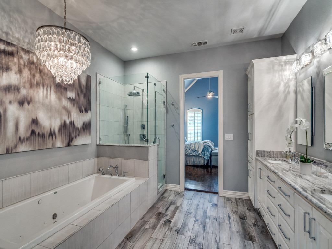
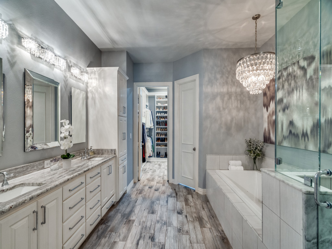
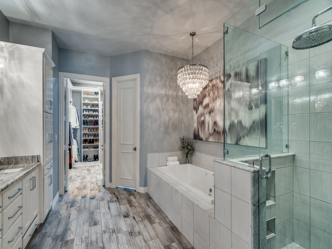
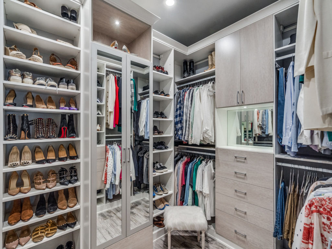
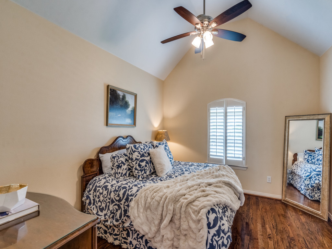
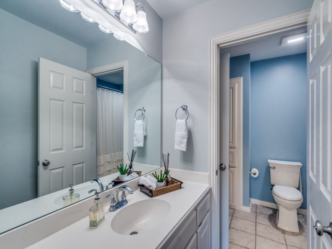
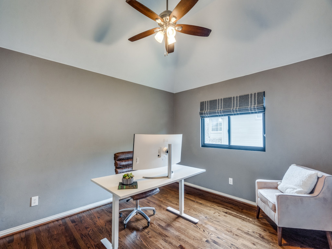
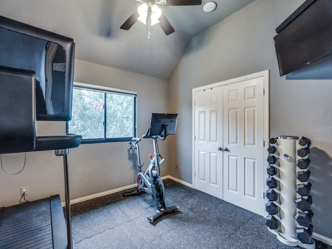
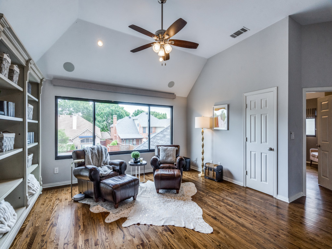
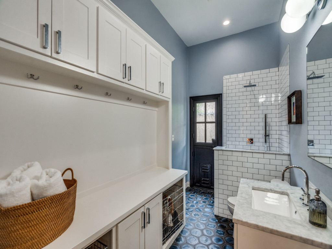
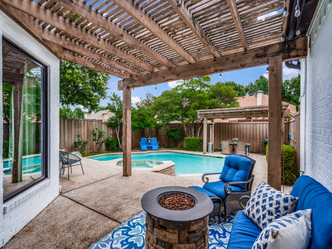
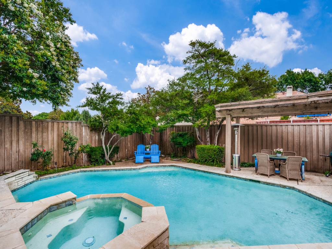
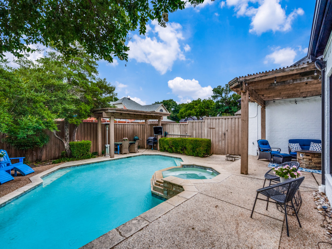
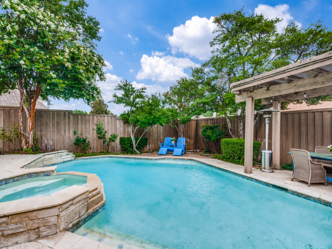
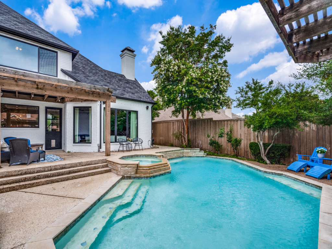
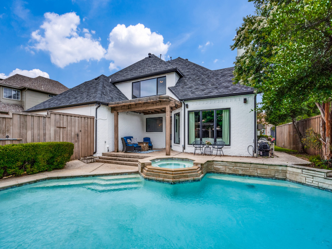
Nestled in a cul-de-sac in the exclusive and highly sought-after Arbor Vista neighborhood, this remarkable residence is a testament to meticulous attention to detail and thoughtful redesign. The exterior and interior enhancements will captivate your senses, setting the stage for an exceptional living experience.
The home’s exterior underwent a stunning transformation in 2023. The entire exterior was painted in a pristine white hue with bold black trim using Romabio masonry coating. A Camelot II Designer Shingle roof, new gutters, and a custom chimney cap were installed for functionality and beauty. The addition of a magnificent Dallas Door Design double iron door and custom gas lanterns at the entryway completes the home’s classic style. The house exudes timeless elegance and stunning curb appeal.
The grand two-story entry foyer features rich wood flooring and a striking Restoration Hardware chandelier. The beautifully renovated staircase, with stained wood treads and wrought iron spindles, is impressive. An open, inviting space includes the Formal Dining and Living Rooms, which have a versatile layout and are perfect for intimate dinner parties, large family gatherings, or grand celebrations.
Nearby, French doors open into the Study, which is ideal for a home office or a quiet retreat. This handsome space, updated with wood floors and a Restoration Hardware light fixture, provides privacy and elegance. A spacious closet ensures ample storage for your needs.
In 2021, the kitchen was fully remodeled with new fixtures, wood floors, and quartzite counters highlighted by recessed lighting. Kelly Wearstler pendants illuminate an island featuring added storage and a prep sink. Ceiling-height cabinets offer ample storage, complemented by top-tier appliances like a Wolf gas range with double ovens, microwave, warming drawer, Sub-Zero refrigerator, beverage center, ice maker, and a Miele dishwasher. A Miele Coffee System caters to coffee lovers, while a custom, built-in Breakfast Nook invites casual dining.
The spacious design presents a delightful and cozy Family Room, enhanced by custom cabinetry with specialized lighting to showcase art and a modern gas fireplace that invites social gatherings. A cool wall system encases the fireplace, safeguarding audio and visual components from the heat. Elegant drapes from Restoration Hardware frame Marvin windows and a scenic view of the backyard, while a statement light fixture draws the eye upward to the room’s impressive, vaulted ceiling. Concealed within the walls, a comprehensive 11.2 Atmos Surround Sound System works in concert to deliver an exceptional auditory experience.
The Primary Bedroom features stained wood flooring, fresh paint, and Andersen Renewal Windows. The opulent Primary Bathroom boasts modern fixtures, sleek tiling, a spacious shower, refined cabinetry, and a jetted bathtub. Completing the Primary Owner’s Suite is a light, airy, thoughtfully appointed walk-in California Closet System custom-built to maximize storage capacity.
On the second floor, three spacious Bedrooms have walk-in closets, updated drapery, wood floors, and Andersen windows. Two Bedrooms have private vanities and share a Jack-and-Jill Bathroom, while another Bedroom features an ensuite Bathroom. One Bedroom serves as an exercise room with rubber flooring to protect the wood floor.
The saltwater pool and spa beckon you to a private and tranquil retreat in your own backyard. Twin pergolas await and provide an ideal space for gatherings, relaxation, and basking in nature’s beauty.
Beyond your oasis, explore nearby shopping, dining, and entertainment venues. The property is within a short walk from The Arbor Hills Nature Preserve. In this sprawling 200-acre park, natural beauty unfolds—perfect for walking, jogging, hiking, and immersing yourself in the great outdoors. Plus, easy access to the Dallas North Tollway and major roadways ensures convenience without compromise.
















































































Nestled in a cul-de-sac in the exclusive and highly sought-after Arbor Vista neighborhood, this remarkable residence is a testament to meticulous attention to detail and thoughtful redesign. The exterior and interior enhancements will captivate your senses, setting the stage for an exceptional living experience.
The home’s exterior underwent a stunning transformation in 2023. The entire exterior was painted in a pristine white hue with bold black trim using Romabio masonry coating. A Camelot II Designer Shingle roof, new gutters, and a custom chimney cap were installed for functionality and beauty. The addition of a magnificent Dallas Door Design double iron door and custom gas lanterns at the entryway completes the home’s classic style. The house exudes timeless elegance and stunning curb appeal.
The grand two-story entry foyer features rich wood flooring and a striking Restoration Hardware chandelier. The beautifully renovated staircase, with stained wood treads and wrought iron spindles, is impressive. An open, inviting space includes the Formal Dining and Living Rooms, which have a versatile layout and are perfect for intimate dinner parties, large family gatherings, or grand celebrations.
Nearby, French doors open into the Study, which is ideal for a home office or a quiet retreat. This handsome space, updated with wood floors and a Restoration Hardware light fixture, provides privacy and elegance. A spacious closet ensures ample storage for your needs.
In 2021, the kitchen was fully remodeled with new fixtures, wood floors, and quartzite counters highlighted by recessed lighting. Kelly Wearstler pendants illuminate an island featuring added storage and a prep sink. Ceiling-height cabinets offer ample storage, complemented by top-tier appliances like a Wolf gas range with double ovens, microwave, warming drawer, Sub-Zero refrigerator, beverage center, ice maker, and a Miele dishwasher. A Miele Coffee System caters to coffee lovers, while a custom, built-in Breakfast Nook invites casual dining.
The spacious design presents a delightful and cozy Family Room, enhanced by custom cabinetry with specialized lighting to showcase art and a modern gas fireplace that invites social gatherings. A cool wall system encases the fireplace, safeguarding audio and visual components from the heat. Elegant drapes from Restoration Hardware frame Marvin windows and a scenic view of the backyard, while a statement light fixture draws the eye upward to the room’s impressive, vaulted ceiling. Concealed within the walls, a comprehensive 11.2 Atmos Surround Sound System works in concert to deliver an exceptional auditory experience.
The Primary Bedroom features stained wood flooring, fresh paint, and Andersen Renewal Windows. The opulent Primary Bathroom boasts modern fixtures, sleek tiling, a spacious shower, refined cabinetry, and a jetted bathtub. Completing the Primary Owner’s Suite is a light, airy, thoughtfully appointed walk-in California Closet System custom-built to maximize storage capacity.
On the second floor, three spacious Bedrooms have walk-in closets, updated drapery, wood floors, and Andersen windows. Two Bedrooms have private vanities and share a Jack-and-Jill Bathroom, while another Bedroom features an ensuite Bathroom. One Bedroom serves as an exercise room with rubber flooring to protect the wood floor.
The saltwater pool and spa beckon you to a private and tranquil retreat in your own backyard. Twin pergolas await and provide an ideal space for gatherings, relaxation, and basking in nature’s beauty.
Beyond your oasis, explore nearby shopping, dining, and entertainment venues. The property is within a short walk from The Arbor Hills Nature Preserve. In this sprawling 200-acre park, natural beauty unfolds—perfect for walking, jogging, hiking, and immersing yourself in the great outdoors. Plus, easy access to the Dallas North Tollway and major roadways ensures convenience without compromise.
Notifications
