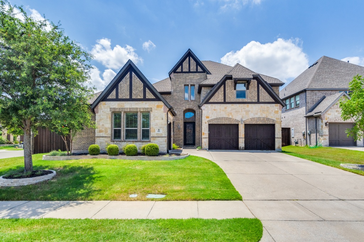

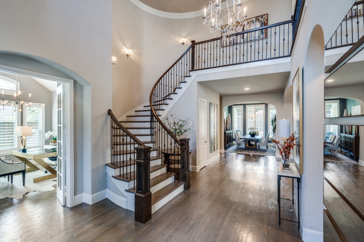
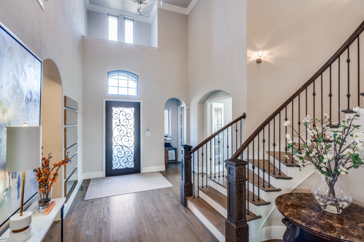
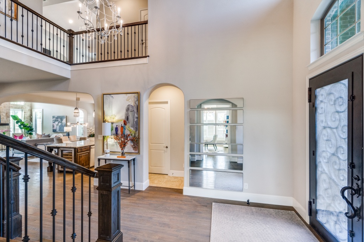
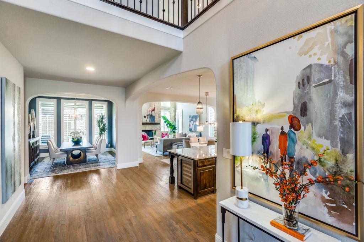
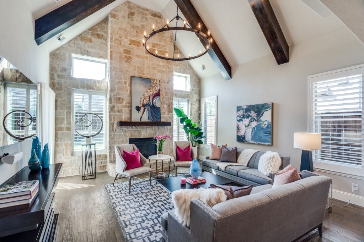
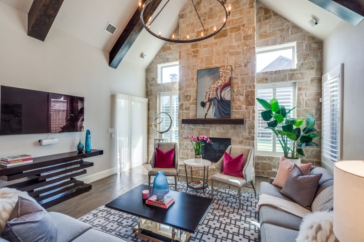
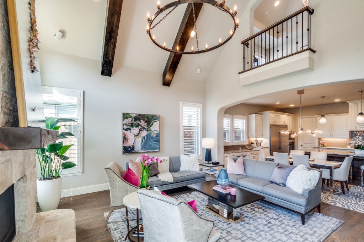
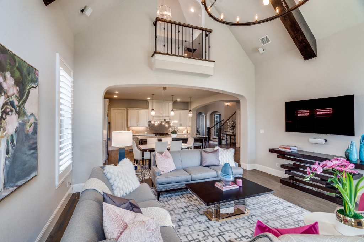
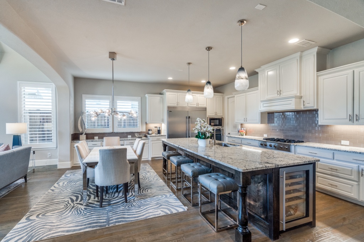
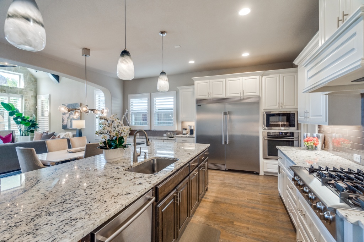
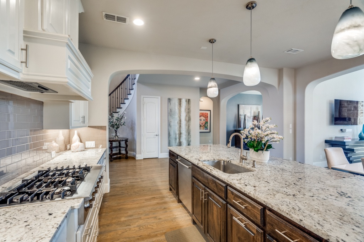
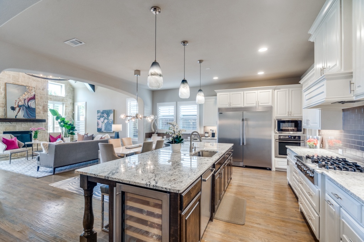
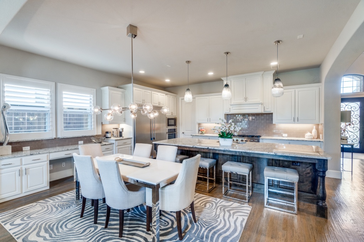
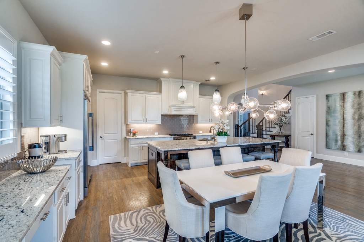
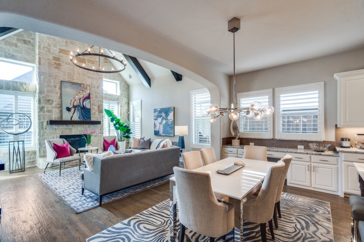
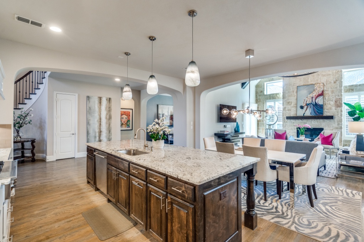
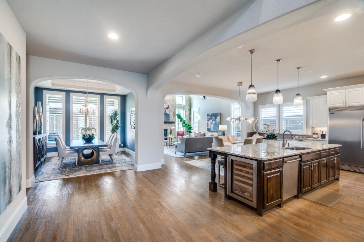
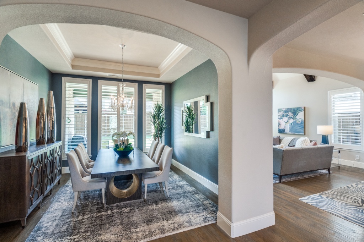
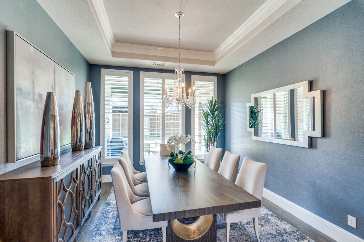
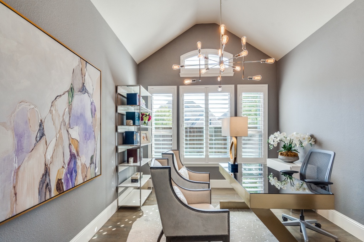
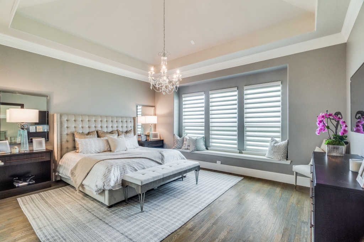
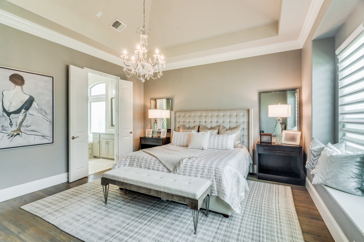
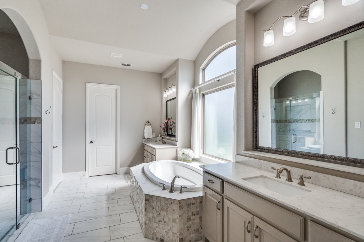
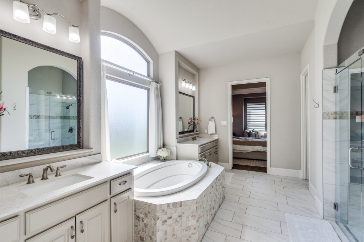
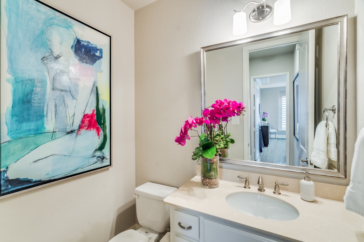
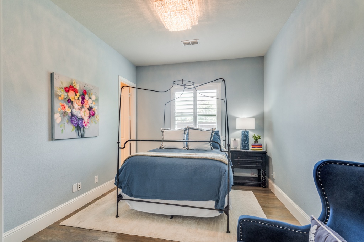
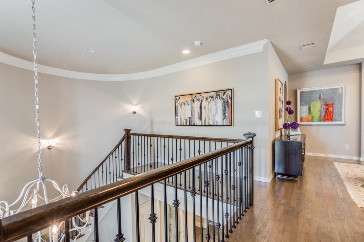
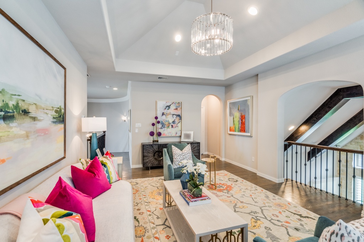
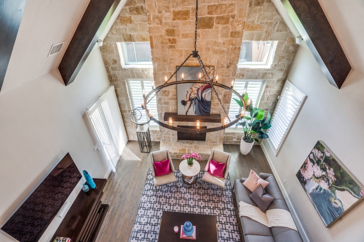
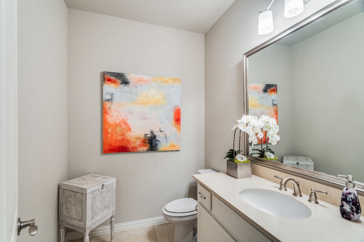
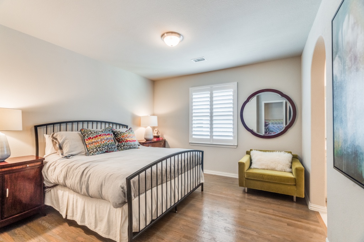
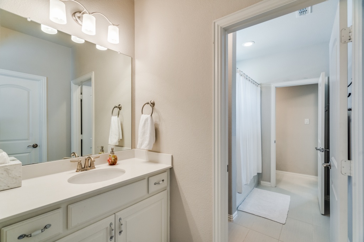
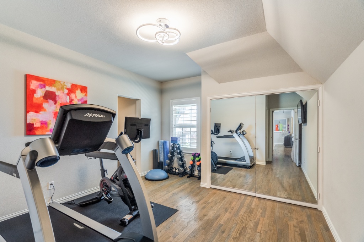
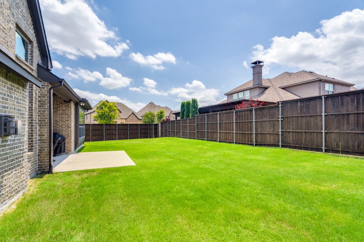
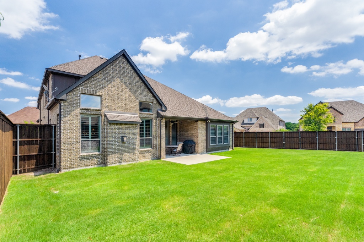
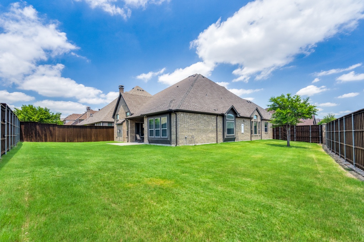
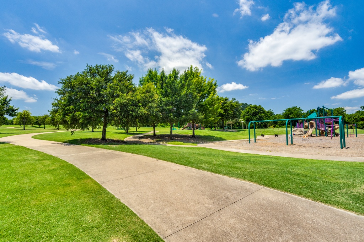

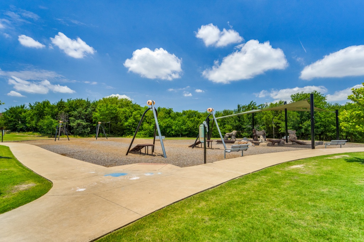
Nestled within the Cypress Meadows neighborhood of West Allen on a premium east-facing corner lot, this custom Normandy home is a testament to timeless elegance and modern luxury. The excellent location within the neighborhood is within walking distance of Twin Creeks Park and the Community Center, featuring a pool, cabanas, and gym.
This gorgeous home has much to offer. From the moment you enter, you will notice the attention to detail, including designer paint colors, abundant natural light, arched doorways, tall ceilings, warm wood floors, modern light fixtures, Plantation shutters, custom window treatments, and an excellent floor plan. The gorgeous wrought iron and glass front door welcomes you into the two-story Foyer with a beautiful, curved staircase. The spacious Study has French doors and a vaulted ceiling. The Formal Dining Room is designed for entertaining and features a tray ceiling with crown molding and a wall of windows.
The heart of this home lies in the well-appointed Kitchen. You will find striking granite counters, abundant cabinetry, a large island with seating and pendant lights, a 6-burner gas cooktop, a side-by-side built-in refrigerator, double ovens/microwave, a wine refrigerator, and a walk-in pantry. The open Breakfast Room is perfect for casual dining and includes a wall-length counter area with desk space. Open to the Kitchen, the stunning Family Room boasts a cathedral-exposed beamed ceiling, a floor-to-ceiling stone gas fireplace, and backyard views. Access the covered patio area and the sprawling pool-sized yard enclosed by a wood privacy fence.
The serene first-floor Primary Suite is a luxurious retreat. The spacious Bedroom has a window seat and tray ceiling. The ensuite Bathroom features dual vanities with Quartz counters, a spa-like garden tub with a privacy picture window, a frameless glass walk-in shower, and a generously sized walk-in closet. The first floor also has a coveted Guest Suite with a full private Bath, Powder Bath, and Laundry Room leading to the three-car garage.
Ascend the staircase and discover two additional Bedrooms and a Game Room. Each Bedroom boasts wood floors and large closets and has access to the Jack-n-Jill Bath. The spacious Game Room has a vaulted ceiling, an arched opening with a wrought iron railing overlooking the first floor, and a convenient half Bath.
















































































Nestled within the Cypress Meadows neighborhood of West Allen on a premium east-facing corner lot, this custom Normandy home is a testament to timeless elegance and modern luxury. The excellent location within the neighborhood is within walking distance of Twin Creeks Park and the Community Center, featuring a pool, cabanas, and gym.
This gorgeous home has much to offer. From the moment you enter, you will notice the attention to detail, including designer paint colors, abundant natural light, arched doorways, tall ceilings, warm wood floors, modern light fixtures, Plantation shutters, custom window treatments, and an excellent floor plan. The gorgeous wrought iron and glass front door welcomes you into the two-story Foyer with a beautiful, curved staircase. The spacious Study has French doors and a vaulted ceiling. The Formal Dining Room is designed for entertaining and features a tray ceiling with crown molding and a wall of windows.
The heart of this home lies in the well-appointed Kitchen. You will find striking granite counters, abundant cabinetry, a large island with seating and pendant lights, a 6-burner gas cooktop, a side-by-side built-in refrigerator, double ovens/microwave, a wine refrigerator, and a walk-in pantry. The open Breakfast Room is perfect for casual dining and includes a wall-length counter area with desk space. Open to the Kitchen, the stunning Family Room boasts a cathedral-exposed beamed ceiling, a floor-to-ceiling stone gas fireplace, and backyard views. Access the covered patio area and the sprawling pool-sized yard enclosed by a wood privacy fence.
The serene first-floor Primary Suite is a luxurious retreat. The spacious Bedroom has a window seat and tray ceiling. The ensuite Bathroom features dual vanities with Quartz counters, a spa-like garden tub with a privacy picture window, a frameless glass walk-in shower, and a generously sized walk-in closet. The first floor also has a coveted Guest Suite with a full private Bath, Powder Bath, and Laundry Room leading to the three-car garage.
Ascend the staircase and discover two additional Bedrooms and a Game Room. Each Bedroom boasts wood floors and large closets and has access to the Jack-n-Jill Bath. The spacious Game Room has a vaulted ceiling, an arched opening with a wrought iron railing overlooking the first floor, and a convenient half Bath.
Notifications
