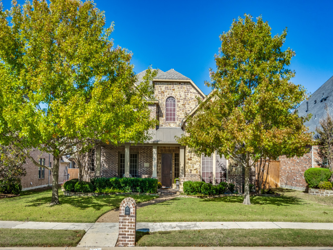

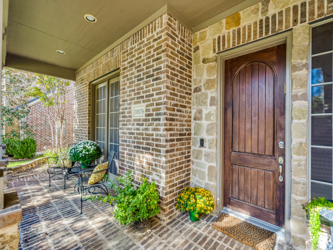
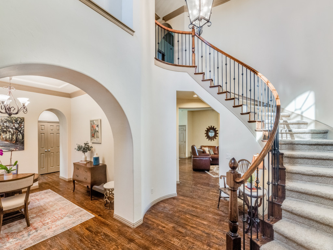
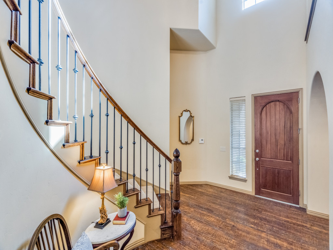
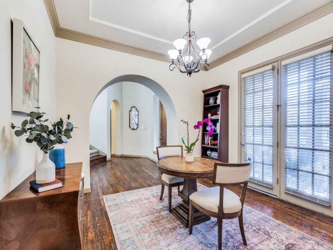
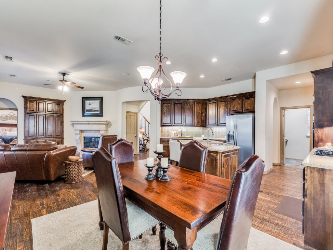
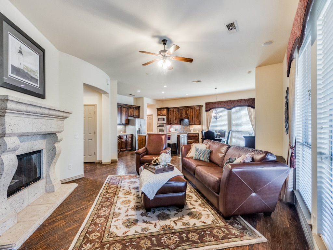
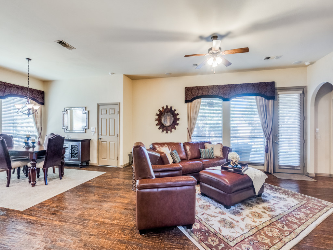
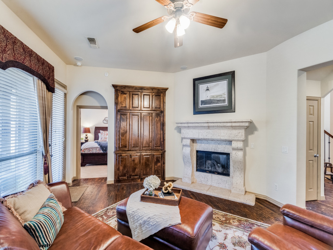
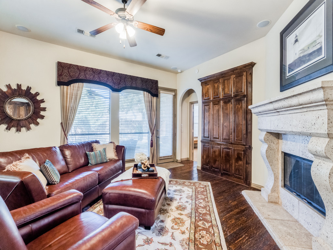
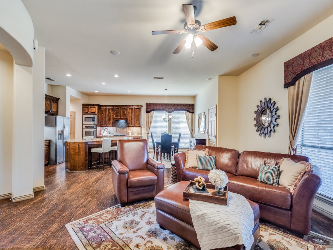
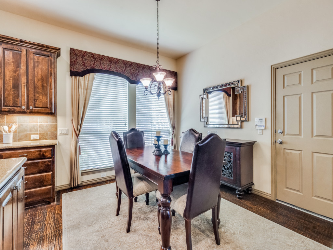
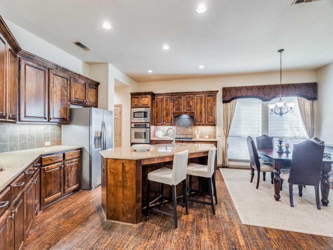
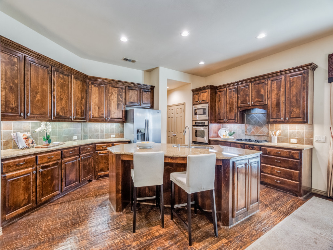
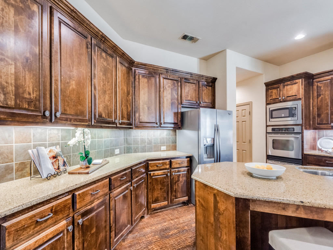
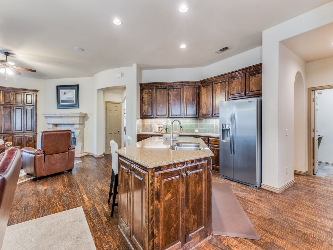
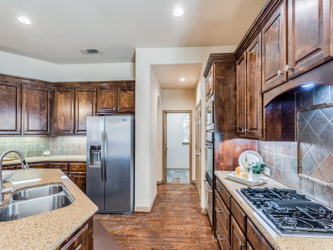
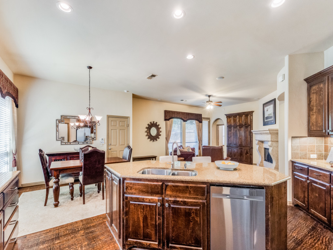
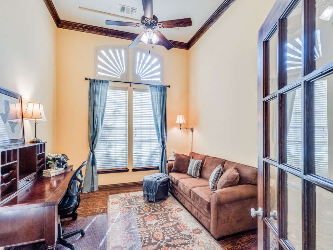
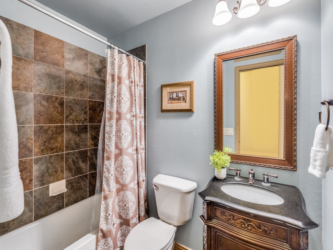
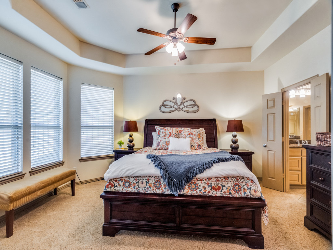
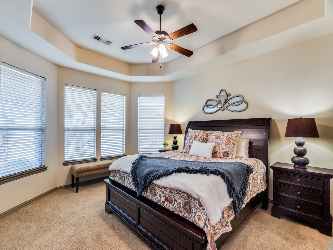
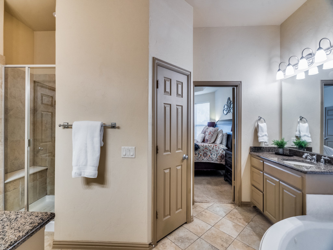
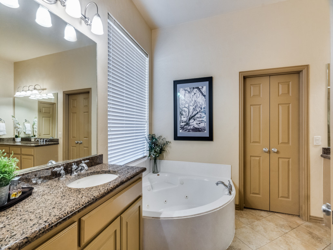
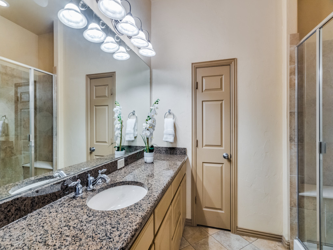
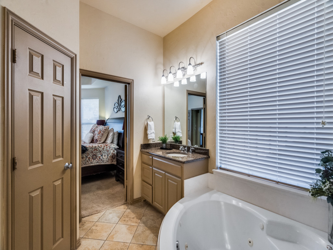
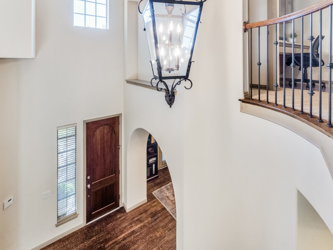
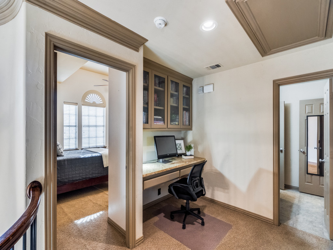
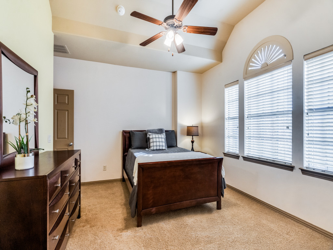
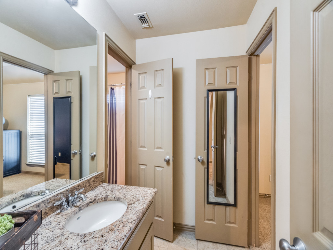
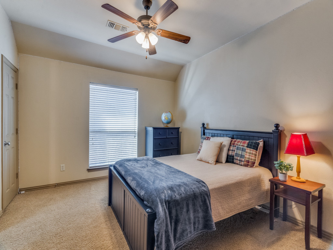
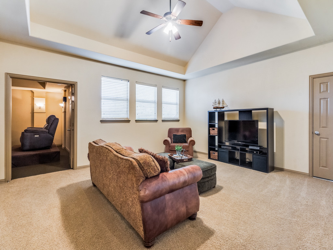
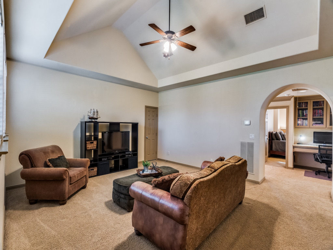
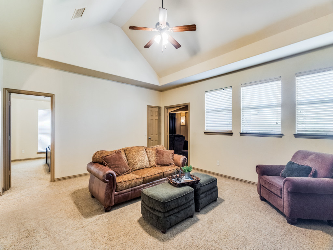
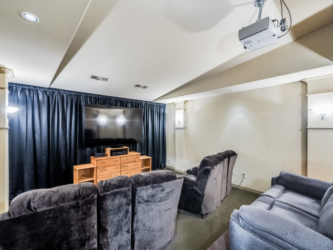
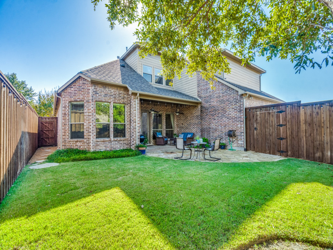
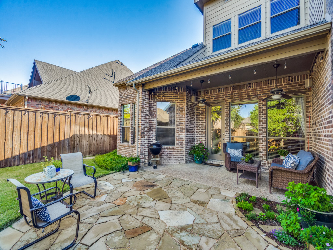
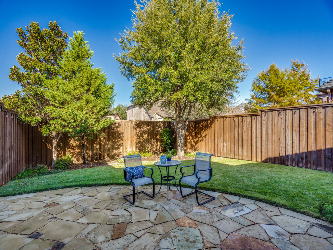
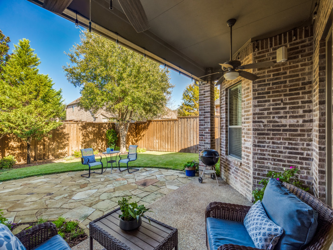
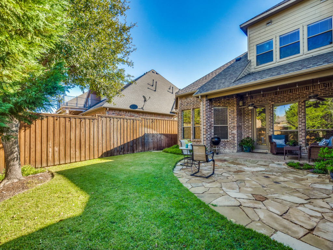
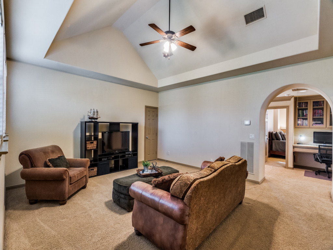
Nestled in a desirable neighborhood in Frisco, this charming Darling Home boasts a timeless brick and stone façade with a welcoming covered porch. As you step inside the Foyer, you are greeted by soaring ceilings, arched doorways, and rich hand-scraped hardwood floors that flow throughout the main living areas.
The heart of the home, the spacious Living Room features a cast-stone fireplace and built-in entertainment cabinet, surrounded by large windows offering picturesque backyard views and abundant natural light. Adjacent is a stunning Kitchen with an oversized island with seating, sleek granite countertops, abundant custom cabinetry, stainless steel appliances, and a gas cooktop nestled in a stylish tile backsplash. A casual Dining Area connects the Kitchen and Living Room, perfect for everyday meals.
Off the Foyer with a sweeping curved staircase, a private guest Bedroom with a full Bathroom provides convenience and flexibility for guests, while the inviting formal Dining Room creates a warm and welcoming atmosphere, with natural light streaming in through double doors that open onto the charming front porch. Either of these spaces could easily be used as a home office, providing versatility to suit your needs.
The Primary Bedroom, located on the first floor, is a bright and spacious retreat featuring elegant tray ceilings and a wall of large bay-style windows that offer abundant natural light and serene views of the backyard. The layout includes a cozy sitting area, perfect for relaxation. The en-suite Primary Bathroom includes a spa-like jetted tub and dual sinks with plenty of counter space. The large walk-in closet is thoughtfully designed with a his-and-hers configuration, providing ample space for organization and storage.
The upstairs landing offers a versatile space with built-in cabinets and a built-in desk. The second floor also includes two nice-sized Bedrooms with walk-in closets and a Jack-and-Jill Bathroom, a cozy Game Room, and a separate Media Room. This open yet private retreat is perfect for spending quality time with family or friends while enjoying the comfort of this well-designed space.
The Backyard is a private oasis with a covered patio, lush landscaping, and a seating area that offers the perfect spot for outdoor gatherings or quiet relaxation. The oversized two-car garage adds additional value, providing plenty of room for parking and storage.
Located in a welcoming community, this home is just down the street from Tadlock Elementary, a highly rated school. The neighborhood offers a range of amenities, including a community pool, playgrounds, a pond, and walking trails. Coyote Crossing Park, situated at the end of the street, provides additional opportunities for recreation and relaxation.



















































































Nestled in a desirable neighborhood in Frisco, this charming Darling Home boasts a timeless brick and stone façade with a welcoming covered porch. As you step inside the Foyer, you are greeted by soaring ceilings, arched doorways, and rich hand-scraped hardwood floors that flow throughout the main living areas.
The heart of the home, the spacious Living Room features a cast-stone fireplace and built-in entertainment cabinet, surrounded by large windows offering picturesque backyard views and abundant natural light. Adjacent is a stunning Kitchen with an oversized island with seating, sleek granite countertops, abundant custom cabinetry, stainless steel appliances, and a gas cooktop nestled in a stylish tile backsplash. A casual Dining Area connects the Kitchen and Living Room, perfect for everyday meals.
Off the Foyer with a sweeping curved staircase, a private guest Bedroom with a full Bathroom provides convenience and flexibility for guests, while the inviting formal Dining Room creates a warm and welcoming atmosphere, with natural light streaming in through double doors that open onto the charming front porch. Either of these spaces could easily be used as a home office, providing versatility to suit your needs.
The Primary Bedroom, located on the first floor, is a bright and spacious retreat featuring elegant tray ceilings and a wall of large bay-style windows that offer abundant natural light and serene views of the backyard. The layout includes a cozy sitting area, perfect for relaxation. The en-suite Primary Bathroom includes a spa-like jetted tub and dual sinks with plenty of counter space. The large walk-in closet is thoughtfully designed with a his-and-hers configuration, providing ample space for organization and storage.
The upstairs landing offers a versatile space with built-in cabinets and a built-in desk. The second floor also includes two nice-sized Bedrooms with walk-in closets and a Jack-and-Jill Bathroom, a cozy Game Room, and a separate Media Room. This open yet private retreat is perfect for spending quality time with family or friends while enjoying the comfort of this well-designed space.
The Backyard is a private oasis with a covered patio, lush landscaping, and a seating area that offers the perfect spot for outdoor gatherings or quiet relaxation. The oversized two-car garage adds additional value, providing plenty of room for parking and storage.
Located in a welcoming community, this home is just down the street from Tadlock Elementary, a highly rated school. The neighborhood offers a range of amenities, including a community pool, playgrounds, a pond, and walking trails. Coyote Crossing Park, situated at the end of the street, provides additional opportunities for recreation and relaxation.
Notifications
