by Tracy Hookstra | September 20, 2021
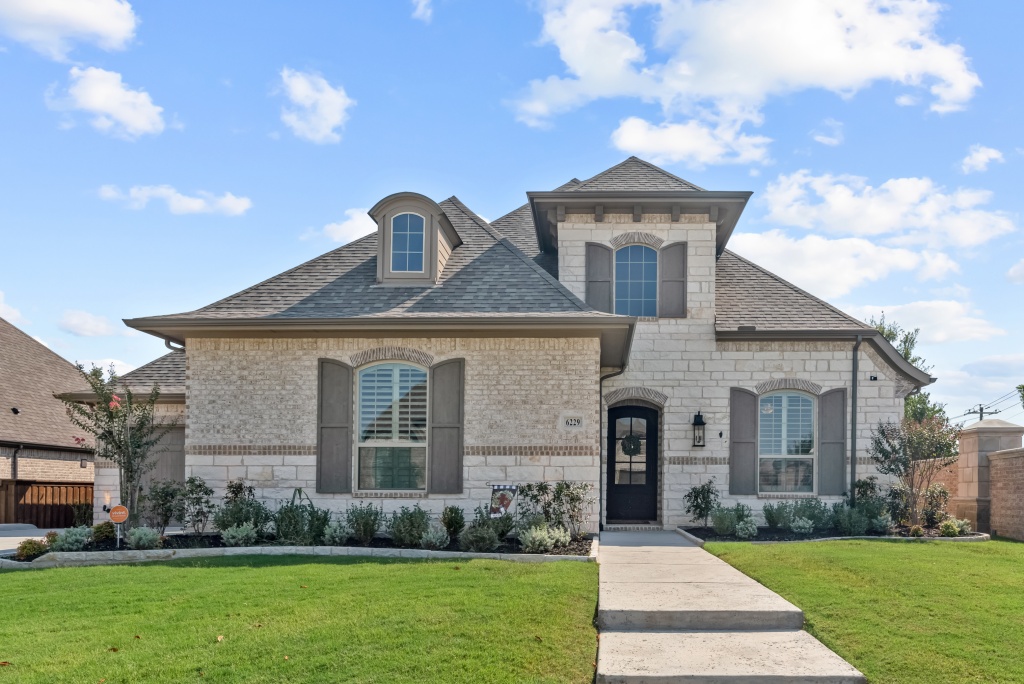
Welcome to this exquisite and meticulously designed Belclaire one-story home located within the gated Stonebridge Ranch Emerald Heights community. This home is within two miles to the Stonebridge Ranch golf course, country club, and the many amenities Stonebridge Ranch offers its residents.
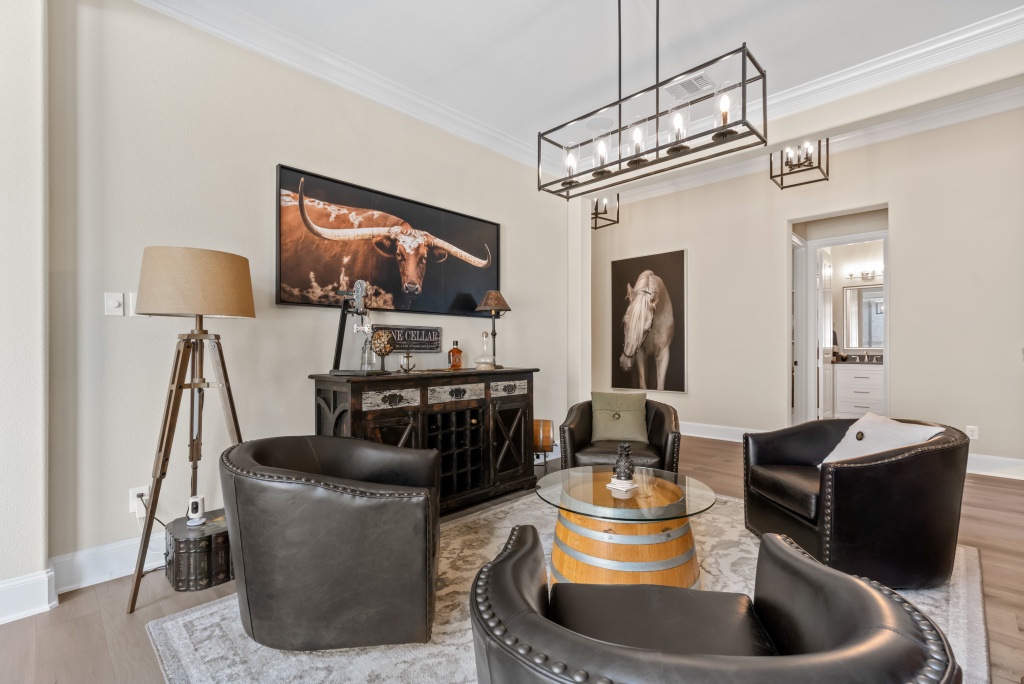
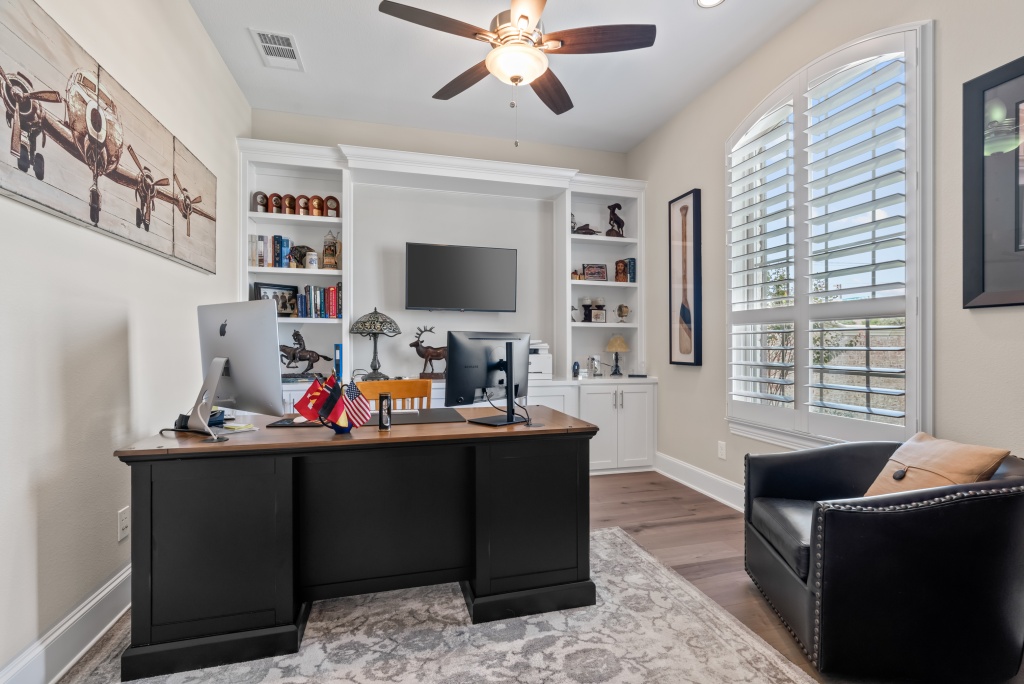
A beautiful stone and brick elevation, covered porch, and immaculate landscaping showcase the exterior of this home built in 2020. Once inside, an elegant entry opens to a three-chandelier gallery with an adjoining Study and Dining Room flanking the foyer. The sophisticated Study is lined with a wall of custom cabinetry and displays shuttered windows and French doors. The Formal Dining Room, currently utilized as a cozy sitting area, has views of a private courtyard and direct access to a large Butler’s Pantry, an informal dining space, and a Kitchen. A chef’s dream, this Kitchen is wonderfully designed with upper and under cabinet lighting, quartz countertops with coordinating marble backsplash, pendant lighting over a sizeable furniture-style island, and a walk-in pantry. The Kitchen is well equipped with sparkling stainless steel appliances with coveted built-in double ovens, a hooded vent system, a six-burner gas stove, and an apron front single bowl farm sink.
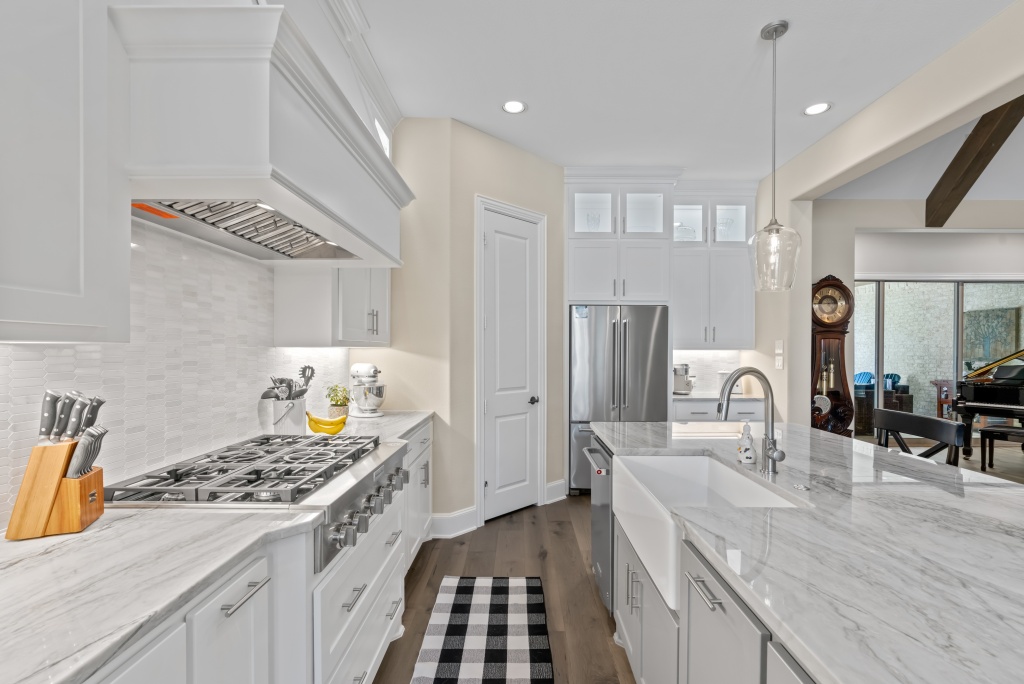
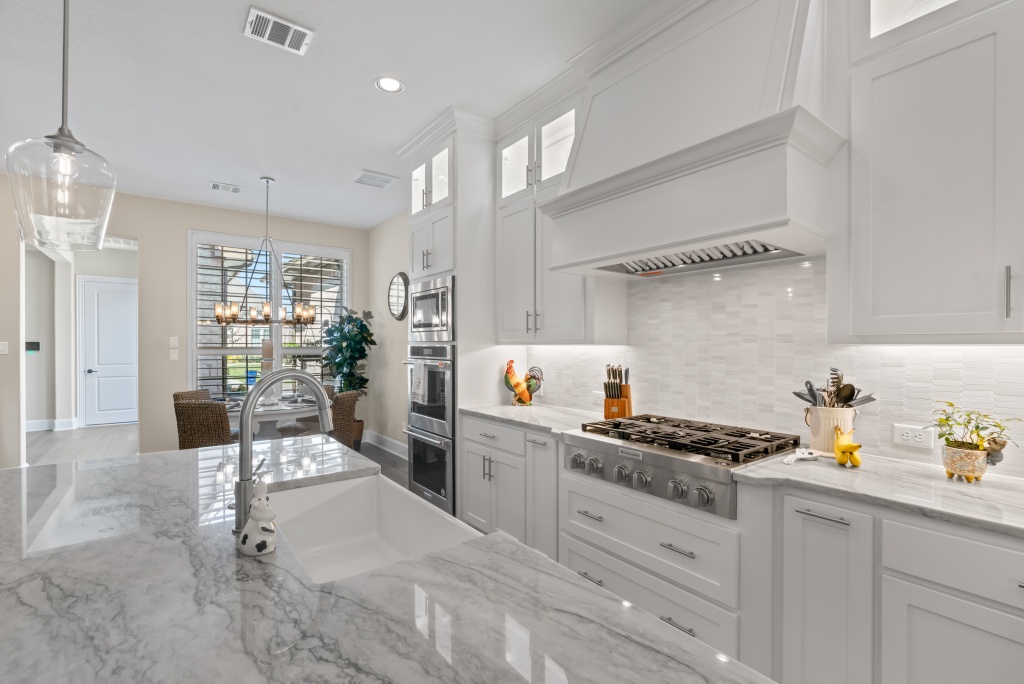
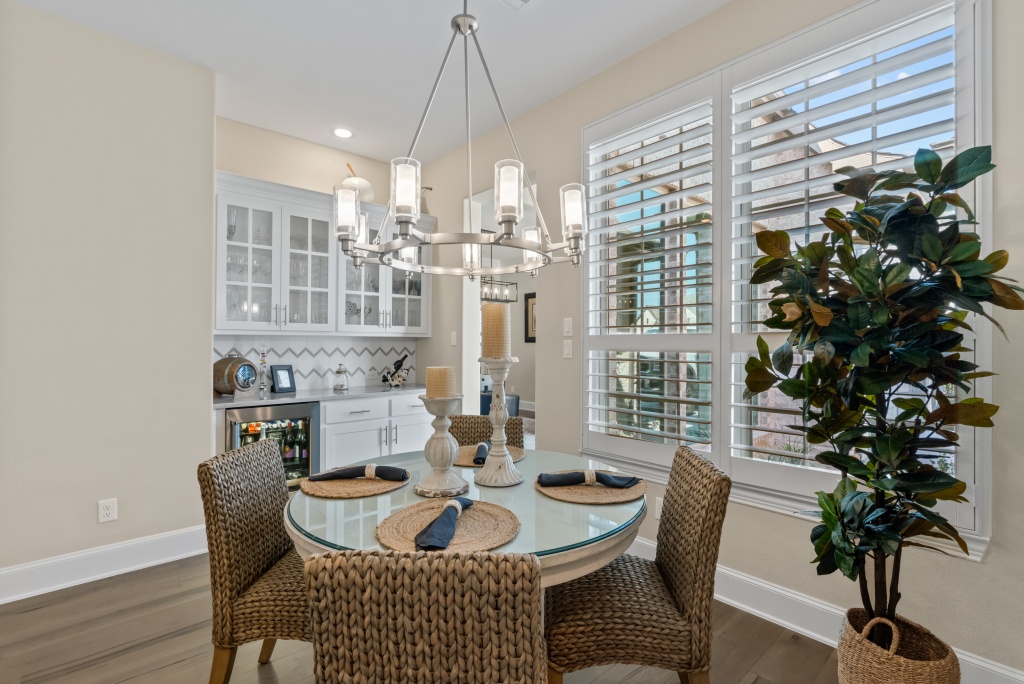
The inviting Family Room is infused with natural light from an impressive wall of sliding glass doors. A stained wood-beamed, vaulted ceiling, a gas fireplace with a natural stone surround, and floating shelves enhance the Family Room. For family nights, the Media Room is the perfect gathering place to enjoy movie favorites!
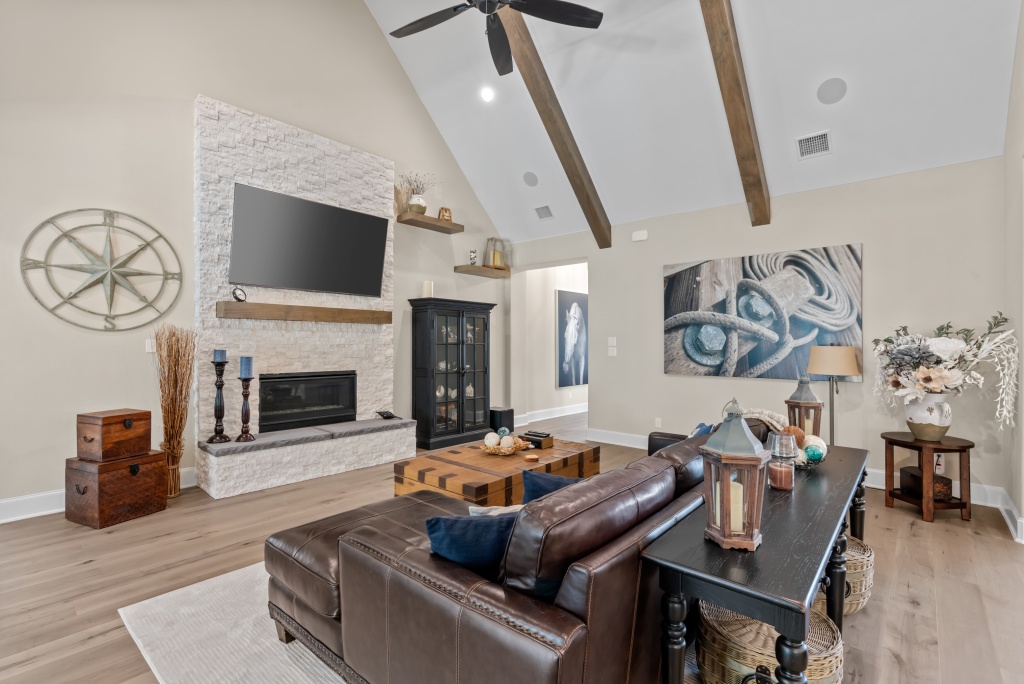
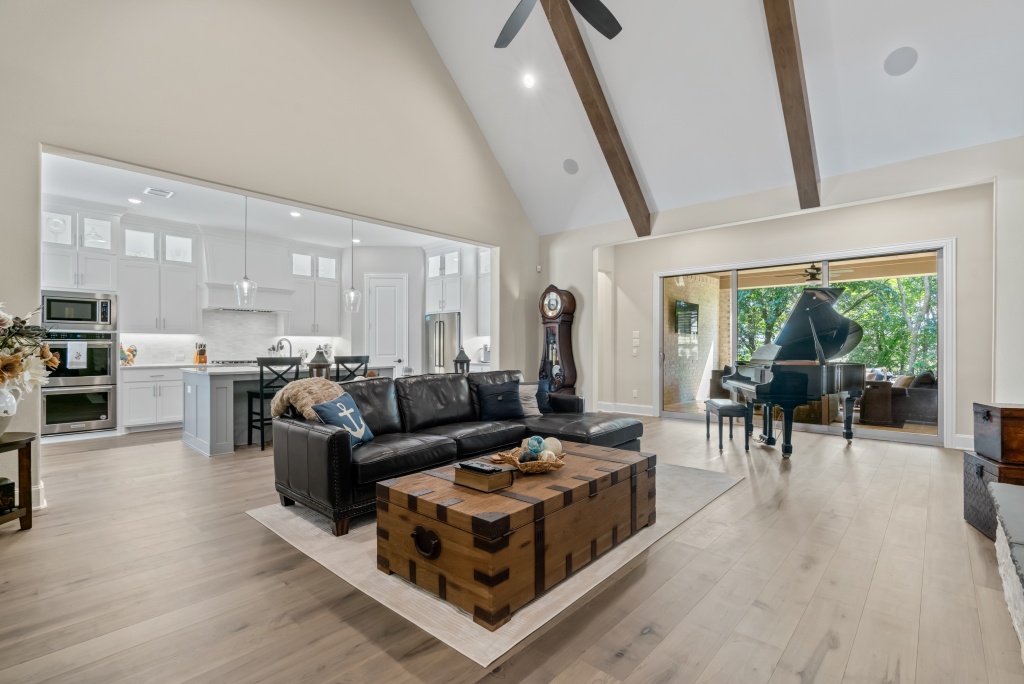
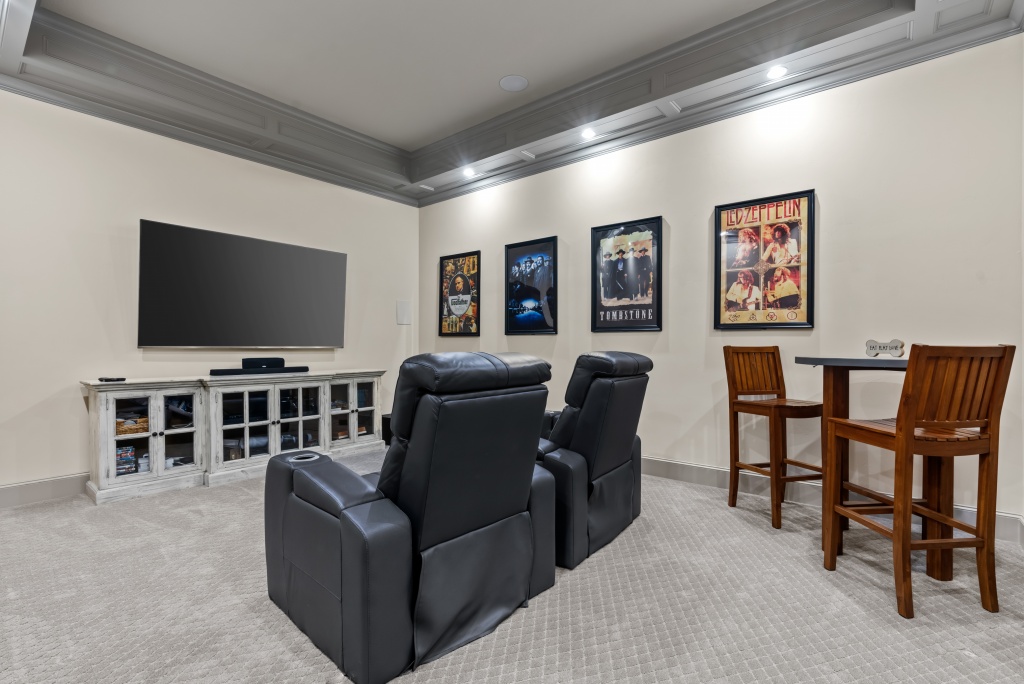
A great view of the backyard and green space awaits as you enter the serene Owners’ Suite crowned with tall vaulted ceilings. Luxury abounds in the breathtaking ensuite Bathroom upgraded with a freestanding tub, floor to ceiling tiled walls in the frameless glass-enclosed shower, and elegant fixtures.
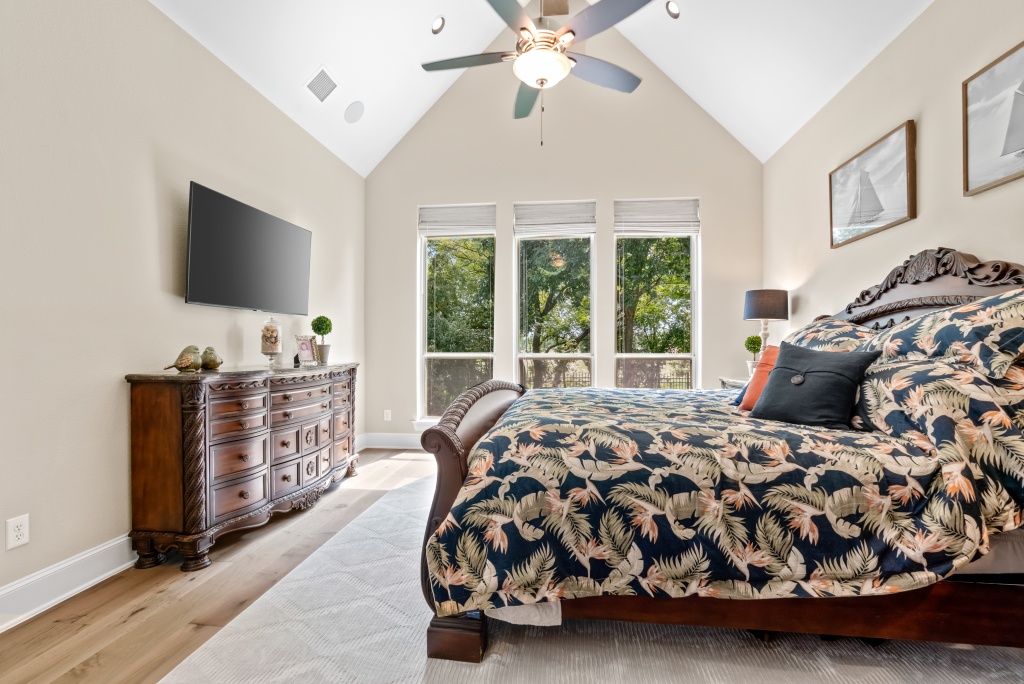
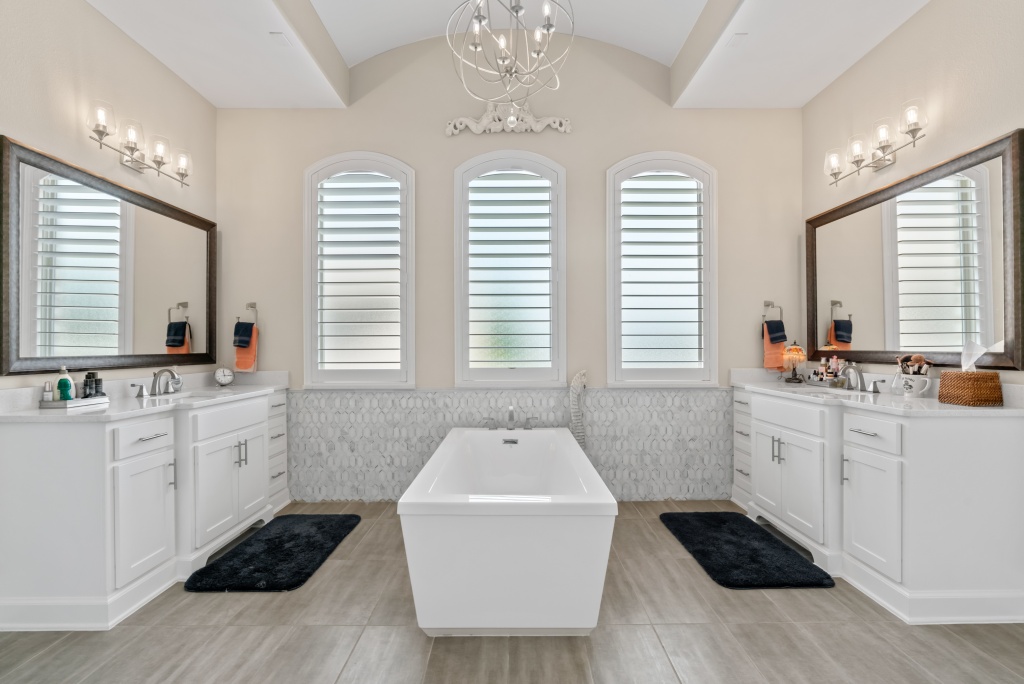
Three spacious secondary Bedrooms feature roomy walk-in closets. One of the Bedrooms has an ensuite Full Bathroom, and a Jack-n-Jill Bathroom between two Bedrooms provides each with a private vanity.
The covered outdoor living space has been extended and tiled and is surrounded by an expansive grassy backyard wonderfully suited for outdoor entertaining and play. The tranquil, lush tree-lined greenbelt adds additional ambiance and true privacy for the entire area.
North Texas Living is brought to you by the Jan Richey Team, a premier Real Estate group offering over 115 years of real estate experience and expertise to their clients. The Jan Richey Team is committed to providing the best service in the business to buyers and sellers throughout the Dallas Metroplex, specializing in North Dallas, Plano, Frisco, Allen, McKinney, & more! This blog was designed to give people a better insight into our wonderful community and all the great things it has to offer. We hope you enjoy!

© 2025 The Jan Richey Team. All Rights Reserved. | Client Login

Notifications
