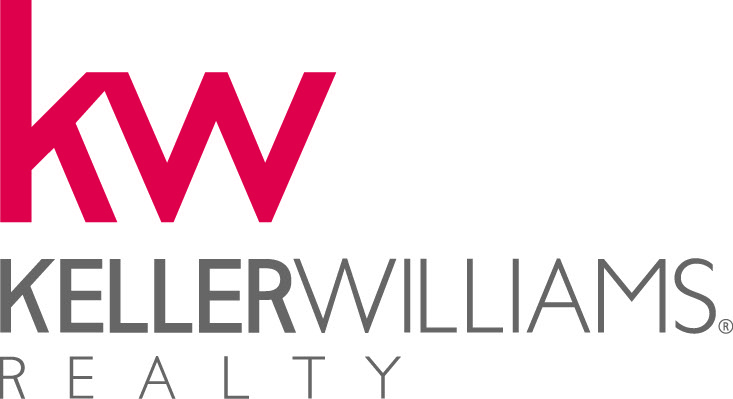by Jan Richey | February 21, 2013

This 5 Bedroom, 5.5 Bath, 5,100+ square foot home in Frisco is absolutely exquisite! Find gorgeous handscraped hardwood floors, arched doorways, sizeable rooms, dual staircases, upgraded lighting, Plantation shutters, superior storage and more! Arrive to find a beautiful open wrought-iron staircase and wood floors in the 2-story Entry. On the right is the Formal Dining Room with adjacent Butler’s Pantry with seeded glass doors and to the left are French doors leading to a Study with bookcases, wainscoting accent and wood beam ceiling. The Kitchen is beckoning the family cook, with granite counters, tumbled-marble backsplash, stunning wood cabinetry, stainless steel appliances including 5-burner gas range, built-in refrigerator, wine cooler and dual ovens and a large furniture-style center island. The Kitchen is open to a Breakfast Nook and large Family Room with cast stone fireplace. The Master Retreat boasts a Bedroom with sitting area and Bath with dark wood custom cabinetry, separate vanities and shower, jetted tub and walk-in as well as linen closet. There is an additional Bedroom, ideal for a Guest Suite, with an attached Bath. An abundance of crafts can be made in the good-size Project Room, with tons of cabinets and counter space with a huge island. A Half Bath, a separate Utility Room with expansive countertop area, a 2-car garage and a 1-car garage separated by the porte cochere, completes the first floor.
Two different staircases will escort you to the second floor where there are 3 good-size Bedrooms, 3 Full Baths, a laundry chute and fabulous Game Room with Serving/Wet Bar.
The backyard is ideal for entertaining in the covered Patio area with brick fireplace or for the kids and family pet to run and play in the large yard.
What’s not to love about this beautiful home? Call The Jan Richey Team today to see it in person.
North Texas Living is brought to you by the Jan Richey Team, a premier Real Estate group offering over 115 years of real estate experience and expertise to their clients. The Jan Richey Team is committed to providing the best service in the business to buyers and sellers throughout the Dallas Metroplex, specializing in North Dallas, Plano, Frisco, Allen, McKinney, & more! This blog was designed to give people a better insight into our wonderful community and all the great things it has to offer. We hope you enjoy!

© 2025 The Jan Richey Team. All Rights Reserved. | Client Login

Notifications
