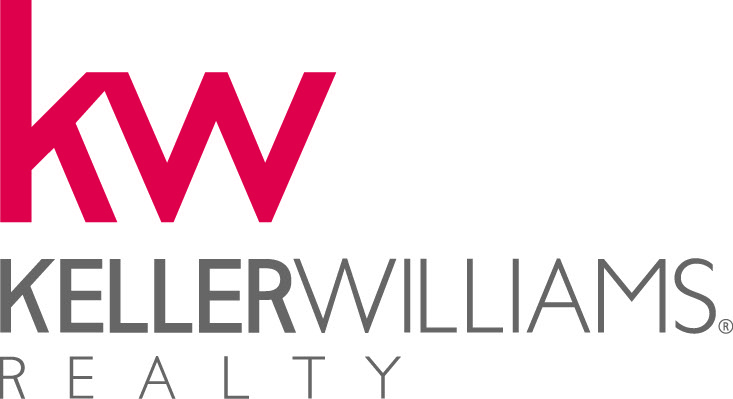by Tracy Hookstra | July 14, 2014

This 5 Bedroom, 5300+ square foot home in Frisco’s prestigious Starwood gated community is absolutely stunning in every way. Built by Pierce Homes, it includes handscraped wood floors, soaring ceilings, stunning lighting and fixtures, Plantation shutters, and tons more! A fabulous floorplan showcases all of the wonderful spaces including an Entry with open iron staircase, split Formal Living and Dining Rooms, and a Kitchen designed for a chef. The Kitchen is open to the Breakfast Nook and nearby, the Family Room with cast stone fireplace with expansive built-in entertainment centers. The Master Bedroom with sitting area is a dream along with the adjacent Bath. A wood-encased Study, separate Utility Room, Full and Half Bath and 3 + 1 car, over-sized garage is also on the first floor. The 2nd floor plan is as just as fabulous as the first! Find 3 Bedrooms and 3 full Baths, a Game Room, Media Room, and access to 4 areas of attic storage. Soak up the sun in the diving Pool and Spa with rock accents or entertain friends under the covered Patio, aggregate decking, or large grass area.
Another plus? This home has access to all of Starwood’s awesome amenities such as walking trails, indoor sports court, fitness center, and tons of kid and family play areas. This home seriously has it all! Call The Jan Richey Team today!
North Texas Living is brought to you by the Jan Richey Team, a premier Real Estate group offering over 115 years of real estate experience and expertise to their clients. The Jan Richey Team is committed to providing the best service in the business to buyers and sellers throughout the Dallas Metroplex, specializing in North Dallas, Plano, Frisco, Allen, McKinney, & more! This blog was designed to give people a better insight into our wonderful community and all the great things it has to offer. We hope you enjoy!

© 2025 The Jan Richey Team. All Rights Reserved. | Client Login

Notifications
