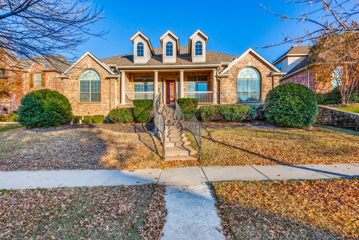
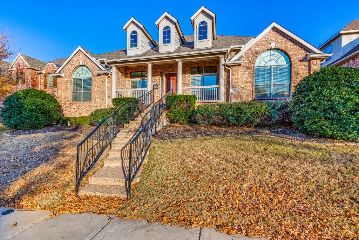
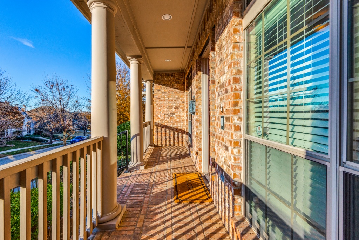
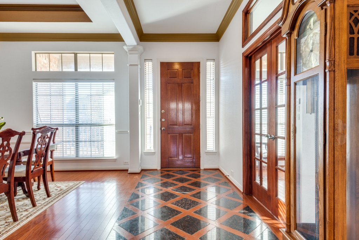
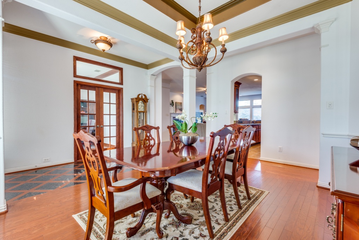
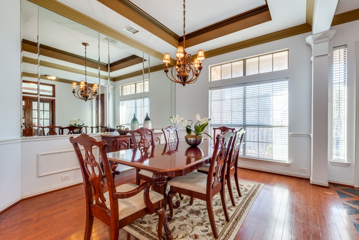
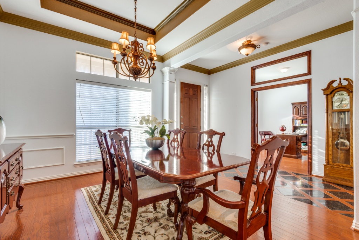
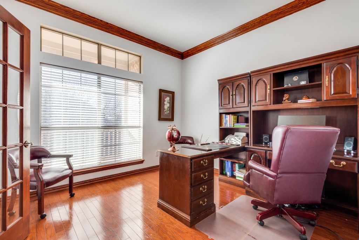
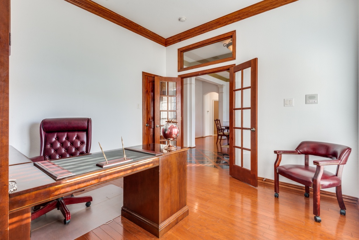
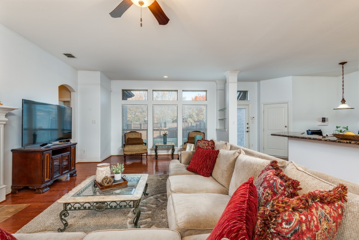
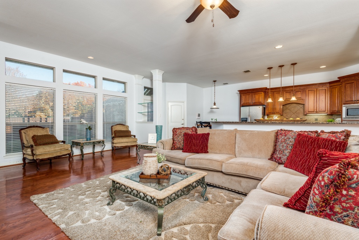
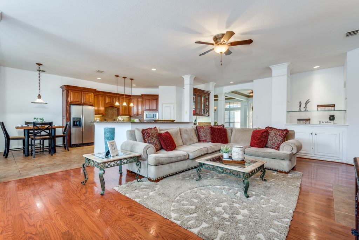
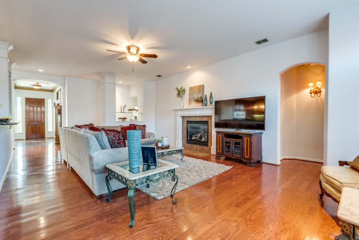
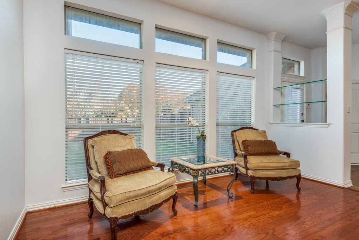
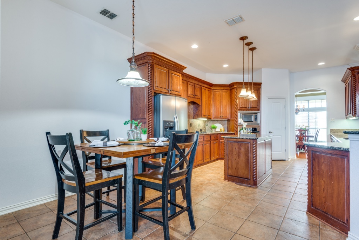
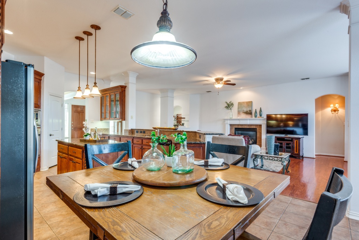
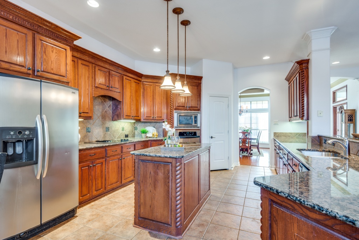
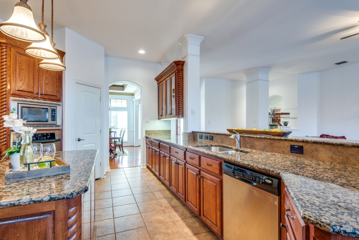
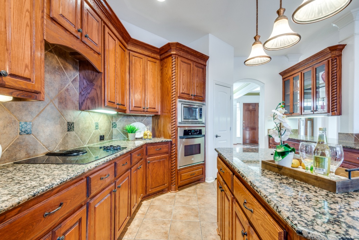
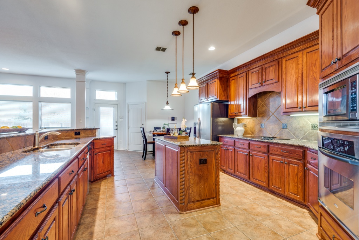
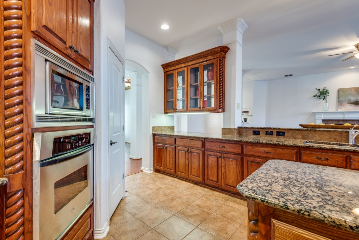
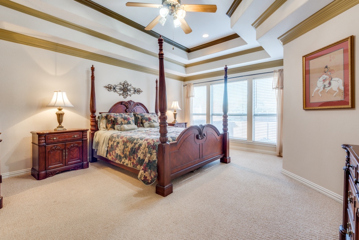
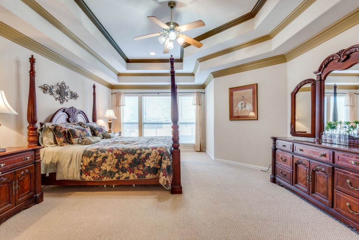
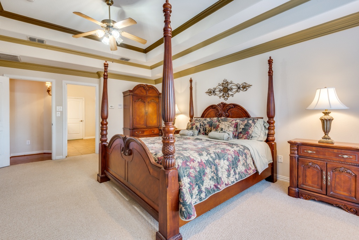
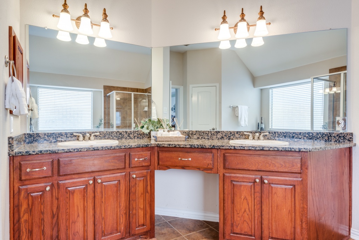
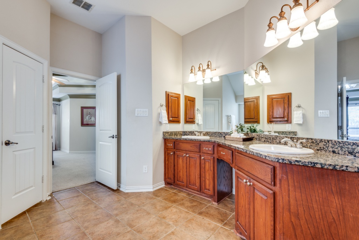
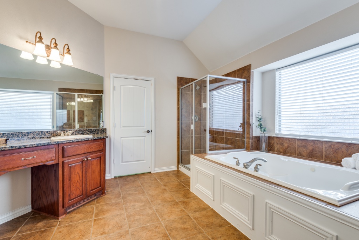
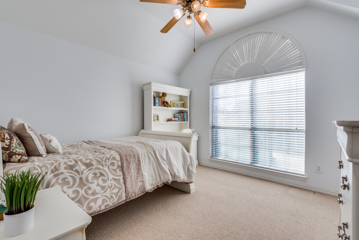
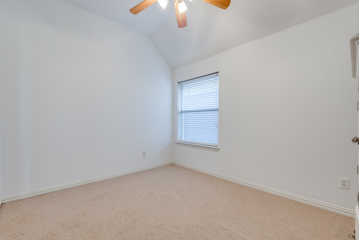
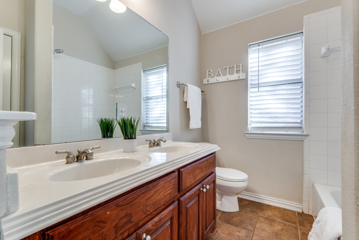
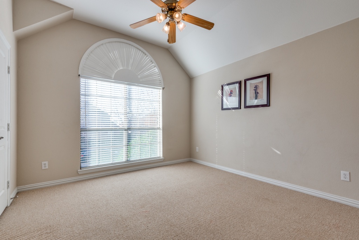
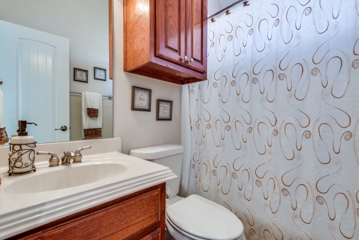
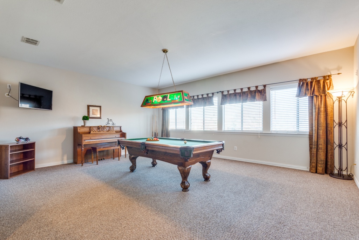
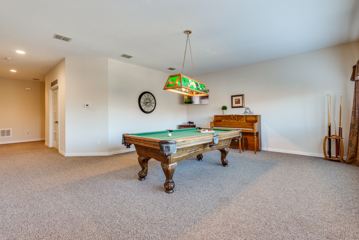
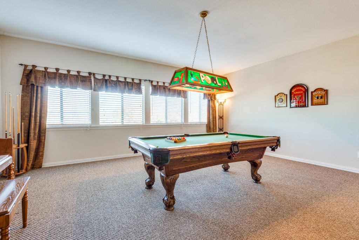
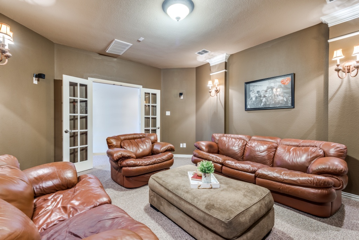
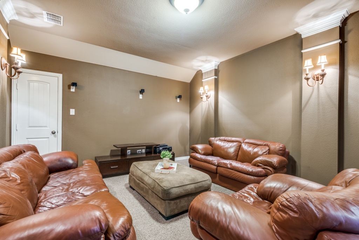
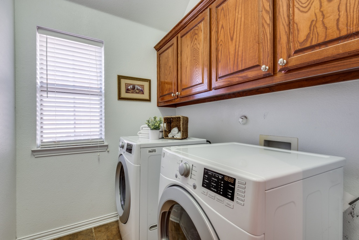
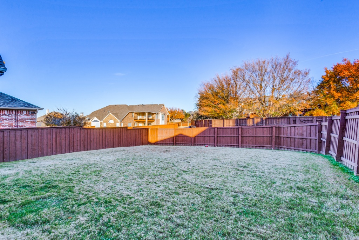
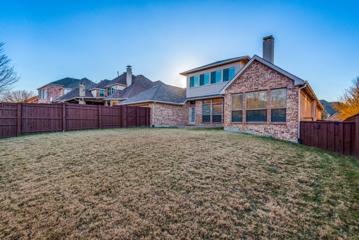
This wonderfully designed, two-story David Weekley home is nestled in the coveted 2,900-acre master-planned community of Castle Hills within the Lewisville Independent School District. The home’s excellent design starts with a welcoming covered porch and continues with a superb floorplan that features four Bedrooms on the first floor.
To the left of the entrance and foyer, double French doors open to a generously-sized Study ideally suited for those working remotely from home. Across the foyer, a mirrored Formal Dining Room with a detailed ceiling has direct access to the well-equipped Kitchen with a built-in microwave oven, an oven, an electric cooktop, and a dishwasher. The Kitchen is designed with abundant custom cabinetry, under-counter lighting, granite countertops, a tiled backsplash, a prep island with overhead pendant lights, and a walk-in pantry. A breakfast bar and a Breakfast Nook provide additional seating space for informal dining.
The adjacent Family Room is accented with a gas fireplace topped with a decorative mantel. A lovely sitting area by the floor-to-ceiling windows offers a fantastic view of the backyard.
The spacious Owner’s Suite is crowned with a multi-tiered tray ceiling and features a sitting area by a large window overlooking the backyard. The ensuite Full Bathroom is complete with a luxurious spa tub, a large separate shower, two sinks, and a roomy walk-in closet. Three secondary Bedrooms on the first floor each have ample-sized closets and share 2 Full Bathrooms. A separate Utility Room is outfitted with storage cabinets and accommodates a full-size washer and dryer.
The Media Room and large Game Room are located on the second level. The Media Room is pre-wired for a surround sound system. The large Game Room offers a wall of windows overlooking the expansive backyard. The backyard is surrounded by board-on-board fencing and is a blank canvas for creating your backyard oasis.
Castle Hills is consistently recognized as the best master-planned community in north Texas. Neighborhood amenities include the Castle Hills Village Shops, which offer family-friendly dining options, retail stores, and convenient services. More amenities include a Community Center, amenity centers, sports fields, basketball courts, tennis courts, pools, playgrounds, parks, and trails. The fully private, full-service country club facility, The Lakes, offers a variety of membership options, including membership to an 18-hole championship golf course recognized by Golf Digest as one of the Top 100 Best Courses in Texas.
















































































This wonderfully designed, two-story David Weekley home is nestled in the coveted 2,900-acre master-planned community of Castle Hills within the Lewisville Independent School District. The home’s excellent design starts with a welcoming covered porch and continues with a superb floorplan that features four Bedrooms on the first floor.
To the left of the entrance and foyer, double French doors open to a generously-sized Study ideally suited for those working remotely from home. Across the foyer, a mirrored Formal Dining Room with a detailed ceiling has direct access to the well-equipped Kitchen with a built-in microwave oven, an oven, an electric cooktop, and a dishwasher. The Kitchen is designed with abundant custom cabinetry, under-counter lighting, granite countertops, a tiled backsplash, a prep island with overhead pendant lights, and a walk-in pantry. A breakfast bar and a Breakfast Nook provide additional seating space for informal dining.
The adjacent Family Room is accented with a gas fireplace topped with a decorative mantel. A lovely sitting area by the floor-to-ceiling windows offers a fantastic view of the backyard.
The spacious Owner’s Suite is crowned with a multi-tiered tray ceiling and features a sitting area by a large window overlooking the backyard. The ensuite Full Bathroom is complete with a luxurious spa tub, a large separate shower, two sinks, and a roomy walk-in closet. Three secondary Bedrooms on the first floor each have ample-sized closets and share 2 Full Bathrooms. A separate Utility Room is outfitted with storage cabinets and accommodates a full-size washer and dryer.
The Media Room and large Game Room are located on the second level. The Media Room is pre-wired for a surround sound system. The large Game Room offers a wall of windows overlooking the expansive backyard. The backyard is surrounded by board-on-board fencing and is a blank canvas for creating your backyard oasis.
Castle Hills is consistently recognized as the best master-planned community in north Texas. Neighborhood amenities include the Castle Hills Village Shops, which offer family-friendly dining options, retail stores, and convenient services. More amenities include a Community Center, amenity centers, sports fields, basketball courts, tennis courts, pools, playgrounds, parks, and trails. The fully private, full-service country club facility, The Lakes, offers a variety of membership options, including membership to an 18-hole championship golf course recognized by Golf Digest as one of the Top 100 Best Courses in Texas.
