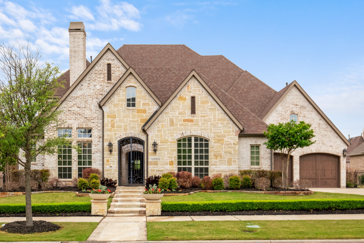
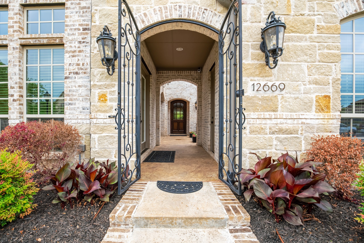
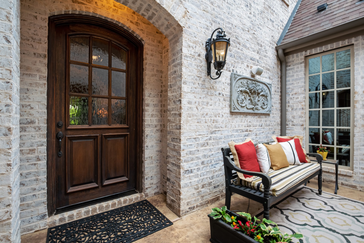
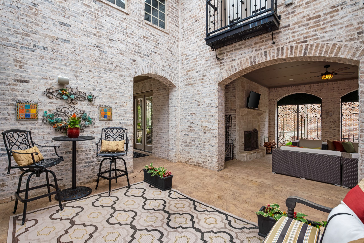
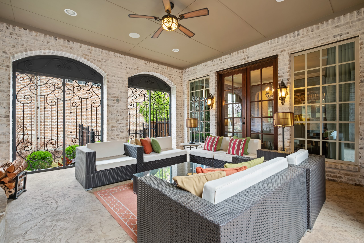
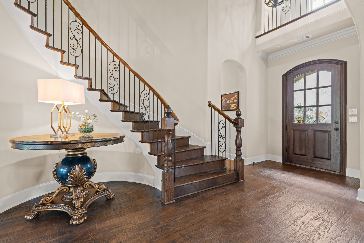
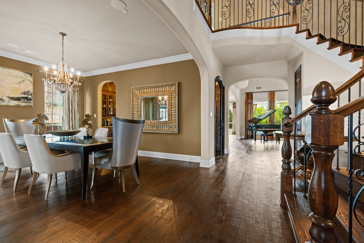
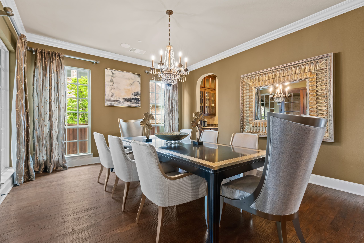
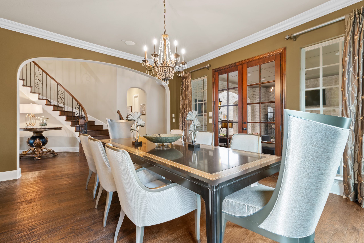
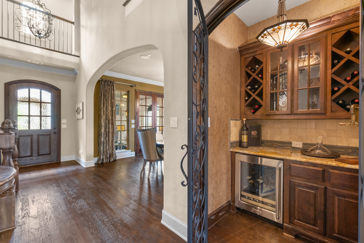
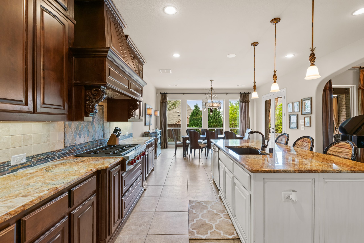
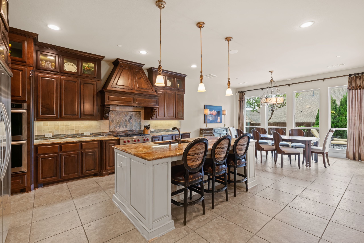
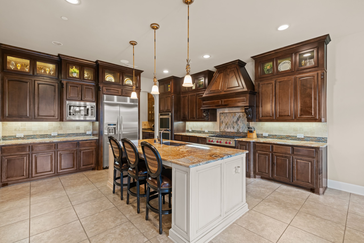
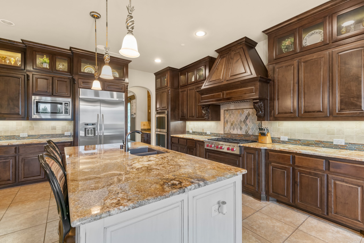
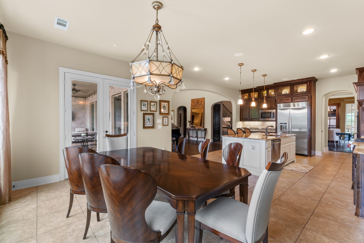
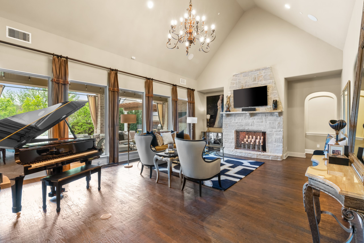
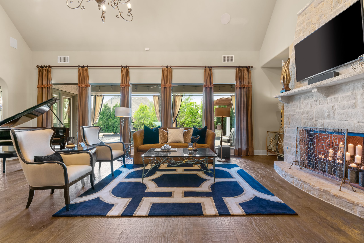
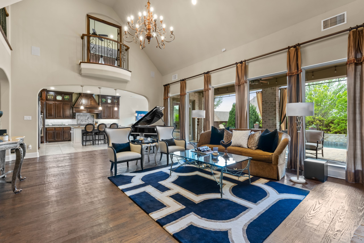
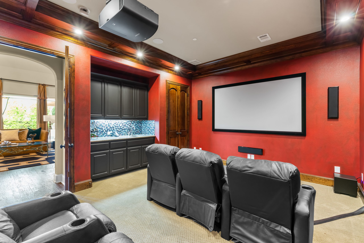
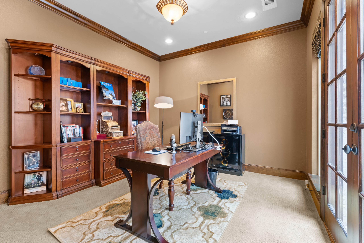
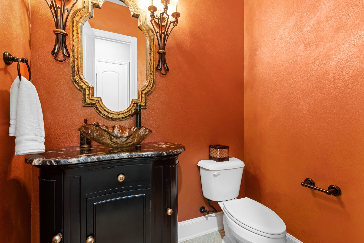
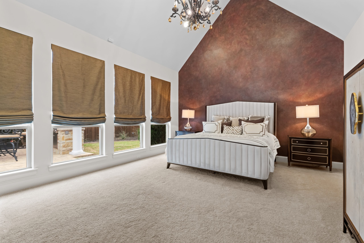
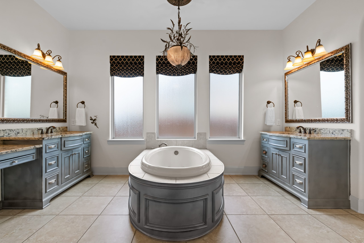
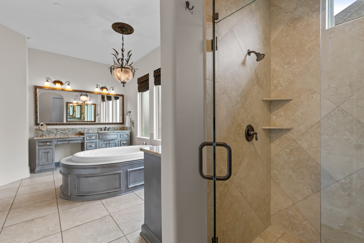
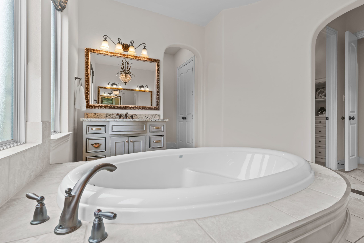
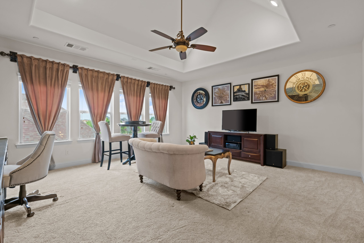
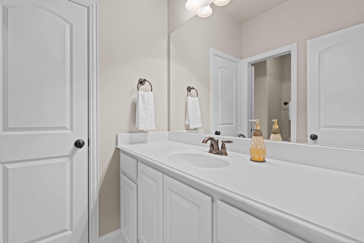
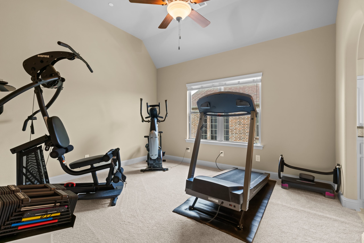
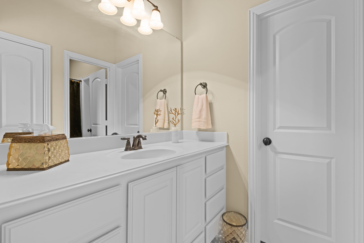
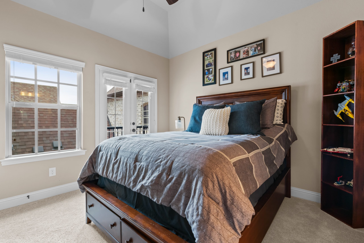
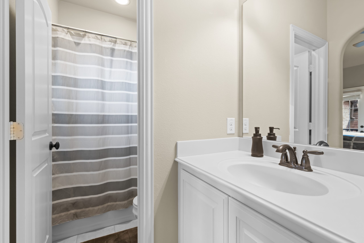
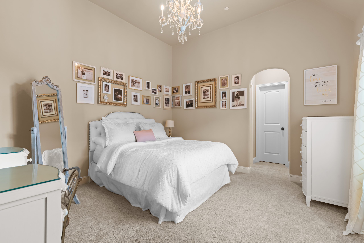
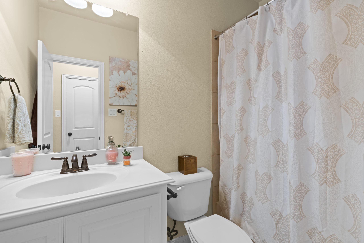
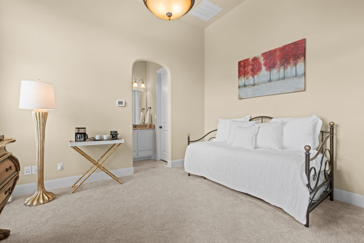
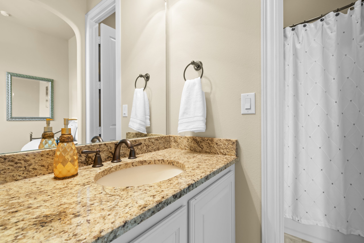
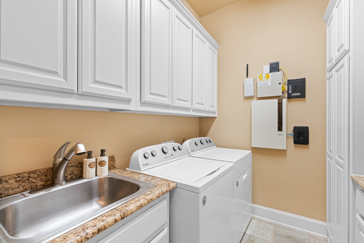
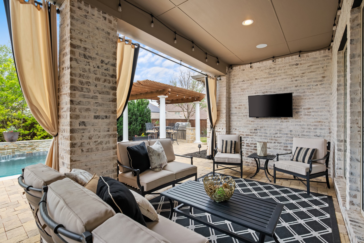

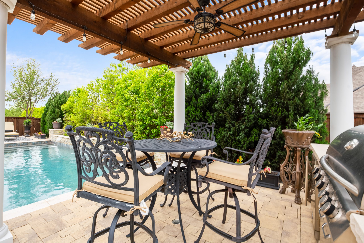
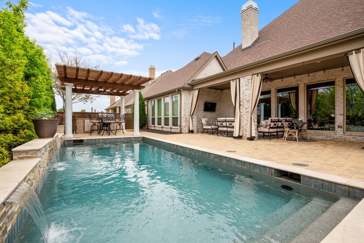
This exquisite Belclaire Custom Home with a Casita is nestled in the premier gated community of Newman Village in Frisco. It is ideally suited for family living as well as entertaining large gatherings. The façade is an exquisite blend of brick and stone with an iron gated entrance opening into a spacious, covered, and private loggia. This wonderful outdoor living space with a gas fireplace separates the Casita from the main house. The Casita, currently a Guest Suite, offers a large Bedroom with an ensuite Full Bath and walk-in closet. It has a separate entry and security system.
The inviting open Courtyard leads to the main house’s covered entrance and a handsome Study with French doors. The Formal Dining Room opens from the Foyer and features double French doors to access the covered loggia. There is access to the elegant Kitchen through the Butler’s Pantry. The gourmet delight’s Kitchen is beautifully designed with exotic granite countertops, marble tile backsplash, and warm wood cabinetry with lighted display upper cabinets and under-counter lighting, and the island with sink sparkle under three pendant accent lights. The Kitchen is well-equipped with stainless steel appliances that include a KitchenAid built-in refrigerator, double convection ovens, Wolf six-burner gas stove with hooded vent, and a microwave oven. The Breakfast bar and Breakfast area provide additional space for informal dining. The open floor plan includes the Family room accented with a soaring vaulted ceiling, a stone gas fireplace, and a wall of windows showcasing the stunning backyard living space. The home’s first floor also offers a coveted Media Room with a wet bar and a gated Wine Grotto with a built-in wine cooler, wine storage, and cabinets.
A sumptuous Master Suite enjoys a wall of windows for a beautiful view and includes two custom master closets with abundant storage. The lavish Bathroom provides separate vanities, a frameless glass shower, and a grand soaking tub. There are three additional Bedrooms on the second floor, two Bedrooms are equipped with ensuite Bathrooms, and one Bedroom offers a Jack n Jill Bathroom. The upstairs Game Room provides a built-in study area and a Juliet balcony overlooking the Family Room.
The backyard outdoor living and entertaining areas boast a luxurious pool with waterfall features, a custom pergola covering a built-in grill and eating area, and a covered patio for the utmost in relaxation and play.
Additional amenities include a Mosquito Misting System, Sonos Sound System, an indoor fire sprinkler system, and freshly painted Master Bedroom, Master Bathroom, and Game Room.
















































































This exquisite Belclaire Custom Home with a Casita is nestled in the premier gated community of Newman Village in Frisco. It is ideally suited for family living as well as entertaining large gatherings. The façade is an exquisite blend of brick and stone with an iron gated entrance opening into a spacious, covered, and private loggia. This wonderful outdoor living space with a gas fireplace separates the Casita from the main house. The Casita, currently a Guest Suite, offers a large Bedroom with an ensuite Full Bath and walk-in closet. It has a separate entry and security system.
The inviting open Courtyard leads to the main house’s covered entrance and a handsome Study with French doors. The Formal Dining Room opens from the Foyer and features double French doors to access the covered loggia. There is access to the elegant Kitchen through the Butler’s Pantry. The gourmet delight’s Kitchen is beautifully designed with exotic granite countertops, marble tile backsplash, and warm wood cabinetry with lighted display upper cabinets and under-counter lighting, and the island with sink sparkle under three pendant accent lights. The Kitchen is well-equipped with stainless steel appliances that include a KitchenAid built-in refrigerator, double convection ovens, Wolf six-burner gas stove with hooded vent, and a microwave oven. The Breakfast bar and Breakfast area provide additional space for informal dining. The open floor plan includes the Family room accented with a soaring vaulted ceiling, a stone gas fireplace, and a wall of windows showcasing the stunning backyard living space. The home’s first floor also offers a coveted Media Room with a wet bar and a gated Wine Grotto with a built-in wine cooler, wine storage, and cabinets.
A sumptuous Master Suite enjoys a wall of windows for a beautiful view and includes two custom master closets with abundant storage. The lavish Bathroom provides separate vanities, a frameless glass shower, and a grand soaking tub. There are three additional Bedrooms on the second floor, two Bedrooms are equipped with ensuite Bathrooms, and one Bedroom offers a Jack n Jill Bathroom. The upstairs Game Room provides a built-in study area and a Juliet balcony overlooking the Family Room.
The backyard outdoor living and entertaining areas boast a luxurious pool with waterfall features, a custom pergola covering a built-in grill and eating area, and a covered patio for the utmost in relaxation and play.
Additional amenities include a Mosquito Misting System, Sonos Sound System, an indoor fire sprinkler system, and freshly painted Master Bedroom, Master Bathroom, and Game Room.
