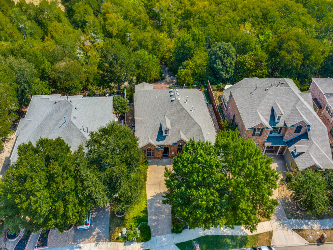

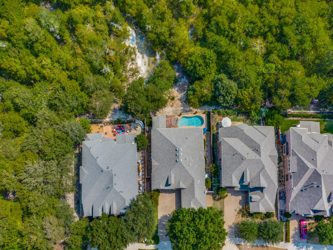
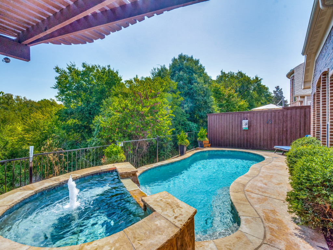
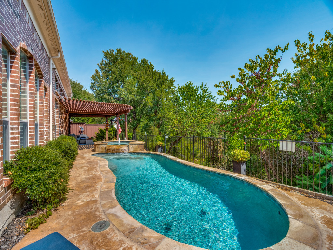
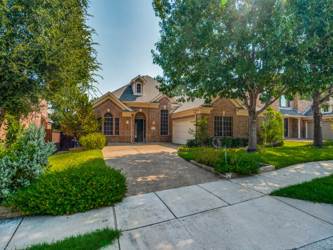
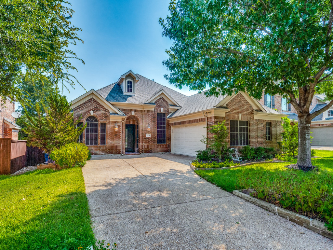
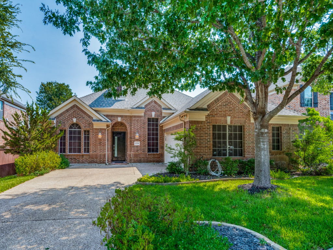
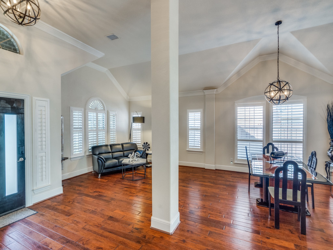
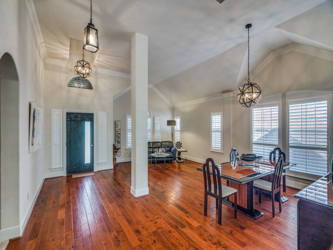
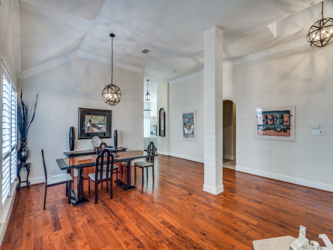
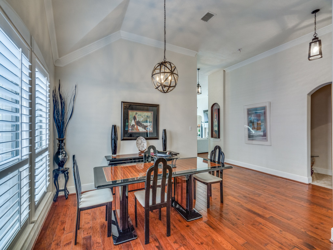
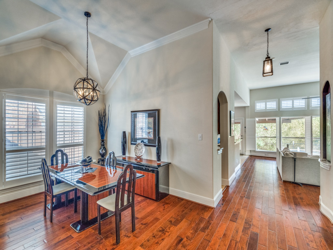
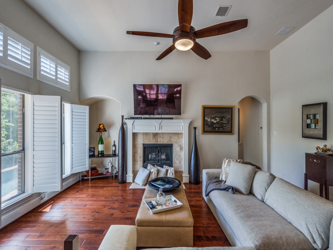
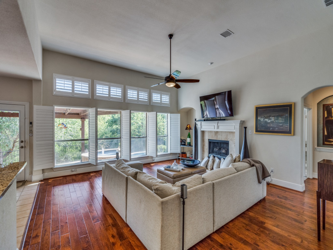
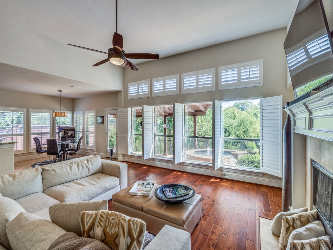
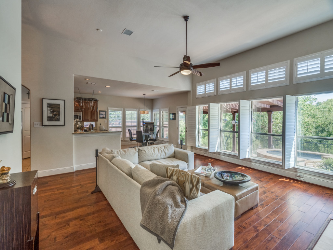
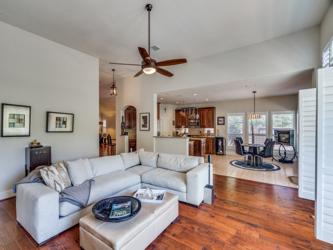
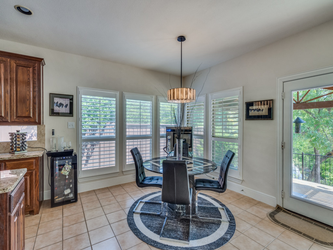
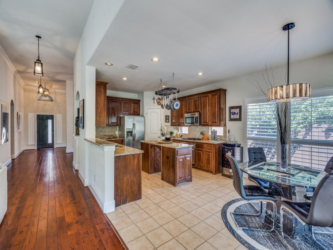
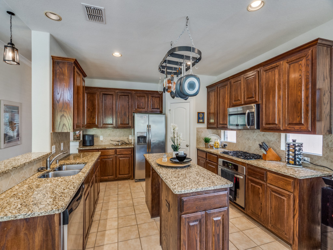
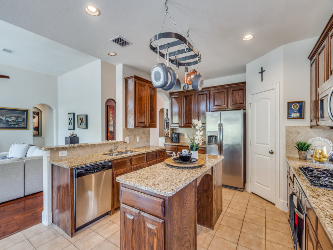
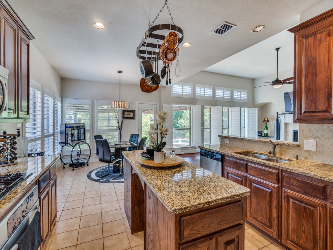
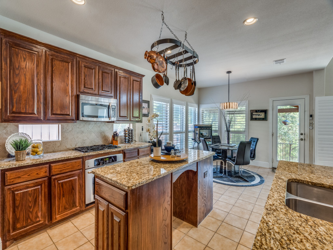
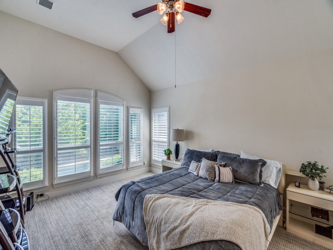
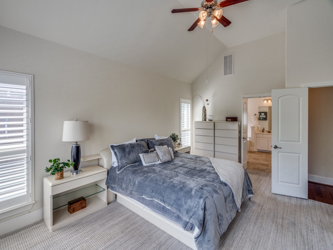
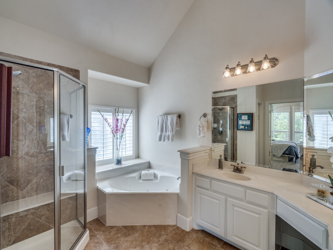
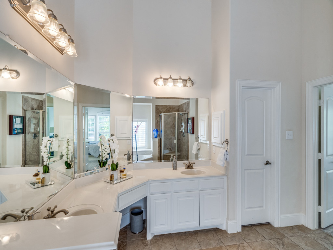
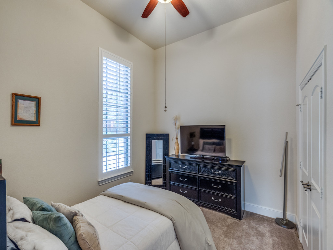
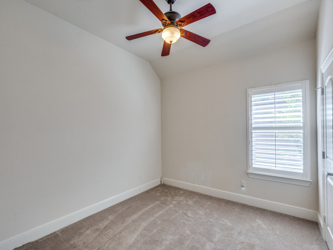
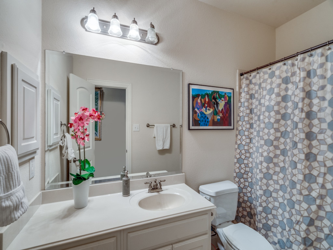
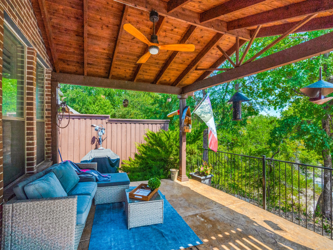
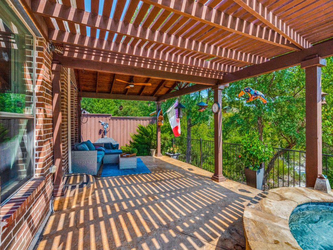
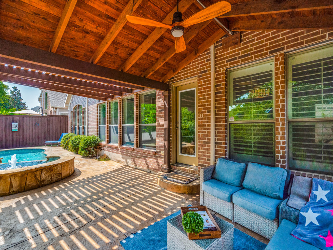
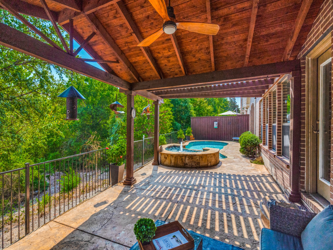
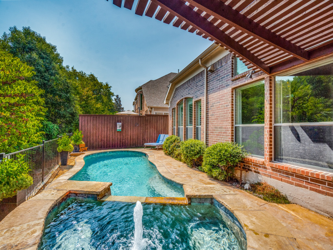
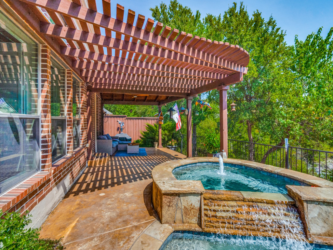
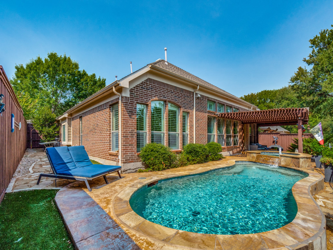
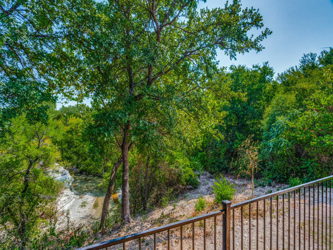
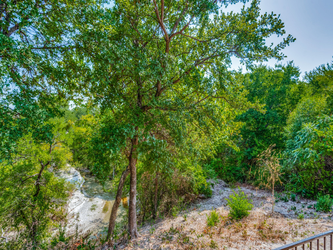
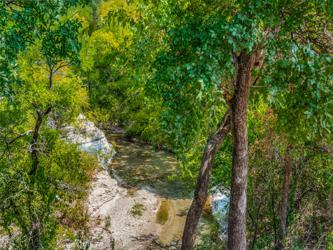
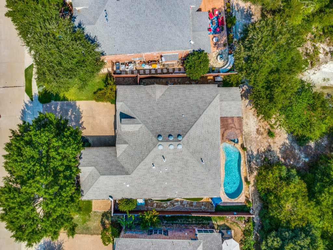
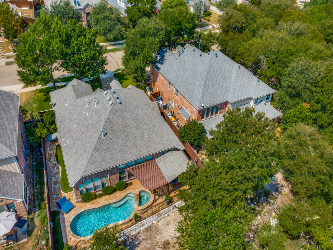
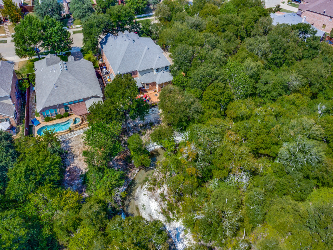
This home is an awe-inspiring one-story rare find for nature lovers, providing an incomparable private outdoor living space to enjoy the lush foliage and an unobstructed bird’s-eye view of Panther Creek, a natural waterway running through the neighborhood of Dominion at Panther Creek in Frisco.
This phenomenal home was built by the renowned and award-winning builder Grand Homes. It was designed to take full advantage of the unique and fabulous backyard view. It was also designed with an open-concept floor plan and a neutral palette to provide the perfect ambiance for a quiet evening by the Family Room fireplace or entertaining a crowd in the elegant Formal Living and Dining Rooms, accented with detailed crown molding.
Vaulted ceilings, large windows, and warm wood floors flow throughout the entry, the Formal Living Room, Formal Dining Rooms, and the Family Room, allowing for the open, spacious, and airy feeling coveted by homeowners. The Family Room’s focal point is the gas log fireplace topped by a wood mantle, but you cannot help but gaze at the stunning outdoor view from this room’s floor-to-ceiling wall of windows. The adjacent well-appointed chef’s dream kitchen with an island, gleaming granite counters, and coordinating backsplash offer stainless steel appliances, including a refrigerator with an icemaker, a gas cooktop, an oven, a built-in microwave oven, and a dishwasher. The wood-stained cabinets and walk-in pantry supply plenty of storage space. The Breakfast Nook offers lots of natural light and a casual dining space.
The sumptuous Primary Bedroom’s cozy sitting area is an inviting place to relax and unwind while enjoying the view of the outdoors or just reading a book. The Ensuite Bathroom’s luxurious features include a deep jetted tub, a separate glass-enclosed shower, dual vanities, and a generous Primary closet. Two secondary bedrooms are split from the Primary Suite for privacy. Each bedroom has amply sized closets and shares a Full Bathroom.
The spectacular and private outdoor living space is absolutely breathtaking! From the sitting area under the expansive pergola and the sparkling pool and heated spa, one cannot help but marvel at the unobstructed natural and tranquil setting, enhanced with LED floodlights overlooking Panther Creek. Among the home’s countless features, it also includes a sizeable side yard landscaped with synthetic grass, indoor and outdoor updated light fixtures and ceiling fans, art niches, plantation shutters throughout, and a two-car garage with a Tesla charging station.
Dominion at Panther Creek provides an amenity-rich family lifestyle with a community pool, cabanas, attractive play areas for children, and hiking and biking trails. The neighborhood is just minutes from many shopping and dining venues as well as major roadways and highways such as Preston Road, Eldorado Parkway, and the Dallas North Tollway.























































































This home is an awe-inspiring one-story rare find for nature lovers, providing an incomparable private outdoor living space to enjoy the lush foliage and an unobstructed bird’s-eye view of Panther Creek, a natural waterway running through the neighborhood of Dominion at Panther Creek in Frisco.
This phenomenal home was built by the renowned and award-winning builder Grand Homes. It was designed to take full advantage of the unique and fabulous backyard view. It was also designed with an open-concept floor plan and a neutral palette to provide the perfect ambiance for a quiet evening by the Family Room fireplace or entertaining a crowd in the elegant Formal Living and Dining Rooms, accented with detailed crown molding.
Vaulted ceilings, large windows, and warm wood floors flow throughout the entry, the Formal Living Room, Formal Dining Rooms, and the Family Room, allowing for the open, spacious, and airy feeling coveted by homeowners. The Family Room’s focal point is the gas log fireplace topped by a wood mantle, but you cannot help but gaze at the stunning outdoor view from this room’s floor-to-ceiling wall of windows. The adjacent well-appointed chef’s dream kitchen with an island, gleaming granite counters, and coordinating backsplash offer stainless steel appliances, including a refrigerator with an icemaker, a gas cooktop, an oven, a built-in microwave oven, and a dishwasher. The wood-stained cabinets and walk-in pantry supply plenty of storage space. The Breakfast Nook offers lots of natural light and a casual dining space.
The sumptuous Primary Bedroom’s cozy sitting area is an inviting place to relax and unwind while enjoying the view of the outdoors or just reading a book. The Ensuite Bathroom’s luxurious features include a deep jetted tub, a separate glass-enclosed shower, dual vanities, and a generous Primary closet. Two secondary bedrooms are split from the Primary Suite for privacy. Each bedroom has amply sized closets and shares a Full Bathroom.
The spectacular and private outdoor living space is absolutely breathtaking! From the sitting area under the expansive pergola and the sparkling pool and heated spa, one cannot help but marvel at the unobstructed natural and tranquil setting, enhanced with LED floodlights overlooking Panther Creek. Among the home’s countless features, it also includes a sizeable side yard landscaped with synthetic grass, indoor and outdoor updated light fixtures and ceiling fans, art niches, plantation shutters throughout, and a two-car garage with a Tesla charging station.
Dominion at Panther Creek provides an amenity-rich family lifestyle with a community pool, cabanas, attractive play areas for children, and hiking and biking trails. The neighborhood is just minutes from many shopping and dining venues as well as major roadways and highways such as Preston Road, Eldorado Parkway, and the Dallas North Tollway.
Notifications
