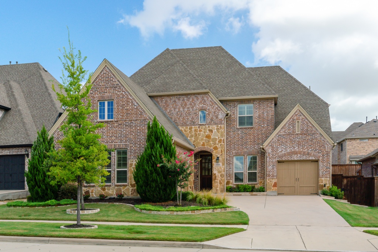
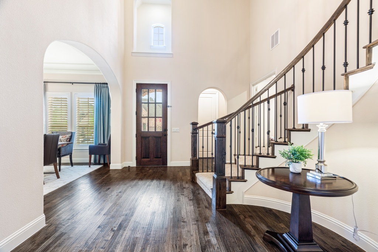
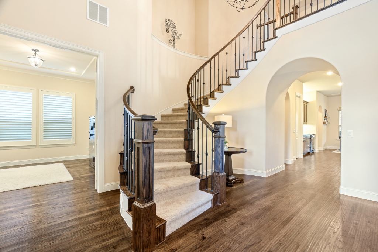
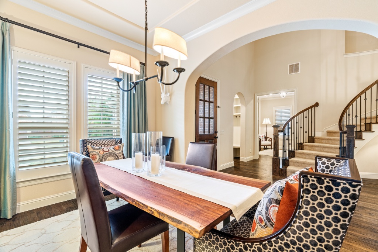
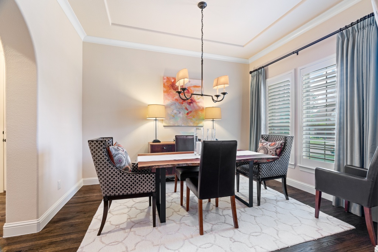
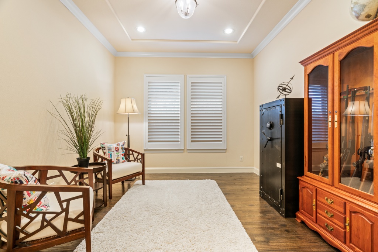
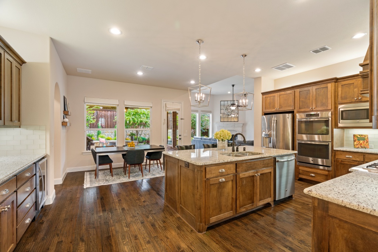
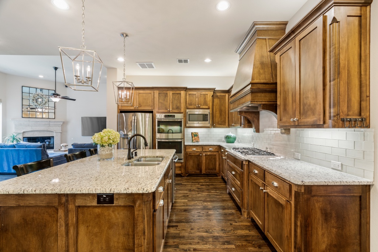
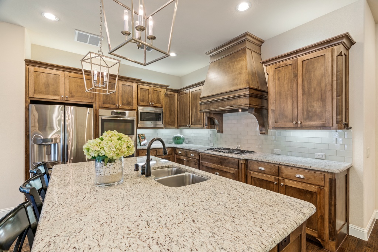
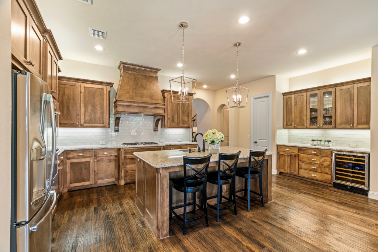
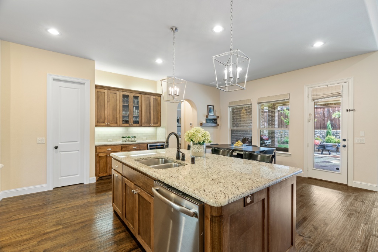
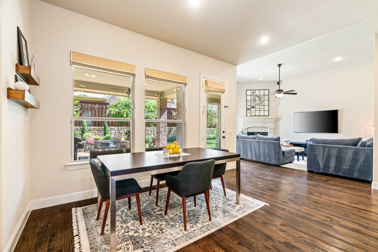
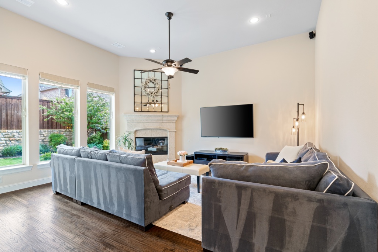
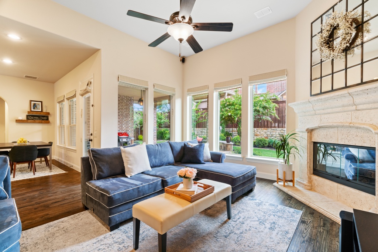
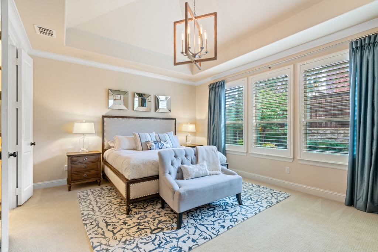
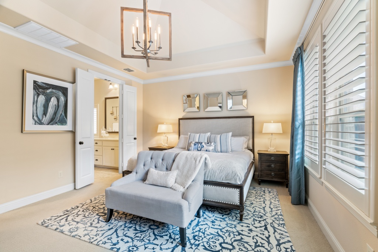
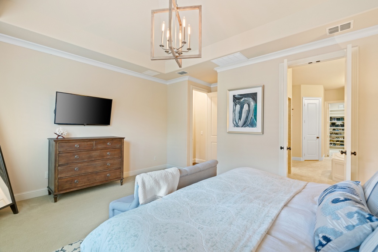
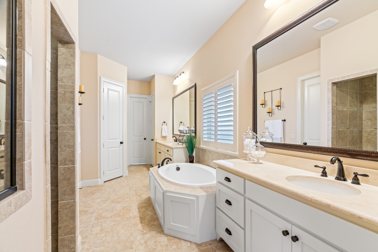
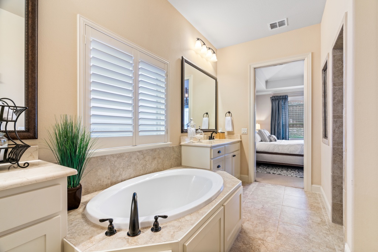
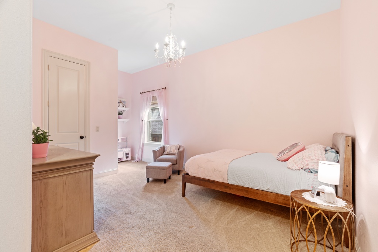
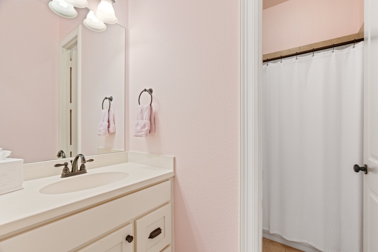
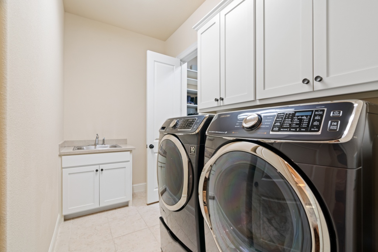
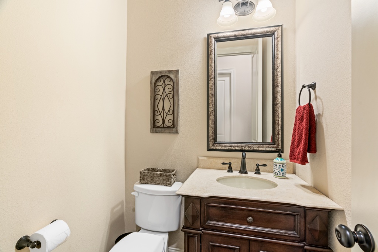
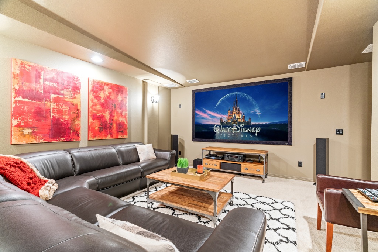
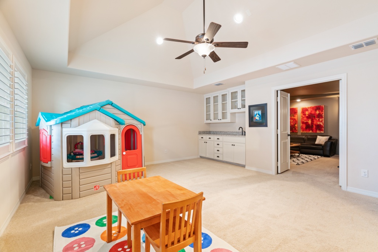
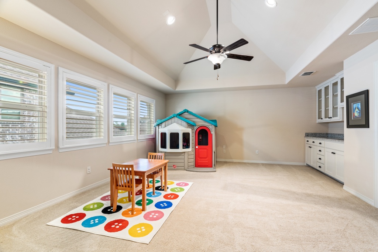
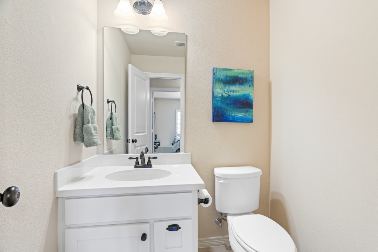
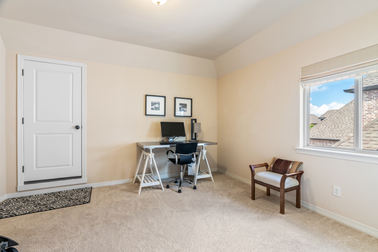
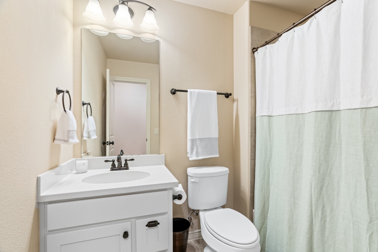
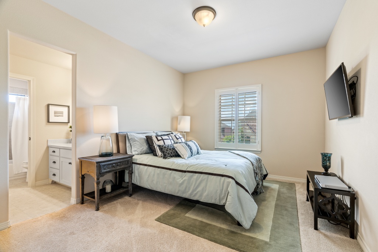
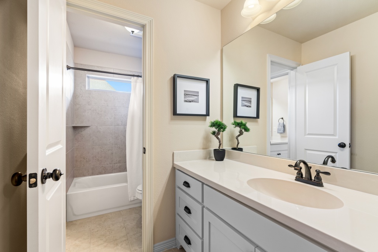
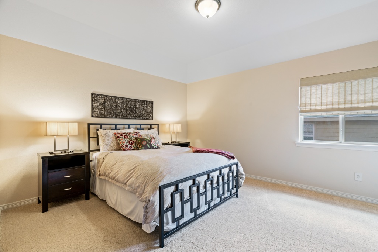
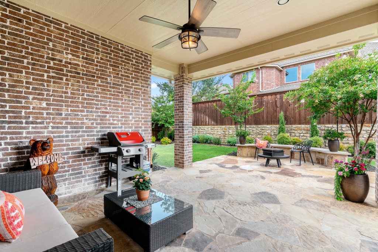
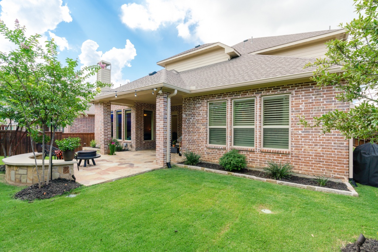
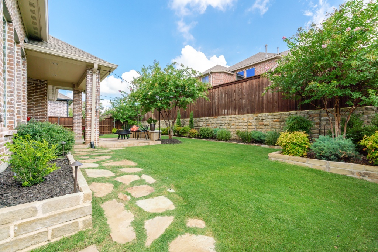
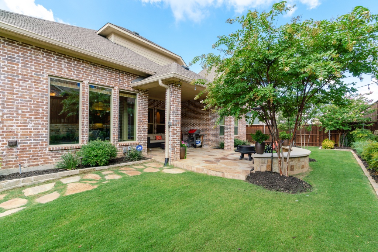
Absolutely gorgeous Darling Home located in the heart of Phillips Creek Ranch in the Sheridan phase. This superb Frisco location offers very convenient access to Bledsoe Elementary, Pearson Middle and Reedy High Schools. The master-planned community boasts over 100 acres of green space with hike and bike trails along with top amenities including fitness center, pavilion, pools and a Texas back yard.
Upon arriving at the home, you will find a beautiful elevation of brick and stone and a front entry 3-car split garage. The front door with beveled glass panes welcomes you to the beautiful Entry. A sweeping curved staircase, two-story ceiling and striking chandelier give you a glimpse of how special this home is. You will find extensive scraped wood floors, Plantation shutters, custom window shades, stunning lighting, arched walkways, neutral color palette, high ceilings, lots of natural light and a well-designed floorplan. As you proceed you will find the Formal Dining Room on your right and to your left is the Study with French doors. The heart of this home is the amazing Kitchen. Abundant Shaker style wood cabinetry, granite counters, glass subway tile backsplash, top GE appliances including gas cooktop, island with seating, Butler’s Pantry with built-in wine refrigerator and spacious Breakfast Nook. The Family Room offers a cast stone fireplace, high ceiling and a wall of picture windows overlooking the backyard. The private Primary Suite has a vaulted ceiling, picture windows and opens to a spa-like Bath with dual marble vanities, garden tub, walk-in tile shower and dual closets (one with direct access to Utility Room). The first floor is completed with a Guest Bedroom with full private Bath, a hallway Powder Bath, Utility Room with sink and a Mud Nook leading to garage.
The second floor is fabulous with a large Game Room with Wet Bar and a Media Room with sconce lighting. There are three Bedrooms in the split-plan layout. One Bedroom has access to a full hall Bath along with a door opening to a huge floored attic area that could be finished out for additional living space if desired. The remaining two Bedrooms share a Jack-n-Hill Bath and all have great walk-in closets.
Prepare to enjoy the stunning backyard! Lush, mature landscaping surrounds the flagstone patio with covered and uncovered areas making for a private setting. Spacious grass areas are found on each sides of the patio areas and all is surrounded by a wood privacy fence.
More about Phillips Creek Ranch:
Phillips Creek Ranch (http://www.phillipscreekranchtx.com/the-experience) features over 100 acres of green space, lakes, parks, an extensive creek system, and a community bike-sharing program that encourages families to utilize it’s 18+ miles of paved and view-soaked hike and bike trails. Residents also enjoy amenities such as a junior Olympic lap pool as well as a children’s beach-entry pool and a 2,020 square-foot state-of-the-art fitness center. An open-air pavilion and community lawn offer regular concerts, events and movie nights for residents to gather and get to know their neighbors. The same can be said for the new Texas Backyard which features horseshoe pits, a bocce ball court, sand volleyball court, grills, patio swings and a fire pit.








































































Absolutely gorgeous Darling Home located in the heart of Phillips Creek Ranch in the Sheridan phase. This superb Frisco location offers very convenient access to Bledsoe Elementary, Pearson Middle and Reedy High Schools. The master-planned community boasts over 100 acres of green space with hike and bike trails along with top amenities including fitness center, pavilion, pools and a Texas back yard.
Upon arriving at the home, you will find a beautiful elevation of brick and stone and a front entry 3-car split garage. The front door with beveled glass panes welcomes you to the beautiful Entry. A sweeping curved staircase, two-story ceiling and striking chandelier give you a glimpse of how special this home is. You will find extensive scraped wood floors, Plantation shutters, custom window shades, stunning lighting, arched walkways, neutral color palette, high ceilings, lots of natural light and a well-designed floorplan. As you proceed you will find the Formal Dining Room on your right and to your left is the Study with French doors. The heart of this home is the amazing Kitchen. Abundant Shaker style wood cabinetry, granite counters, glass subway tile backsplash, top GE appliances including gas cooktop, island with seating, Butler’s Pantry with built-in wine refrigerator and spacious Breakfast Nook. The Family Room offers a cast stone fireplace, high ceiling and a wall of picture windows overlooking the backyard. The private Primary Suite has a vaulted ceiling, picture windows and opens to a spa-like Bath with dual marble vanities, garden tub, walk-in tile shower and dual closets (one with direct access to Utility Room). The first floor is completed with a Guest Bedroom with full private Bath, a hallway Powder Bath, Utility Room with sink and a Mud Nook leading to garage.
The second floor is fabulous with a large Game Room with Wet Bar and a Media Room with sconce lighting. There are three Bedrooms in the split-plan layout. One Bedroom has access to a full hall Bath along with a door opening to a huge floored attic area that could be finished out for additional living space if desired. The remaining two Bedrooms share a Jack-n-Hill Bath and all have great walk-in closets.
Prepare to enjoy the stunning backyard! Lush, mature landscaping surrounds the flagstone patio with covered and uncovered areas making for a private setting. Spacious grass areas are found on each sides of the patio areas and all is surrounded by a wood privacy fence.
More about Phillips Creek Ranch:
Phillips Creek Ranch (http://www.phillipscreekranchtx.com/the-experience) features over 100 acres of green space, lakes, parks, an extensive creek system, and a community bike-sharing program that encourages families to utilize it’s 18+ miles of paved and view-soaked hike and bike trails. Residents also enjoy amenities such as a junior Olympic lap pool as well as a children’s beach-entry pool and a 2,020 square-foot state-of-the-art fitness center. An open-air pavilion and community lawn offer regular concerts, events and movie nights for residents to gather and get to know their neighbors. The same can be said for the new Texas Backyard which features horseshoe pits, a bocce ball court, sand volleyball court, grills, patio swings and a fire pit.
