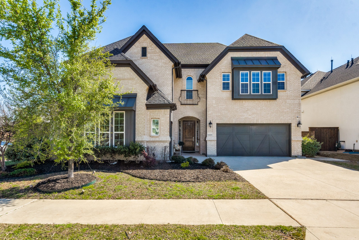
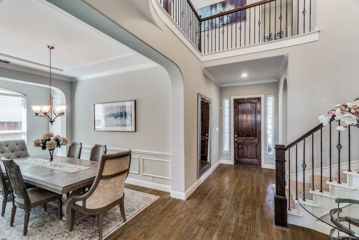
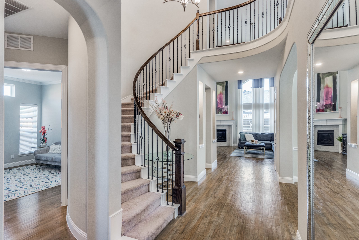
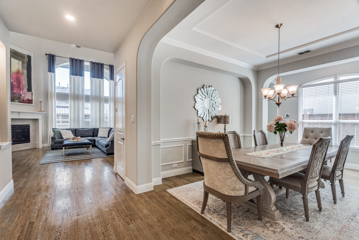
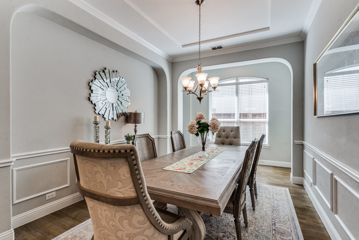
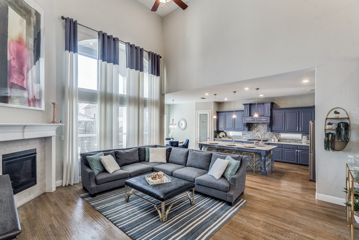
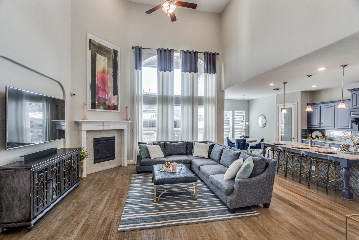
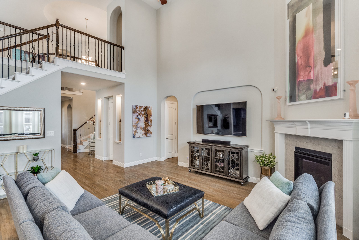
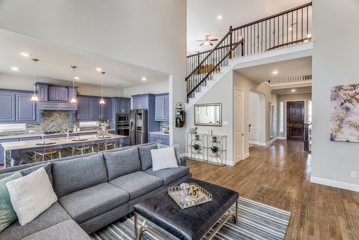
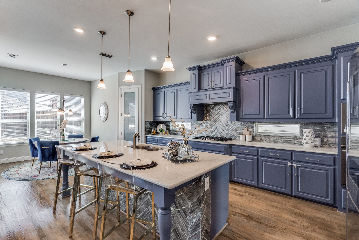
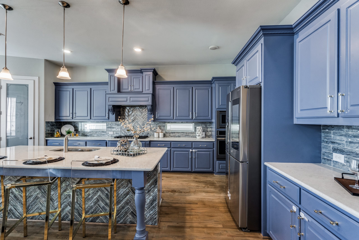
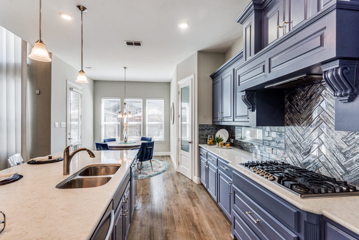
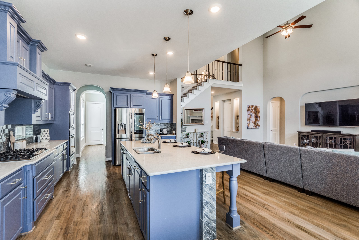
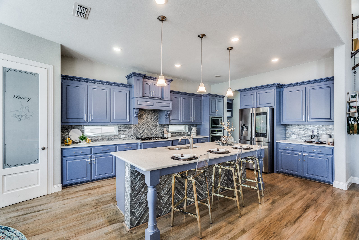
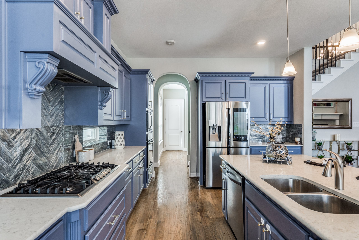
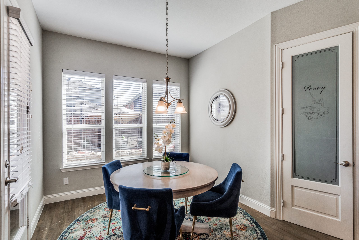
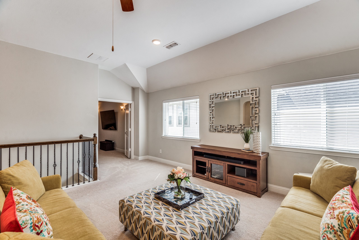
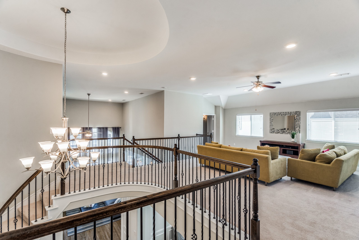
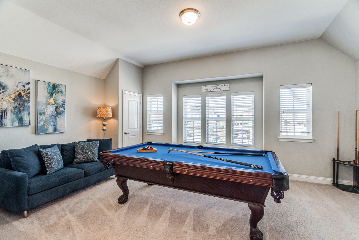
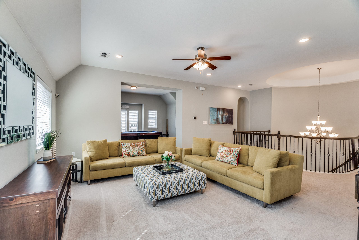
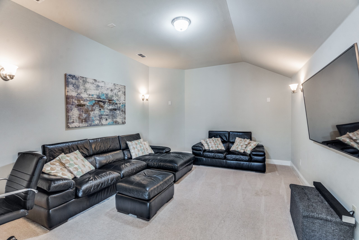
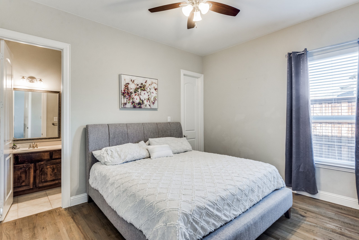
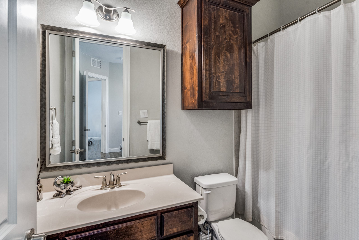
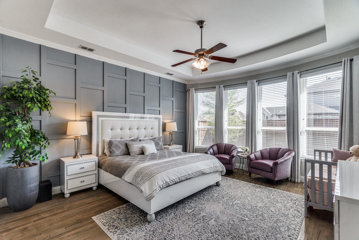
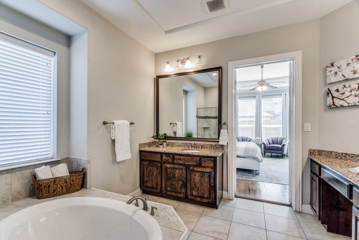
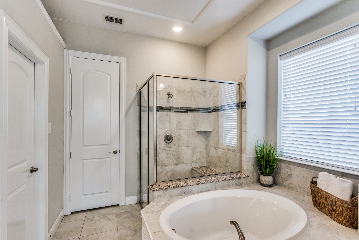
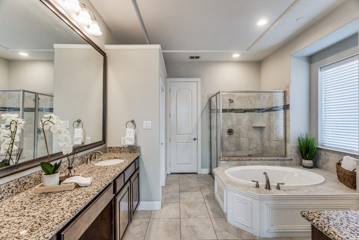
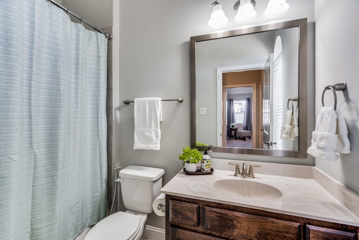
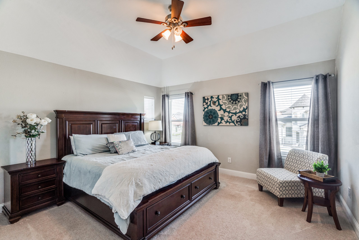
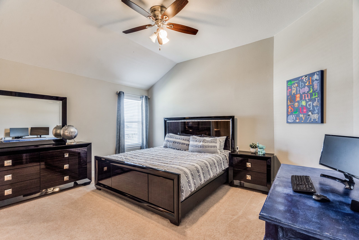
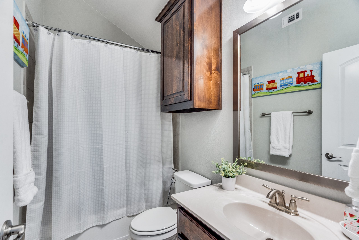
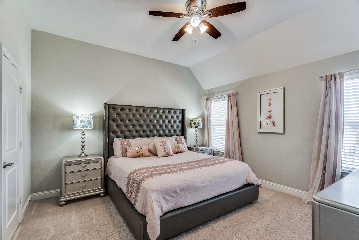
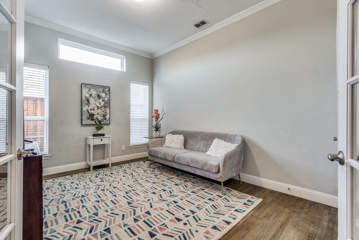
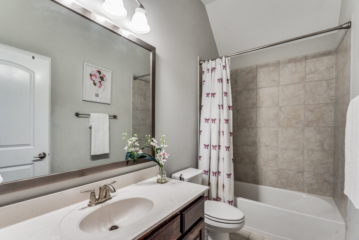
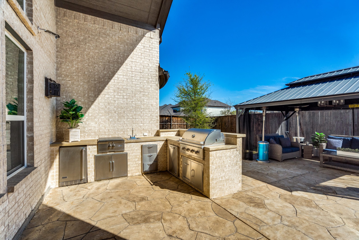
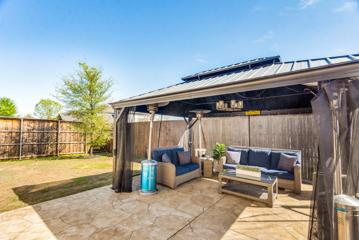
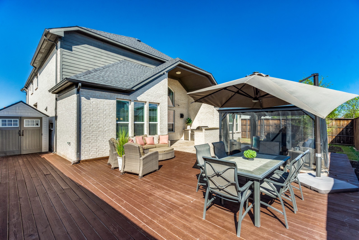
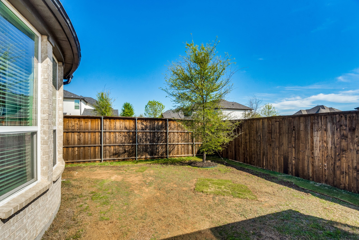
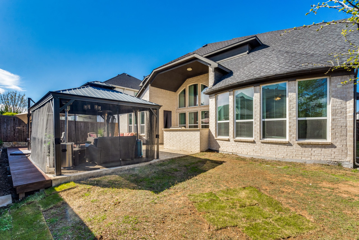
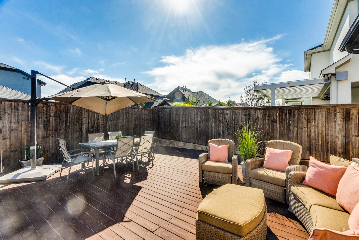
Welcome to the epitome of luxury living. Presenting the exclusive John R. Landon Homes Series home, where architectural elegance meets comfort and serenity in a prestigious 950-acre master-planned gated community.
Designed by renowned architects and situated on a premium north-facing corner lot, the home’s elegant exterior boasts excellent craftsmanship and the same attention to detail found throughout the interior. The Entry Foyer sets the tone for sophistication, featuring a stunning curved staircase and arched doorways. Let’s take a tour!
Located to the left of the Entry, the Study is a haven for inspiration whether you’re a writer, a scholar, or simply someone who appreciates a quiet space. It has rich wood floors framed by French doors, allowing natural light to filter in while maintaining privacy.
Host memorable dinners in the distinctive Formal Dining Room, with easy access to the chef’s delight Kitchen. Culinary enthusiasts will appreciate the gourmet Kitchen with a walk-in pantry and stainless-steel appliances, including a six-burner gas cooktop, built-in microwave and convection ovens, and a dishwasher. This decorator’s dream Kitchen has been beautifully designed with quartz counters, coordinated glass subway tile, and abundant cabinet storage space. A large island with a breakfast bar and a Breakfast Nook offers additional seating options for casual dining. The adjoining Living Room is perfect for gatherings. Its soaring two-story ceiling and cozy gas fireplace create a warm and inviting ambiance. A wall of floor-to-ceiling windows bathes the room in natural light and provides a view of the outdoors.
The Primary Bedroom is a true retreat where tranquility awaits. Its designer look features a wood-paneled accented wall and sitting area in front of bay windows with a picturesque backyard view. Pamper yourself in luxury in the Ensuite Full Bathroom, which features a large shower, separate sinks with granite vanities, and a spa-like soaking tub. The sizeable walk-in closet offers ample space for clothing, accessories, and more. A Guest Room with an Ensuite Full Bathroom is conveniently situated on the first floor, and on the second level are two Bedrooms with Ensuite Full Bathrooms and a split Bedroom with access to another Full Bathroom. All Bedrooms have roomy walk-in closets.
Additionally, the second floor of this home offers the ultimate indoor entertainment hub: a Media Room perfect for hosting movie nights and a Game Room intended to accommodate a full-sized pool table as its centerpiece. A centrally located Family Room is ideal for game nights or simply lounging.
For outdoor entertainment, step outside into the backyard to your private oasis! The outdoor Kitchen offers a built-in grill that awaits your culinary creations, while the covered patio and gazebo provide large seating areas for dining or relaxing. The wood deck and grassy side yard offer plenty of space for playing and pets.
Among the many amenities this home offers, you will especially appreciate the three-car garage with epoxy-covered floors that provide a polished look and the mudrooms conveniently located near the garage entrances to keep clutter at bay.
The community of Lexington offers its residents access to an amenity center featuring a resort-style swimming pool and a splash pool for hot Texas days, a fitness center, numerous parks and playgrounds, community greenbelts, and hike and bike trails. You’ll find world-class dining, shopping, and entertainment venues nearby. The community is within the top-ranked Frisco ISD school district.
This home is a true masterpiece, where every detail has been carefully considered. Don’t miss the opportunity to make it yours!
















































































Welcome to the epitome of luxury living. Presenting the exclusive John R. Landon Homes Series home, where architectural elegance meets comfort and serenity in a prestigious 950-acre master-planned gated community.
Designed by renowned architects and situated on a premium north-facing corner lot, the home’s elegant exterior boasts excellent craftsmanship and the same attention to detail found throughout the interior. The Entry Foyer sets the tone for sophistication, featuring a stunning curved staircase and arched doorways. Let’s take a tour!
Located to the left of the Entry, the Study is a haven for inspiration whether you’re a writer, a scholar, or simply someone who appreciates a quiet space. It has rich wood floors framed by French doors, allowing natural light to filter in while maintaining privacy.
Host memorable dinners in the distinctive Formal Dining Room, with easy access to the chef’s delight Kitchen. Culinary enthusiasts will appreciate the gourmet Kitchen with a walk-in pantry and stainless-steel appliances, including a six-burner gas cooktop, built-in microwave and convection ovens, and a dishwasher. This decorator’s dream Kitchen has been beautifully designed with quartz counters, coordinated glass subway tile, and abundant cabinet storage space. A large island with a breakfast bar and a Breakfast Nook offers additional seating options for casual dining. The adjoining Living Room is perfect for gatherings. Its soaring two-story ceiling and cozy gas fireplace create a warm and inviting ambiance. A wall of floor-to-ceiling windows bathes the room in natural light and provides a view of the outdoors.
The Primary Bedroom is a true retreat where tranquility awaits. Its designer look features a wood-paneled accented wall and sitting area in front of bay windows with a picturesque backyard view. Pamper yourself in luxury in the Ensuite Full Bathroom, which features a large shower, separate sinks with granite vanities, and a spa-like soaking tub. The sizeable walk-in closet offers ample space for clothing, accessories, and more. A Guest Room with an Ensuite Full Bathroom is conveniently situated on the first floor, and on the second level are two Bedrooms with Ensuite Full Bathrooms and a split Bedroom with access to another Full Bathroom. All Bedrooms have roomy walk-in closets.
Additionally, the second floor of this home offers the ultimate indoor entertainment hub: a Media Room perfect for hosting movie nights and a Game Room intended to accommodate a full-sized pool table as its centerpiece. A centrally located Family Room is ideal for game nights or simply lounging.
For outdoor entertainment, step outside into the backyard to your private oasis! The outdoor Kitchen offers a built-in grill that awaits your culinary creations, while the covered patio and gazebo provide large seating areas for dining or relaxing. The wood deck and grassy side yard offer plenty of space for playing and pets.
Among the many amenities this home offers, you will especially appreciate the three-car garage with epoxy-covered floors that provide a polished look and the mudrooms conveniently located near the garage entrances to keep clutter at bay.
The community of Lexington offers its residents access to an amenity center featuring a resort-style swimming pool and a splash pool for hot Texas days, a fitness center, numerous parks and playgrounds, community greenbelts, and hike and bike trails. You’ll find world-class dining, shopping, and entertainment venues nearby. The community is within the top-ranked Frisco ISD school district.
This home is a true masterpiece, where every detail has been carefully considered. Don’t miss the opportunity to make it yours!
