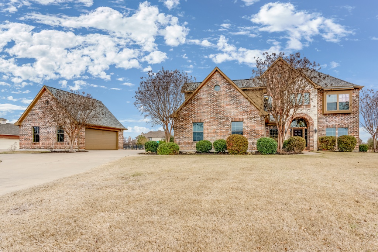
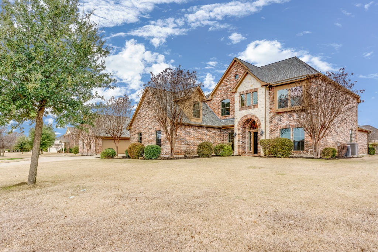
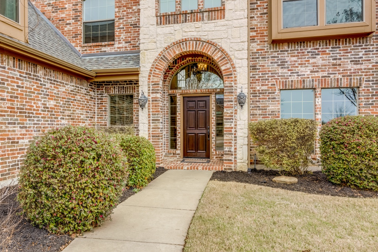
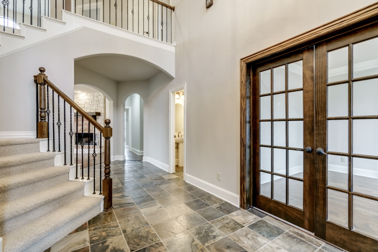
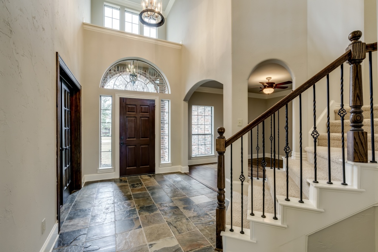
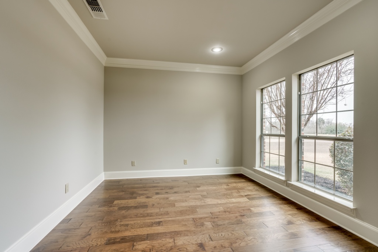
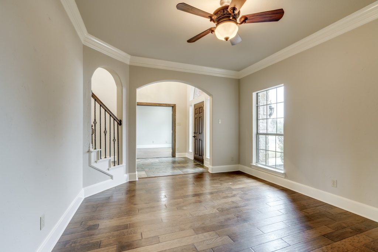
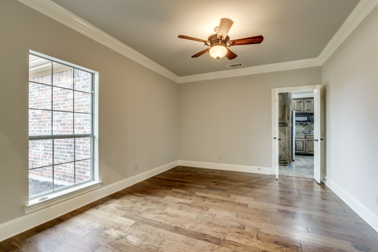
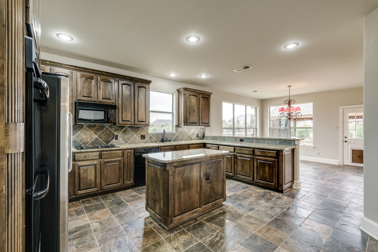
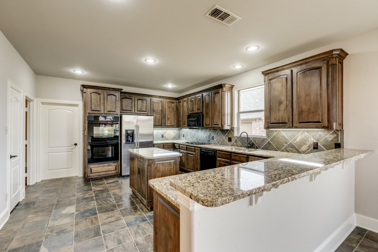
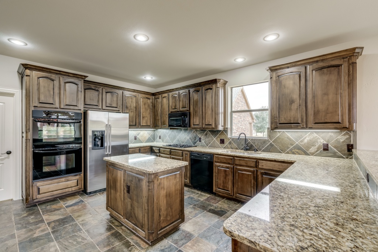
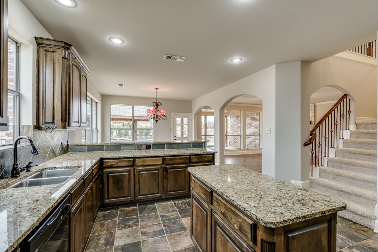
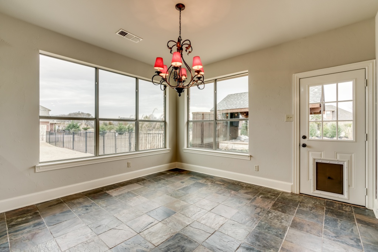
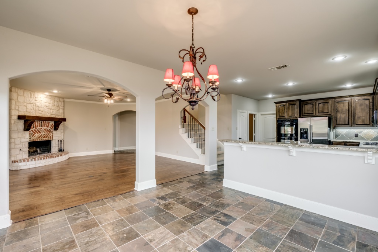
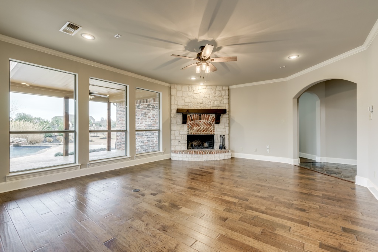
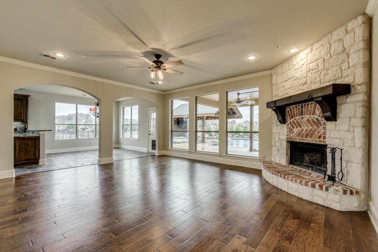
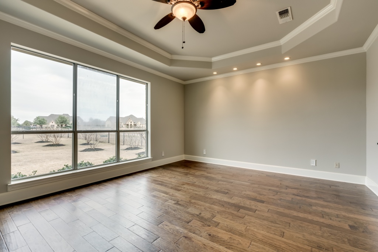
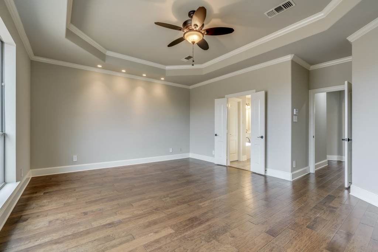
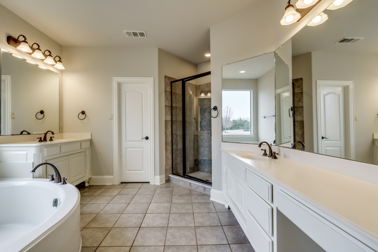
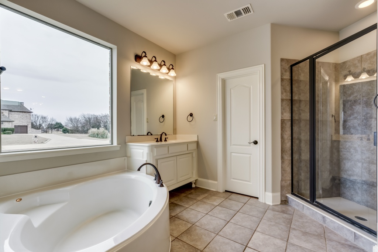
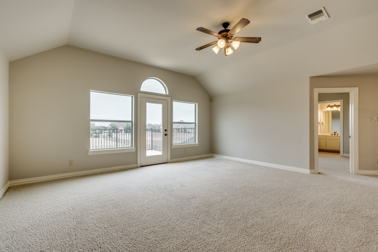
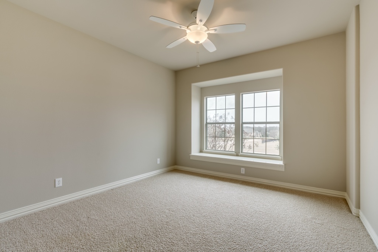
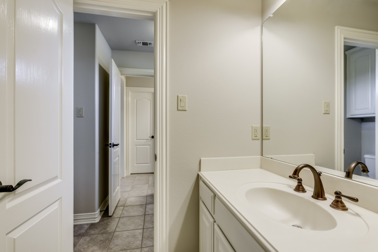
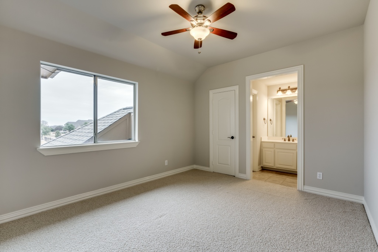
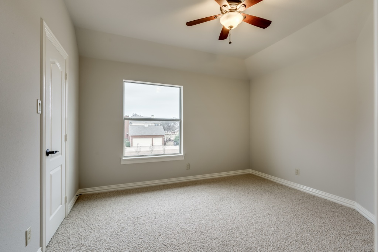
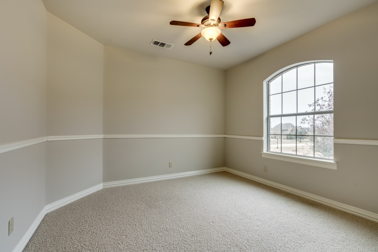
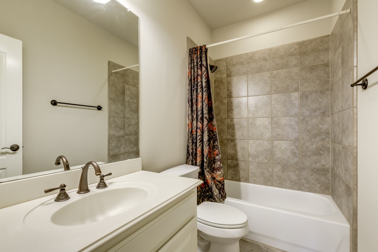
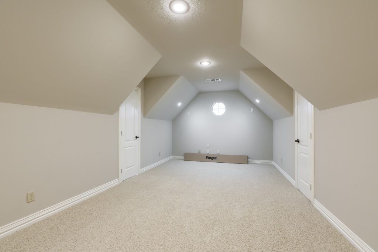
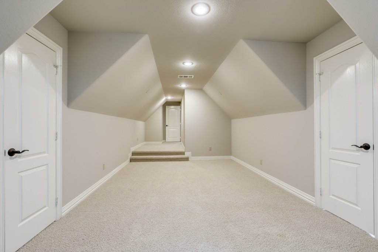
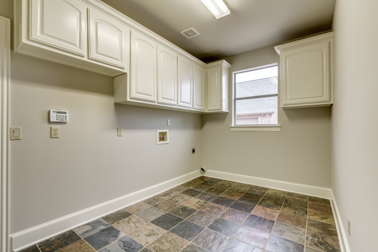
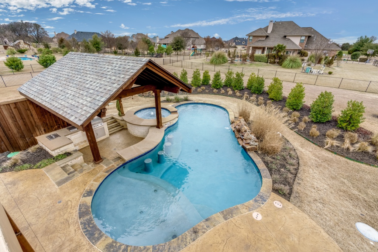
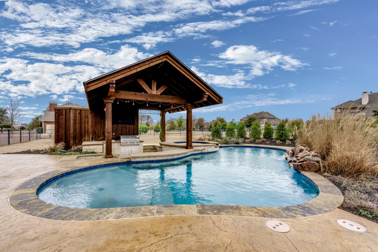
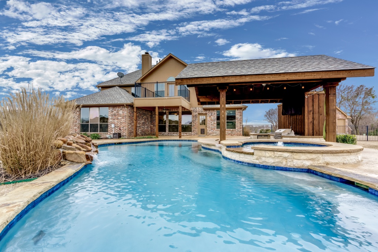
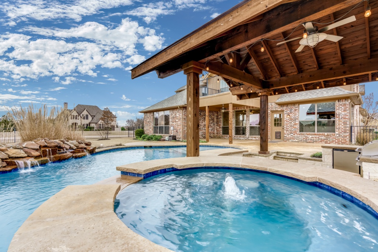
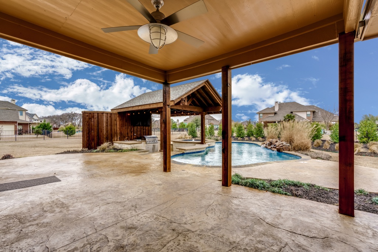
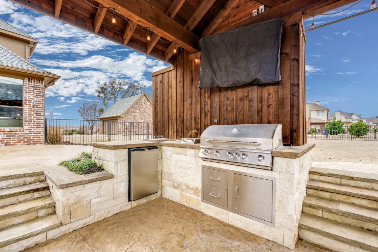
Nestled in a gated community of 42 one-acre homesites, this gorgeous home located on a corner lot, with a brick and stone façade, provides an impressive and inviting welcome. The soaring Foyer is accented with slate tiles and a dual staircase with wood railing and decorative iron balusters. From the Foyer, double French doors open to a Study. On the opposite side of the Foyer is an elegant Dining Room. Both the Study and Dining Rooms are accented with wood floors and wide crown and floor molding. From the Dining Room, double doors lead into the open Kitchen showcasing stained wood cabinetry, under-counter lighting, granite counters, an island, and access to the dual staircase. The well- equipped Kitchen includes double ovens, a stainless-steel refrigerator with icemaker, a four-burner gas cooktop, dishwasher, and a walk-in pantry. The breakfast bar and the light and bright Breakfast Nook provide additional options for casual dining. Arched openings frame the spacious Great Room where a corner stone and brick gas fireplace topped with a wood mantel harmonizes with the façade of the home and floor-to-ceiling picture windows provide a beautiful scenic view of the stunning backyard. The luxurious Master Suite is crowned with a tray ceiling, has wood floors, and offers a picturesque view of the property as well. An ensuite Master Bathroom has split sinks and vanities, a soaking tub, a separate shower, and a linen and sizable walk-in closet.
Four additional Bedrooms are located on the second floor. Two Bedrooms share a Jack-n-Jill bathroom with private vanities. Some Bedrooms have unique touches, such as a window seat or chair railing, and all have spacious walk-in closets. In addition to the Bedrooms and two Full Bathrooms upstairs, there is an entertainer’s dream Game Room with a 12 x 12 balcony from where guests can enjoy a stunning view of the property. The Media Room, also located on the second floor, is versatile as it is outfitted with two storage closets and would make an ideal home theatre space or playroom.
For outdoor entertainment, relaxation, or play, a spectacular outdoor living space was created in 2017 by the addition of a cabana, complete with an outdoor kitchen, pool, and spa. The pool boasts both a chlorine and ozonator system for effective ecologically-aware sanitization, a waterfall feature, a large tanning ledge, and bar stools running along the inside edge of the pool facing the sunken outdoor Kitchen. The outdoor Kitchen is equipped with a mini-refrigerator, a Bull built-in gas grill, and various optional cooking surfaces. In addition to the Outdoor Living Space, the covered patio was extended with stamped concrete, and yet there is plenty of yard space for play. The well-chosen landscaping surrounding the yard further enhances this property.
Additional amenities of note are the four-car garage spaces and a spacious Laundry Room. The attached two-car garage and two-car detached garage provide for ample covered parking. The Laundry Room holds a full-sized washer and dryer with space for an extra refrigerator (or freezer). This property offers a truly country ambiance, yet it is only minutes from a major highway, shops, and restaurants.








































































Nestled in a gated community of 42 one-acre homesites, this gorgeous home located on a corner lot, with a brick and stone façade, provides an impressive and inviting welcome. The soaring Foyer is accented with slate tiles and a dual staircase with wood railing and decorative iron balusters. From the Foyer, double French doors open to a Study. On the opposite side of the Foyer is an elegant Dining Room. Both the Study and Dining Rooms are accented with wood floors and wide crown and floor molding. From the Dining Room, double doors lead into the open Kitchen showcasing stained wood cabinetry, under-counter lighting, granite counters, an island, and access to the dual staircase. The well- equipped Kitchen includes double ovens, a stainless-steel refrigerator with icemaker, a four-burner gas cooktop, dishwasher, and a walk-in pantry. The breakfast bar and the light and bright Breakfast Nook provide additional options for casual dining. Arched openings frame the spacious Great Room where a corner stone and brick gas fireplace topped with a wood mantel harmonizes with the façade of the home and floor-to-ceiling picture windows provide a beautiful scenic view of the stunning backyard. The luxurious Master Suite is crowned with a tray ceiling, has wood floors, and offers a picturesque view of the property as well. An ensuite Master Bathroom has split sinks and vanities, a soaking tub, a separate shower, and a linen and sizable walk-in closet.
Four additional Bedrooms are located on the second floor. Two Bedrooms share a Jack-n-Jill bathroom with private vanities. Some Bedrooms have unique touches, such as a window seat or chair railing, and all have spacious walk-in closets. In addition to the Bedrooms and two Full Bathrooms upstairs, there is an entertainer’s dream Game Room with a 12 x 12 balcony from where guests can enjoy a stunning view of the property. The Media Room, also located on the second floor, is versatile as it is outfitted with two storage closets and would make an ideal home theatre space or playroom.
For outdoor entertainment, relaxation, or play, a spectacular outdoor living space was created in 2017 by the addition of a cabana, complete with an outdoor kitchen, pool, and spa. The pool boasts both a chlorine and ozonator system for effective ecologically-aware sanitization, a waterfall feature, a large tanning ledge, and bar stools running along the inside edge of the pool facing the sunken outdoor Kitchen. The outdoor Kitchen is equipped with a mini-refrigerator, a Bull built-in gas grill, and various optional cooking surfaces. In addition to the Outdoor Living Space, the covered patio was extended with stamped concrete, and yet there is plenty of yard space for play. The well-chosen landscaping surrounding the yard further enhances this property.
Additional amenities of note are the four-car garage spaces and a spacious Laundry Room. The attached two-car garage and two-car detached garage provide for ample covered parking. The Laundry Room holds a full-sized washer and dryer with space for an extra refrigerator (or freezer). This property offers a truly country ambiance, yet it is only minutes from a major highway, shops, and restaurants.
