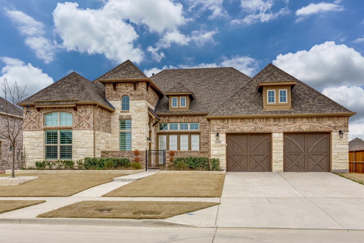
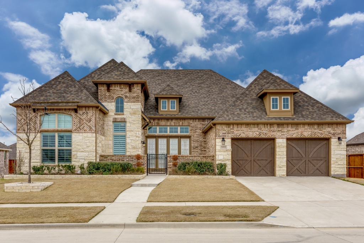
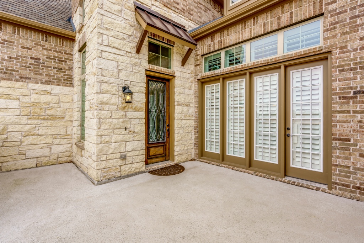
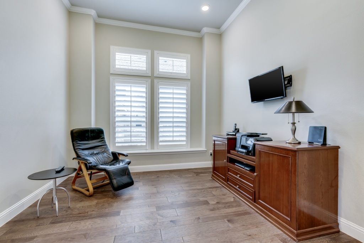
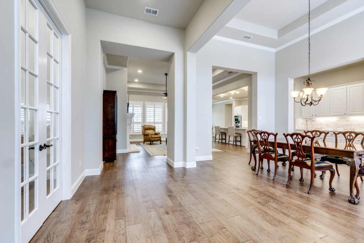
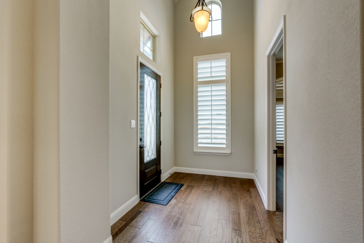
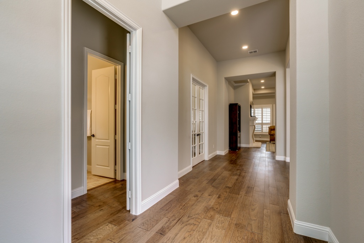
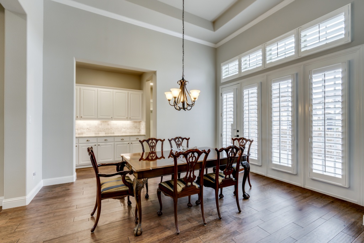
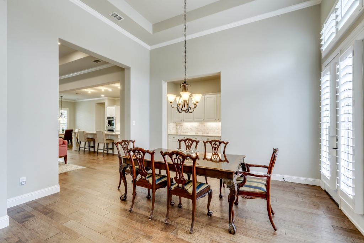
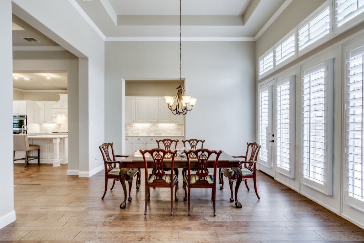
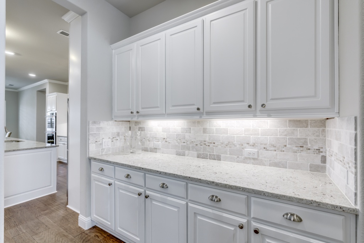
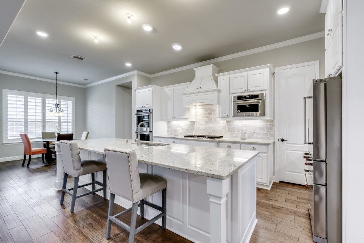
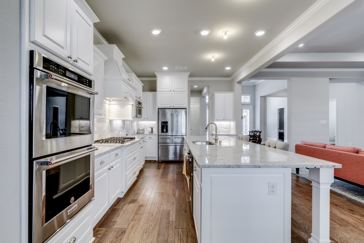
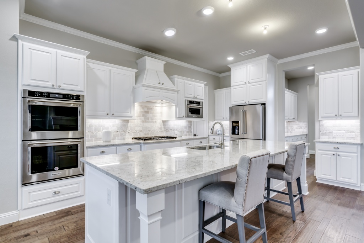
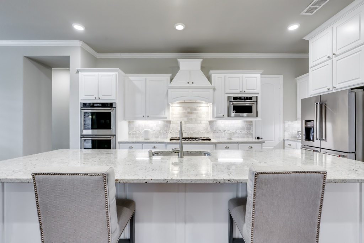
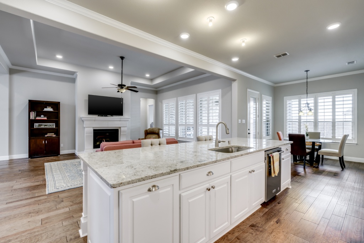
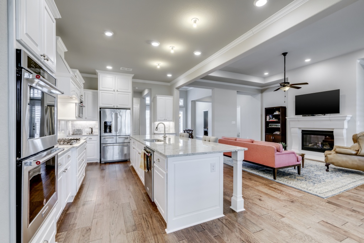
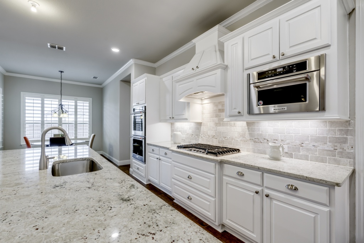
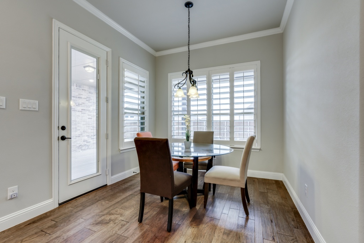
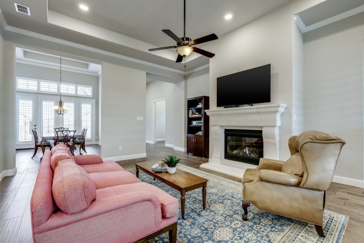
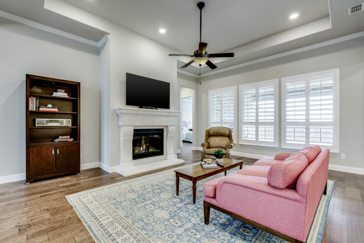
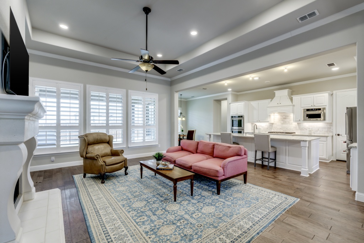
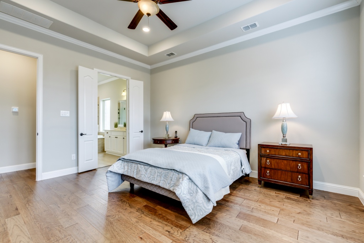
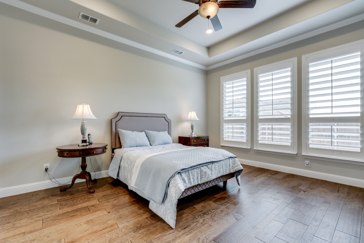
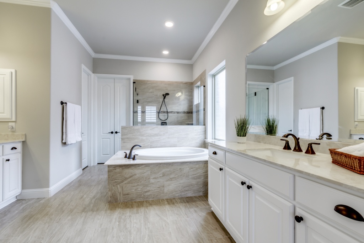
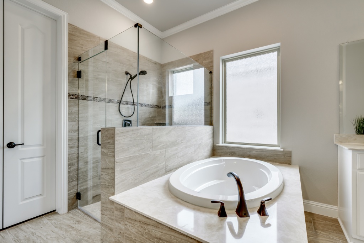
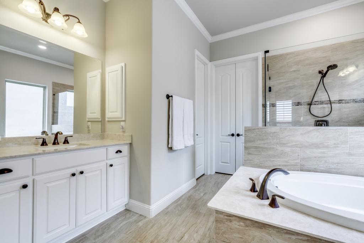
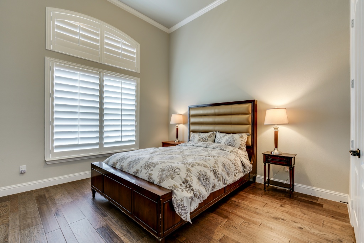
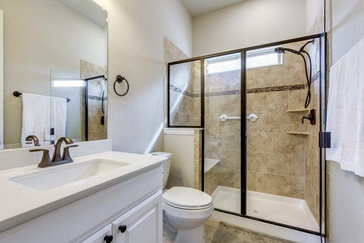
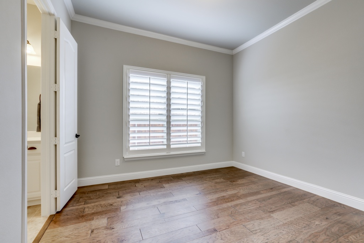
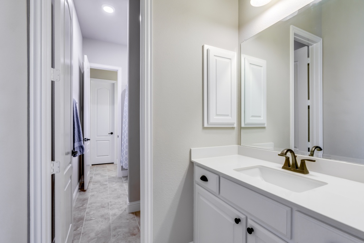
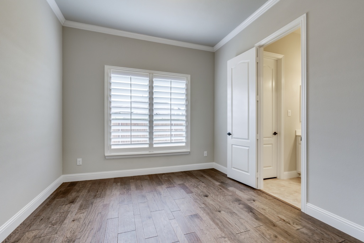
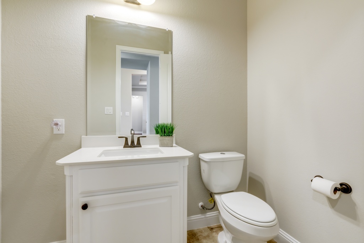
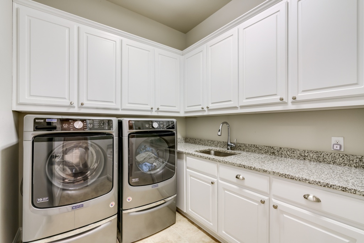
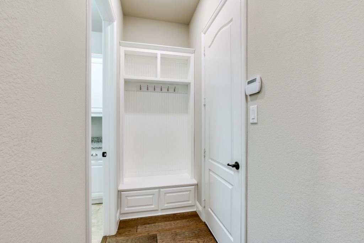
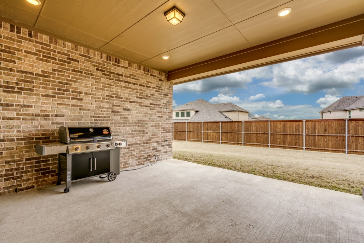
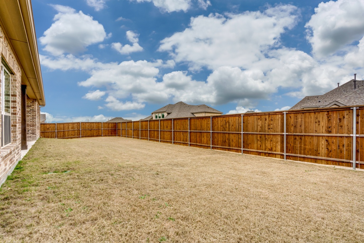
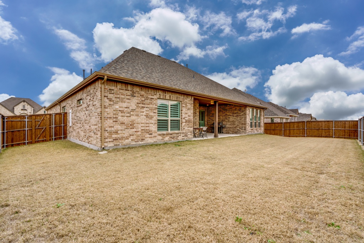
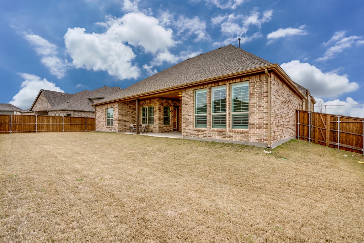
The gorgeous brick and stone front elevation, private gated courtyard, and upgraded wood door with rain glass and iron grill insert make for a great first impression of this extraordinary one-story home. Built by Beazer Homes in 2017, it sits on a premium 80’ lot in a growing Frisco community with over $80,000 in builder upgrades and shows like new. Trending neutral tones on walls, upgraded wood floors, and custom Plantation Shutters throughout will beautifully complement almost any type of décor style. Tall ceilings and extensive crown and floor molding enhance the open floor plan that also includes a Study with French doors. The elegant Formal Dining Room has direct access to the front courtyard. A spacious Butler’s pantry with a granite countertop and ample storage cabinets and drawers serves the Dining Room and is conveniently adjacent to the Kitchen. The Kitchen is a gourmet’s delight accented with impressive features such as upgraded and customized wood cabinetry and under-counter lighting that beautifully highlights the granite countertops and limestone backsplash with accent tiles. The Kitchen is well-equipped with Stainless Steel KitchenAid appliances that include a 36” 5 burner gas cooktop with hood, built-in double ovens, built-in microwave oven, and a dishwasher. An expansive island with breakfast bar and a Breakfast Nook provide additional seating for casual dining. The light and bright Family Room features an electric start gas fireplace enclosed in a cast stone surround.
The elegant Master Bedroom crowned with a tray ceiling has direct access to the stunning Master Bath. It has a spa-like ambiance with Venetian Marble countertops, Roman Tub, large walk-in shower with a frameless glass enclosure, raised split vanities with rectangle undermount sinks, and oil rubbed bronze fixtures. There are three additional Bedrooms, two with walk-in closets. They share Jack-and-Jill bathrooms with private vanities. A fourth bedroom has access to a Full Bathroom.
A Mudroom, complete with mud bench and cabinets, is conveniently located by the entrance from the three-car tandem garage as well as the Laundry Room, which offers a wall of cabinets, a sink, and counter space for folding.
Among the many other amenities available in this home, there is an expansive backyard with an extended, covered veranda. The yard offers plenty of room to build your dream outdoor living area! The neighborhood amenities include a clubhouse, playground, hiking and biking trails, and on-site elementary and middle school. Prosper ISD.














































































The gorgeous brick and stone front elevation, private gated courtyard, and upgraded wood door with rain glass and iron grill insert make for a great first impression of this extraordinary one-story home. Built by Beazer Homes in 2017, it sits on a premium 80’ lot in a growing Frisco community with over $80,000 in builder upgrades and shows like new. Trending neutral tones on walls, upgraded wood floors, and custom Plantation Shutters throughout will beautifully complement almost any type of décor style. Tall ceilings and extensive crown and floor molding enhance the open floor plan that also includes a Study with French doors. The elegant Formal Dining Room has direct access to the front courtyard. A spacious Butler’s pantry with a granite countertop and ample storage cabinets and drawers serves the Dining Room and is conveniently adjacent to the Kitchen. The Kitchen is a gourmet’s delight accented with impressive features such as upgraded and customized wood cabinetry and under-counter lighting that beautifully highlights the granite countertops and limestone backsplash with accent tiles. The Kitchen is well-equipped with Stainless Steel KitchenAid appliances that include a 36” 5 burner gas cooktop with hood, built-in double ovens, built-in microwave oven, and a dishwasher. An expansive island with breakfast bar and a Breakfast Nook provide additional seating for casual dining. The light and bright Family Room features an electric start gas fireplace enclosed in a cast stone surround.
The elegant Master Bedroom crowned with a tray ceiling has direct access to the stunning Master Bath. It has a spa-like ambiance with Venetian Marble countertops, Roman Tub, large walk-in shower with a frameless glass enclosure, raised split vanities with rectangle undermount sinks, and oil rubbed bronze fixtures. There are three additional Bedrooms, two with walk-in closets. They share Jack-and-Jill bathrooms with private vanities. A fourth bedroom has access to a Full Bathroom.
A Mudroom, complete with mud bench and cabinets, is conveniently located by the entrance from the three-car tandem garage as well as the Laundry Room, which offers a wall of cabinets, a sink, and counter space for folding.
Among the many other amenities available in this home, there is an expansive backyard with an extended, covered veranda. The yard offers plenty of room to build your dream outdoor living area! The neighborhood amenities include a clubhouse, playground, hiking and biking trails, and on-site elementary and middle school. Prosper ISD.
