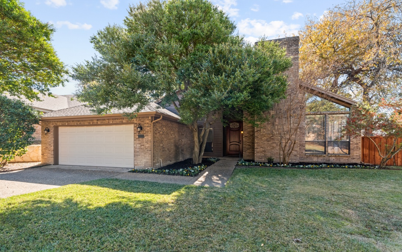
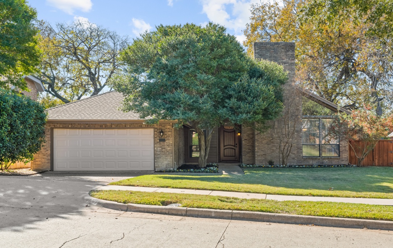
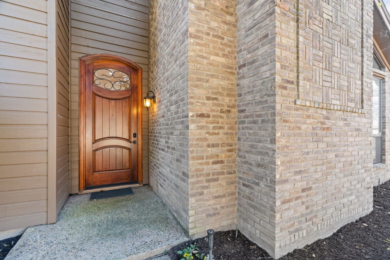
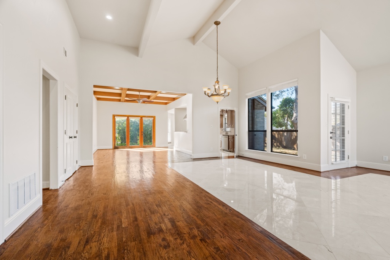
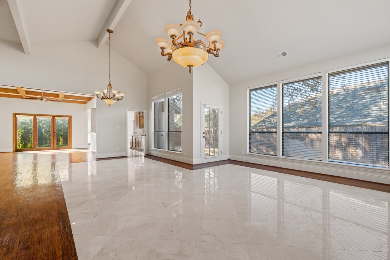
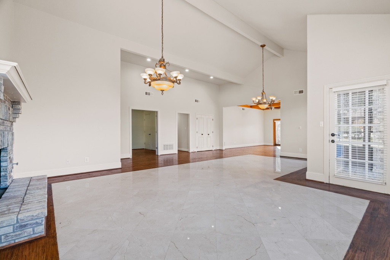
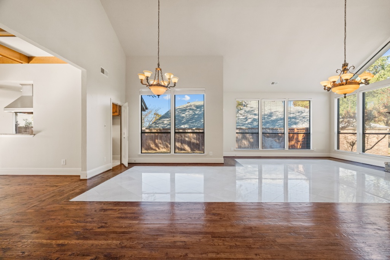
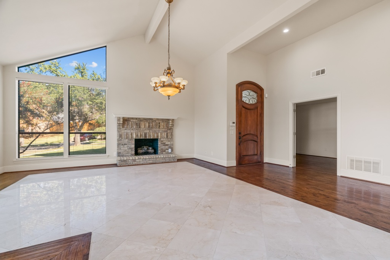
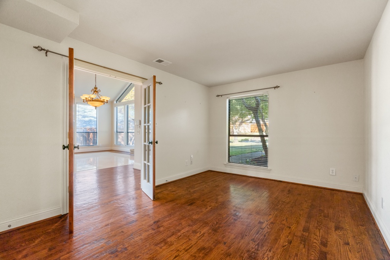
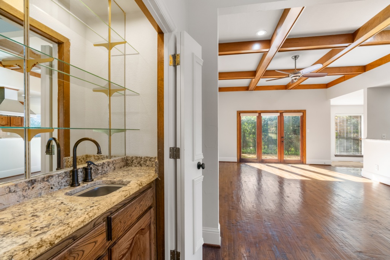
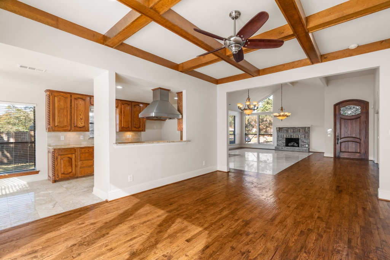
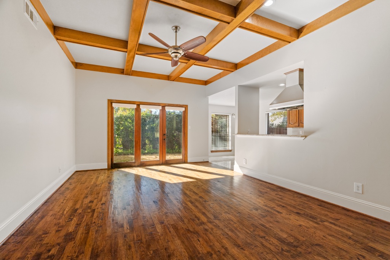
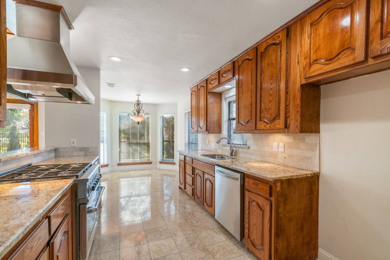
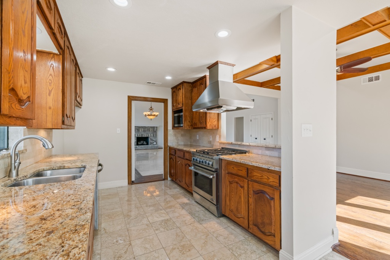
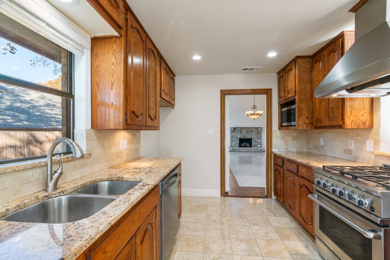
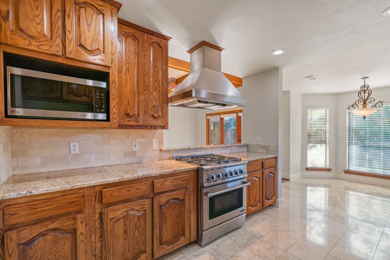
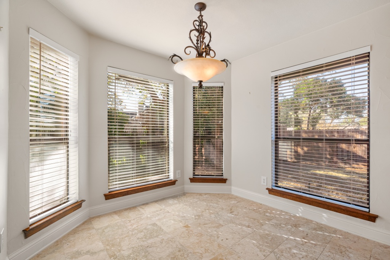
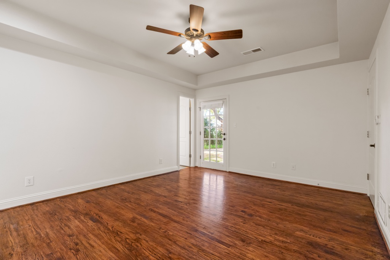
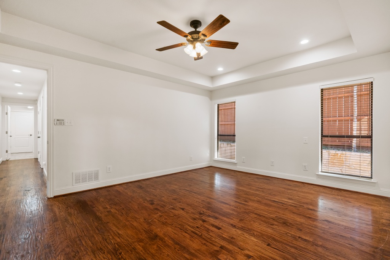
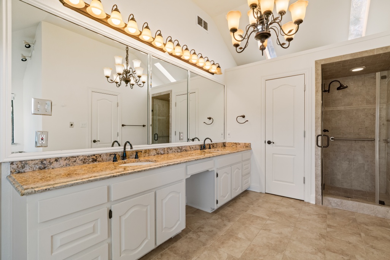
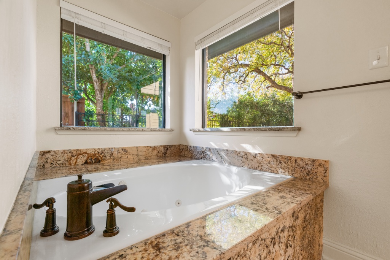
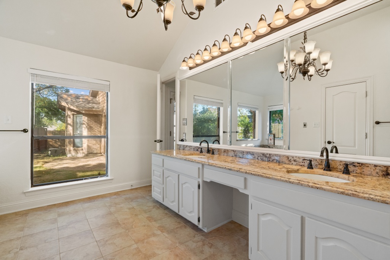
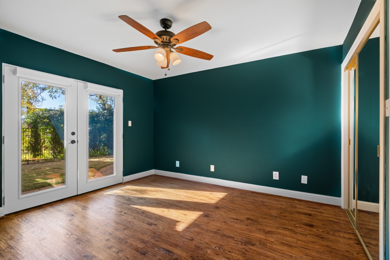
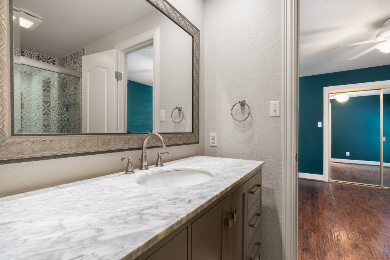
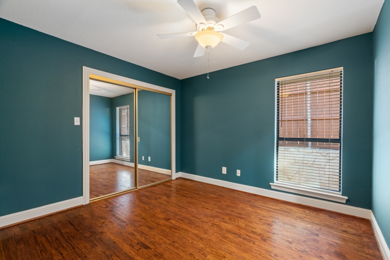
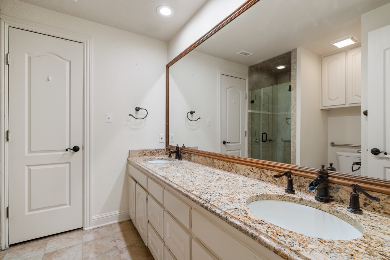
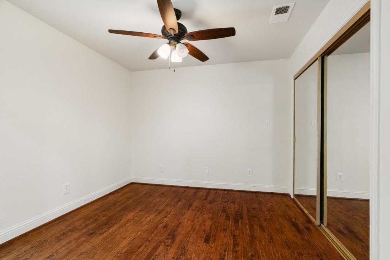
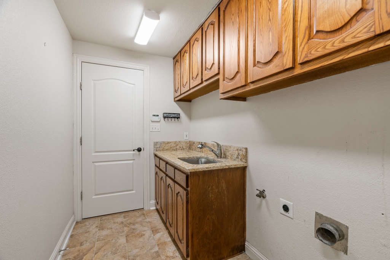
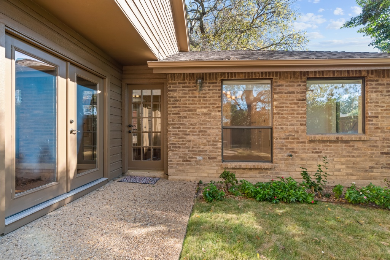
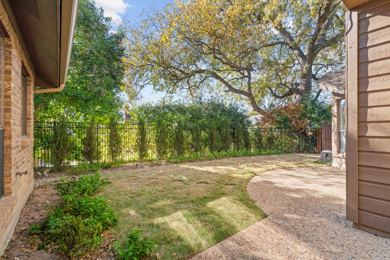
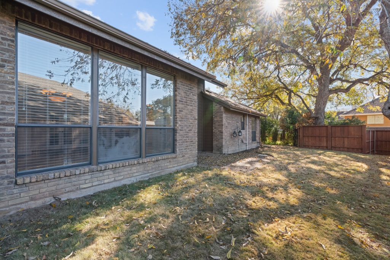
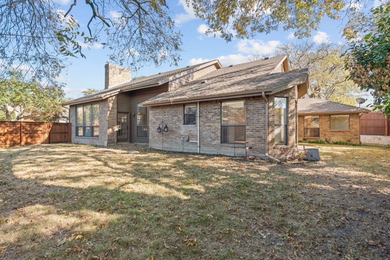
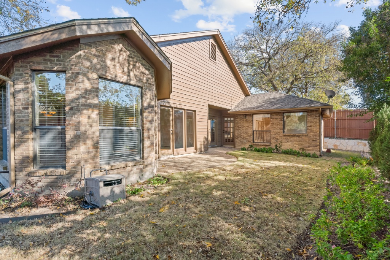
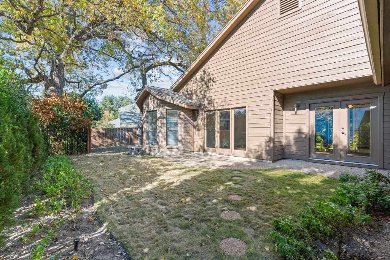
This Plano beauty with superb curb appeal is an impressive one-story home nestled in the well-established and coveted Old Shepard Place community in the Plano Independent School District. Lots of natural light, neutral paint, warm wood floors, marble tile, and vaulted ceilings accent the elegant Formal Dining Room and Formal Living Room. A brick fireplace with gas logs is the focal point of the expansive Living Room. French doors lead into the Study that allows ample space for a home office. The Family Room adjacent to the updated Kitchen is crowned with a coffered beamed ceiling and has access to the private backyard with an extended patio, great for outdoor entertaining!
The Kitchen is indeed a cook’s delight and designed with granite countertops with coordinating tile backsplash. It is well-equipped with recently installed stainless steel appliances, including a microwave oven, a 5-burner gas stove with an overhead exhaust, and an LG dishwasher. The bright Breakfast Nook offers the perfect spot to enjoy casual dining.
The luxurious Master’s retreat includes an updated, spa-like Master Bath that features granite countertops, double sinks and vanities, a jetted tub, a separate shower, and a generous walk-in closet. Natural light filters in from double skylights. Additionally, there are three comfortably sized secondary bedrooms with ample closets and two updated Full Bathrooms. You’ll find epoxy flooring in the two-car garage and a stainless steel sink and cabinets in the separate Laundry Room.
This excellent location is within minutes of Old Shepard Park and soccer fields, White Rock Trail Park, schools, medical facilities, and major roads and highways.




































































This Plano beauty with superb curb appeal is an impressive one-story home nestled in the well-established and coveted Old Shepard Place community in the Plano Independent School District. Lots of natural light, neutral paint, warm wood floors, marble tile, and vaulted ceilings accent the elegant Formal Dining Room and Formal Living Room. A brick fireplace with gas logs is the focal point of the expansive Living Room. French doors lead into the Study that allows ample space for a home office. The Family Room adjacent to the updated Kitchen is crowned with a coffered beamed ceiling and has access to the private backyard with an extended patio, great for outdoor entertaining!
The Kitchen is indeed a cook’s delight and designed with granite countertops with coordinating tile backsplash. It is well-equipped with recently installed stainless steel appliances, including a microwave oven, a 5-burner gas stove with an overhead exhaust, and an LG dishwasher. The bright Breakfast Nook offers the perfect spot to enjoy casual dining.
The luxurious Master’s retreat includes an updated, spa-like Master Bath that features granite countertops, double sinks and vanities, a jetted tub, a separate shower, and a generous walk-in closet. Natural light filters in from double skylights. Additionally, there are three comfortably sized secondary bedrooms with ample closets and two updated Full Bathrooms. You’ll find epoxy flooring in the two-car garage and a stainless steel sink and cabinets in the separate Laundry Room.
This excellent location is within minutes of Old Shepard Park and soccer fields, White Rock Trail Park, schools, medical facilities, and major roads and highways.
