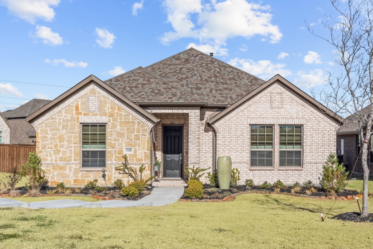
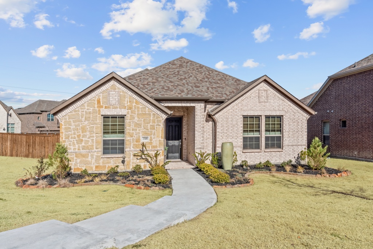
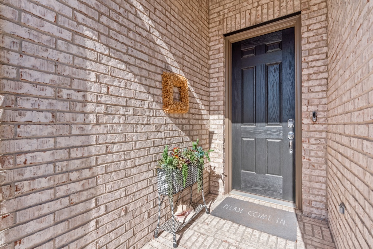
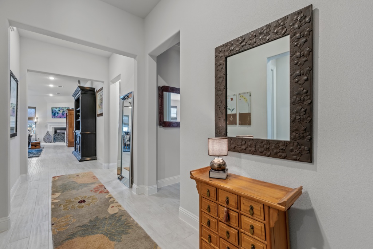
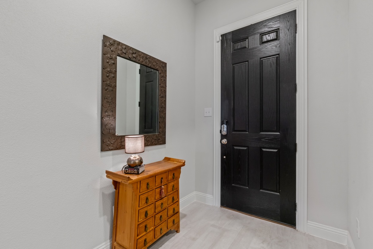
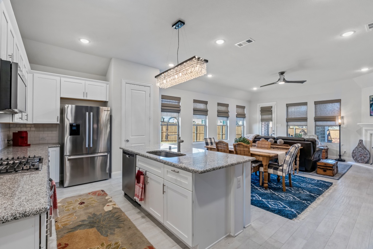
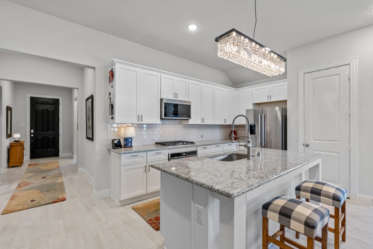
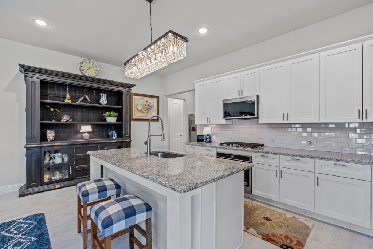
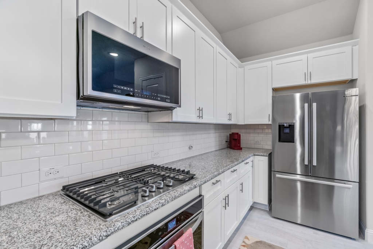
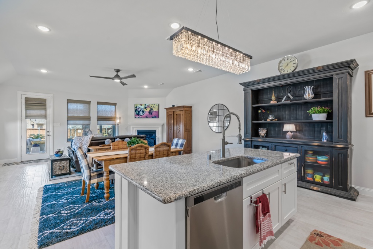
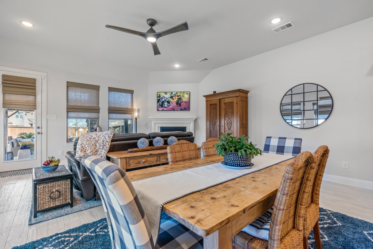
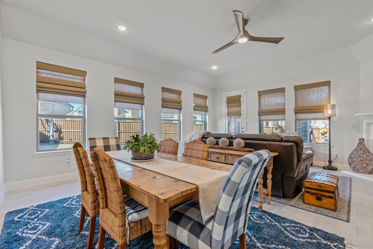
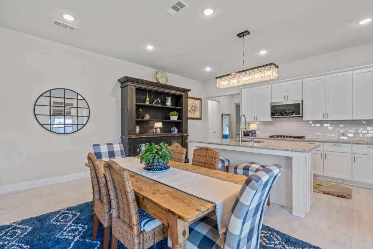
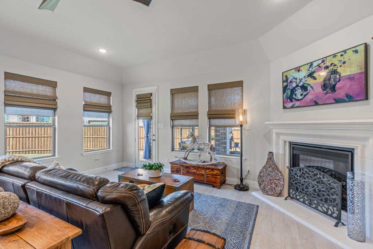
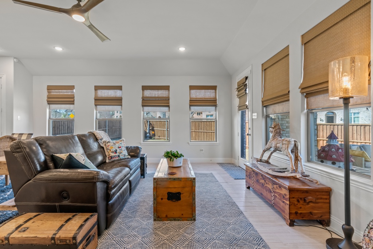
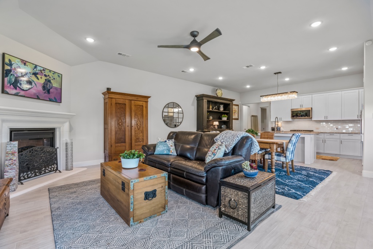
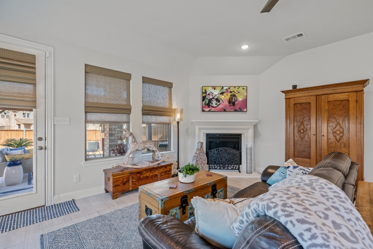
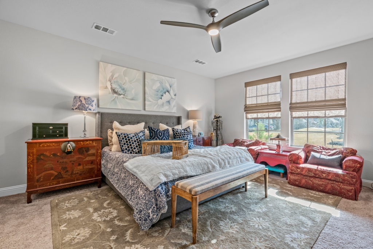
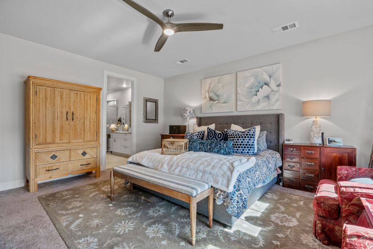
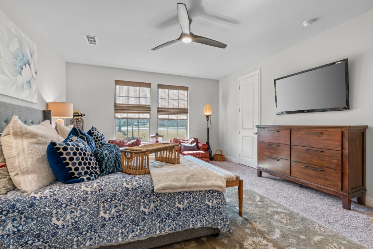
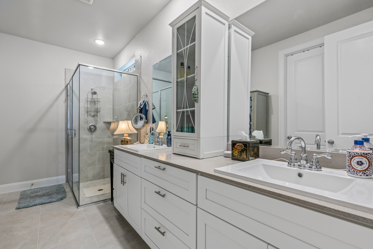
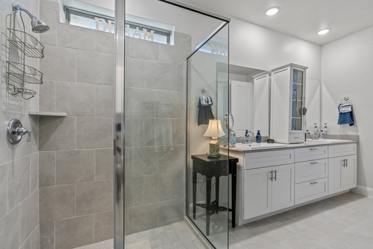
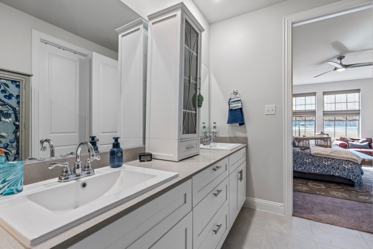
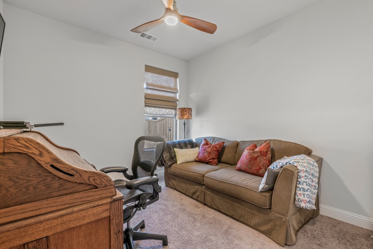
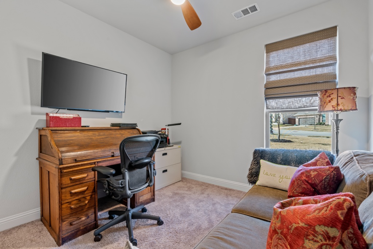
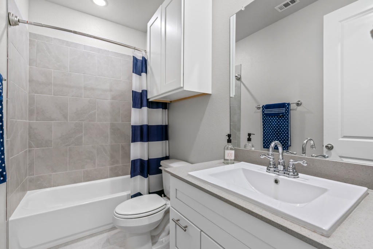
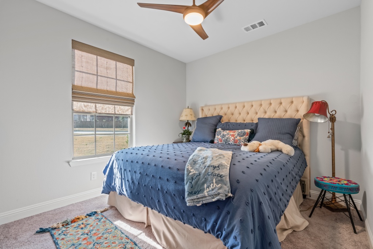
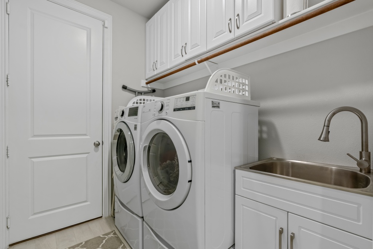
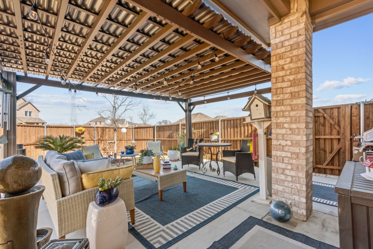
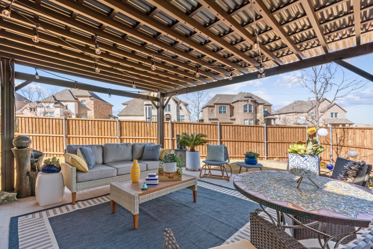
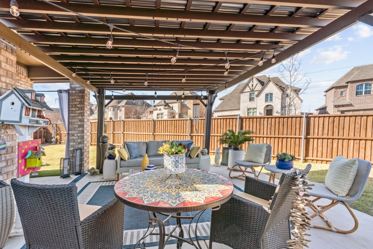
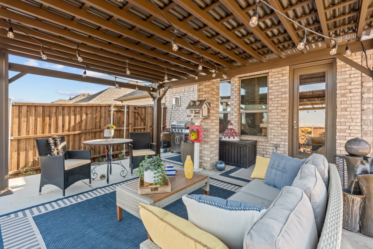
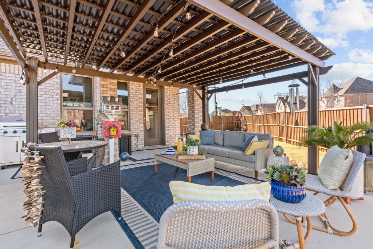
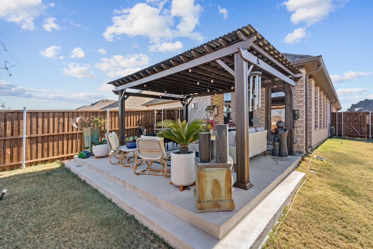
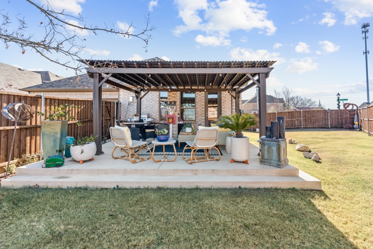
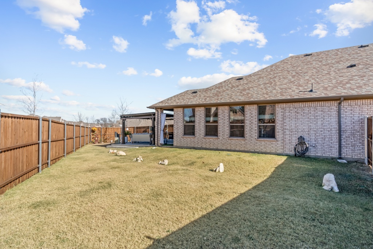
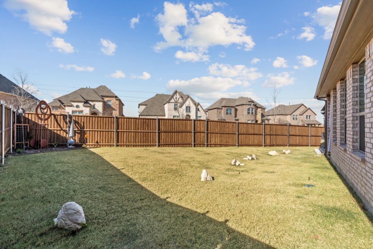
This well-maintained one-story Megatel home, built in 2020, is located on a premium corner lot in the coveted neighborhood of Preston Hills in Frisco in the Prosper Independent School District. The home was designed with an open floor plan keeping comfortable living in mind. The stunning stone and brick elevation is just one of the upgrades found throughout the house. Starting with the open Entry, wood plank porcelain tile floors flow into the living areas. The open concept Great Room features a cast stone fireplace with electric start and an elegant mantel. Wraparound windows offer abundant natural light and a picturesque view of the backyard. The Kitchen boasts gorgeous granite counters with coordinating backsplash, plenty of white cabinetry for your storage needs, a gas cooktop, and a granite center island with room for bar seating. Owners will love the Master Suite with its spacious Bedroom, an extra closet, and a generously-sized ensuite Bathroom which is outfitted with dual sinks and vanities, a large walk-in shower, and a walk-in closet. The first-floor split plan offers two secondary Bedrooms and a Full Bath. A large Utility Room with a sink provides access to the two-car Garage.
An extended patio and custom pergola make the backyard the ideal outdoor space for entertaining and relaxing, while the expansive yard provides plenty of room for play. Additional amenities include 10-foot ceilings throughout, a tankless water heater, and a professionally managed HOA. There is convenient access to major roadways and highways and entertainment, shopping, and dining venues.










































































This well-maintained one-story Megatel home, built in 2020, is located on a premium corner lot in the coveted neighborhood of Preston Hills in Frisco in the Prosper Independent School District. The home was designed with an open floor plan keeping comfortable living in mind. The stunning stone and brick elevation is just one of the upgrades found throughout the house. Starting with the open Entry, wood plank porcelain tile floors flow into the living areas. The open concept Great Room features a cast stone fireplace with electric start and an elegant mantel. Wraparound windows offer abundant natural light and a picturesque view of the backyard. The Kitchen boasts gorgeous granite counters with coordinating backsplash, plenty of white cabinetry for your storage needs, a gas cooktop, and a granite center island with room for bar seating. Owners will love the Master Suite with its spacious Bedroom, an extra closet, and a generously-sized ensuite Bathroom which is outfitted with dual sinks and vanities, a large walk-in shower, and a walk-in closet. The first-floor split plan offers two secondary Bedrooms and a Full Bath. A large Utility Room with a sink provides access to the two-car Garage.
An extended patio and custom pergola make the backyard the ideal outdoor space for entertaining and relaxing, while the expansive yard provides plenty of room for play. Additional amenities include 10-foot ceilings throughout, a tankless water heater, and a professionally managed HOA. There is convenient access to major roadways and highways and entertainment, shopping, and dining venues.
