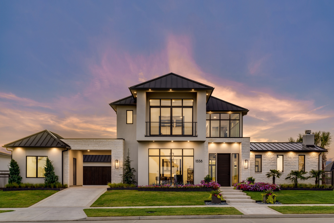
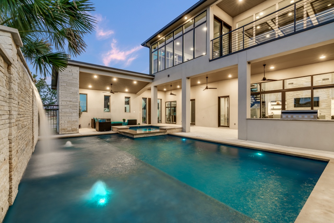
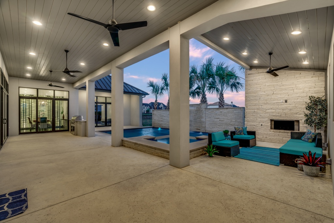
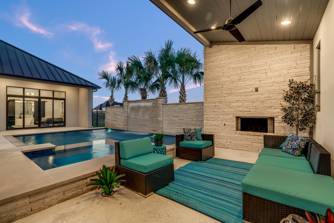
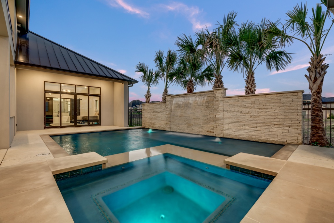
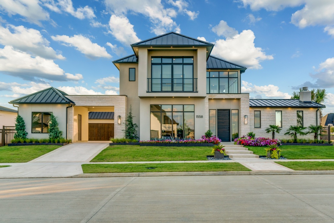
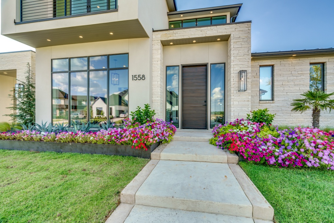
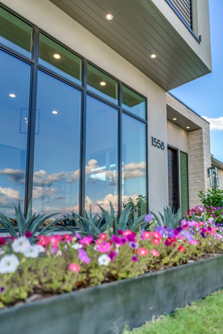
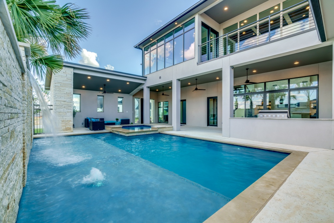
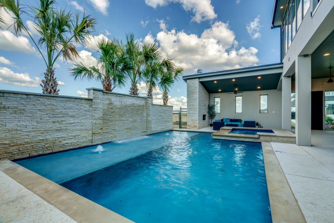
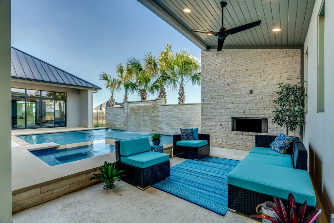
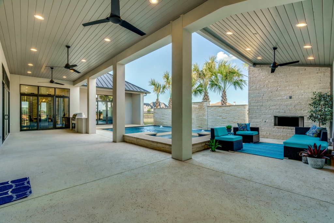
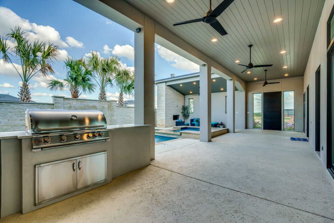
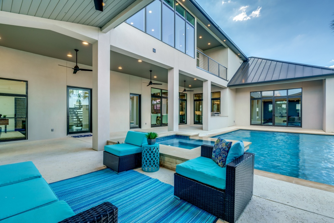
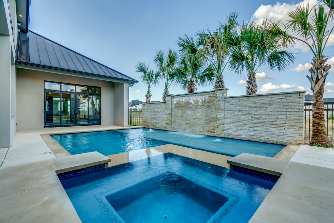
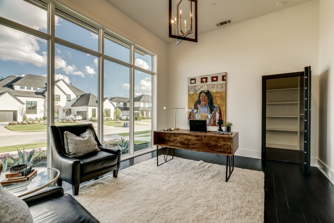
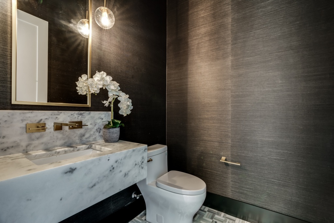
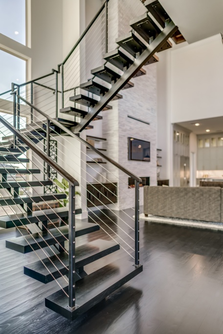
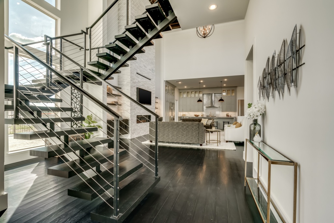
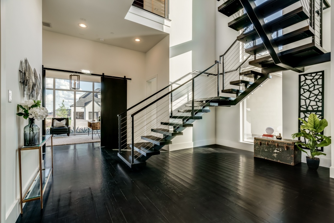
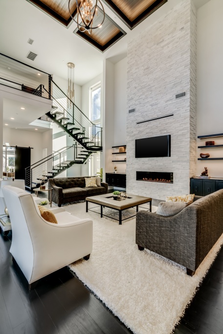
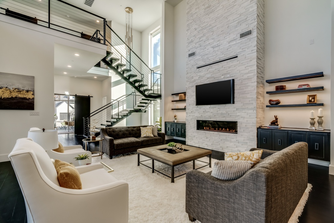
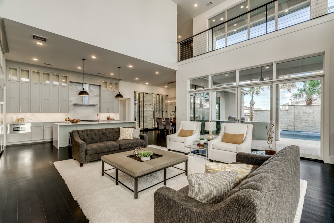
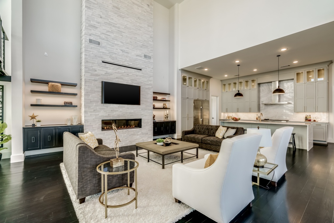
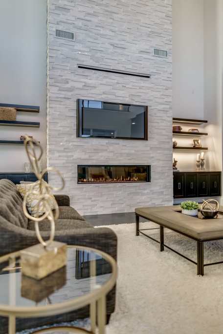
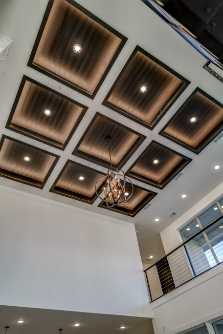
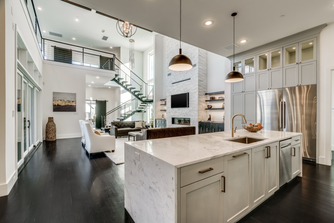
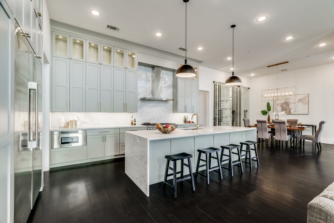
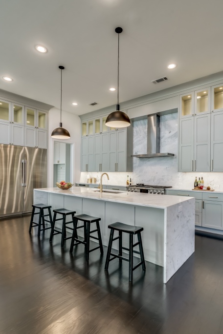
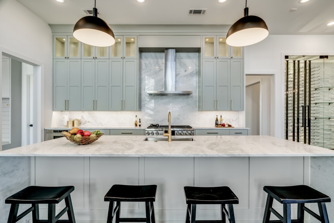
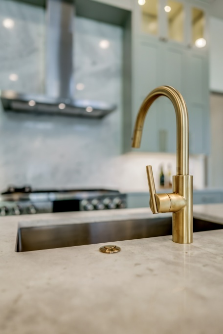
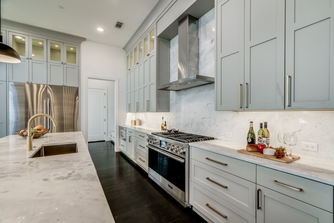
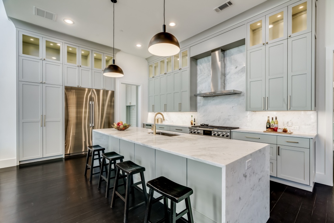
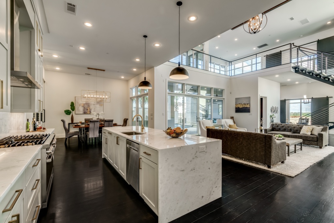
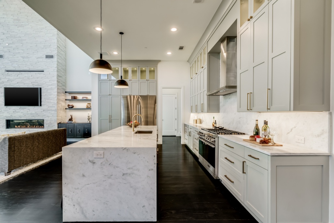
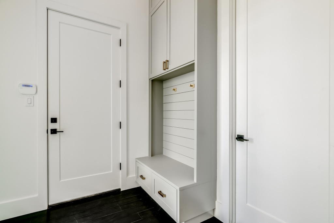
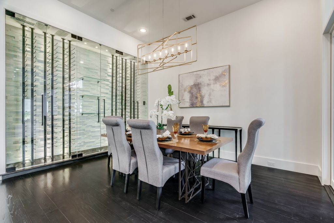
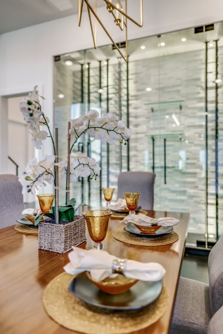
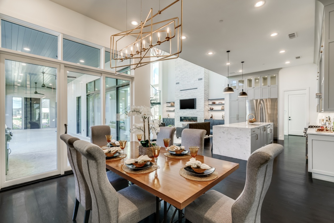
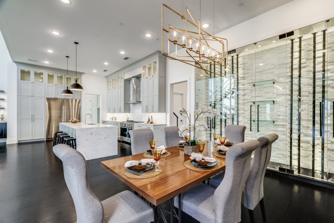
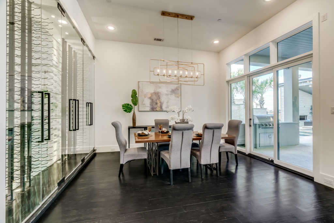
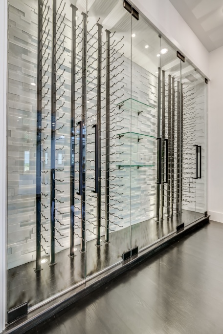
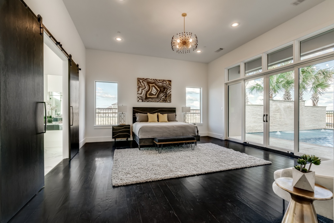
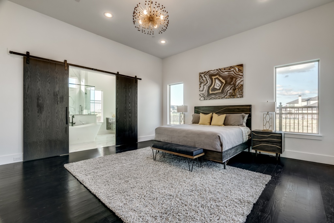
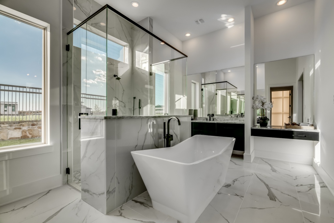
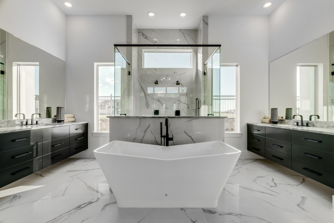
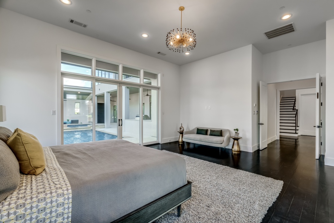
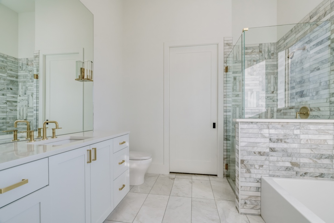
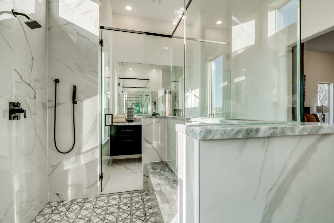
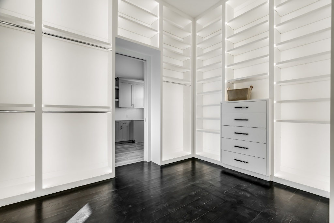
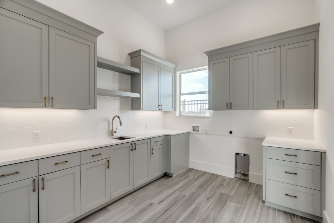
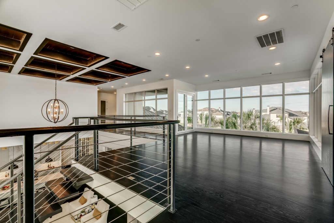
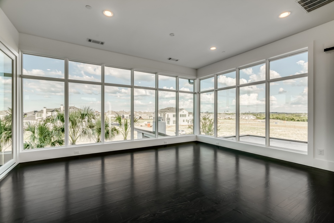
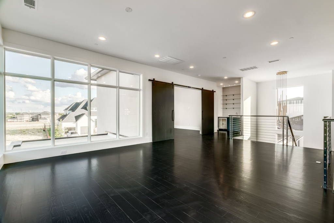
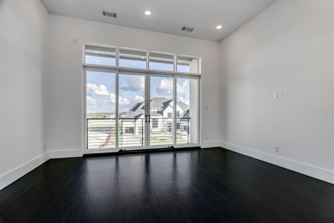
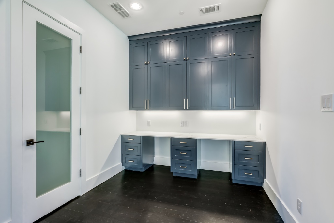
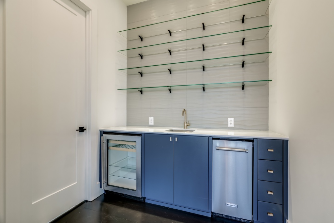
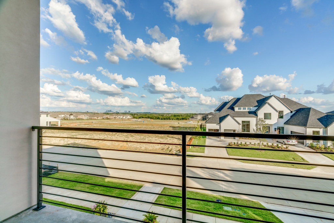
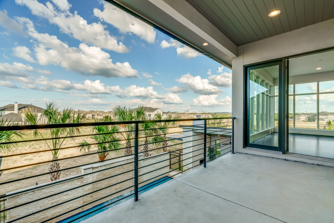
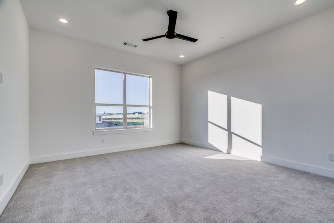
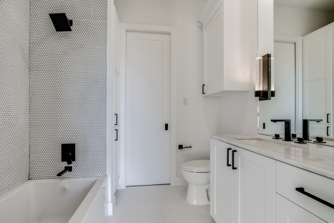
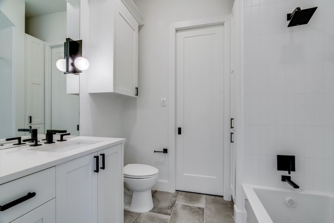
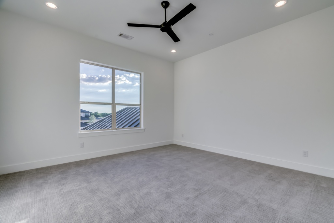
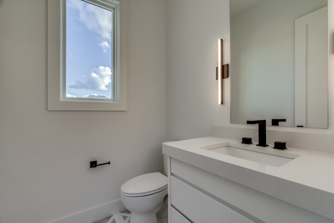
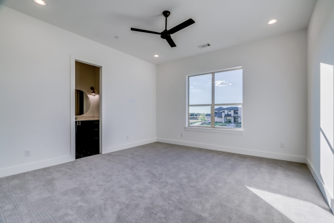
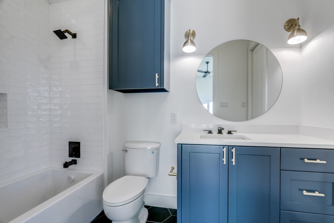
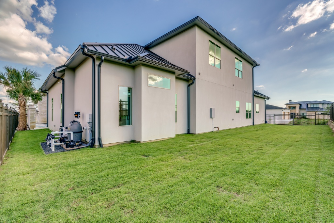
Monaco Homes presents this contemporary, transitional home exclusively designed with the nuance of the West Coast lifestyle located in an exclusive gated and guarded community in the Hills of Kingswood. The stucco and Durango stone exterior exemplifies the numerous custom features found throughout the home.
When entering through the front door, your guests will be greeted in the covered terrace with one of the most unique and fabulous elements of this home. The outdoor oasis includes an incredible living area with fireplace, outdoor kitchen, and pool. Upon entering the house, the grand two-story Foyer showcases a floating staircase with iron railings. The Study will have a picturesque view of the terrace and features a large closet with a vault-style door. The expansive Family Room with soaring ceilings will be accented with an electric fireplace flanked with built-in shelves. Open to the Family Room is the well-equipped Kitchen which will include a 48-inch slide-in gas range, double ovens with warming drawer, built-in 72” side by side refrigerator/freezer, and a microwave drawer. The adjoining Dining Room will have a temperature controlled wine storage room with LED accent lighting that can accommodate up to 700 bottles of your wine collection.
A luxurious Master Suite will have a view and private access to the courtyard pool area. The Master Bathroom will provide a spa-like ambiance with dual entry shower, free-standing tub, and separate vanities. The spacious walk-in closet features a custom built-in closet system, and a pocket door leading to the Utility Room. The Utility Room will be equipped with built-in cabinets and counters. Additional storage includes a walk-in closet on the first floor.
A Guest Suite will be located on the first floor with a substantially sized walk-in closet and Full ensuite Bathroom with separate shower. Three additional Bedrooms are located on the second floor, each with Full Ensuite Bathrooms and large walk-in closets. A versatile common area with a built-in desk can be designated as a study, play, crafting, or reading area. The second floor includes the utmost in entertaining featuring a Game Room, Media Room, wet bar, and walk-out deck.
This luxury home includes a three car garage and porte-cochere.






































































































































Monaco Homes presents this contemporary, transitional home exclusively designed with the nuance of the West Coast lifestyle located in an exclusive gated and guarded community in the Hills of Kingswood. The stucco and Durango stone exterior exemplifies the numerous custom features found throughout the home.
When entering through the front door, your guests will be greeted in the covered terrace with one of the most unique and fabulous elements of this home. The outdoor oasis includes an incredible living area with fireplace, outdoor kitchen, and pool. Upon entering the house, the grand two-story Foyer showcases a floating staircase with iron railings. The Study will have a picturesque view of the terrace and features a large closet with a vault-style door. The expansive Family Room with soaring ceilings will be accented with an electric fireplace flanked with built-in shelves. Open to the Family Room is the well-equipped Kitchen which will include a 48-inch slide-in gas range, double ovens with warming drawer, built-in 72” side by side refrigerator/freezer, and a microwave drawer. The adjoining Dining Room will have a temperature controlled wine storage room with LED accent lighting that can accommodate up to 700 bottles of your wine collection.
A luxurious Master Suite will have a view and private access to the courtyard pool area. The Master Bathroom will provide a spa-like ambiance with dual entry shower, free-standing tub, and separate vanities. The spacious walk-in closet features a custom built-in closet system, and a pocket door leading to the Utility Room. The Utility Room will be equipped with built-in cabinets and counters. Additional storage includes a walk-in closet on the first floor.
A Guest Suite will be located on the first floor with a substantially sized walk-in closet and Full ensuite Bathroom with separate shower. Three additional Bedrooms are located on the second floor, each with Full Ensuite Bathrooms and large walk-in closets. A versatile common area with a built-in desk can be designated as a study, play, crafting, or reading area. The second floor includes the utmost in entertaining featuring a Game Room, Media Room, wet bar, and walk-out deck.
This luxury home includes a three car garage and porte-cochere.
