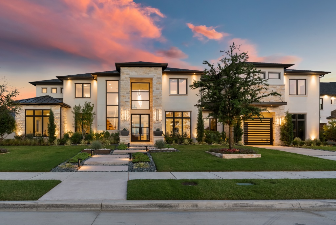
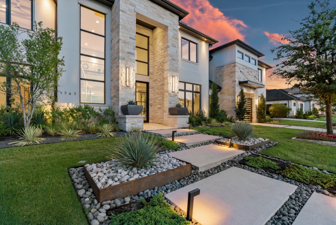
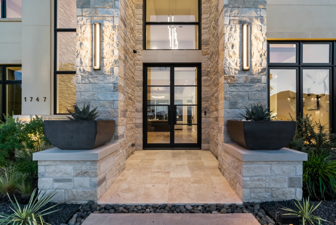
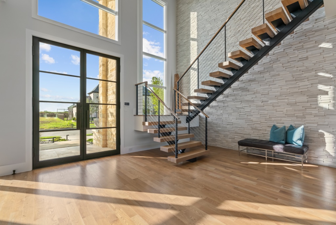
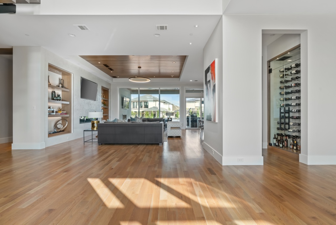
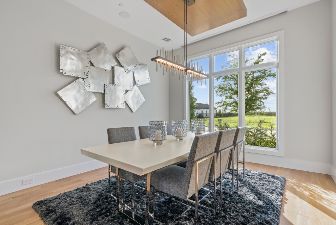
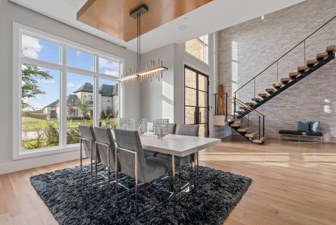
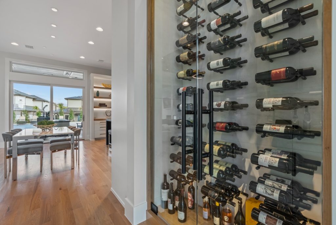
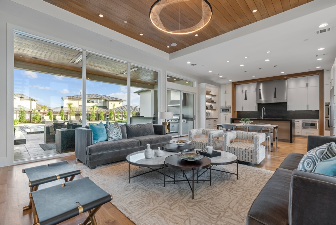
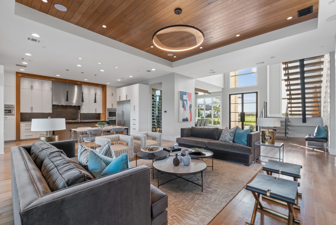
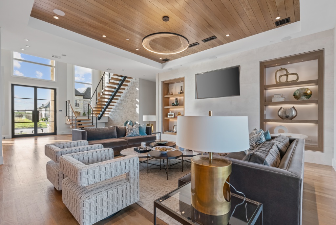
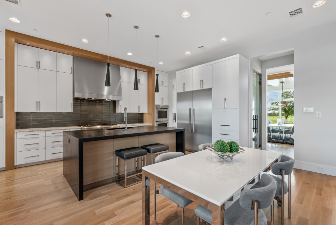
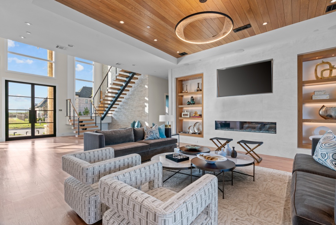
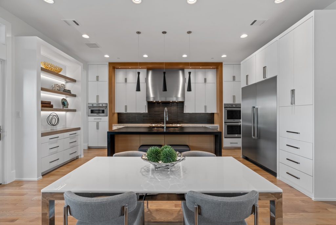
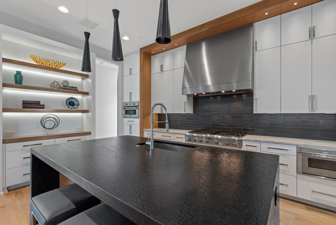
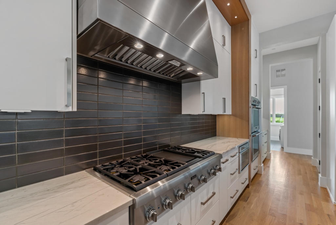
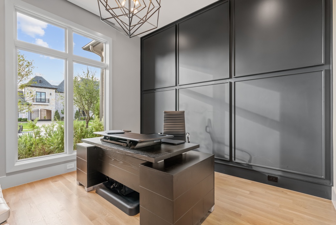
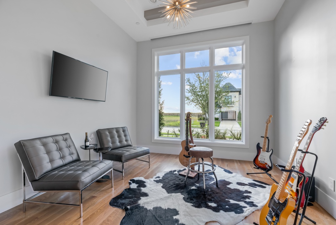
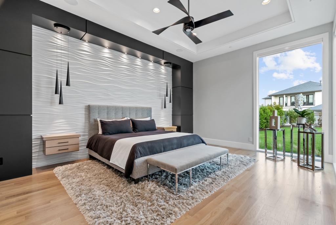
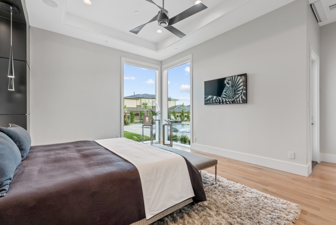
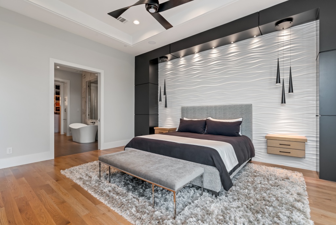
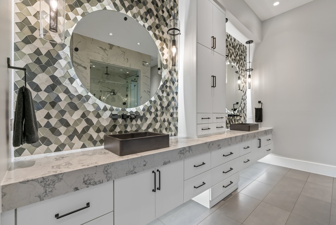
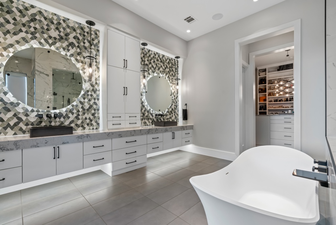
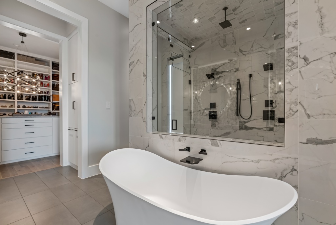
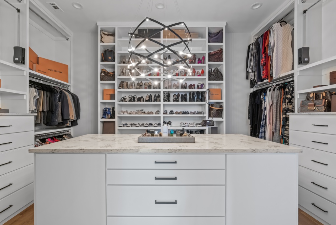
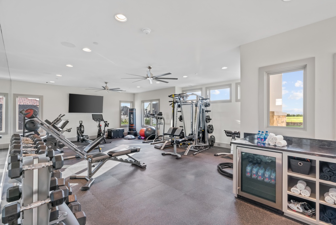
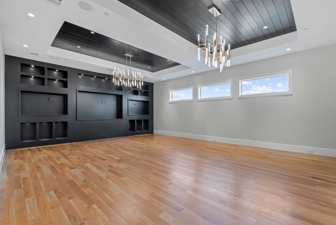
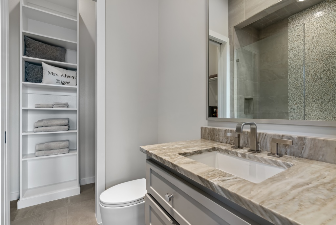
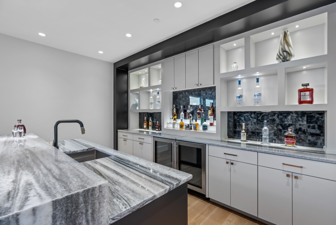
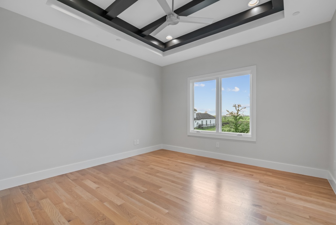
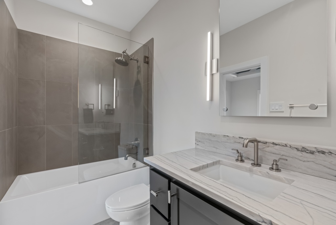
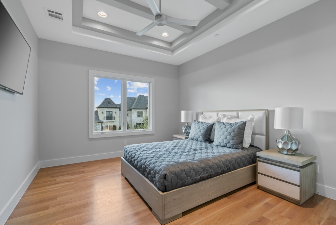
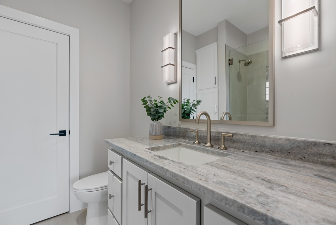
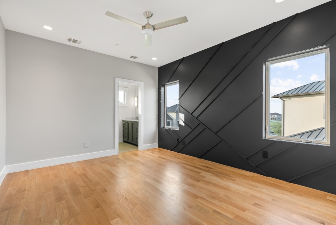
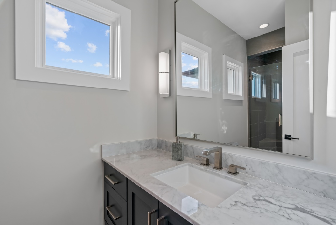
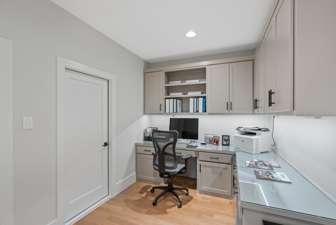
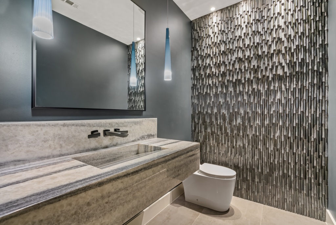
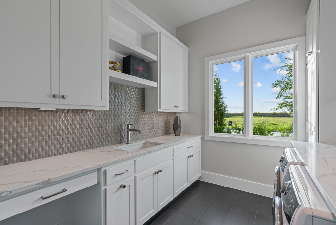
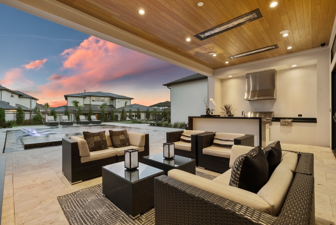
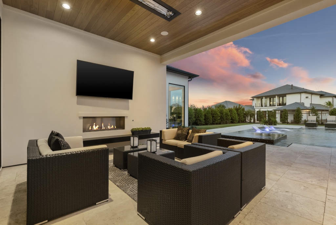
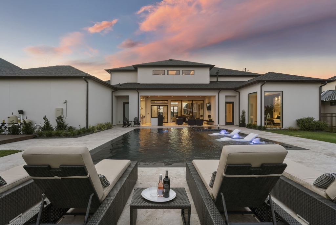
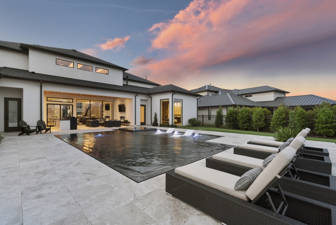
Flawlessly designed and meticulously built, this is a rare opportunity to own a builder’s personal custom home situated amid gorgeously landscaped grounds in the exclusive gated community of The Hills of Kingswood. This home was built in a modern architectural style, with the highest quality, craftsmanship, and design with finishes beyond description, resulting in a luxurious entertaining and daily living ambiance.
Upon entering the home, you are surrounded by clean lines, large open areas, 4” white oak wood floors, soaring ceilings, and an exquisite floating staircase with a stacked stone wall backdrop. Nearby is the Study with a paneled accent wall and floor-to-ceiling picture window. To the right, a climate-controlled Wine Display with glass doors and a Butler’s Pantry serve the elegant Dining Room. From the Dining Room, there is direct access to the state-of-the-art and beautifully designed Kitchen. A large island anchors the room with a leathered granite waterfall countertop, breakfast bar, and pendant lighting. The room is further designed with flat panel white cabinetry and a large walk-in pantry. The Gourmet delight’s Kitchen is well-equipped with Stainless Steel Thermador appliances, including a 48” gas range, a 60” Refrigerator/Freezer, double 30” ovens, a microwave drawer, a dishwasher, and a steam oven.
The Living Room is open to the Kitchen and features a linear gas fireplace flanked by built-in lighted display shelves and a stunning ceiling inset with matching wood panels. Floor-to-ceiling windows provide a beautiful view of the gorgeous backyard oasis. The secluded Owner’s Retreat offers a spacious Bedroom with a striking accent wall, sitting area, and a lavish ensuite Bathroom. The amenities in this sumptuous Bathroom include a freestanding tub, a heated towel rack, an extra-large shower with a steam unit surrounded by marble tile, and equipped with multiple showerheads. A private vanity space is located inside the generous walk-in closet that boasts extensive custom hanging and storage cabinets, drawers, and shelves. A Guest Room with an ensuite Full Bath is conveniently located on the first floor.
The second floor is accessed from two staircases where three sizeable secondary Bedrooms are located, each with ensuite Full Bathrooms and walk-in closets. The Game Room-Media Room combo offers a wet bar with built-in counters and cabinets and includes a Bosch stainless steel dishwasher and two U-line refrigerators. An amazing Fitness Room is outfitted with mirrored walls, a rubber floor, storage cabinets, and a U-line refrigerator. A study or second office on this floor has custom built-in cabinetry and is ideal for remote learning or working.
The resort-style backyard offers a stunning perimeter overflow Pool and Spa installed in 2019. Travertine decking, recessed heaters, and a modern linear gas fireplace further enhance the outdoor living area. An outdoor Kitchen and Bar that includes a Blaze stainless steel grill, vent hood, refrigerator, and a large sink with disposal make entertaining a must! The backyard is surrounded by growing trees, beautiful landscaping, and spacious lawn space.
This home was built with many additional amenities that include all exterior walls framed with 2 x 6 and two layers of sheathing with an R-Value of 24 and 5/8” drywall with a smooth wall finish. There are two tankless water heaters, three Lennox HVAC units, an entire security system with three keypads, extensive low voltage accent lighting, Lutron lighting controls, motorized Lutron shades, and built-in speakers. Of note, the oversized two-car garage has custom built-ins for storage, and both the 2-car and 1-car bay offer epoxy floor coating and 11-foot ceilings.




















































































Flawlessly designed and meticulously built, this is a rare opportunity to own a builder’s personal custom home situated amid gorgeously landscaped grounds in the exclusive gated community of The Hills of Kingswood. This home was built in a modern architectural style, with the highest quality, craftsmanship, and design with finishes beyond description, resulting in a luxurious entertaining and daily living ambiance.
Upon entering the home, you are surrounded by clean lines, large open areas, 4” white oak wood floors, soaring ceilings, and an exquisite floating staircase with a stacked stone wall backdrop. Nearby is the Study with a paneled accent wall and floor-to-ceiling picture window. To the right, a climate-controlled Wine Display with glass doors and a Butler’s Pantry serve the elegant Dining Room. From the Dining Room, there is direct access to the state-of-the-art and beautifully designed Kitchen. A large island anchors the room with a leathered granite waterfall countertop, breakfast bar, and pendant lighting. The room is further designed with flat panel white cabinetry and a large walk-in pantry. The Gourmet delight’s Kitchen is well-equipped with Stainless Steel Thermador appliances, including a 48” gas range, a 60” Refrigerator/Freezer, double 30” ovens, a microwave drawer, a dishwasher, and a steam oven.
The Living Room is open to the Kitchen and features a linear gas fireplace flanked by built-in lighted display shelves and a stunning ceiling inset with matching wood panels. Floor-to-ceiling windows provide a beautiful view of the gorgeous backyard oasis. The secluded Owner’s Retreat offers a spacious Bedroom with a striking accent wall, sitting area, and a lavish ensuite Bathroom. The amenities in this sumptuous Bathroom include a freestanding tub, a heated towel rack, an extra-large shower with a steam unit surrounded by marble tile, and equipped with multiple showerheads. A private vanity space is located inside the generous walk-in closet that boasts extensive custom hanging and storage cabinets, drawers, and shelves. A Guest Room with an ensuite Full Bath is conveniently located on the first floor.
The second floor is accessed from two staircases where three sizeable secondary Bedrooms are located, each with ensuite Full Bathrooms and walk-in closets. The Game Room-Media Room combo offers a wet bar with built-in counters and cabinets and includes a Bosch stainless steel dishwasher and two U-line refrigerators. An amazing Fitness Room is outfitted with mirrored walls, a rubber floor, storage cabinets, and a U-line refrigerator. A study or second office on this floor has custom built-in cabinetry and is ideal for remote learning or working.
The resort-style backyard offers a stunning perimeter overflow Pool and Spa installed in 2019. Travertine decking, recessed heaters, and a modern linear gas fireplace further enhance the outdoor living area. An outdoor Kitchen and Bar that includes a Blaze stainless steel grill, vent hood, refrigerator, and a large sink with disposal make entertaining a must! The backyard is surrounded by growing trees, beautiful landscaping, and spacious lawn space.
This home was built with many additional amenities that include all exterior walls framed with 2 x 6 and two layers of sheathing with an R-Value of 24 and 5/8” drywall with a smooth wall finish. There are two tankless water heaters, three Lennox HVAC units, an entire security system with three keypads, extensive low voltage accent lighting, Lutron lighting controls, motorized Lutron shades, and built-in speakers. Of note, the oversized two-car garage has custom built-ins for storage, and both the 2-car and 1-car bay offer epoxy floor coating and 11-foot ceilings.
