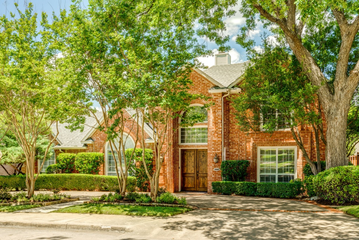
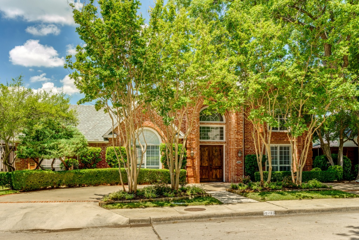
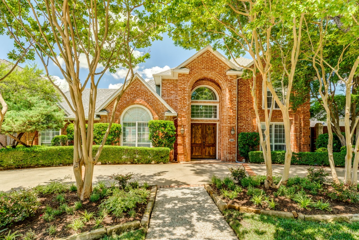
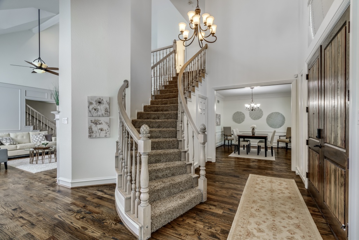
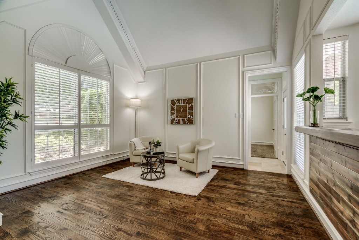
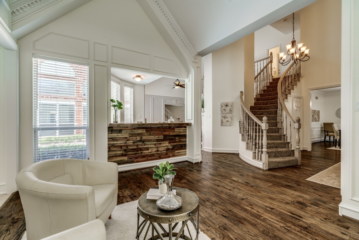
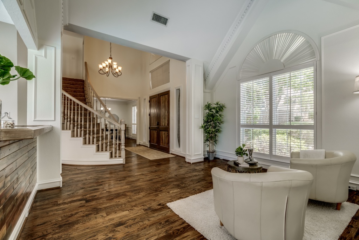
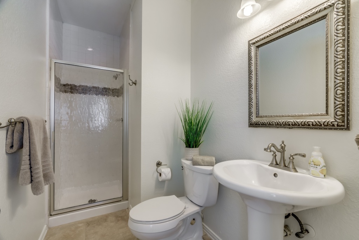
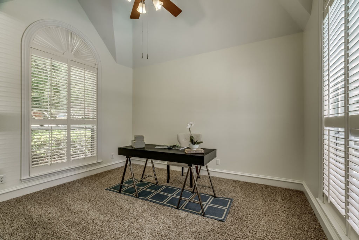
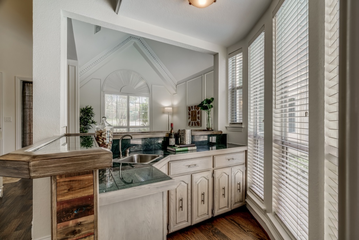
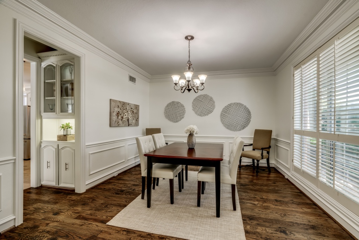
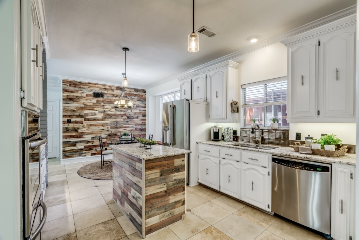
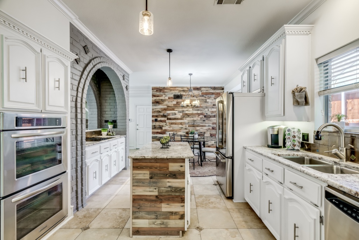
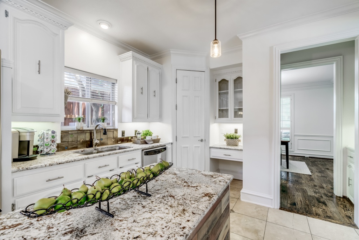
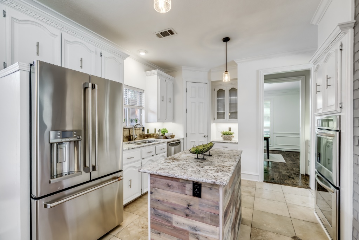
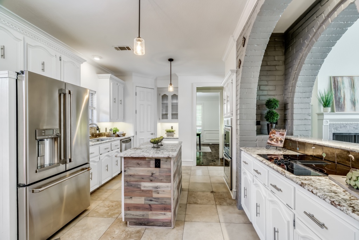
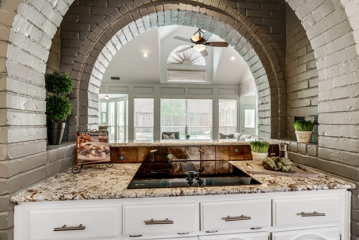
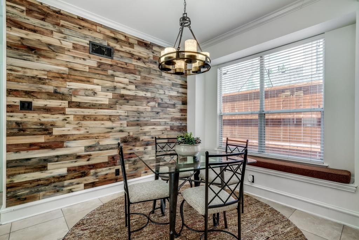
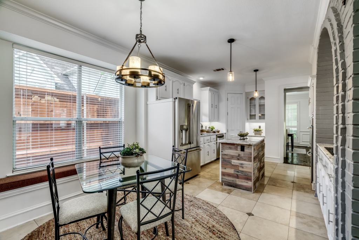
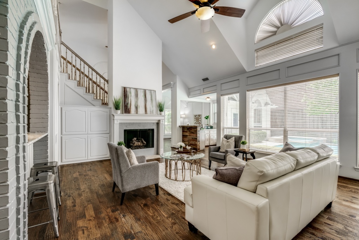
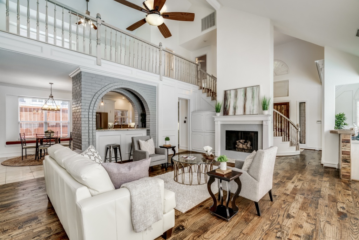
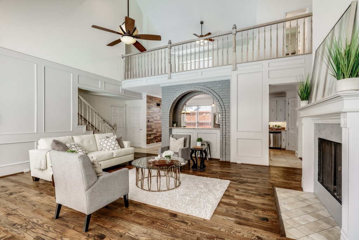
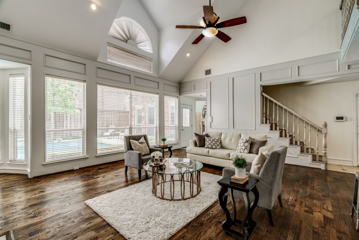
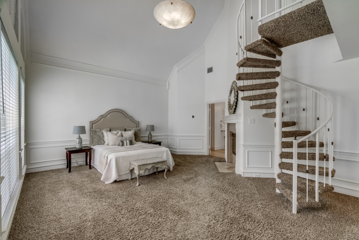
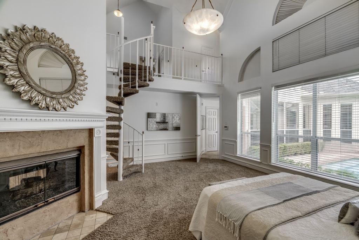
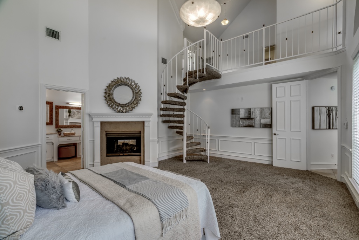
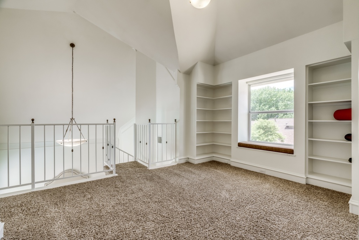
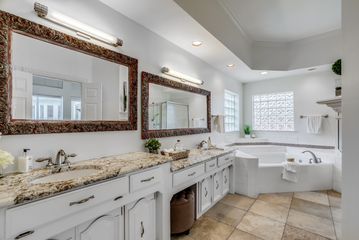
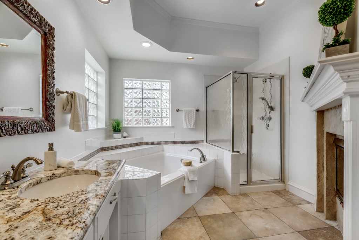
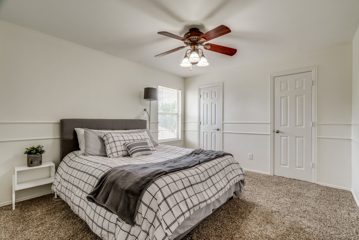
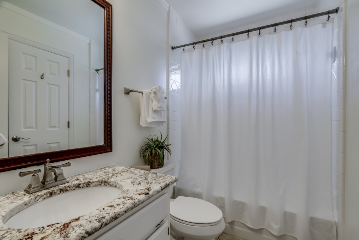
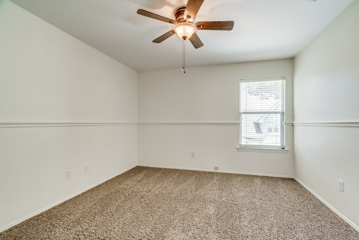
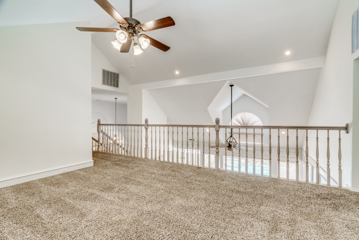
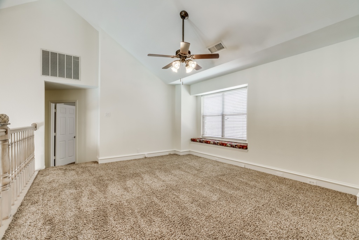
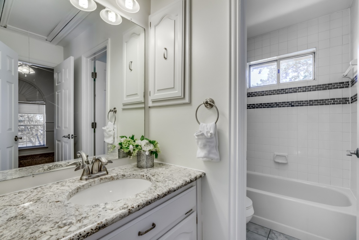
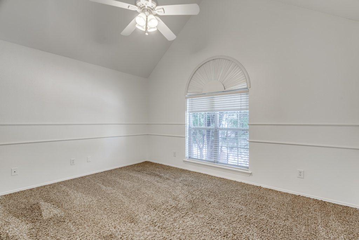
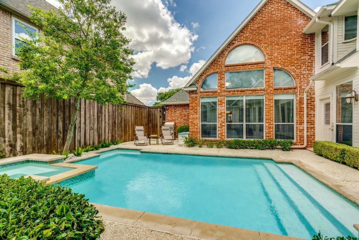
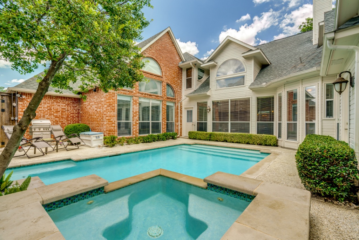
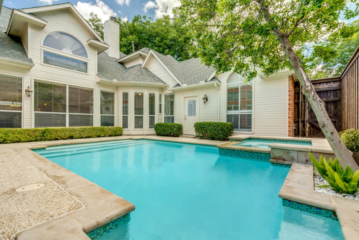
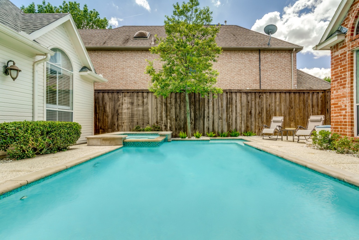
This spectacular home showcases impeccable detail and updates starting from the exceptional curb appeal with the recently painted exterior (2019), circular driveway, and wonderfully landscaped grounds. Take special note of the custom double front doors, which was handcrafted by a local artist in 2010. Wood floors, installed in 2011, flow from the Foyer into the Formal Living Room, Formal Dining Room, and Family Room.
The Formal Living Room boasts vaulted ceilings, shutters, and painted paneled walls. A private Study also boasts a vaulted ceiling and shutters. A nearby wet-bar is wrapped in shiplap and provides a stunning view of the patio.
The Formal Dining Room to the side of the Foyer is designed with picture frame paneled walls and double crown molding. The Dining Room has convenient access to the Kitchen and the Butler’s Pantry. The Kitchen is equipped with stainless steel KitchenAid dual convection ovens (2011), refrigerator with hot and cold water dispenser (installed in 2020). It is well-designed with detailed, white cabinetry and painted brick arch over an electric stovetop. The granite countertops, tumbled marble backsplash designed by another local artist, and brushed nickel pulls were installed in 2010. The Kitchen island and Breakfast Nook wall feature custom stained shiplap installed by the local artist. A vaulted ceiling in the Family Room highlights the room’s focal point, the gas fireplace with mantel and a wall of windows provides a picturesque view of the backyard.
The Primary Bedroom is the place to go for a luxurious retreat. A see-through gas fireplace is shared with the Primary Bathroom. The Primary Bathroom has been updated with granite counters, travertine floors, and brushed nickel fixtures (2010). The second floor can be accessed from multiple staircases where a Game Room, three spacious secondary Bedrooms, and two Full Bathrooms are located. A spiral staircase leads to generous loft space with a window seat, two closets, and built-in shelves.
The home wraps around the sparkling pool and spa, which were completely overhauled in 2013, with the pool sweeper replaced in June 2020. The new design and color complement the meticulously landscaped yard that is surrounded by a board-on-board wood fence. A dog run is discreetly tucked away in the backyard, and a plumbed-in gas grill will stay with the property.
Additional amenities this magnificent home has to offer is a three-car garage, Nest thermostats, Ring doorbell, EcoSmart Dimmable LED lightbulbs throughout, under stairs storage space, and ten outdoor security cameras with monitor.
















































































This spectacular home showcases impeccable detail and updates starting from the exceptional curb appeal with the recently painted exterior (2019), circular driveway, and wonderfully landscaped grounds. Take special note of the custom double front doors, which was handcrafted by a local artist in 2010. Wood floors, installed in 2011, flow from the Foyer into the Formal Living Room, Formal Dining Room, and Family Room.
The Formal Living Room boasts vaulted ceilings, shutters, and painted paneled walls. A private Study also boasts a vaulted ceiling and shutters. A nearby wet-bar is wrapped in shiplap and provides a stunning view of the patio.
The Formal Dining Room to the side of the Foyer is designed with picture frame paneled walls and double crown molding. The Dining Room has convenient access to the Kitchen and the Butler’s Pantry. The Kitchen is equipped with stainless steel KitchenAid dual convection ovens (2011), refrigerator with hot and cold water dispenser (installed in 2020). It is well-designed with detailed, white cabinetry and painted brick arch over an electric stovetop. The granite countertops, tumbled marble backsplash designed by another local artist, and brushed nickel pulls were installed in 2010. The Kitchen island and Breakfast Nook wall feature custom stained shiplap installed by the local artist. A vaulted ceiling in the Family Room highlights the room’s focal point, the gas fireplace with mantel and a wall of windows provides a picturesque view of the backyard.
The Primary Bedroom is the place to go for a luxurious retreat. A see-through gas fireplace is shared with the Primary Bathroom. The Primary Bathroom has been updated with granite counters, travertine floors, and brushed nickel fixtures (2010). The second floor can be accessed from multiple staircases where a Game Room, three spacious secondary Bedrooms, and two Full Bathrooms are located. A spiral staircase leads to generous loft space with a window seat, two closets, and built-in shelves.
The home wraps around the sparkling pool and spa, which were completely overhauled in 2013, with the pool sweeper replaced in June 2020. The new design and color complement the meticulously landscaped yard that is surrounded by a board-on-board wood fence. A dog run is discreetly tucked away in the backyard, and a plumbed-in gas grill will stay with the property.
Additional amenities this magnificent home has to offer is a three-car garage, Nest thermostats, Ring doorbell, EcoSmart Dimmable LED lightbulbs throughout, under stairs storage space, and ten outdoor security cameras with monitor.
