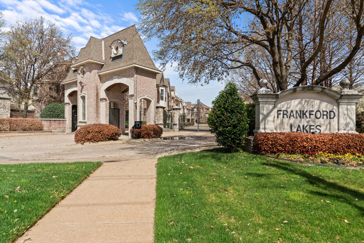
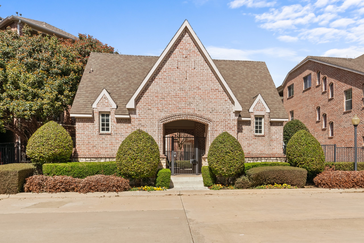
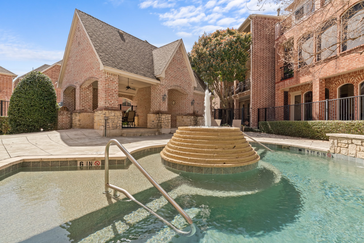
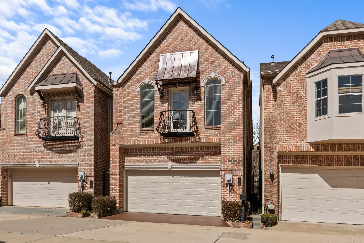
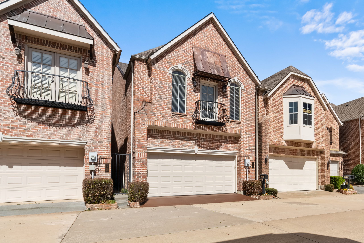
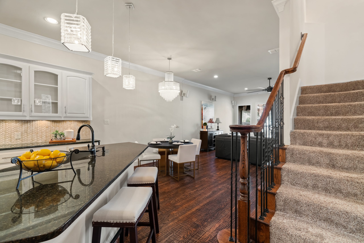
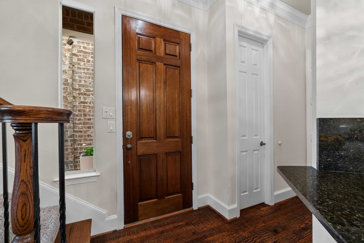
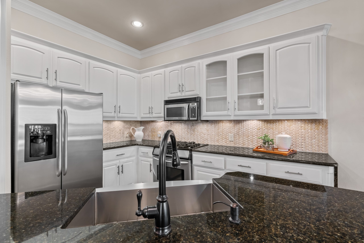
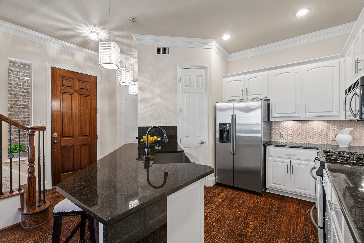
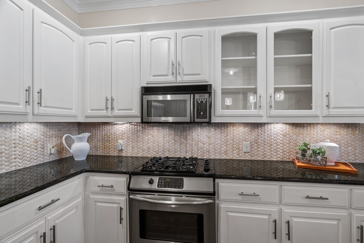
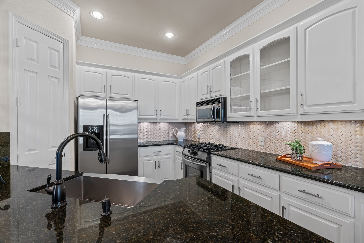
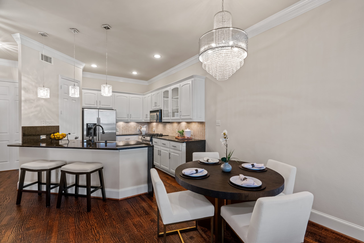
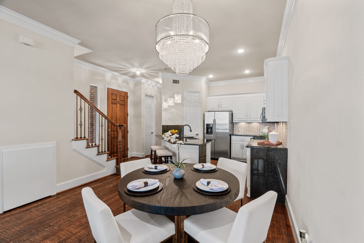
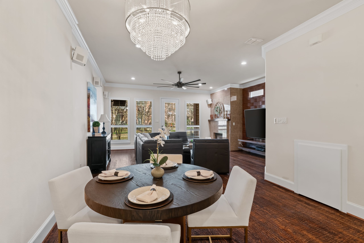
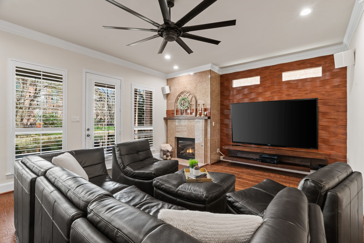
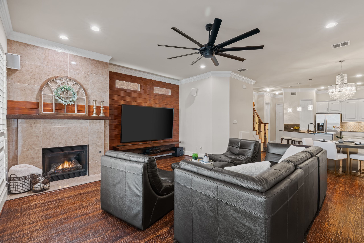
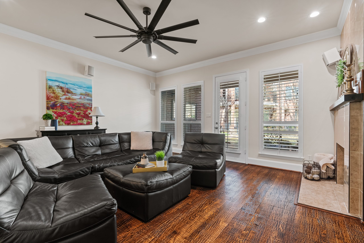
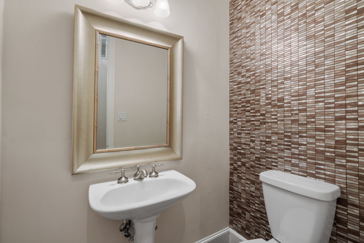
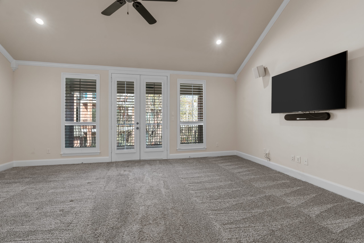
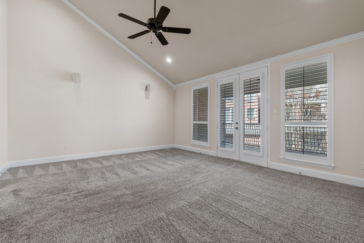
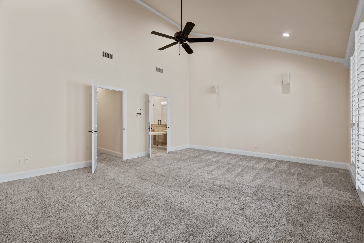
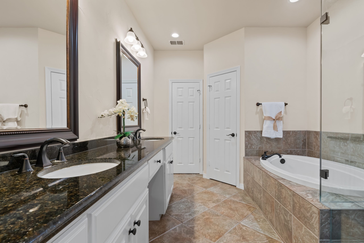
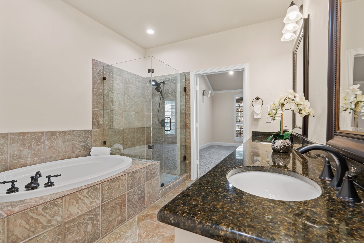
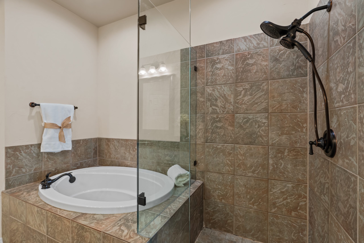
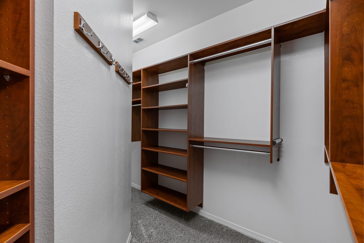
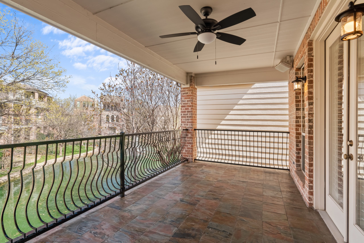
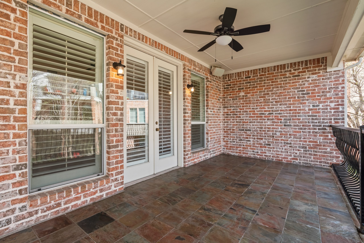
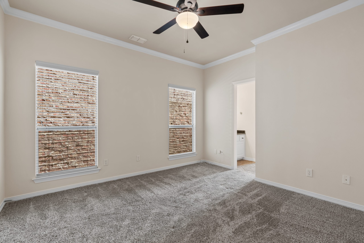
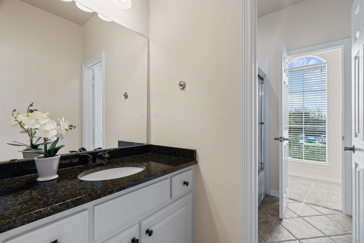
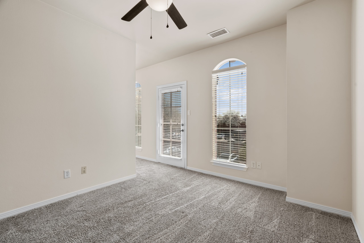
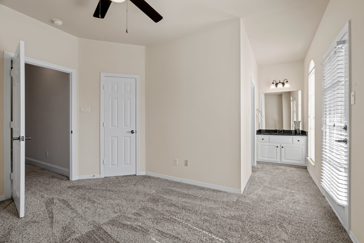
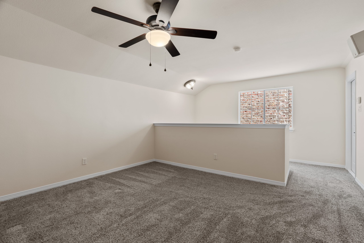
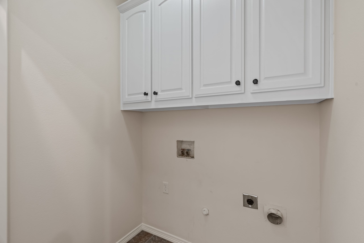
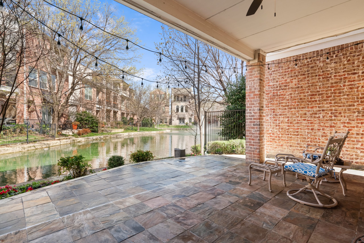
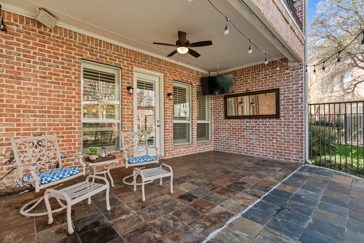
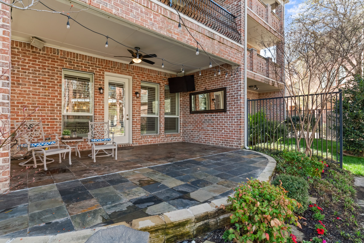
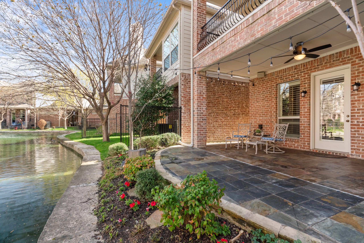
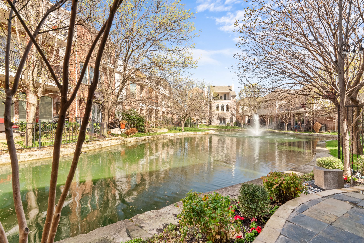
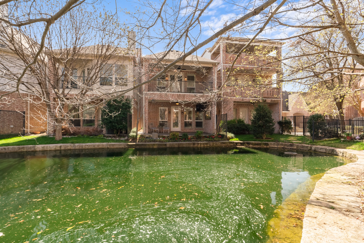
This updated three-story townhome is located in the exclusive Frankford Lakes gated community on a coveted and premium lot with a lake-side location. The newly refinished hand-scraped wood floors start at the welcoming entry and flow throughout the first floor. Updated pendant lighting adds sparkle to the Kitchen with granite counters with breakfast bar, marble backsplash, and white cabinetry. The well-equipped Kitchen offers a stainless-steel farmhouse sink, gas range, built-in microwave oven, refrigerator, and walk-in pantry. A gorgeous chandelier crowns the Dining area, which is open to the Kitchen and Living Room. The Living Room is accented with a custom-designed wall and a gas fireplace with a harmonizing custom wood mantle. A wall of windows dressed in plantation shutters allows natural light to filter into the home and provides a gorgeous view and access to the adjoining lake for indoor-outdoor living. The spacious, covered patio with slate tile flooring, accessed from the Living Room, provides the perfect spot for entertaining, relaxing, or dining al-fresco while watching the ducks swim close-by or listening to the lovely lighted fountain located in the opposite end of the lake!
There are three spacious Bedrooms on the second floor, including a luxurious over-sized Master Bedroom boasting a vaulted ceiling and direct access to an expansive covered balcony overlooking the attractively landscaped lake. The ensuite Master Bath is outfitted with a large frameless glass shower, garden tub, double vanities, framed mirrors, and granite counters. Custom designed in wood and installed by California Closet, the master closet’s shelves, hanging space, and cabinets ideally maximize every inch of space. Two large secondary Bedrooms share a Jack and Jill Full Bathroom with private vanity areas for each Bedroom. Stunning French doors open to the first secondary Bedroom, and the second secondary Bedroom has a French door accessing a Juliet balcony covered with a copper awning.
On the third floor, a versatile, ample loft space can be utilized as a study, office, or media room – the options are limitless! Additional amenities include an updated Half Bath on the first floor, plantation shutters, high ceilings with eight-inch baseboards throughout, a walk-in decked attic, washer/dryer connections, an attached two-car garage, and a path to the front door with a gated entry.
The beautiful gated community is pet-friendly, has a community pool within steps from the back patio, is located in the Plano Independent School District, and is centrally located with easy access to major roads, highways, and Love Field. It is within walking distance to many shopping, restaurant, and entertainment venues.














































































This updated three-story townhome is located in the exclusive Frankford Lakes gated community on a coveted and premium lot with a lake-side location. The newly refinished hand-scraped wood floors start at the welcoming entry and flow throughout the first floor. Updated pendant lighting adds sparkle to the Kitchen with granite counters with breakfast bar, marble backsplash, and white cabinetry. The well-equipped Kitchen offers a stainless-steel farmhouse sink, gas range, built-in microwave oven, refrigerator, and walk-in pantry. A gorgeous chandelier crowns the Dining area, which is open to the Kitchen and Living Room. The Living Room is accented with a custom-designed wall and a gas fireplace with a harmonizing custom wood mantle. A wall of windows dressed in plantation shutters allows natural light to filter into the home and provides a gorgeous view and access to the adjoining lake for indoor-outdoor living. The spacious, covered patio with slate tile flooring, accessed from the Living Room, provides the perfect spot for entertaining, relaxing, or dining al-fresco while watching the ducks swim close-by or listening to the lovely lighted fountain located in the opposite end of the lake!
There are three spacious Bedrooms on the second floor, including a luxurious over-sized Master Bedroom boasting a vaulted ceiling and direct access to an expansive covered balcony overlooking the attractively landscaped lake. The ensuite Master Bath is outfitted with a large frameless glass shower, garden tub, double vanities, framed mirrors, and granite counters. Custom designed in wood and installed by California Closet, the master closet’s shelves, hanging space, and cabinets ideally maximize every inch of space. Two large secondary Bedrooms share a Jack and Jill Full Bathroom with private vanity areas for each Bedroom. Stunning French doors open to the first secondary Bedroom, and the second secondary Bedroom has a French door accessing a Juliet balcony covered with a copper awning.
On the third floor, a versatile, ample loft space can be utilized as a study, office, or media room – the options are limitless! Additional amenities include an updated Half Bath on the first floor, plantation shutters, high ceilings with eight-inch baseboards throughout, a walk-in decked attic, washer/dryer connections, an attached two-car garage, and a path to the front door with a gated entry.
The beautiful gated community is pet-friendly, has a community pool within steps from the back patio, is located in the Plano Independent School District, and is centrally located with easy access to major roads, highways, and Love Field. It is within walking distance to many shopping, restaurant, and entertainment venues.
