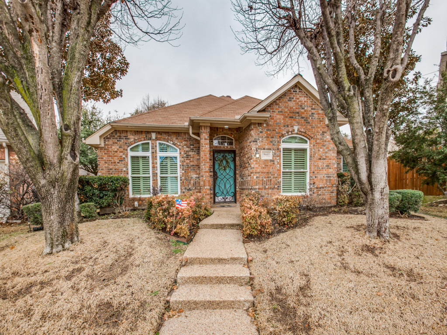
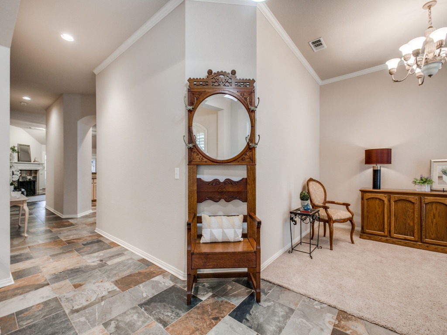
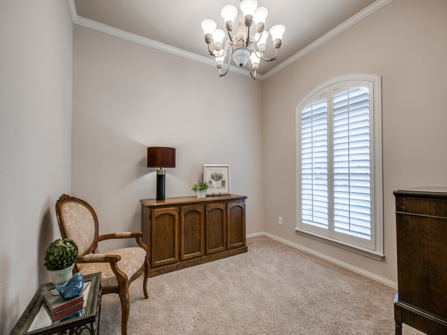
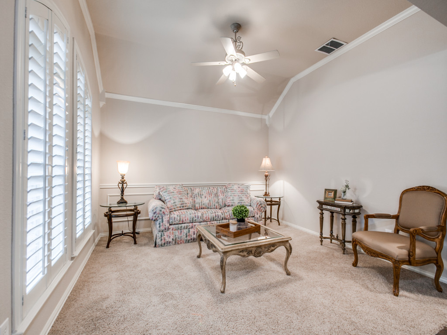
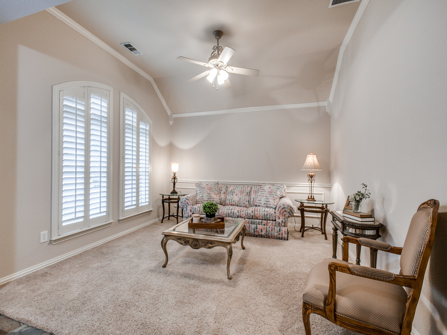
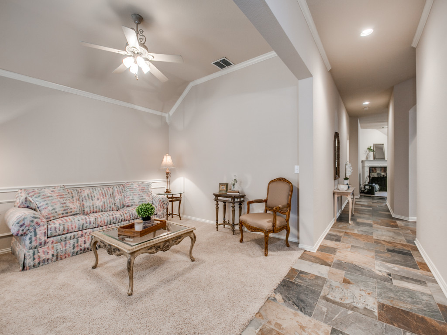
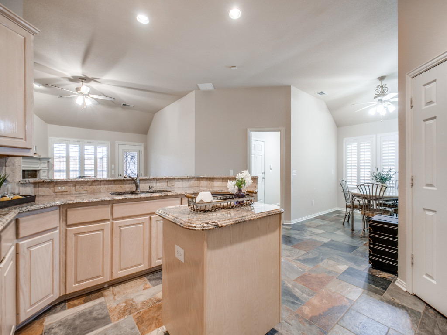
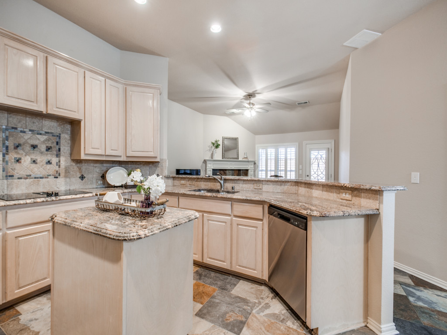
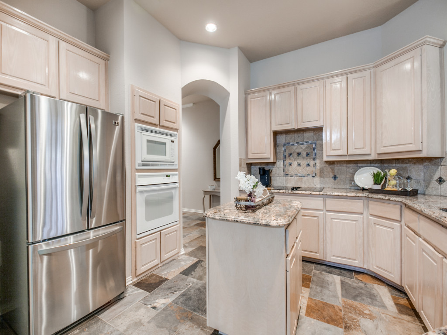
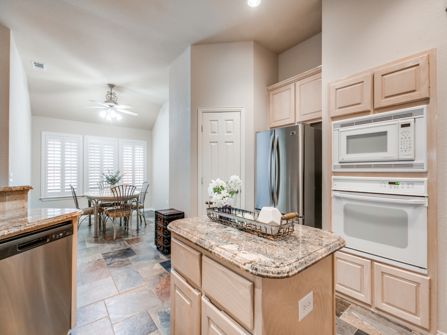
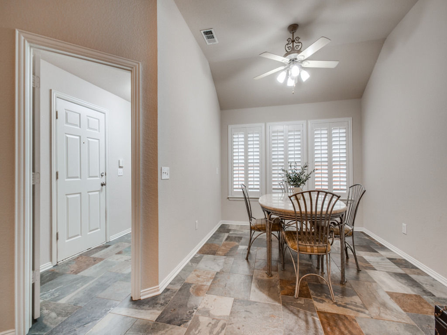
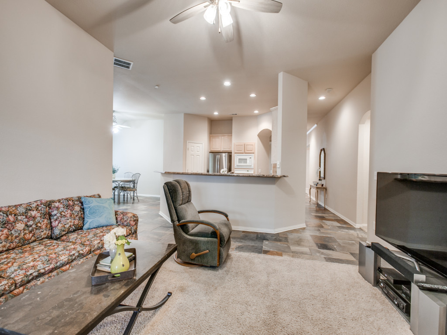
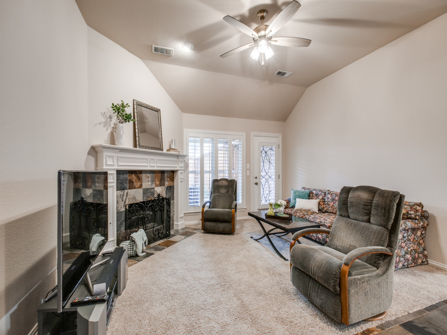
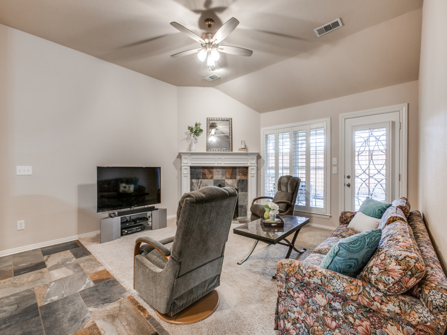
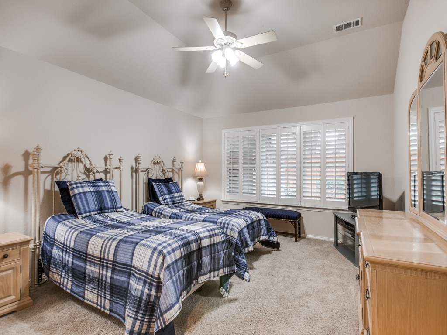
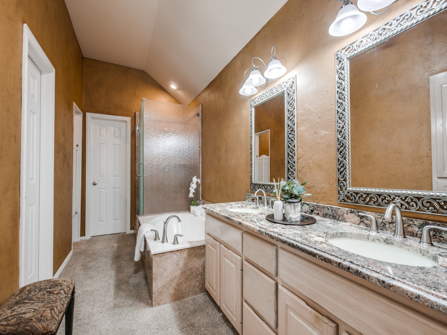
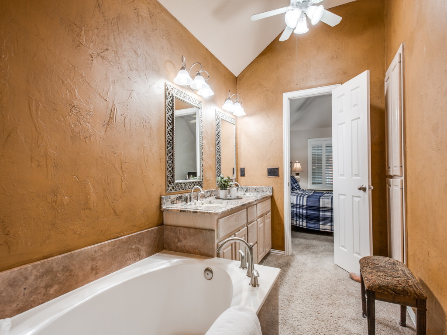
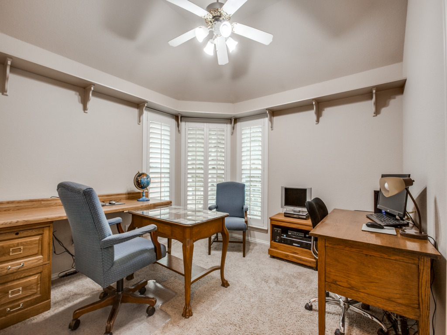
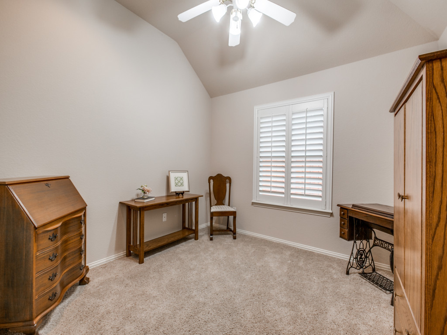
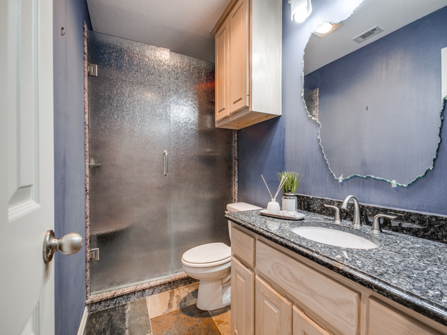
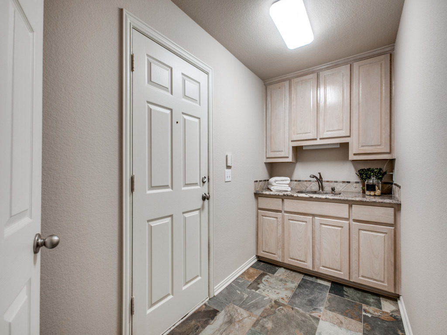
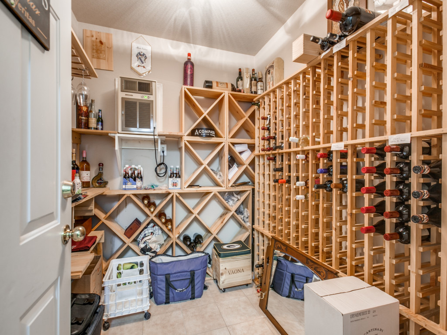
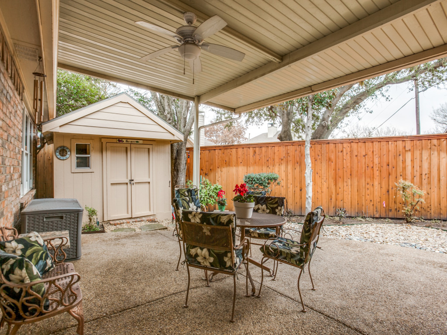
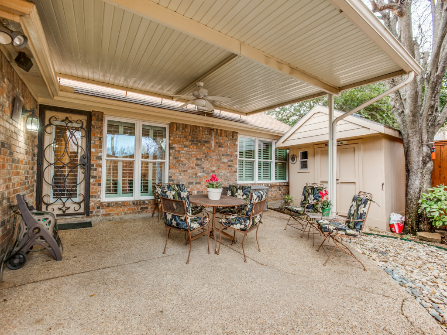
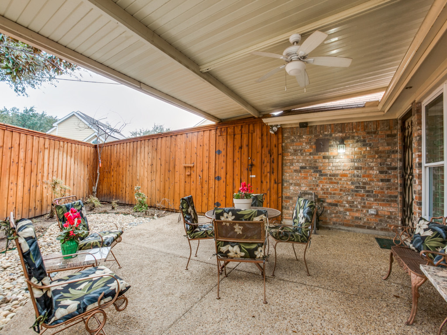
Welcome to this one-owner, immaculate, well-maintained, one-story Goodman home nestled on a cul-de-sac in a coveted neighborhood just minutes from the Dallas North Tollway and George Bush Highway and located within Collin County and the Plano Independent School District.
The iron front door opens into an entry foyer flanked by a Formal Living Room and Formal Dining Room which feature custom Plantation shutters and decorative trim details. Further down the hall, the well-designed Kitchen offers granite surfaces on the counters, kitchen island, and breakfast bar. Abundant cabinetry and a walk-in pantry provide ample storage space for supplies. The inviting Breakfast Nook is infused with natural light from a wall of windows and provides a cozy informal dining space. The Kitchen opens into the Family Room, showcasing a high ceiling and a gas fireplace with a lovely mantle to further enhance the room.
The spacious Primary Bedroom offers a lovely view of the backyard and an ensuite Full Bathroom with two walk-in closets, a separate shower, and a soaking tub. Two large Secondary Bedrooms with sizeable walk-in closets are split from the Primary Bedroom for privacy, and they have access to and share a Full Bathroom.
The Mudroom is outfitted with a sink and storage cabinets. It is adjacent to an oversized garage with an epoxy floor and customized by the builder to accommodate a workbench and an added climate-controlled wine room.
An 8-foot board-on-board wood fence surrounds the low-maintenance and private backyard, designed with an extended covered patio, and houses a workshop with electricity. There is also a storage shed on the side yard.


















































Welcome to this one-owner, immaculate, well-maintained, one-story Goodman home nestled on a cul-de-sac in a coveted neighborhood just minutes from the Dallas North Tollway and George Bush Highway and located within Collin County and the Plano Independent School District.
The iron front door opens into an entry foyer flanked by a Formal Living Room and Formal Dining Room which feature custom Plantation shutters and decorative trim details. Further down the hall, the well-designed Kitchen offers granite surfaces on the counters, kitchen island, and breakfast bar. Abundant cabinetry and a walk-in pantry provide ample storage space for supplies. The inviting Breakfast Nook is infused with natural light from a wall of windows and provides a cozy informal dining space. The Kitchen opens into the Family Room, showcasing a high ceiling and a gas fireplace with a lovely mantle to further enhance the room.
The spacious Primary Bedroom offers a lovely view of the backyard and an ensuite Full Bathroom with two walk-in closets, a separate shower, and a soaking tub. Two large Secondary Bedrooms with sizeable walk-in closets are split from the Primary Bedroom for privacy, and they have access to and share a Full Bathroom.
The Mudroom is outfitted with a sink and storage cabinets. It is adjacent to an oversized garage with an epoxy floor and customized by the builder to accommodate a workbench and an added climate-controlled wine room.
An 8-foot board-on-board wood fence surrounds the low-maintenance and private backyard, designed with an extended covered patio, and houses a workshop with electricity. There is also a storage shed on the side yard.
