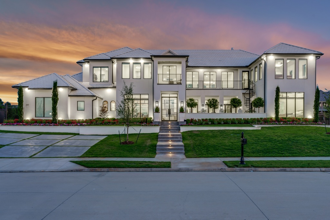
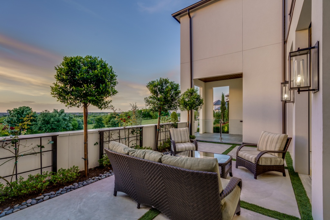
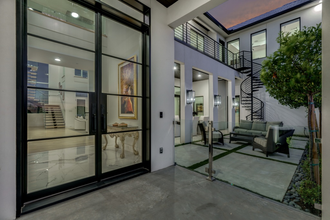
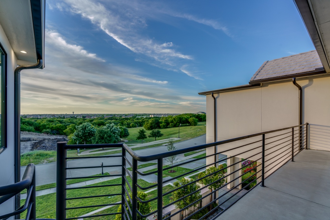
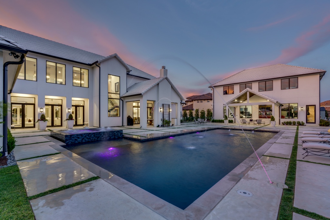
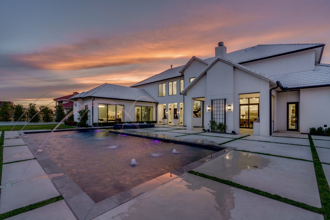
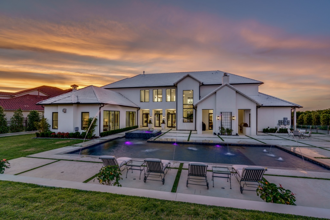
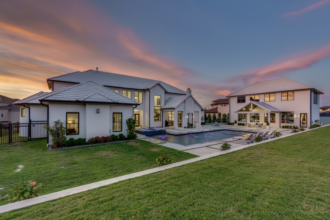

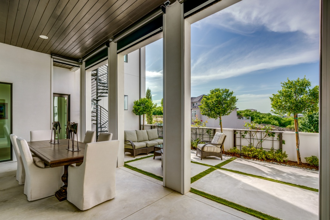
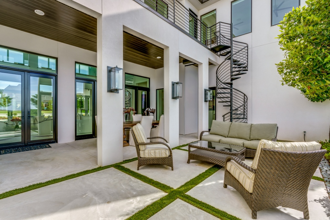
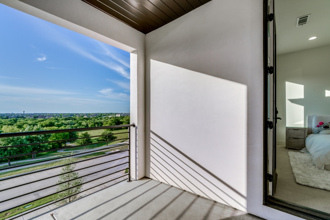

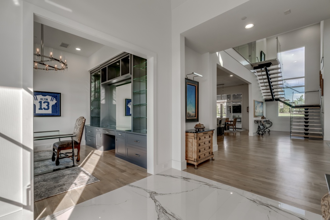
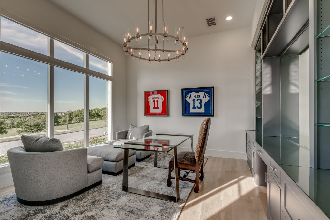

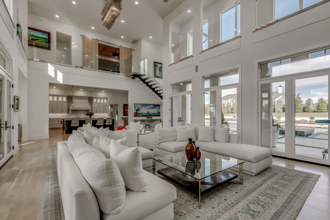
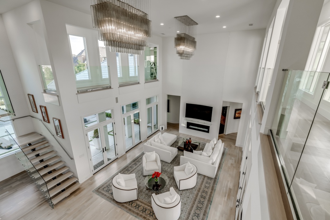
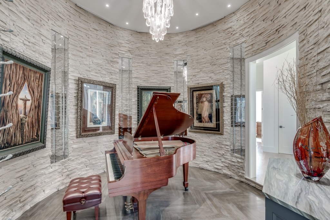

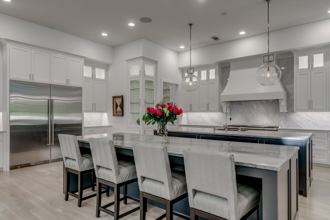
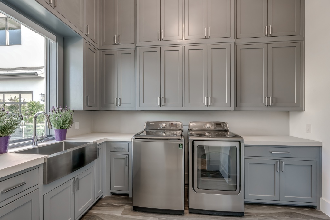



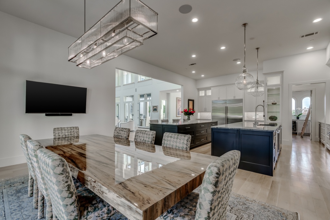

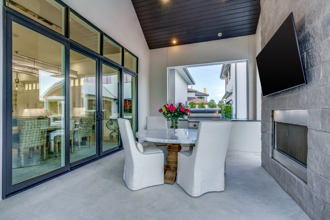
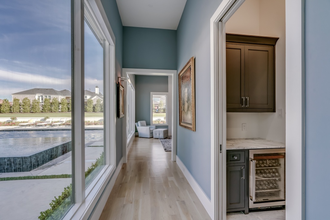
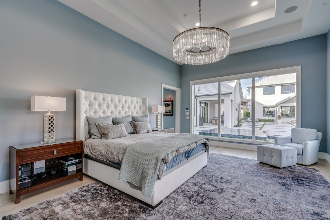

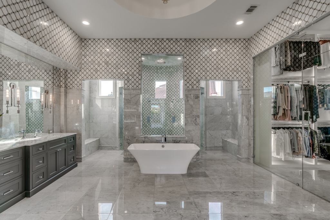
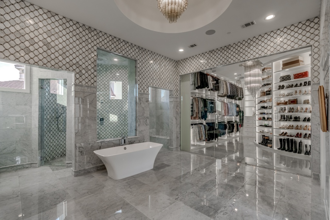
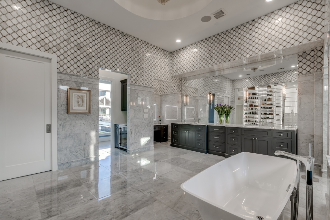
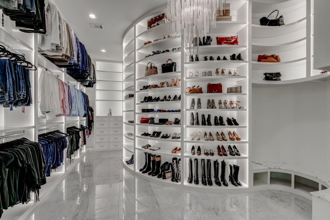
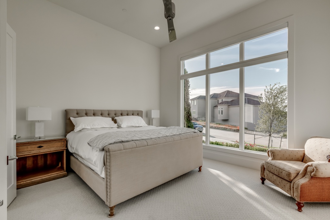
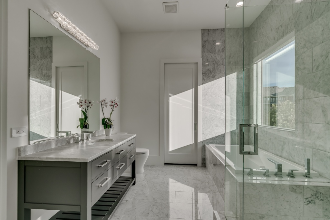
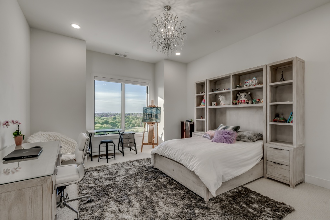
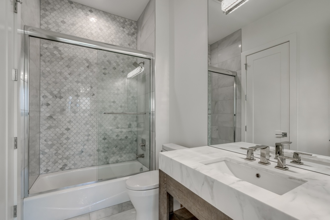
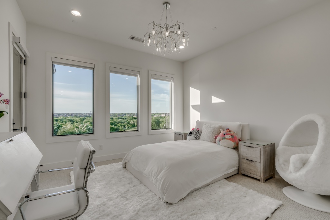
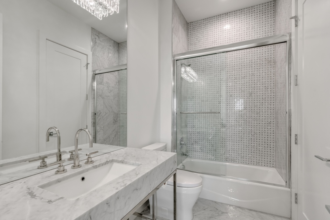
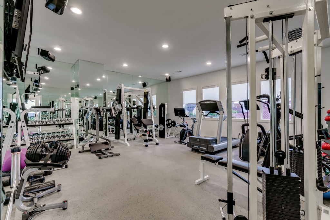
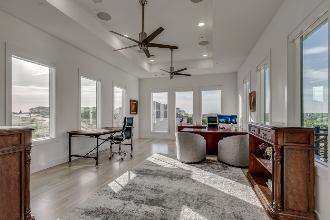
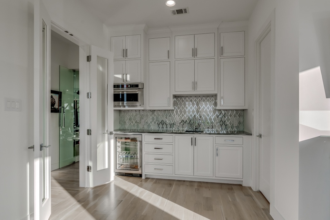
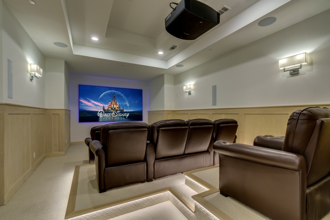
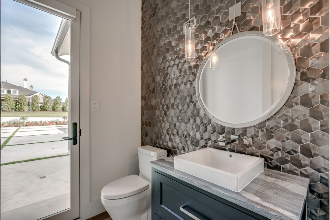
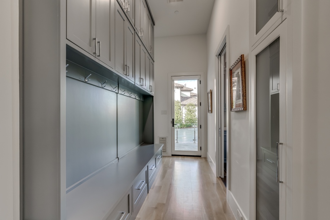
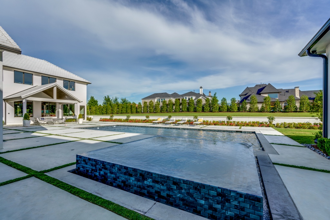
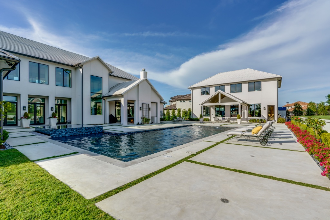
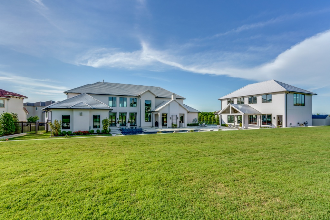
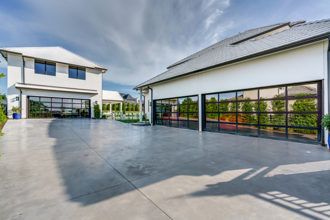
Flawlessly-designed and precisely-executed with meticulous detail is this luxurious residence built by Monaco Homes located on nearly 1 acre. The home is located in the exclusive gated community of The Hills of Kingswood which is tucked away amid the wooded terrain that borders Lake Lewisville. The lot location is perfectly situated directly across from the greenbelt which offers unobstructed views of the rolling terrain along with direct access to walking trails. Completed in January 2019, the home boasts a modern architectural style and interior finish that will amaze you.
The striking exterior of white stucco and white Boral concrete tile roof introduces you to this magnificent home. A gated motor court accesses the 8 garage spaces. The garage spaces have 12-foot ceilings which allows for the car enthusiast to install lifts to accommodate up to 20 cars. Above the detached garage is a 1,300 sq.ft. plumbed bonus area that can be finished out as desired.
Upon entering the home you are surrounded by clean lines, sizable open areas, glass railings, walls of windows, soaring ceilings and 5” white oak wood floors. The Entry offers stunning glass panel double doors and book-matched Neolith Estatuario slab flooring. From here the home opens to an oversized Living Room drenched with natural light from the wall of windows and 22-foot ceilings. The fireplace wall is accented with Venis Roma white tiles and gorgeous hand-blown tubular glass chandeliers adorn the ceiling. One of the unique features of this home is the private front-facing patio. With its power shades, it is perfect for al fresco dining and entertaining. The round Wine Room is near and is enhanced with stacked stone walls.
The state-of-the-art Kitchen is anchored by two large islands with Platino marble slabs. Appliances include Wolf 60” gas range, side-by-side Sub Zero 36” refrigerator and freezer, dual Miele dishwashers, and Sub Zero beverage center and wine unit. There is abundant flat panel white cabinetry, slab marble counters and backsplash, Butler’s Pantry, E-Space, and a walk-in pantry with a rolling ladder. The Dining Room will easily accommodate seating for 10 and opens to an outdoor living space with fireplace, vaulted beadboard ceiling, built-in Wolf grill, and power shades. The hallway from this area leads to a Guest Bath with pool access, a sizable Laundry Room, mud area with built-ins, attached garage, and motor court access.
The secluded Owner’s Retreat offers a spacious Bedroom with wonderful views of the backyard, coffered ceiling, and fireplace wall accented with Venis Pearl white tiles. No expense was spared in the magnificently designed bathroom. Particulars include polished Carrara marble tile floors, Empyrean Ice marble tile walls, dual walk-in shower surrounded by coordinating marbles, dual vanities, Ravello freestanding tub, designer chandeliers, coffee bar and a splendid closet enclosed with floor to ceiling glass with custom lighting and automated wardrobe lifts.
The second floor is accessed by the floating staircase with a glass railing that continues around the length of the walkways. There is a Dolby Atmos Media Room with a 130” screen, Game Room with wet bar and half bath and Exercise Room along with two Bedrooms and two full private Baths. There is also a front balcony with a spiral staircase that leads to the front patio.
The resort-style backyard offers a stunning Pool and a raised mirrored Spa that is surrounded by multiple sprawling patio areas that are covered and uncovered. The pool area is further enhanced by an Episode 16 speaker sound system any audiophile would appreciate. The Pool features color-changing lights, arched water fountains, and two tanning ledges. The backyard is surrounded by 80 trees, beautiful landscaping, and large lawn space.






































































































Flawlessly-designed and precisely-executed with meticulous detail is this luxurious residence built by Monaco Homes located on nearly 1 acre. The home is located in the exclusive gated community of The Hills of Kingswood which is tucked away amid the wooded terrain that borders Lake Lewisville. The lot location is perfectly situated directly across from the greenbelt which offers unobstructed views of the rolling terrain along with direct access to walking trails. Completed in January 2019, the home boasts a modern architectural style and interior finish that will amaze you.
The striking exterior of white stucco and white Boral concrete tile roof introduces you to this magnificent home. A gated motor court accesses the 8 garage spaces. The garage spaces have 12-foot ceilings which allows for the car enthusiast to install lifts to accommodate up to 20 cars. Above the detached garage is a 1,300 sq.ft. plumbed bonus area that can be finished out as desired.
Upon entering the home you are surrounded by clean lines, sizable open areas, glass railings, walls of windows, soaring ceilings and 5” white oak wood floors. The Entry offers stunning glass panel double doors and book-matched Neolith Estatuario slab flooring. From here the home opens to an oversized Living Room drenched with natural light from the wall of windows and 22-foot ceilings. The fireplace wall is accented with Venis Roma white tiles and gorgeous hand-blown tubular glass chandeliers adorn the ceiling. One of the unique features of this home is the private front-facing patio. With its power shades, it is perfect for al fresco dining and entertaining. The round Wine Room is near and is enhanced with stacked stone walls.
The state-of-the-art Kitchen is anchored by two large islands with Platino marble slabs. Appliances include Wolf 60” gas range, side-by-side Sub Zero 36” refrigerator and freezer, dual Miele dishwashers, and Sub Zero beverage center and wine unit. There is abundant flat panel white cabinetry, slab marble counters and backsplash, Butler’s Pantry, E-Space, and a walk-in pantry with a rolling ladder. The Dining Room will easily accommodate seating for 10 and opens to an outdoor living space with fireplace, vaulted beadboard ceiling, built-in Wolf grill, and power shades. The hallway from this area leads to a Guest Bath with pool access, a sizable Laundry Room, mud area with built-ins, attached garage, and motor court access.
The secluded Owner’s Retreat offers a spacious Bedroom with wonderful views of the backyard, coffered ceiling, and fireplace wall accented with Venis Pearl white tiles. No expense was spared in the magnificently designed bathroom. Particulars include polished Carrara marble tile floors, Empyrean Ice marble tile walls, dual walk-in shower surrounded by coordinating marbles, dual vanities, Ravello freestanding tub, designer chandeliers, coffee bar and a splendid closet enclosed with floor to ceiling glass with custom lighting and automated wardrobe lifts.
The second floor is accessed by the floating staircase with a glass railing that continues around the length of the walkways. There is a Dolby Atmos Media Room with a 130” screen, Game Room with wet bar and half bath and Exercise Room along with two Bedrooms and two full private Baths. There is also a front balcony with a spiral staircase that leads to the front patio.
The resort-style backyard offers a stunning Pool and a raised mirrored Spa that is surrounded by multiple sprawling patio areas that are covered and uncovered. The pool area is further enhanced by an Episode 16 speaker sound system any audiophile would appreciate. The Pool features color-changing lights, arched water fountains, and two tanning ledges. The backyard is surrounded by 80 trees, beautiful landscaping, and large lawn space.
