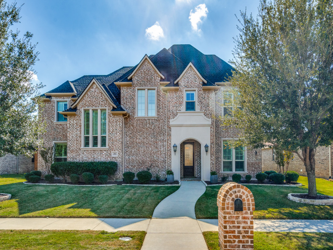
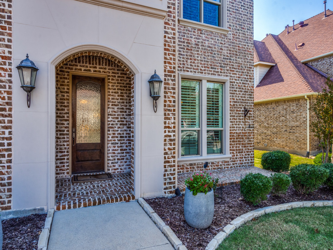
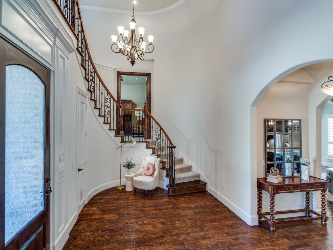
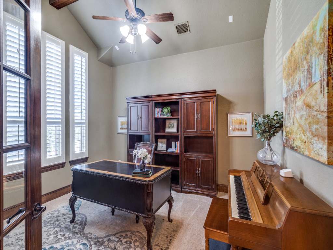
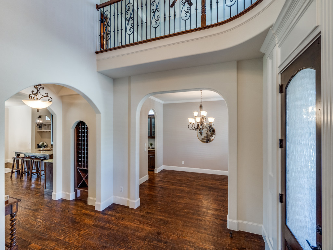
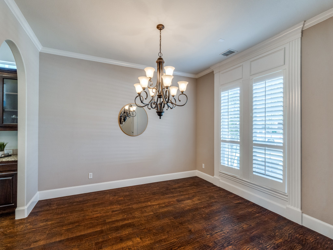
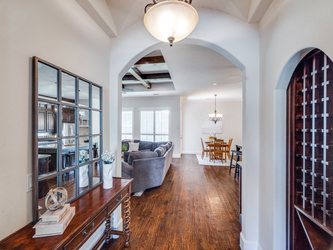
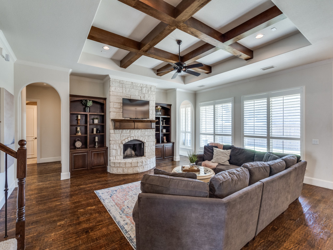
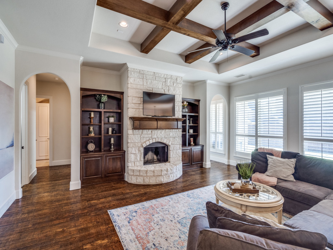
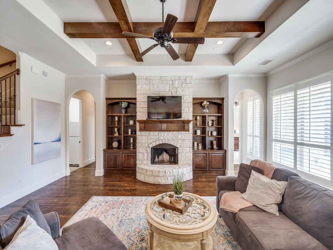
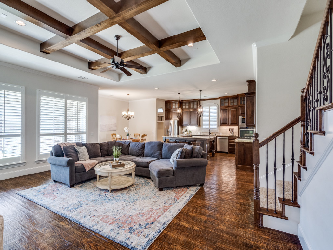
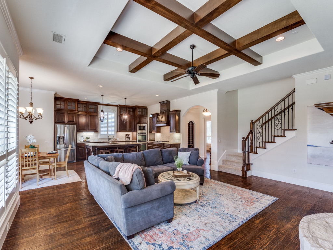
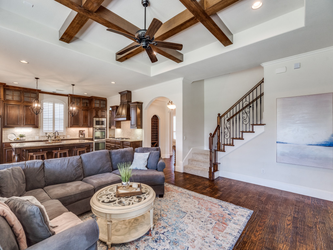
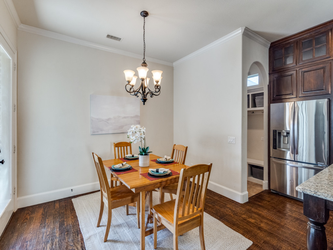
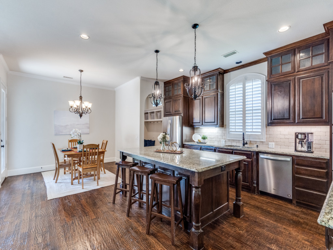
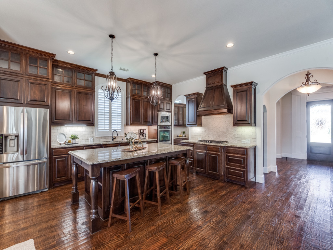
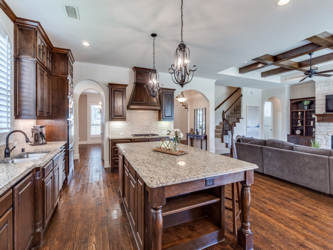
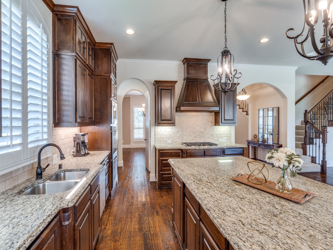
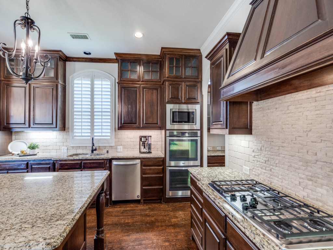
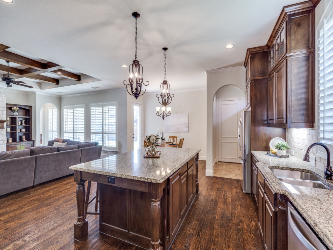
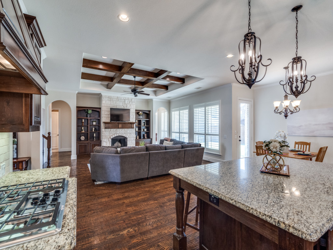
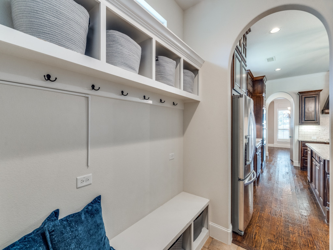
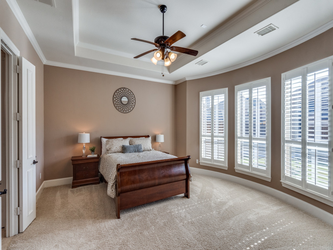
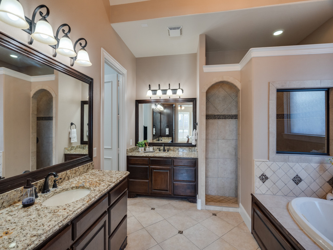
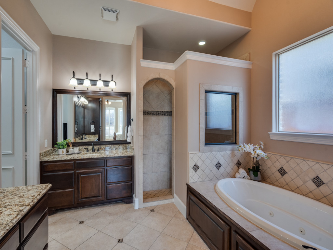
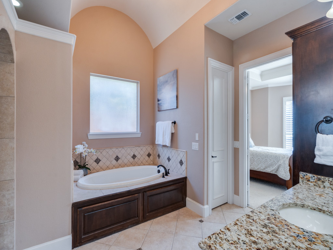
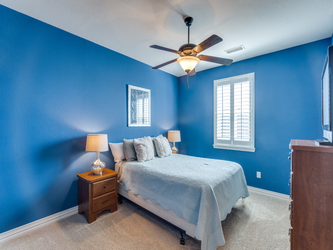
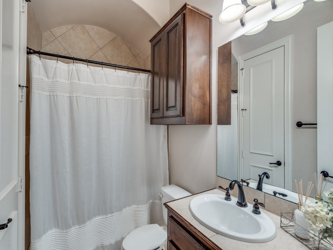
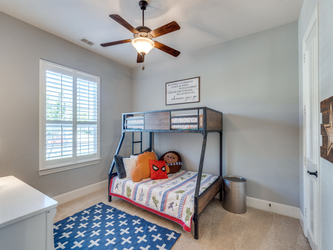
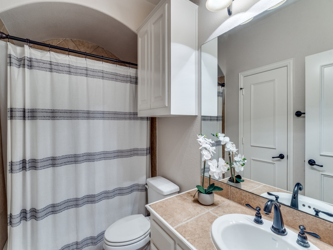
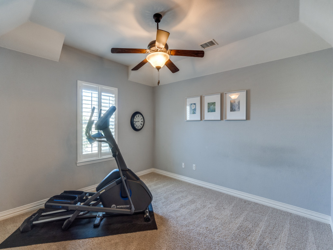
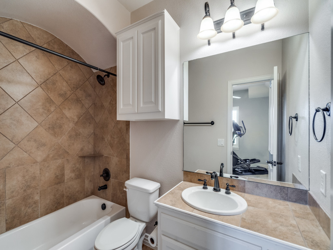
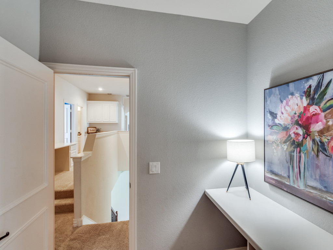
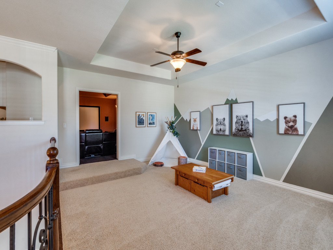
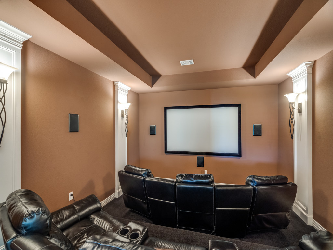
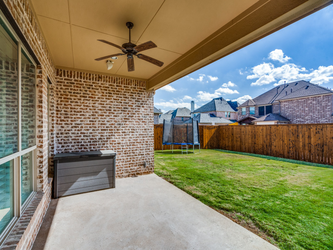
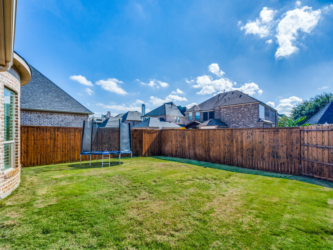
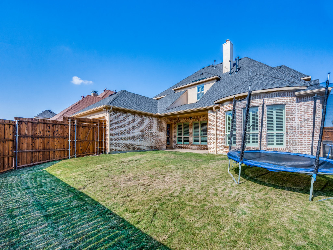
Outstanding quality, exquisite design, and decorator amenities converge harmoniously in this splendid home crafted by Jeff Pfeifer Custom Homes within the distinctive community of Christie Ranch. A gorgeous glass front door that beckons you into an elegant Foyer crowned by a soaring 20-foot ceiling. The moment you step inside, the meticulous attention to detail envelops you: arched doorways, tall ceilings, warm hand-scraped hardwood floors, and a neutral color palette that exudes sophistication. The open floor plan invites exploration, revealing a home that seamlessly marries form and function.
To the right of the entry, the Formal Dining Room bathes in natural light through beautifully framed picture windows adorned with Plantation shutters. Directly accessible from the Dining Room, the Butler’s Pantry boasts glass-front cabinetry, a roomy serving countertop, and a large walk-in pantry—a haven for culinary enthusiasts.
The heart of this home lies in the well-appointed Kitchen. Ceiling-height cabinetry, granite counters, and a coordinating tile backsplash create an inviting ambiance. Pendant lighting illuminates the large Kitchen Island, which offers abundant storage. Stainless steel double ovens, a microwave, a gas stove with a cabinet-encased vent hood, and a dishwasher cater to the discerning chef. The adjacent Breakfast Nook provides additional seating for casual meals.
Open to the Kitchen, the Family Room boasts a coffered ceiling and a floor-to-ceiling stone gas fireplace flanked by built-in bookcases. A built-in wine storage niche awaits wine enthusiasts with custom shelving to showcase your collection.
The serene first-floor Primary Suite is a luxurious retreat. The ensuite Primary Bathroom features granite counters, coordinating tile, a spa-like jetted tub, a walk-in shower, and separate vanities. A generously sized walk-in closet with custom built-in drawers connects directly to the Laundry Room. In a separate wing, a coveted first-floor bedroom with a custom built-in desk is a fabulous Guest Suite. French doors on the first landing of the Foyer’s grand staircase lead to a distinctive and private Study adorned with a vaulted, beamed ceiling and a convenient storage closet.
Ascend the main or back staircase and discover two additional Bedrooms, a Game Room, and a Media Room. Each Bedroom boasts large walk-in closets and access to Full Bathrooms. One Bedroom even features a study nook with a built-in desk. A custom-built desk is just outside the second Bedroom. The spacious Game Room, adjacent to the Media Room, beckons as a favorite hang-out. The Media Room features tiered flooring, built-in surround-sound wiring, and wall sconces to create an inviting home theater ambiance.
The expansive and private backyard, graced by an extended covered patio, awaits your vision—an outdoor oasis tailored to your dreams. Additional amenities offered in this fabulous home include custom Plantation shutters, a built-in speaker system, and a large mudroom with bench seating, cubbies, and hanging space. The three-car garage boasts overhead storage racks and epoxy-coated floors.
Christie Ranch, a prestigious neighborhood, offers a community pool and hiking and biking trails. Less than half a mile away lies Falcon’s Field Park, a 10-acre city park. Just minutes from shopping venues and major roadways, this home is also near PGA Frisco, a 660-acre campus that currently houses PGA Fields Ranch. This campus offers two world-class 18-hole championship golf courses: the Omni PGA Frisco Resort, the PGA District, and the Home of the PGA of America.












































































Outstanding quality, exquisite design, and decorator amenities converge harmoniously in this splendid home crafted by Jeff Pfeifer Custom Homes within the distinctive community of Christie Ranch. A gorgeous glass front door that beckons you into an elegant Foyer crowned by a soaring 20-foot ceiling. The moment you step inside, the meticulous attention to detail envelops you: arched doorways, tall ceilings, warm hand-scraped hardwood floors, and a neutral color palette that exudes sophistication. The open floor plan invites exploration, revealing a home that seamlessly marries form and function.
To the right of the entry, the Formal Dining Room bathes in natural light through beautifully framed picture windows adorned with Plantation shutters. Directly accessible from the Dining Room, the Butler’s Pantry boasts glass-front cabinetry, a roomy serving countertop, and a large walk-in pantry—a haven for culinary enthusiasts.
The heart of this home lies in the well-appointed Kitchen. Ceiling-height cabinetry, granite counters, and a coordinating tile backsplash create an inviting ambiance. Pendant lighting illuminates the large Kitchen Island, which offers abundant storage. Stainless steel double ovens, a microwave, a gas stove with a cabinet-encased vent hood, and a dishwasher cater to the discerning chef. The adjacent Breakfast Nook provides additional seating for casual meals.
Open to the Kitchen, the Family Room boasts a coffered ceiling and a floor-to-ceiling stone gas fireplace flanked by built-in bookcases. A built-in wine storage niche awaits wine enthusiasts with custom shelving to showcase your collection.
The serene first-floor Primary Suite is a luxurious retreat. The ensuite Primary Bathroom features granite counters, coordinating tile, a spa-like jetted tub, a walk-in shower, and separate vanities. A generously sized walk-in closet with custom built-in drawers connects directly to the Laundry Room. In a separate wing, a coveted first-floor bedroom with a custom built-in desk is a fabulous Guest Suite. French doors on the first landing of the Foyer’s grand staircase lead to a distinctive and private Study adorned with a vaulted, beamed ceiling and a convenient storage closet.
Ascend the main or back staircase and discover two additional Bedrooms, a Game Room, and a Media Room. Each Bedroom boasts large walk-in closets and access to Full Bathrooms. One Bedroom even features a study nook with a built-in desk. A custom-built desk is just outside the second Bedroom. The spacious Game Room, adjacent to the Media Room, beckons as a favorite hang-out. The Media Room features tiered flooring, built-in surround-sound wiring, and wall sconces to create an inviting home theater ambiance.
The expansive and private backyard, graced by an extended covered patio, awaits your vision—an outdoor oasis tailored to your dreams. Additional amenities offered in this fabulous home include custom Plantation shutters, a built-in speaker system, and a large mudroom with bench seating, cubbies, and hanging space. The three-car garage boasts overhead storage racks and epoxy-coated floors.
Christie Ranch, a prestigious neighborhood, offers a community pool and hiking and biking trails. Less than half a mile away lies Falcon’s Field Park, a 10-acre city park. Just minutes from shopping venues and major roadways, this home is also near PGA Frisco, a 660-acre campus that currently houses PGA Fields Ranch. This campus offers two world-class 18-hole championship golf courses: the Omni PGA Frisco Resort, the PGA District, and the Home of the PGA of America.
