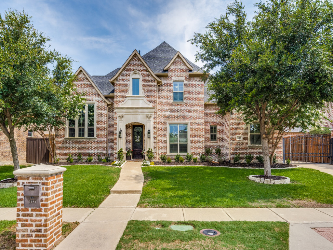
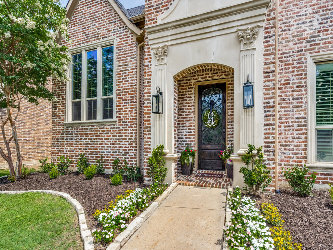
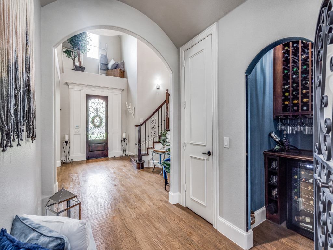
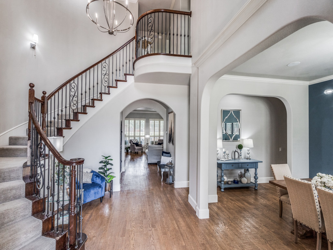
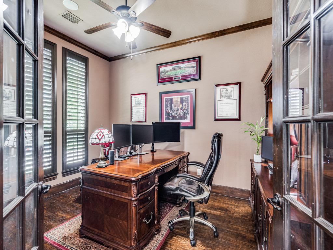
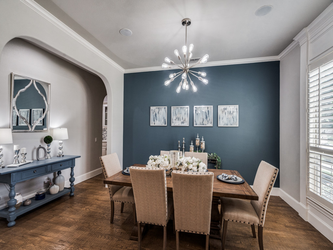
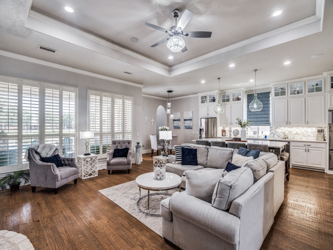
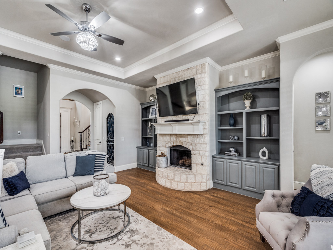
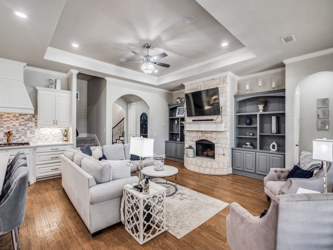
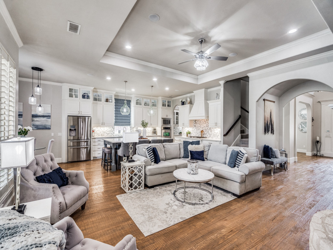
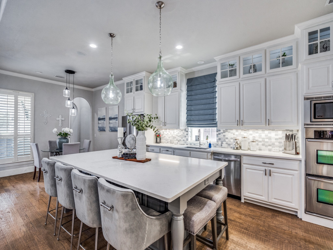
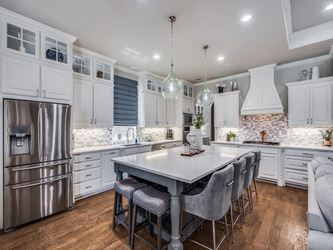
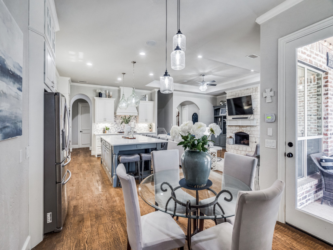
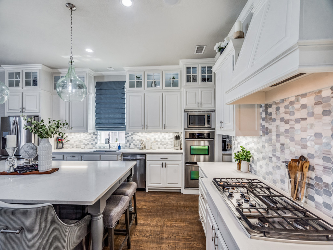
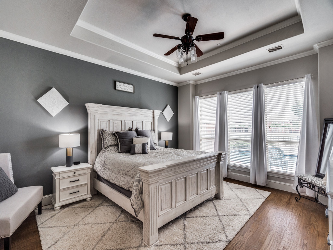
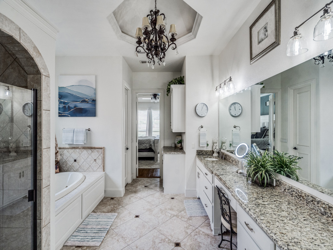
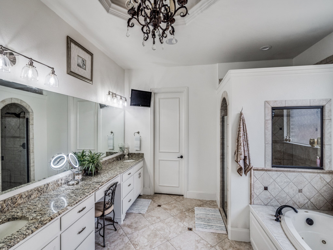
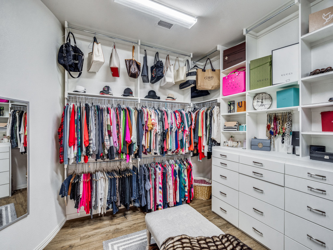
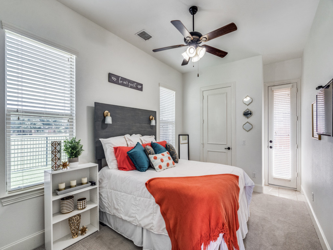
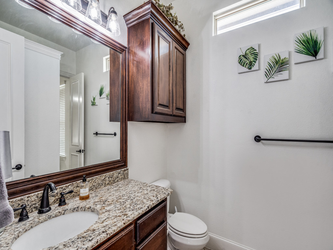
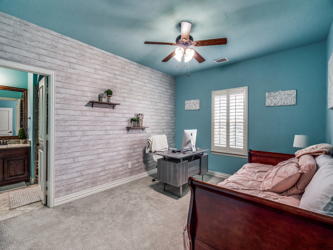
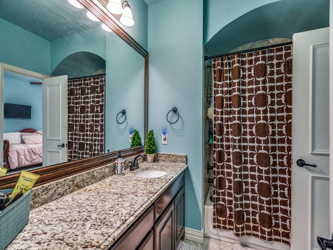
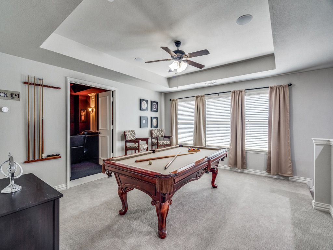
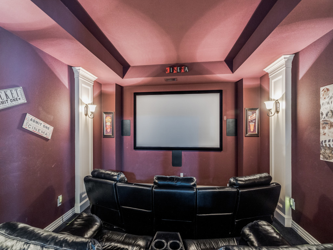
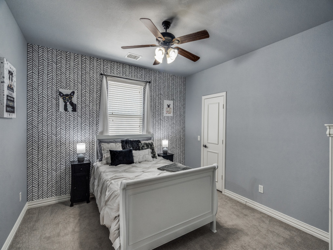
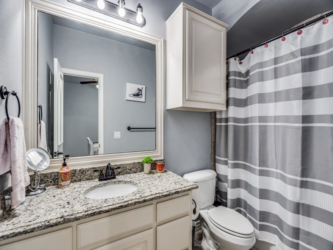
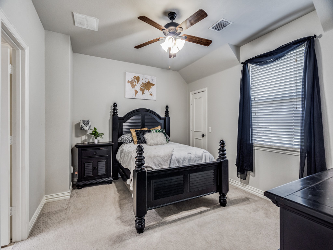
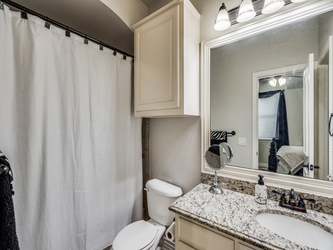
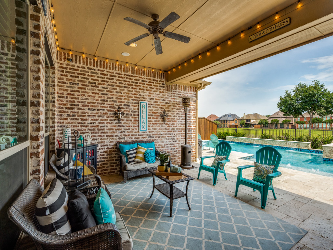
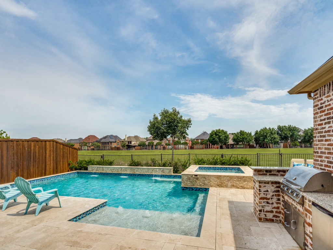
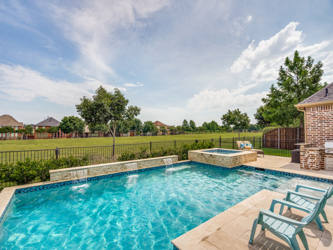
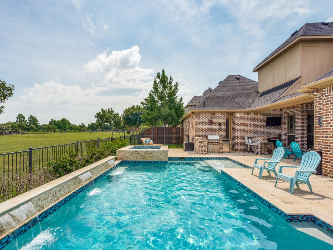
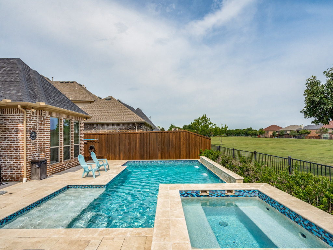
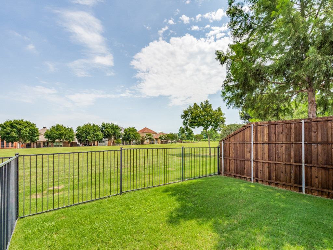
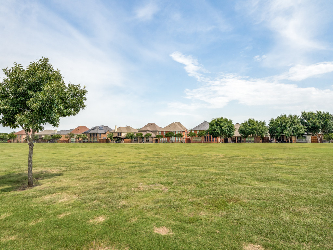
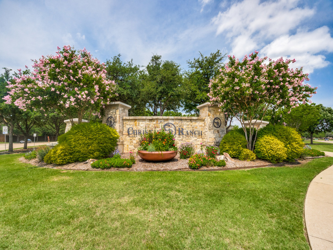
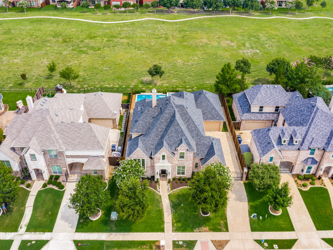
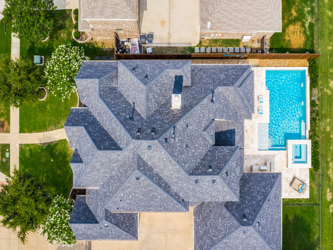
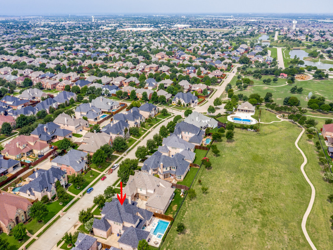
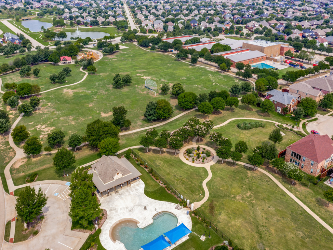
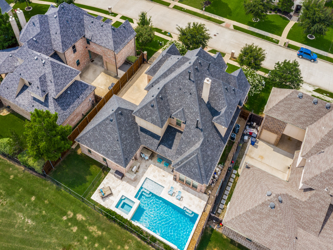
Outstanding quality, exquisite design, and decorator amenities abound in this home built by Jeff Pfeifer Custom Homes in the distinctive community of Christie Ranch. This luxurious home has much to offer from the moment you enter through the gorgeous wrought iron and glass front door into the two-story Foyer beautifully accented by a grand staircase. You will notice the attention to detail throughout this home, such as the arched doorways, tall ceilings, warm wood floors, modern light fixtures, and an excellent floor plan.
To the left of the Foyer and through French doors, the handsome and private Study with a walk-in closet is trimmed with wood molding. To the right of the Foyer, the Formal Dining Room features a sparkling modern chandelier, Plantation shutters, and direct access to the Butler’s Pantry with glass-front cabinetry, a roomy quartz countertop, and a large walk-in pantry.
From the Butler’s Pantry, you’ll step into the recently renovated Kitchen (2022), which will please the most discriminating chef with its white ceiling-height cabinetry, quartz counters, coordinating tile backsplash, glass pendant lighting, and a stunning Kitchen island with plenty of extra storage cabinets. The well-equipped Kitchen includes stainless steel double ovens, a microwave oven, a gas stove with a cabinet-encased vent hood, a single sink with a no-touch faucet, and a dishwasher. An adjoining Breakfast Nook offers additional seating for informal dining while enjoying picturesque views of the outdoors.
A tray ceiling crowns the adjacent Living Room and showcases an impressive floor-to-ceiling stone gas fireplace flanked by built-in bookcases. For the wine connoisseur, a gated wine closet houses custom shelving and a wine cooler for storing your collection.
The serene first-floor Primary Suite is a luxurious retreat with an ensuite Primary Bathroom offering a spa-like jetted tub, a spacious shower, separate vanities, and a generous and exquisite walk-in closet with custom built-in cabinets and shelving. In a separate wing of the home, a coveted first-floor bedroom has access to a Full Bathroom and a private entrance from the gated motor court.
A back staircase leads to a sizeable Game Room and a Media Room with tiered seating space, a screen, built-in cabinets, and surround-sound speakers. Three sizable Bedrooms are also found on the second level. Each Bedroom offers large walk-in closets and access to Full Bathrooms.
You will spend endless hours enjoying the outdoor living space adjacent to an expansive greenbelt, whether to entertain guests or relax. It features an extended and covered Patio with travertine decking surrounding a sparkling pool with a tanning ledge, water features, a spa, and an outdoor Kitchen and bar.
Additional amenities this home offers include a built-in SONOS speaker system (wired into the Game Room, Study, Dining Room, Family Room, Primary Bedroom, Primary Bathroom, Patio, and the one-car garage), a mudroom, an outdoor enclosed pet or play area, a neighborhood pool steps away, and neighborhood hiking and biking trails. The home is less than half a mile from Falcon’s Field Park, a 10-acre city park.It is also minutes from shopping venues, major roadways, and the PGA Frisco Fields Ranch, which includes two world-class 18-hole championship golf courses.


















































































Outstanding quality, exquisite design, and decorator amenities abound in this home built by Jeff Pfeifer Custom Homes in the distinctive community of Christie Ranch. This luxurious home has much to offer from the moment you enter through the gorgeous wrought iron and glass front door into the two-story Foyer beautifully accented by a grand staircase. You will notice the attention to detail throughout this home, such as the arched doorways, tall ceilings, warm wood floors, modern light fixtures, and an excellent floor plan.
To the left of the Foyer and through French doors, the handsome and private Study with a walk-in closet is trimmed with wood molding. To the right of the Foyer, the Formal Dining Room features a sparkling modern chandelier, Plantation shutters, and direct access to the Butler’s Pantry with glass-front cabinetry, a roomy quartz countertop, and a large walk-in pantry.
From the Butler’s Pantry, you’ll step into the recently renovated Kitchen (2022), which will please the most discriminating chef with its white ceiling-height cabinetry, quartz counters, coordinating tile backsplash, glass pendant lighting, and a stunning Kitchen island with plenty of extra storage cabinets. The well-equipped Kitchen includes stainless steel double ovens, a microwave oven, a gas stove with a cabinet-encased vent hood, a single sink with a no-touch faucet, and a dishwasher. An adjoining Breakfast Nook offers additional seating for informal dining while enjoying picturesque views of the outdoors.
A tray ceiling crowns the adjacent Living Room and showcases an impressive floor-to-ceiling stone gas fireplace flanked by built-in bookcases. For the wine connoisseur, a gated wine closet houses custom shelving and a wine cooler for storing your collection.
The serene first-floor Primary Suite is a luxurious retreat with an ensuite Primary Bathroom offering a spa-like jetted tub, a spacious shower, separate vanities, and a generous and exquisite walk-in closet with custom built-in cabinets and shelving. In a separate wing of the home, a coveted first-floor bedroom has access to a Full Bathroom and a private entrance from the gated motor court.
A back staircase leads to a sizeable Game Room and a Media Room with tiered seating space, a screen, built-in cabinets, and surround-sound speakers. Three sizable Bedrooms are also found on the second level. Each Bedroom offers large walk-in closets and access to Full Bathrooms.
You will spend endless hours enjoying the outdoor living space adjacent to an expansive greenbelt, whether to entertain guests or relax. It features an extended and covered Patio with travertine decking surrounding a sparkling pool with a tanning ledge, water features, a spa, and an outdoor Kitchen and bar.
Additional amenities this home offers include a built-in SONOS speaker system (wired into the Game Room, Study, Dining Room, Family Room, Primary Bedroom, Primary Bathroom, Patio, and the one-car garage), a mudroom, an outdoor enclosed pet or play area, a neighborhood pool steps away, and neighborhood hiking and biking trails. The home is less than half a mile from Falcon’s Field Park, a 10-acre city park.It is also minutes from shopping venues, major roadways, and the PGA Frisco Fields Ranch, which includes two world-class 18-hole championship golf courses.
