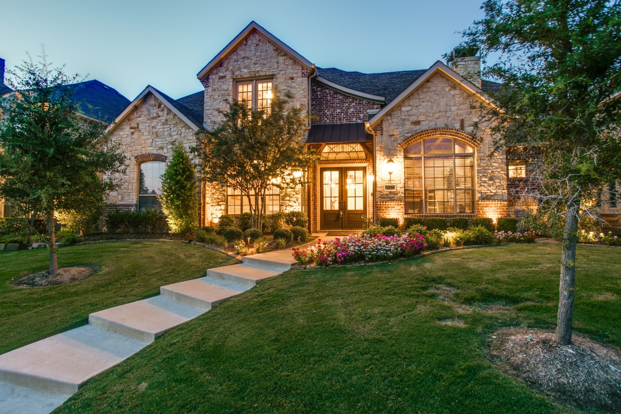

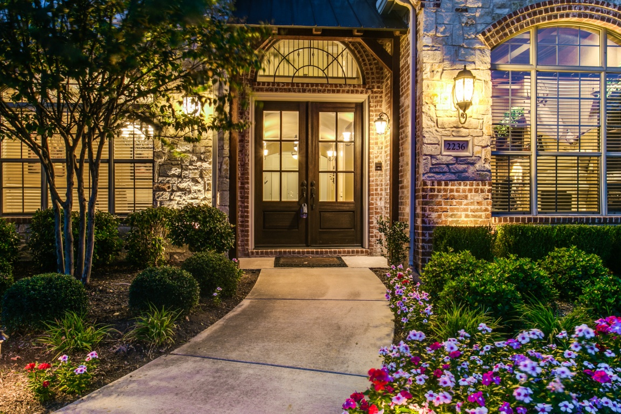



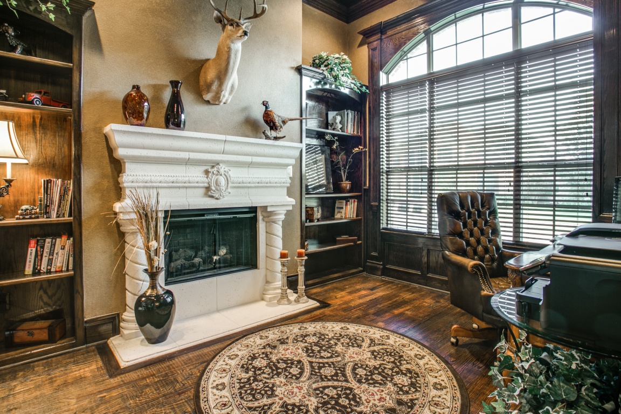



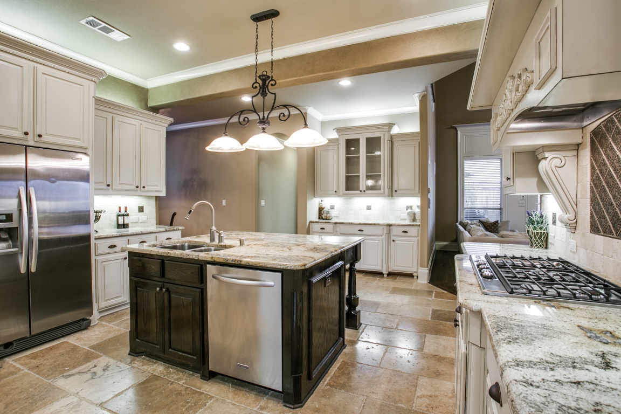

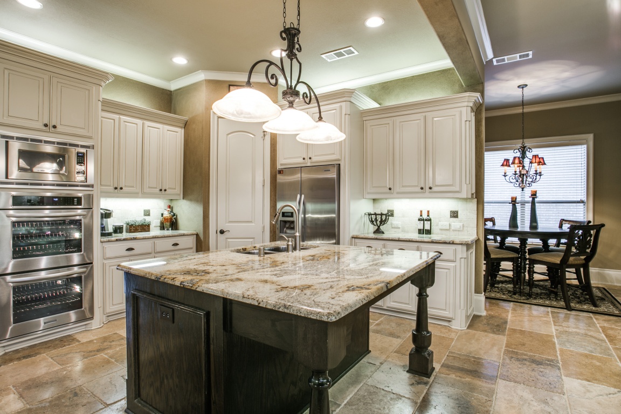

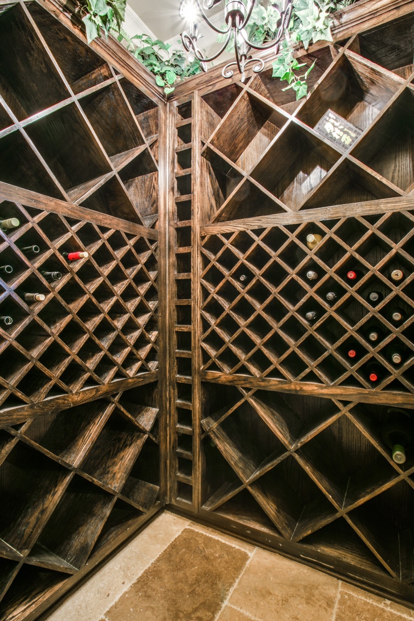

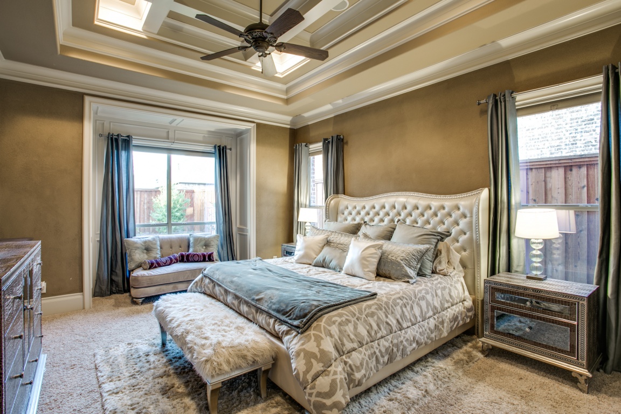
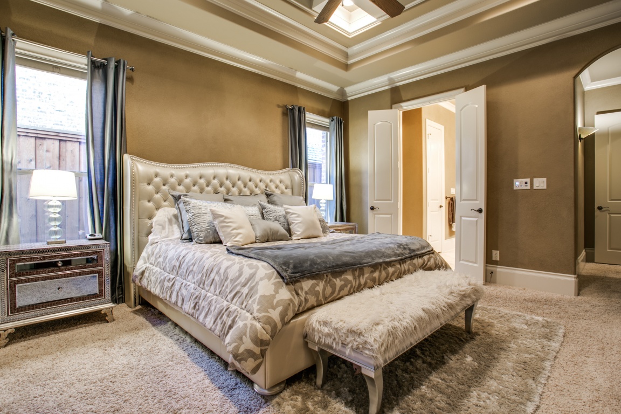
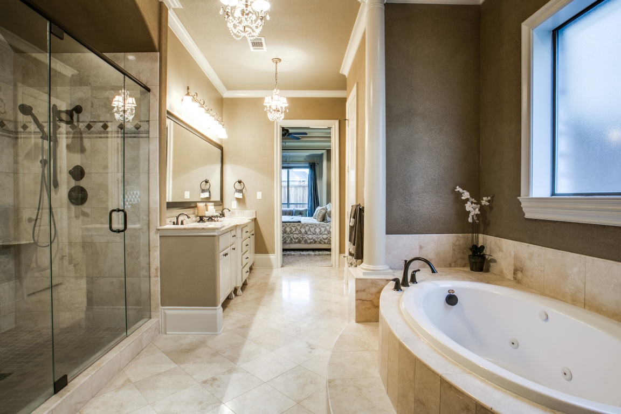
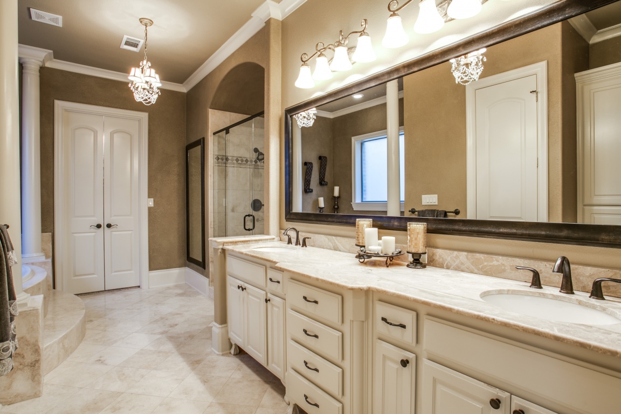
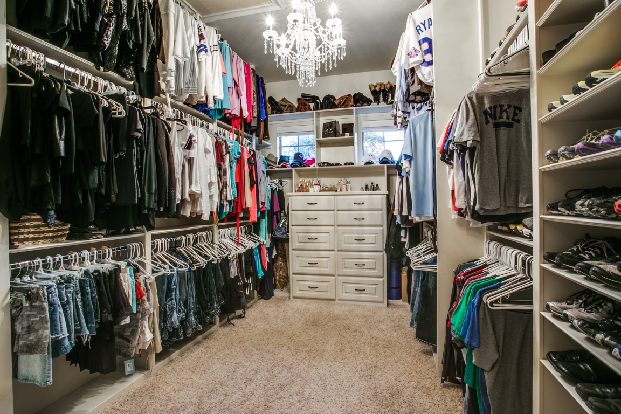
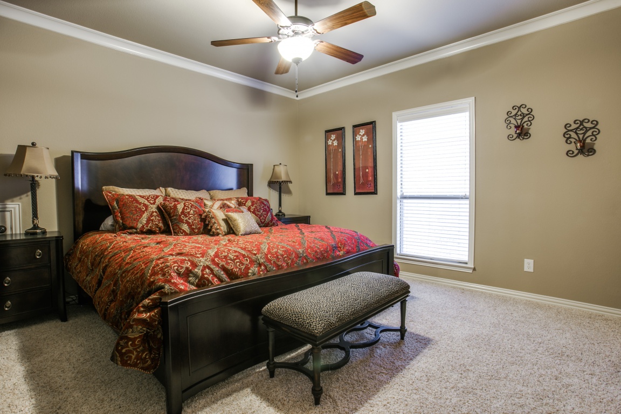


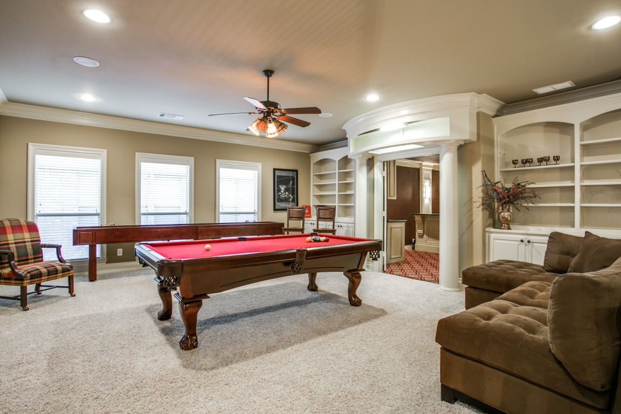




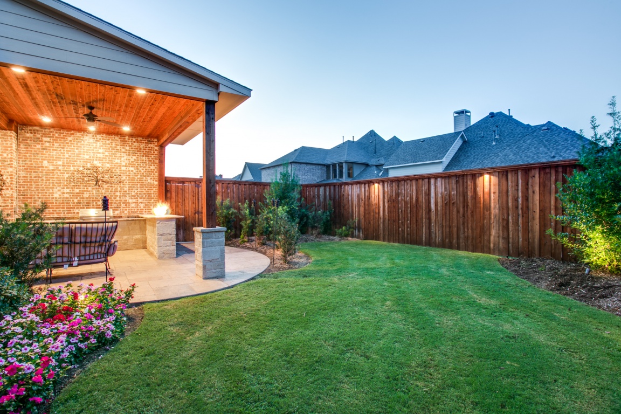
Located in Frisco, the Dallas Cowboys headquarters, and named the best place to live in America by Money magazine in 2018, this spacious five-bedroom home offers plenty of room for comfortable living and entertaining! A stone and brick elevation, a covered porch, and double glass entry doors hint at the many custom touches evident throughout the home.
Stepping into the two-story entry, you are greeted with warmly stained wood floors that flow into the Dining Room, Study, and Family Room. Three chandeliers accent a stunning barrel-vaulted ceiling. The sophisticated wood paneled Study to the entry’s right is well-appointed with a cast stone gas fireplace and mantle, built-in stained wood shelves, beautifully detailed millwork around a large window, and wood wainscoting surrounding the room. The Dining Room is ready to host elegant dinners with features including an arched window with detailed wood casing and contrasting wainscoting and trim. The Kitchen’s custom look is enhanced with gorgeous cabinetry, granite countertops, coordinating tumbled marble backsplash with accent tiles, and a travertine floor. The Kitchen offers a walk-in pantry, an island with a breakfast bar, and a built-in custom china hutch. It is also well-equipped with KitchenAid stainless steel appliances, including a 5-burner gas stove, dishwasher, double convection ovens, and a microwave oven. A Breakfast Nook provides additional seating for an intimate dinner or casual dining. An adjoining wine room boasts custom cabinetry to accommodate over two hundred wine bottles. Open to the Kitchen is a two-story Family Room with a corner stone gas fireplace, custom paneled cabinetry surrounding a wall of windows, and access to a spectacular outdoor living space.
The serene Master Suite offers a cozy sitting nook and is crowned with a beamed coffered ceiling. The stunning ensuite Master Bathroom is tastefully decorated with a marble floor and double sinks with plenty of counter space, a spa tub, and a large frameless glass-enclosed shower with multiple showerheads. The adjoining master closet is outfitted with built-in shelves, drawers, cabinets, multi-level hanging options, and built-in custom vanity. A Guest Bedroom suite is located on the first floor with a walk-in closet and ensuite Full Bathroom. Currently, it is used as an exercise room and boasts a floor-to-ceiling mirrored wall. A Half Bath, a Laundry Room with built-in cabinets, and access to a three-car tandem Garage complete the first-floor tour.
On the second floor, two secondary Bedrooms are equipped with Full ensuite Baths, and a third Bedroom has direct access to a Jack and Jill Full Bath – all Bedrooms have ample closets. For indoor entertaining, a large Game Room features a custom wet bar and dual built-in cabinets. The impressive Media Room with a grand entrance will make you say WOW! You’ll find granite counters on the snack bar and counters, modern wall sconces, wired surround sound speakers, and wood paneling.
Your family and guests will appreciate the private and expansive patio covered with a tall cedar wood roof, built-in grill, and fire glass fire pit for outdoor relaxing or entertaining. A large grassy space surrounded by a board on board fence is perfect for play and pets.
Additional amenities include wired surround sound throughout the house, a foam insulated attic, a security system, Nest thermostats, two water heaters installed in 2020, and the roof replaced in 2015.




























































Located in Frisco, the Dallas Cowboys headquarters, and named the best place to live in America by Money magazine in 2018, this spacious five-bedroom home offers plenty of room for comfortable living and entertaining! A stone and brick elevation, a covered porch, and double glass entry doors hint at the many custom touches evident throughout the home.
Stepping into the two-story entry, you are greeted with warmly stained wood floors that flow into the Dining Room, Study, and Family Room. Three chandeliers accent a stunning barrel-vaulted ceiling. The sophisticated wood paneled Study to the entry’s right is well-appointed with a cast stone gas fireplace and mantle, built-in stained wood shelves, beautifully detailed millwork around a large window, and wood wainscoting surrounding the room. The Dining Room is ready to host elegant dinners with features including an arched window with detailed wood casing and contrasting wainscoting and trim. The Kitchen’s custom look is enhanced with gorgeous cabinetry, granite countertops, coordinating tumbled marble backsplash with accent tiles, and a travertine floor. The Kitchen offers a walk-in pantry, an island with a breakfast bar, and a built-in custom china hutch. It is also well-equipped with KitchenAid stainless steel appliances, including a 5-burner gas stove, dishwasher, double convection ovens, and a microwave oven. A Breakfast Nook provides additional seating for an intimate dinner or casual dining. An adjoining wine room boasts custom cabinetry to accommodate over two hundred wine bottles. Open to the Kitchen is a two-story Family Room with a corner stone gas fireplace, custom paneled cabinetry surrounding a wall of windows, and access to a spectacular outdoor living space.
The serene Master Suite offers a cozy sitting nook and is crowned with a beamed coffered ceiling. The stunning ensuite Master Bathroom is tastefully decorated with a marble floor and double sinks with plenty of counter space, a spa tub, and a large frameless glass-enclosed shower with multiple showerheads. The adjoining master closet is outfitted with built-in shelves, drawers, cabinets, multi-level hanging options, and built-in custom vanity. A Guest Bedroom suite is located on the first floor with a walk-in closet and ensuite Full Bathroom. Currently, it is used as an exercise room and boasts a floor-to-ceiling mirrored wall. A Half Bath, a Laundry Room with built-in cabinets, and access to a three-car tandem Garage complete the first-floor tour.
On the second floor, two secondary Bedrooms are equipped with Full ensuite Baths, and a third Bedroom has direct access to a Jack and Jill Full Bath – all Bedrooms have ample closets. For indoor entertaining, a large Game Room features a custom wet bar and dual built-in cabinets. The impressive Media Room with a grand entrance will make you say WOW! You’ll find granite counters on the snack bar and counters, modern wall sconces, wired surround sound speakers, and wood paneling.
Your family and guests will appreciate the private and expansive patio covered with a tall cedar wood roof, built-in grill, and fire glass fire pit for outdoor relaxing or entertaining. A large grassy space surrounded by a board on board fence is perfect for play and pets.
Additional amenities include wired surround sound throughout the house, a foam insulated attic, a security system, Nest thermostats, two water heaters installed in 2020, and the roof replaced in 2015.
