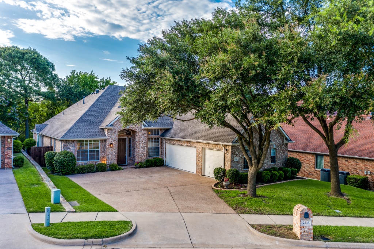
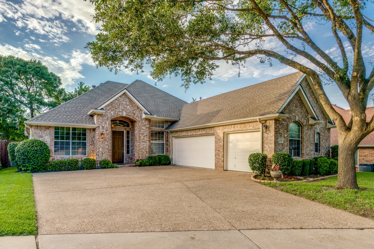
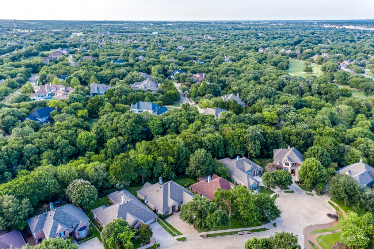
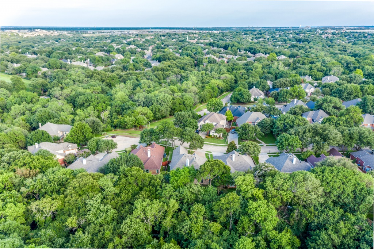
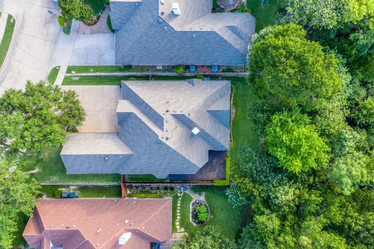
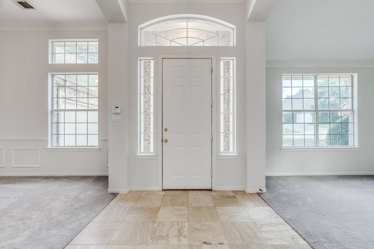
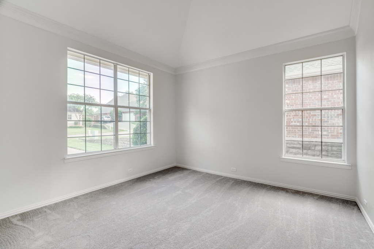
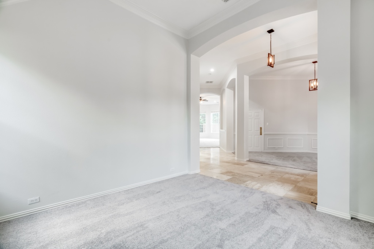
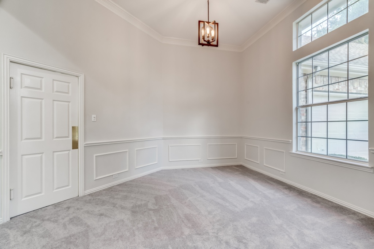
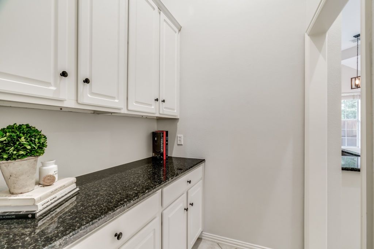
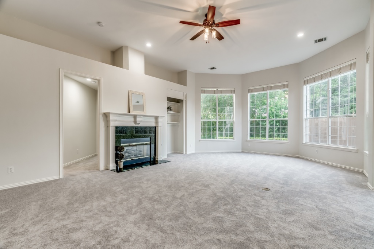
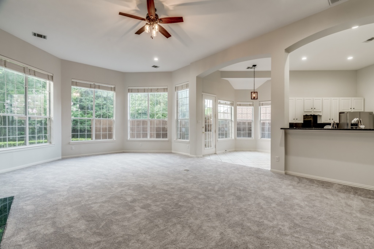
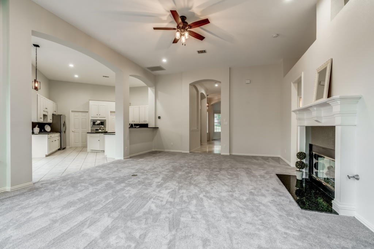
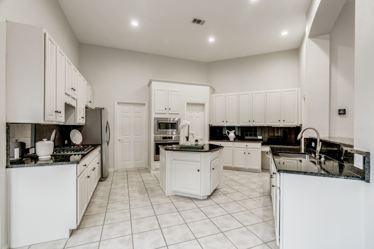
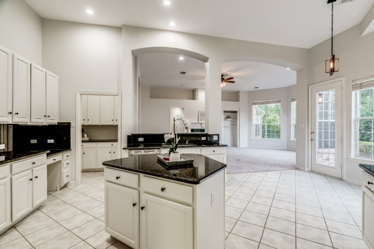
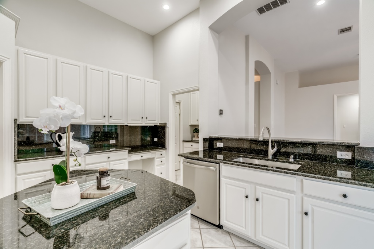
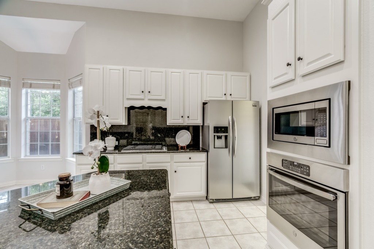
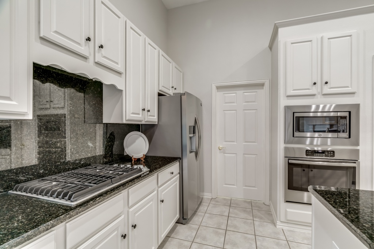
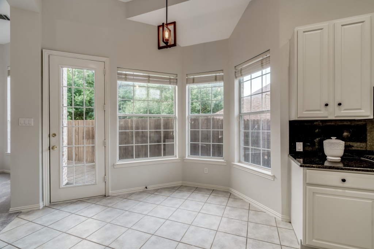
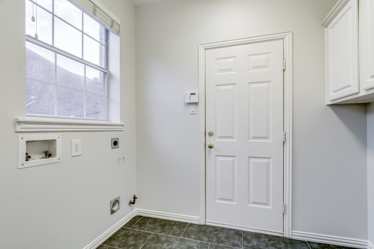
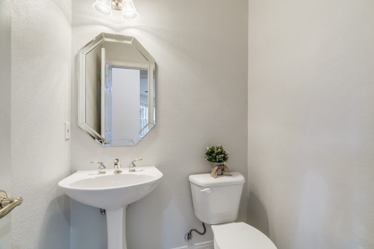
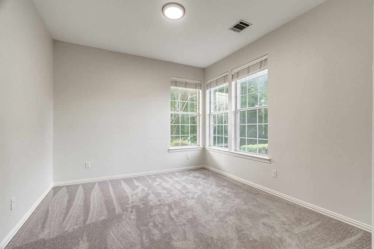
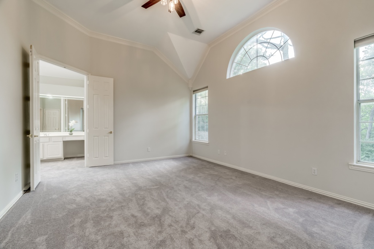
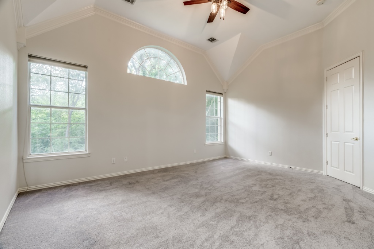
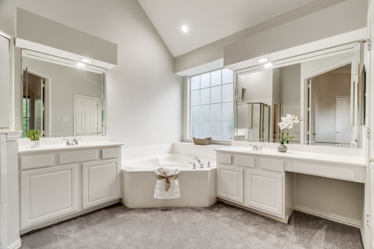
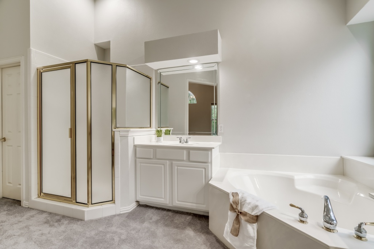
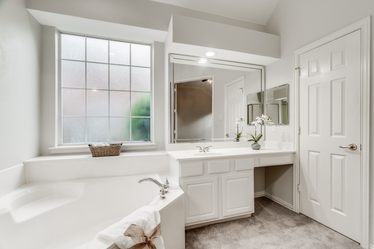
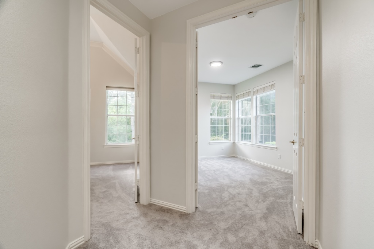
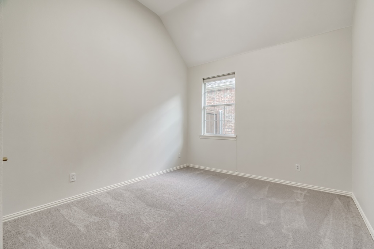
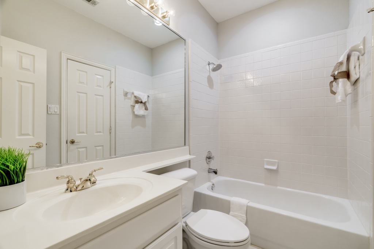
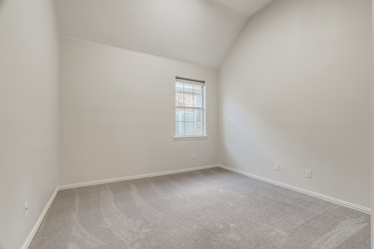
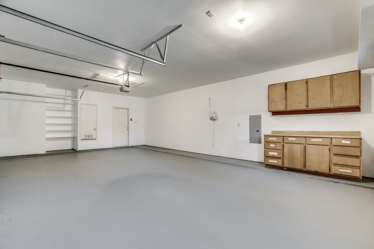
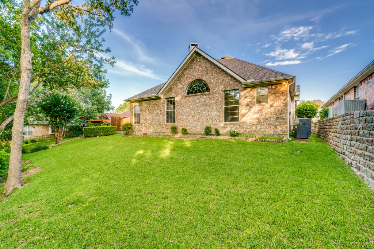
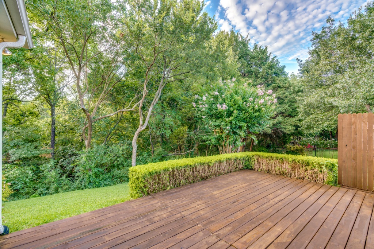
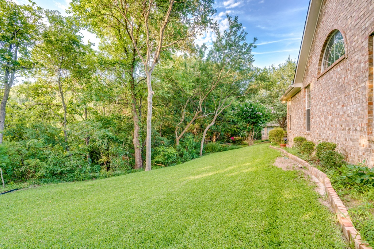
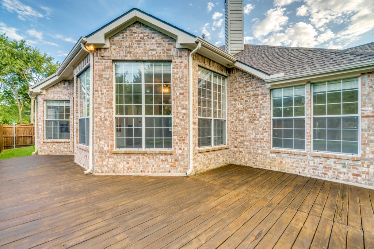
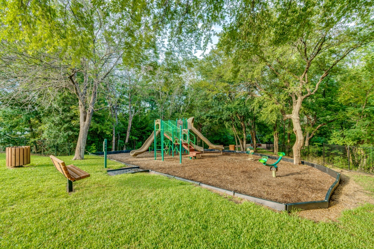
Located on an amazing wooded creek lot, this nicely updated one-story home is tucked away in the heart of the serene and tree-lined streets of Fawn Hollow subdivision. You can walk to the neighborhood park and playground and to nearby Valley Creek Elementary school. Recent updates include whole house (walls and ceilings) painting, new flooring, Kitchen renovation with granite, new appliances (including sink and disposal) and painted cabinets, new lighting and fans (interior and exterior), Garage full painted (walls, ceiling and floor) and a new wood deck. Water heater was replaced in June 2020, one HVAC unit is 4 years old and one replaced June 2020. This home is MOVE-IN READY! The Entry is open and features a large transom window above the door to allow for wonderful natural lighting. The formal areas are located on each side. The spacious Formal Living has a vaulted ceiling and the Formal Dining Room has decorative chair rail molding and a pass through door to the Butler’s Pantry with cabinetry and granite counter. The Family Room has a wall of windows overlooking the backyard and treed greenbelt. There is also a fireplace, entertainment nook, decorator ledges, and access to the half bath. The wonderful Kitchen offers granite counters and backsplash, abundant cabinetry, new appliances (KitchenAid gas cooktop, GE Oven, microwave & dishwasher), stainless steel rectangle sink, and huge walk-in pantry. Tile floors extend to the Breakfast Nook with door accessing the deck. The Utility Room has storage cabinetry and easy access to the garage with epoxy flooring, workbench, and 3 spacious parking spaces. The Primary Suite has easy access to the Study with French Doors. The Bedroom has crown molding and high ceilings and opens to the Bath featuring dual vanities with beveled mirrors, corner garden tub with picture window, separate tile shower, and dual walk-in closets. The floor plan is completed with two Bedrooms, each with generous closet space. One Bedroom has a private sink area and opens to the full hall Bath. The lush backyard has a very large grass area, wood deck, and privacy due to the tree-lined greenbelt. Additional information: Roof replaced in 2019. Convenient to Eldorado Country Club. Neighborhood hiking and biking trails and park with playground.










































































Located on an amazing wooded creek lot, this nicely updated one-story home is tucked away in the heart of the serene and tree-lined streets of Fawn Hollow subdivision. You can walk to the neighborhood park and playground and to nearby Valley Creek Elementary school. Recent updates include whole house (walls and ceilings) painting, new flooring, Kitchen renovation with granite, new appliances (including sink and disposal) and painted cabinets, new lighting and fans (interior and exterior), Garage full painted (walls, ceiling and floor) and a new wood deck. Water heater was replaced in June 2020, one HVAC unit is 4 years old and one replaced June 2020. This home is MOVE-IN READY! The Entry is open and features a large transom window above the door to allow for wonderful natural lighting. The formal areas are located on each side. The spacious Formal Living has a vaulted ceiling and the Formal Dining Room has decorative chair rail molding and a pass through door to the Butler’s Pantry with cabinetry and granite counter. The Family Room has a wall of windows overlooking the backyard and treed greenbelt. There is also a fireplace, entertainment nook, decorator ledges, and access to the half bath. The wonderful Kitchen offers granite counters and backsplash, abundant cabinetry, new appliances (KitchenAid gas cooktop, GE Oven, microwave & dishwasher), stainless steel rectangle sink, and huge walk-in pantry. Tile floors extend to the Breakfast Nook with door accessing the deck. The Utility Room has storage cabinetry and easy access to the garage with epoxy flooring, workbench, and 3 spacious parking spaces. The Primary Suite has easy access to the Study with French Doors. The Bedroom has crown molding and high ceilings and opens to the Bath featuring dual vanities with beveled mirrors, corner garden tub with picture window, separate tile shower, and dual walk-in closets. The floor plan is completed with two Bedrooms, each with generous closet space. One Bedroom has a private sink area and opens to the full hall Bath. The lush backyard has a very large grass area, wood deck, and privacy due to the tree-lined greenbelt. Additional information: Roof replaced in 2019. Convenient to Eldorado Country Club. Neighborhood hiking and biking trails and park with playground.
