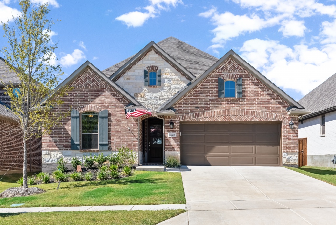
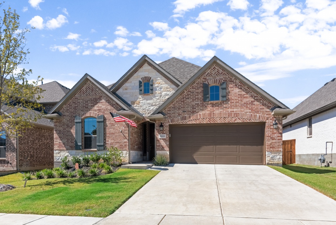
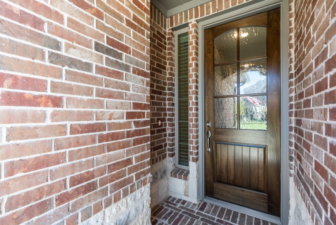
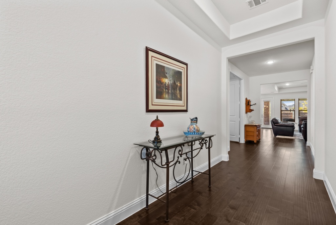
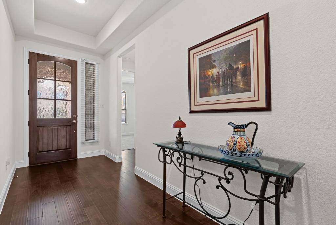
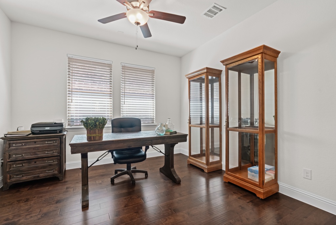
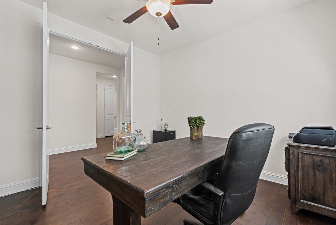
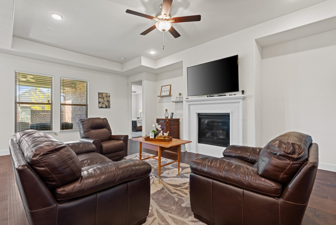
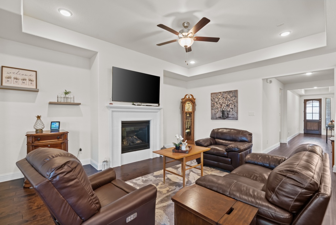
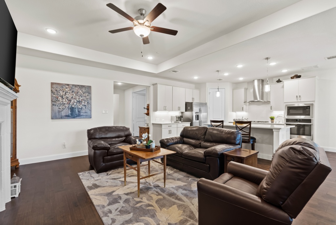
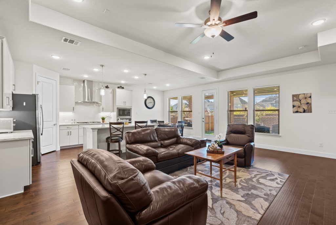
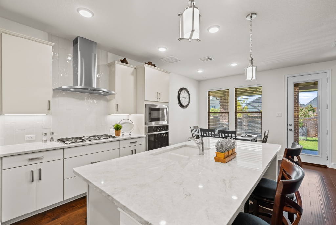
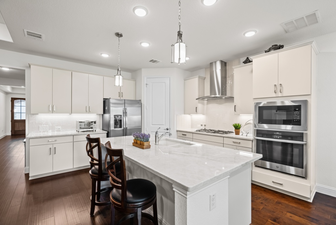
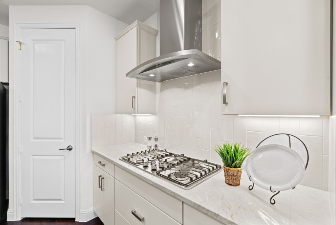
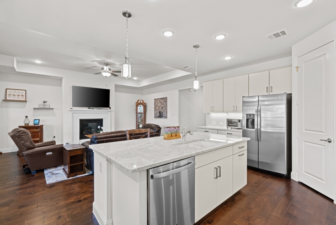
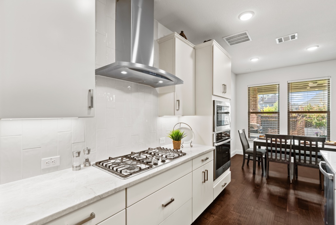
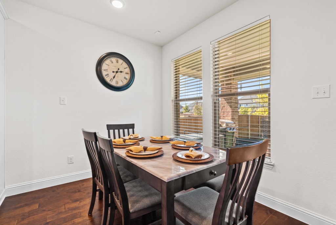
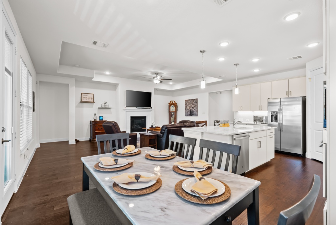
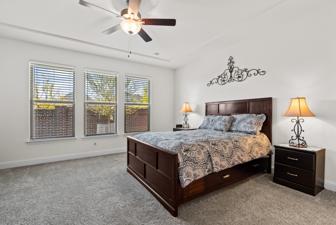
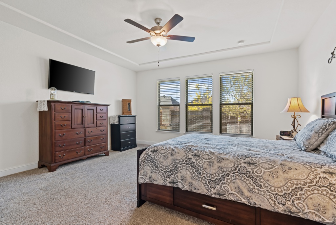
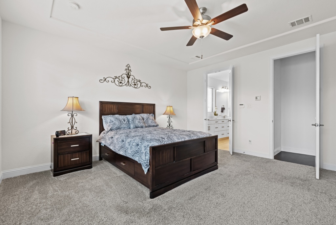
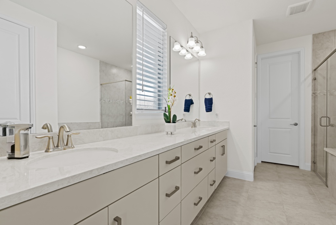
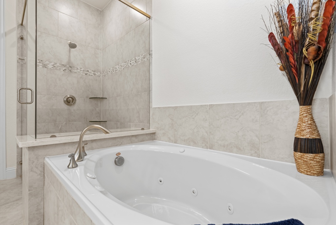
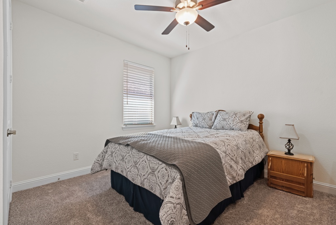
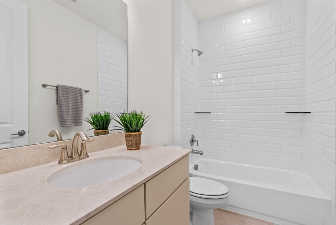
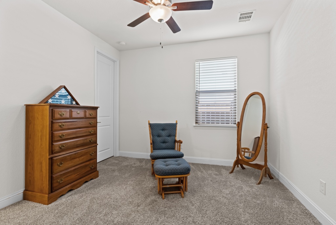
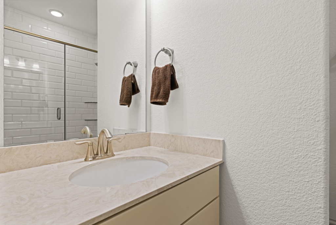
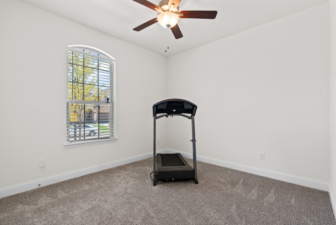
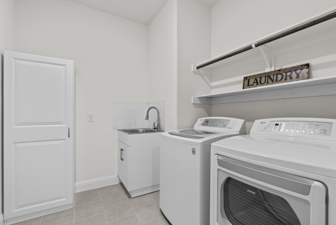
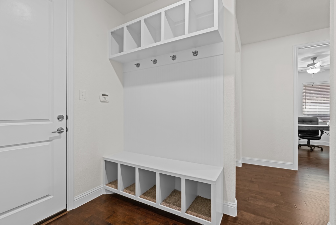
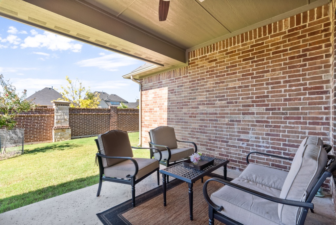
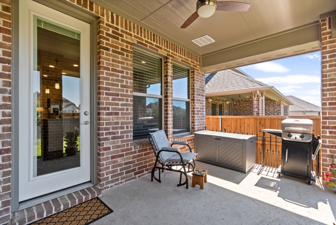
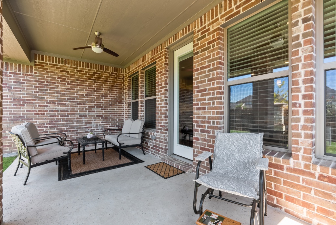
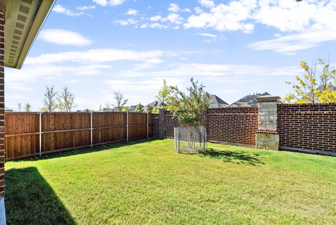
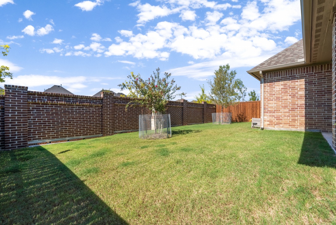
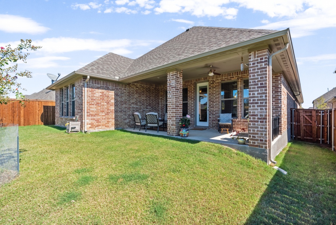
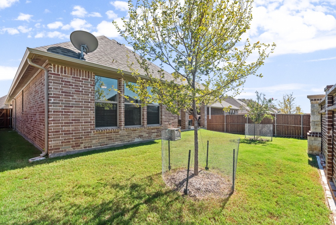
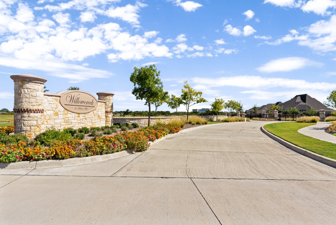
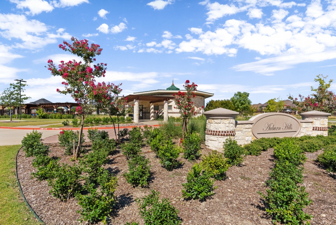
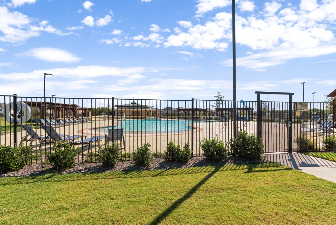
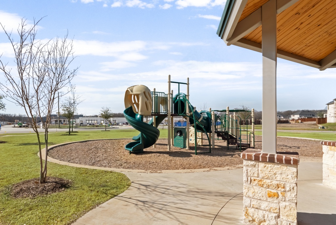
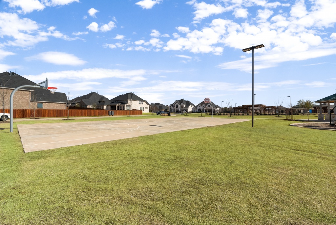
You will appreciate the many amenities within this gated, family-friendly neighborhood of Auburn Hills, in the Prosper Independent School District, such as well-landscaped common areas, nature paths, a community pool, a splash pad, shade arbors, a multi-use sports court, and a playground.
This home, built in 2020, has been meticulously maintained and shows like new inside and out. The front façade is accented with stone and a covered porch. The beautifully stained wood door with rain glass panes is one of the many updates in this home. Inside, a neutral palette, upgraded fixtures, hardwood floors, and tall ceilings will accommodate a variety of décor styles. Near the entry, a mudroom stands nearby to hold outdoor accessories. Down the hall and to the left, double doors lead to a spacious Study.
The open floor plan features the Kitchen, Family Room, and Dining Area. The Family Room is a perfect gathering space and features a fireplace with an electric start and stone surround. A gourmet chef’s style Kitchen is designed with granite counters with coordinating subway tile backsplash, a walk-in pantry, and an expansive island with seating for casual dining. It is well-equipped with a 5-burner gas stove with vent hood, a GE oven that is WiFi Connect enabled, and as a bonus, the like-new stainless steel refrigerator in the Kitchen stays with the property!
The Owners’ Suite showcases an ensuite Full Bathroom with a spa tub and a large, separate glass-enclosed shower. Three secondary Bedrooms and two Full Bathrooms are split from the Owner’s Suite for privacy.
The outdoor living space offers an extended covered patio and a large grassy backyard for play and pets.




















































































You will appreciate the many amenities within this gated, family-friendly neighborhood of Auburn Hills, in the Prosper Independent School District, such as well-landscaped common areas, nature paths, a community pool, a splash pad, shade arbors, a multi-use sports court, and a playground.
This home, built in 2020, has been meticulously maintained and shows like new inside and out. The front façade is accented with stone and a covered porch. The beautifully stained wood door with rain glass panes is one of the many updates in this home. Inside, a neutral palette, upgraded fixtures, hardwood floors, and tall ceilings will accommodate a variety of décor styles. Near the entry, a mudroom stands nearby to hold outdoor accessories. Down the hall and to the left, double doors lead to a spacious Study.
The open floor plan features the Kitchen, Family Room, and Dining Area. The Family Room is a perfect gathering space and features a fireplace with an electric start and stone surround. A gourmet chef’s style Kitchen is designed with granite counters with coordinating subway tile backsplash, a walk-in pantry, and an expansive island with seating for casual dining. It is well-equipped with a 5-burner gas stove with vent hood, a GE oven that is WiFi Connect enabled, and as a bonus, the like-new stainless steel refrigerator in the Kitchen stays with the property!
The Owners’ Suite showcases an ensuite Full Bathroom with a spa tub and a large, separate glass-enclosed shower. Three secondary Bedrooms and two Full Bathrooms are split from the Owner’s Suite for privacy.
The outdoor living space offers an extended covered patio and a large grassy backyard for play and pets.
