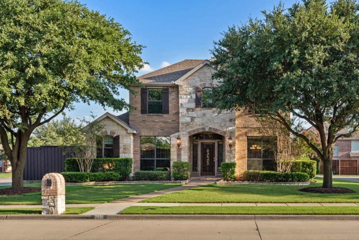
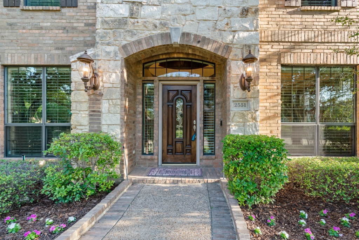
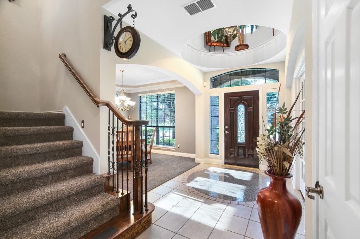
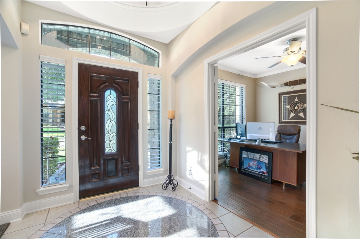
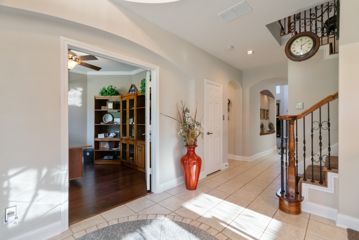
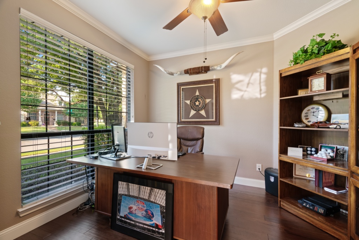
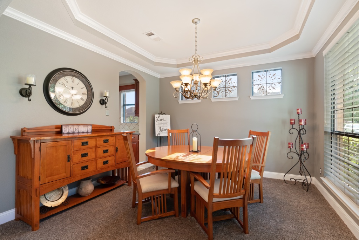
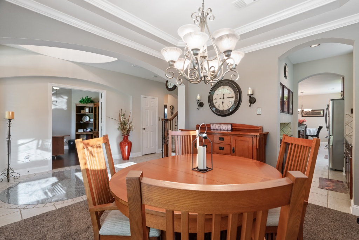
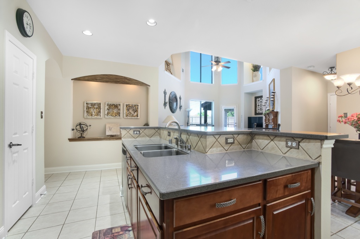
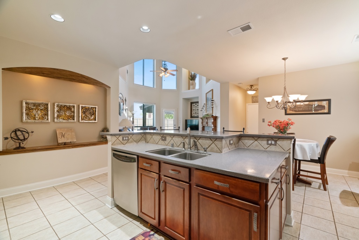
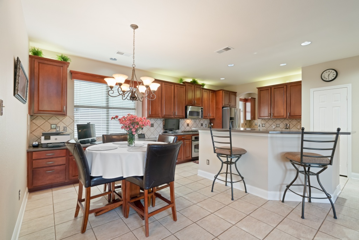
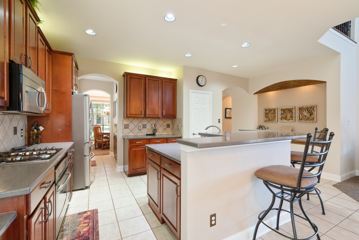
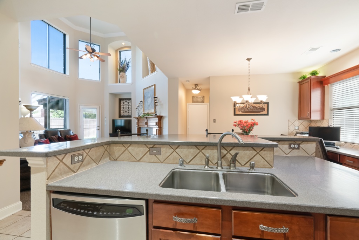
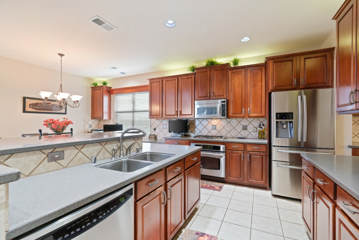
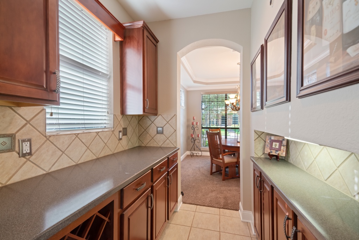
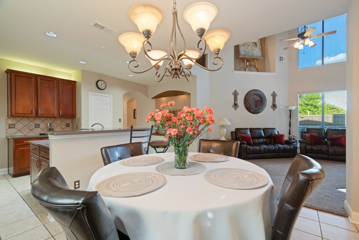
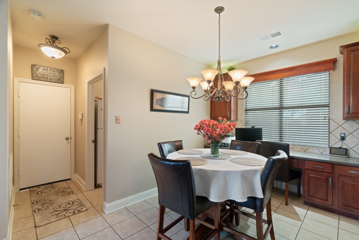
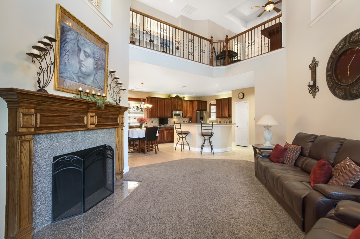
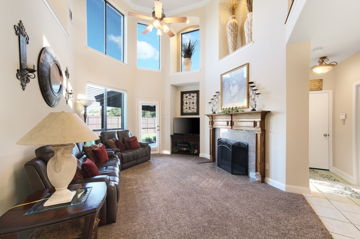
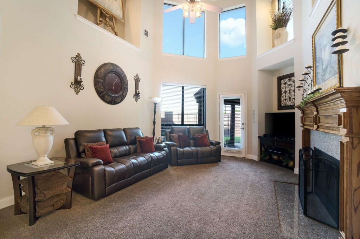
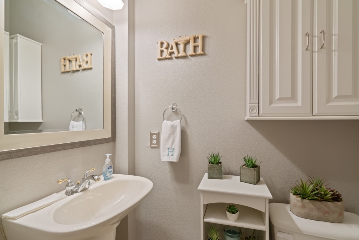
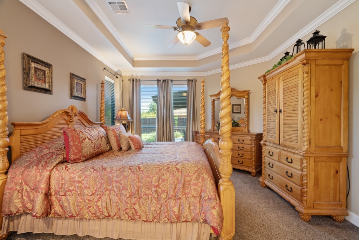
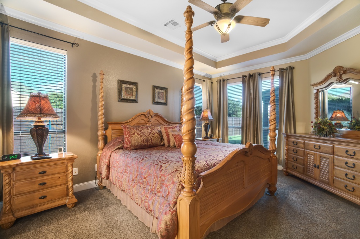
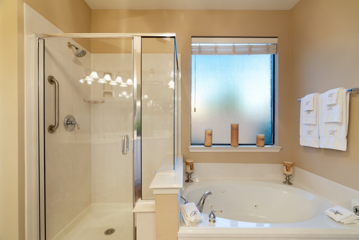
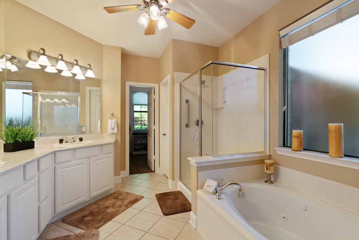
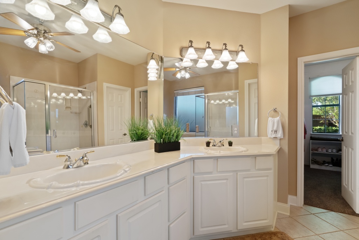
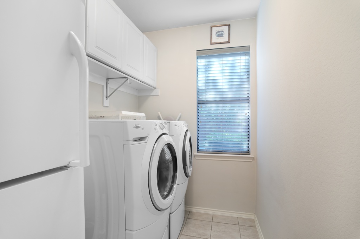
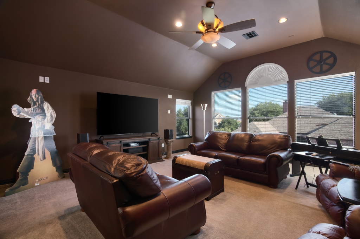
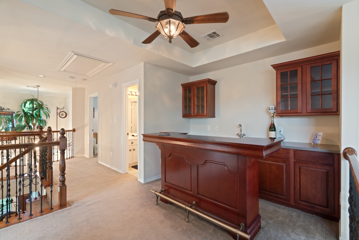
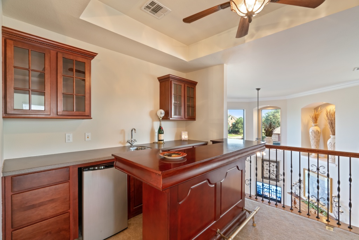
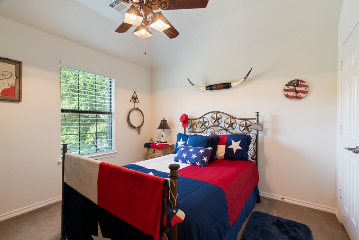
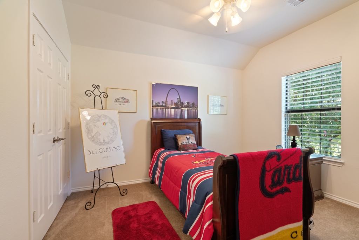
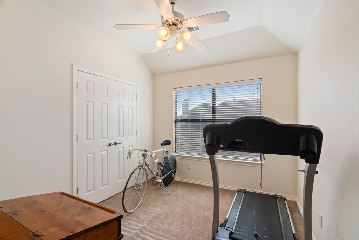
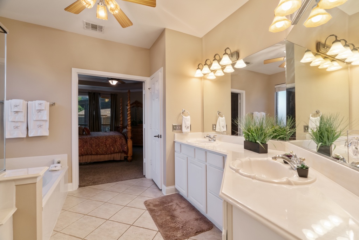
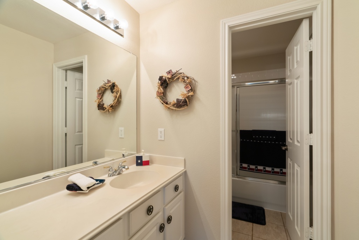
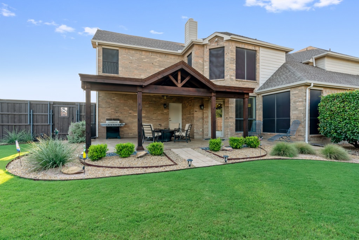
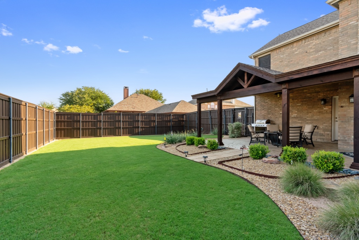
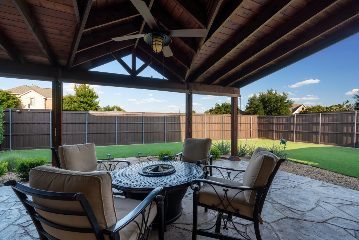
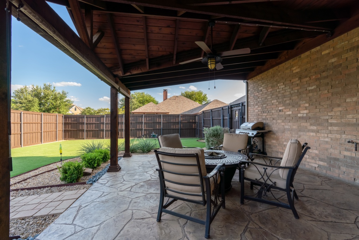
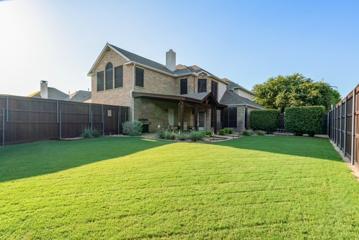
This Energy Star home, built by award-winning builder, Ashton Woods is nestled on a prime corner lot with exceptional curb appeal and in pristine condition. Entering the home, the Foyer features a soaring domed ceiling and inlaid marble floor tiles. An arched doorway frames the elegant Formal Dining Room that is infused in natural light streaming from the large window. Tucked behind French Doors is a private Study with recently installed warm hardwood floors. This great floorplan continues with a gourmet’s delight Kitchen that is well-equipped with stainless steel appliances that include a gas cooktop, built-in microwave oven, and convection oven. It is well-designed with a walk-in pantry, Corian countertops, abundant wood cabinetry, and breakfast bar. The adjoining Breakfast Area provides additional seating options for informal dining and a conveniently located planning desk. A very inviting Family Room that is open to the Kitchen showcases a two-story ceiling with upper windows and a Ventilator gas fireplace with marble tile and a beautiful wood mantle. The extended covered Patio offers a stamped concrete deck, custom wood pergola, and ample grassy space for play surrounded by a board-on-board wood fence.
Retreat to the Owners’ Suite for the perfect place to unwind. Relax in the jetted tub in the Owner’s Bathroom, which also features a separate shower, double vanities, and two very roomy closets. Three secondary bedrooms and a Full Bath are located on the second floor. A wet-bar with an under counter fridge is conveniently located near the builder’s optional expansive Media Room. The Media Room provides a spacious living and entertainment space.
A split three-car garage with tiled floors, a laundry room with room for a freezer, art niches, neutral and trending colors, and solar screens makes this home stand out among the rest!
















































































This Energy Star home, built by award-winning builder, Ashton Woods is nestled on a prime corner lot with exceptional curb appeal and in pristine condition. Entering the home, the Foyer features a soaring domed ceiling and inlaid marble floor tiles. An arched doorway frames the elegant Formal Dining Room that is infused in natural light streaming from the large window. Tucked behind French Doors is a private Study with recently installed warm hardwood floors. This great floorplan continues with a gourmet’s delight Kitchen that is well-equipped with stainless steel appliances that include a gas cooktop, built-in microwave oven, and convection oven. It is well-designed with a walk-in pantry, Corian countertops, abundant wood cabinetry, and breakfast bar. The adjoining Breakfast Area provides additional seating options for informal dining and a conveniently located planning desk. A very inviting Family Room that is open to the Kitchen showcases a two-story ceiling with upper windows and a Ventilator gas fireplace with marble tile and a beautiful wood mantle. The extended covered Patio offers a stamped concrete deck, custom wood pergola, and ample grassy space for play surrounded by a board-on-board wood fence.
Retreat to the Owners’ Suite for the perfect place to unwind. Relax in the jetted tub in the Owner’s Bathroom, which also features a separate shower, double vanities, and two very roomy closets. Three secondary bedrooms and a Full Bath are located on the second floor. A wet-bar with an under counter fridge is conveniently located near the builder’s optional expansive Media Room. The Media Room provides a spacious living and entertainment space.
A split three-car garage with tiled floors, a laundry room with room for a freezer, art niches, neutral and trending colors, and solar screens makes this home stand out among the rest!
