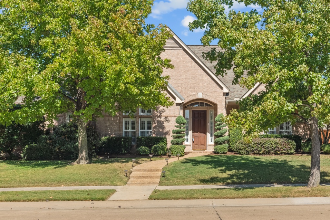
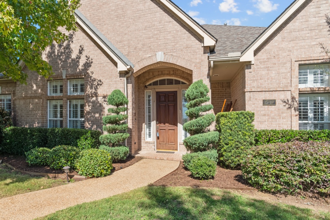
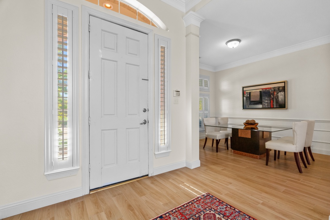
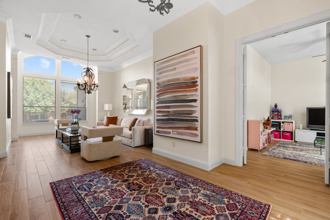
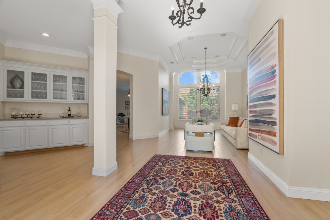
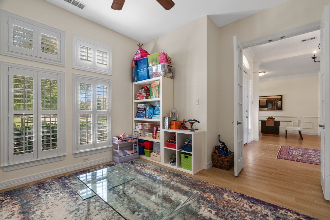
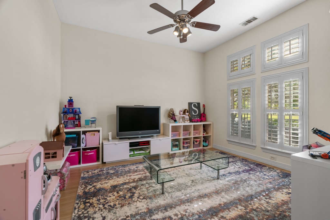
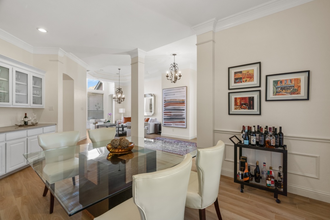
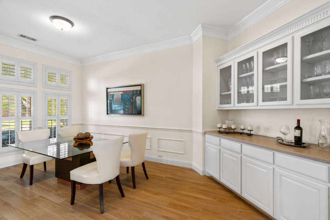
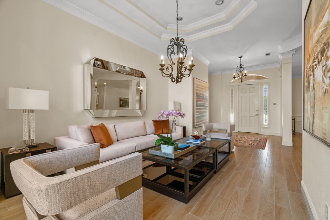
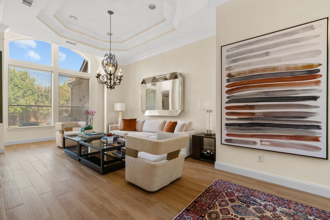
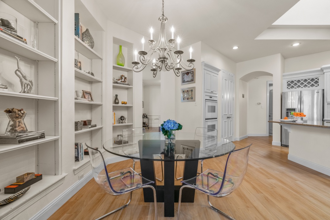
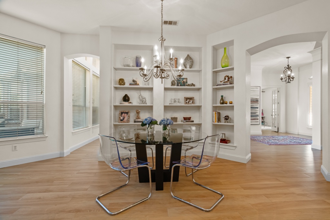
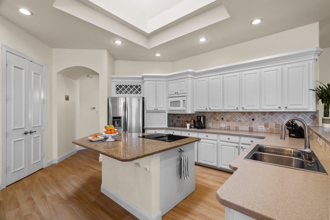
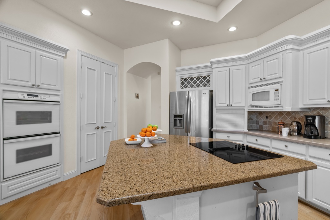
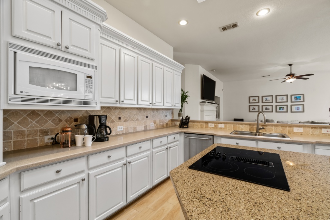
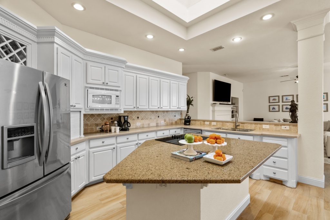
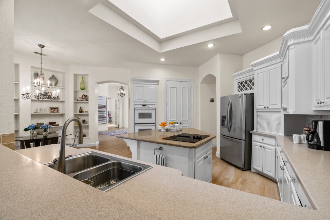
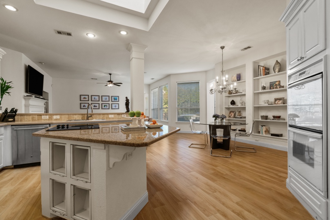
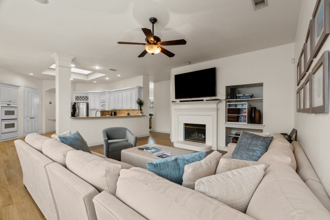
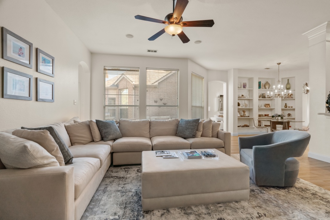
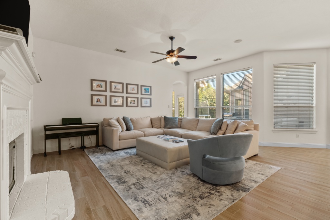
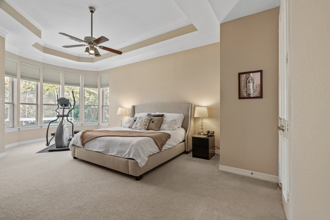
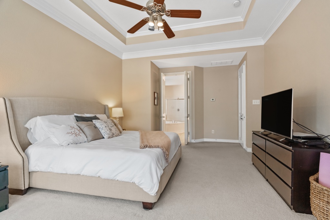
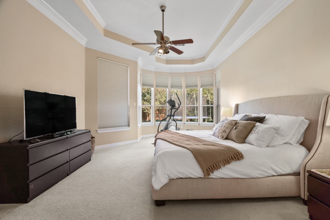
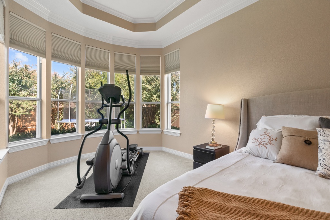
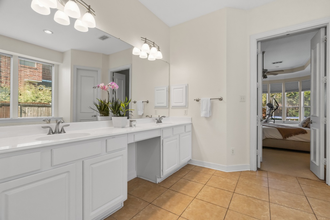
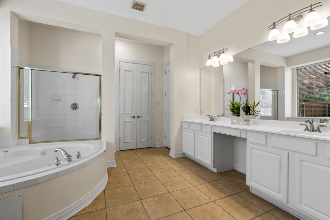
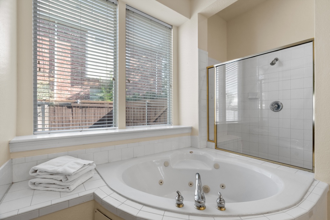
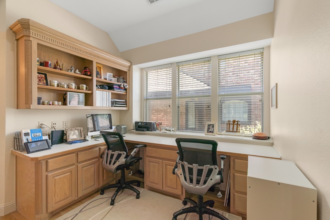
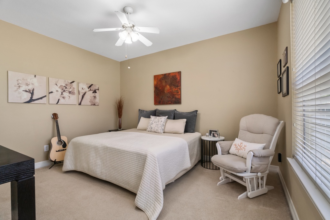
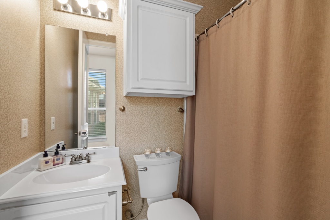
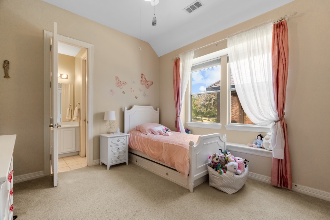
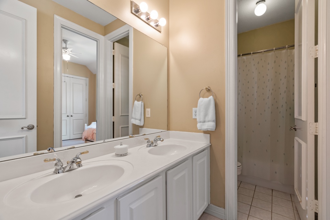
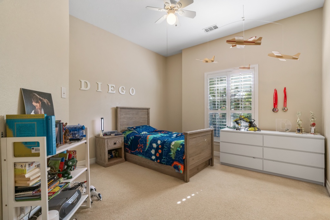
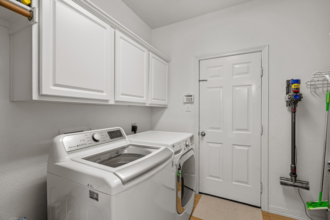
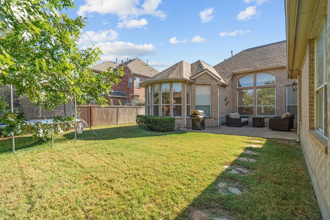
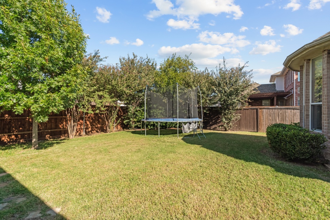
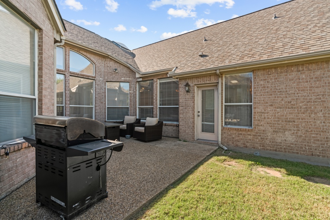
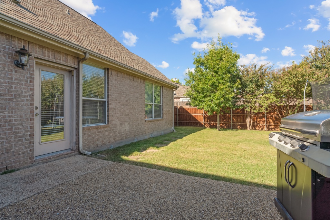
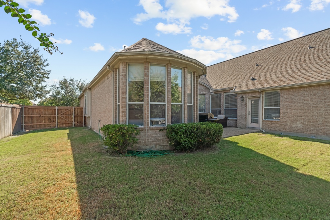
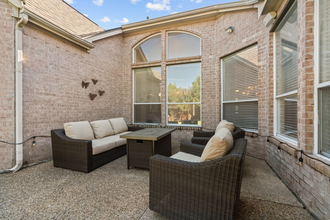
Superbly designed by award-winning David Weekley Homes, this beautiful one-story home is nestled in the coveted community of Castle Hills. The home features an attractive and inviting open floor plan that showcases trending neutral colors, white cabinetry, and recently installed wood-look Italian porcelain flooring. A spacious Study with French doors is situated near the Entry. An elegant Formal Dining Room with a built-in china cabinet and serving counter and Formal Living Room, crowned by a tray ceiling and a large picture window with a lovely backyard view, will please the most discerning guests. A skylight infuses lots of natural light into the well-appointed Kitchen that offers double ovens, a built-in microwave oven, a granite island with an electric cooktop, a GE dishwasher, Corian countertops with coordinating backsplash, and abundant cabinetry. A breakfast bar and a Breakfast Nook accented with built-in shelves provide additional seating space for casual dining, and the Family Room offers a gas fireplace for a cozy ambiance.
The serene Master Suite provides the perfect retreat with a Master Bedroom sitting area and a luxurious Master Bathroom with a jetted tub, roomy shower, and walk-in closet. There are three ample secondary Bedrooms, two sharing a Full Jack-n-Jill Full Bathroom with double sinks and a Full Bathroom that serves the third Bedroom. A great bonus space this home has to offer is the second office space with a built-in desk and seating for two. This area makes an excellent student learning center. A conveniently located Laundry Room offers built-in cabinets, room for a freezer, and access to the three-car tandem Garage. Currently, the one-car tandem space has been converted to a workshop. In the backyard, a wood fence with metal posts, installed in 2019, surrounds the sizeable grassy play yard with an extended patio to accommodate outdoor living. Additional amenities include Goodman A/C unit installed in 2017, Carrier A/C unit installed in 2020, Navien tankless water heater installed in 2018, roof with hail-resistant shingles installed in 2018.
Castle Hills is a 2,900-acre master-planned community. The homeowners enjoy the use of various sports fields, a community garden, The Village Shops and Plaza, parks and trails, playgrounds, tennis courts, amenity centers, and five community pools.




















































































Superbly designed by award-winning David Weekley Homes, this beautiful one-story home is nestled in the coveted community of Castle Hills. The home features an attractive and inviting open floor plan that showcases trending neutral colors, white cabinetry, and recently installed wood-look Italian porcelain flooring. A spacious Study with French doors is situated near the Entry. An elegant Formal Dining Room with a built-in china cabinet and serving counter and Formal Living Room, crowned by a tray ceiling and a large picture window with a lovely backyard view, will please the most discerning guests. A skylight infuses lots of natural light into the well-appointed Kitchen that offers double ovens, a built-in microwave oven, a granite island with an electric cooktop, a GE dishwasher, Corian countertops with coordinating backsplash, and abundant cabinetry. A breakfast bar and a Breakfast Nook accented with built-in shelves provide additional seating space for casual dining, and the Family Room offers a gas fireplace for a cozy ambiance.
The serene Master Suite provides the perfect retreat with a Master Bedroom sitting area and a luxurious Master Bathroom with a jetted tub, roomy shower, and walk-in closet. There are three ample secondary Bedrooms, two sharing a Full Jack-n-Jill Full Bathroom with double sinks and a Full Bathroom that serves the third Bedroom. A great bonus space this home has to offer is the second office space with a built-in desk and seating for two. This area makes an excellent student learning center. A conveniently located Laundry Room offers built-in cabinets, room for a freezer, and access to the three-car tandem Garage. Currently, the one-car tandem space has been converted to a workshop. In the backyard, a wood fence with metal posts, installed in 2019, surrounds the sizeable grassy play yard with an extended patio to accommodate outdoor living. Additional amenities include Goodman A/C unit installed in 2017, Carrier A/C unit installed in 2020, Navien tankless water heater installed in 2018, roof with hail-resistant shingles installed in 2018.
Castle Hills is a 2,900-acre master-planned community. The homeowners enjoy the use of various sports fields, a community garden, The Village Shops and Plaza, parks and trails, playgrounds, tennis courts, amenity centers, and five community pools.
