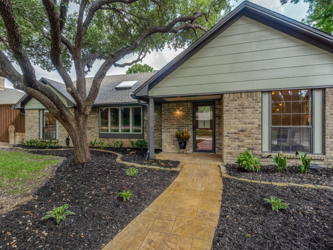
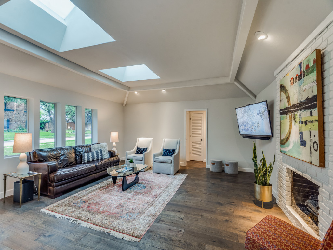
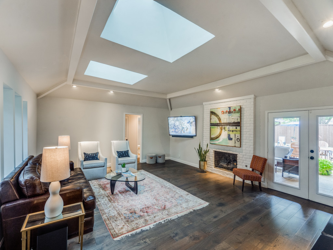
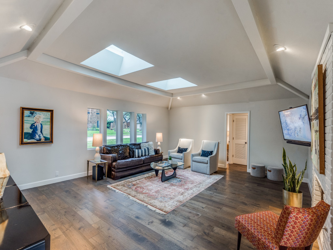
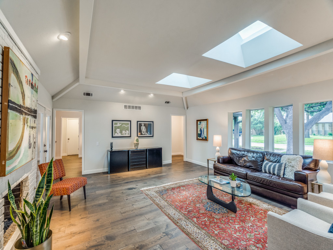
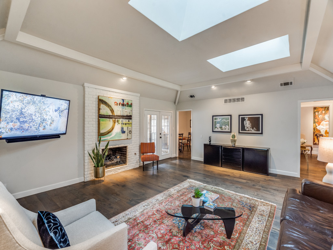
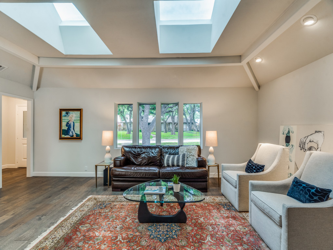
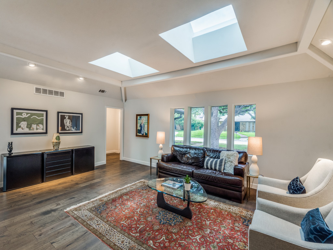
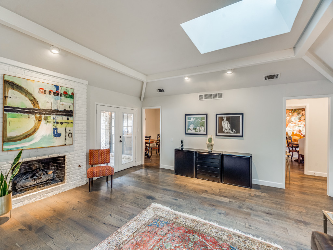
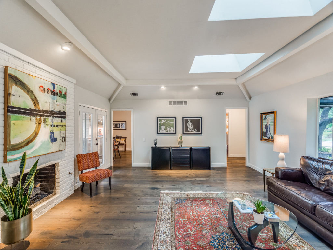
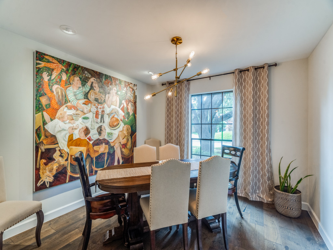
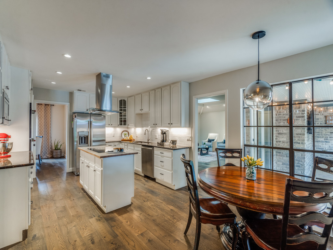
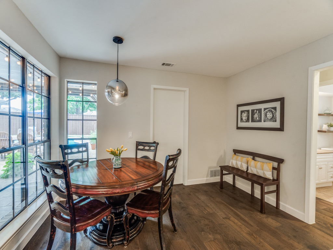
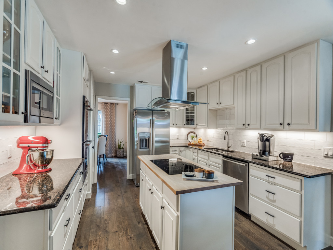
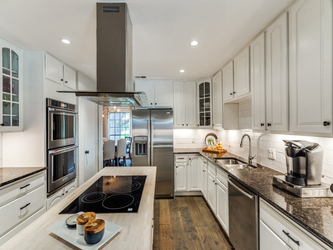
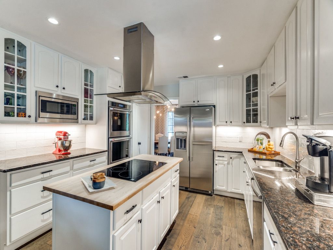
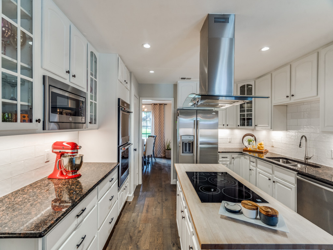
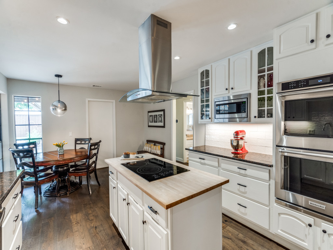
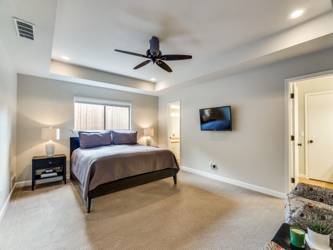
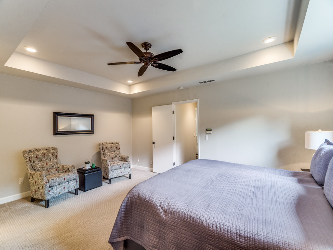
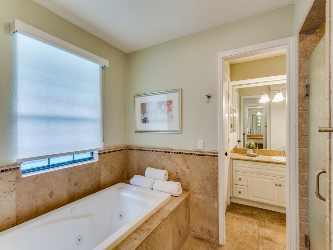
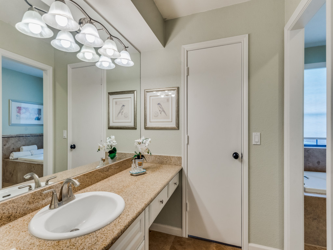
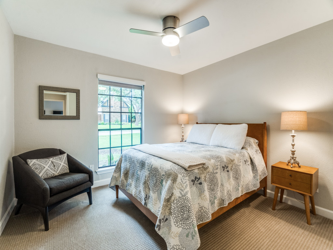
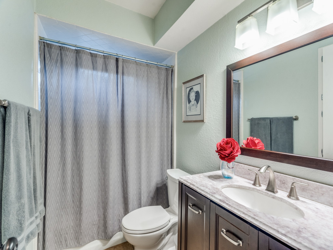
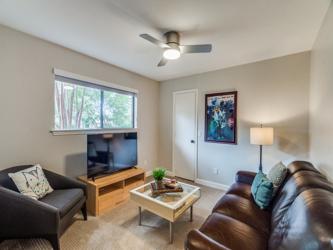
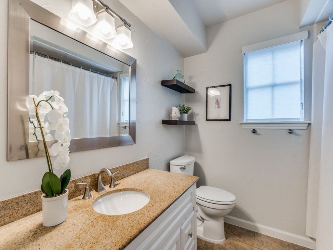
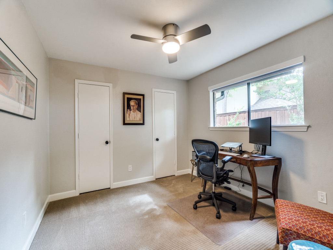
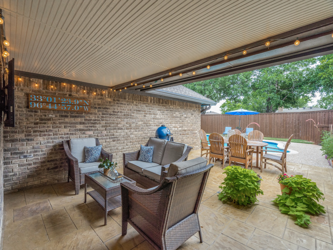
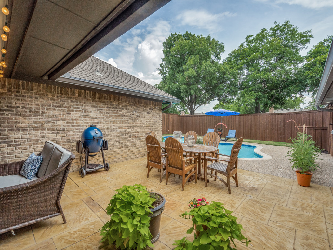
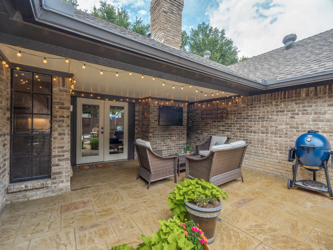
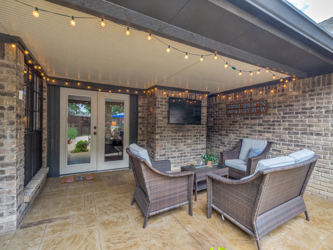
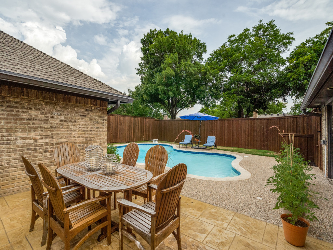
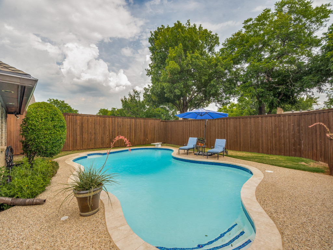
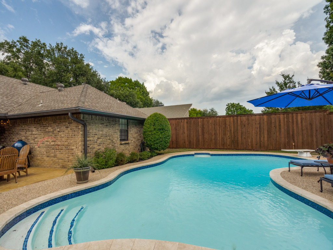
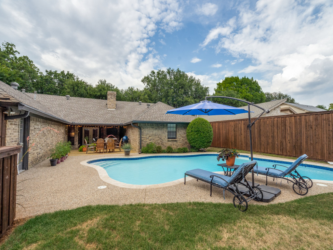
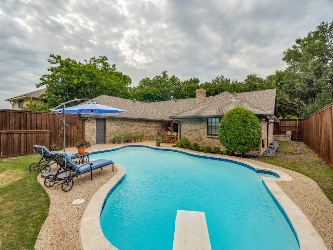
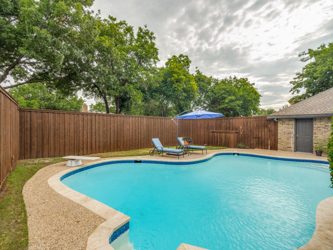
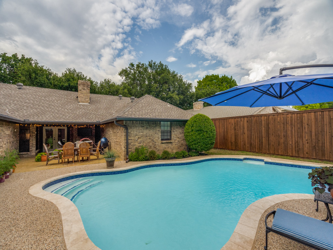
This magnificently updated and meticulously maintained one-story beauty is nestled within a cul-de-sac in the coveted Prairie Creek Estates neighborhood and the top-rated Plano Independent School District.
Stepping into the Foyer from the welcoming covered porch, you’ll be greeted by a light and bright home with beautiful wood floors that flow into the spacious Living Room, Dining Room, and Kitchen. The Dining Room, adjacent to the Foyer, will inspire many elegant dinner gatherings. There is easy access from the Dining Room to a masterfully designed Kitchen. This well-organized Kitchen offers stainless steel appliances, an updraft vent hood, under-counter lighting, granite countertops, a subway tile backsplash, a spacious pantry, and a center island. The adjacent and ample Breakfast Nook is the perfect space for casual dining while enjoying the view of the fabulous backyard.
The sizeable Living Room is accented by a beamed ceiling and a gas fireplace and is filled with natural light streaming through double skylights (replaced in 2016). From the Living Room, walk out into the private backyard oasis with a great covered and extended patio, replastered diving pool with new tile, coping, and filter (2021) and pool sweep (2022), mature landscaping, recently stained board-on-board fencing (2023), and nice grassy area for play or pets.
A luxurious Owner’s Suite offers two walk-in closets and an ensuite Bathroom with private and split vanities. An array of amenities are found in the spa-inspired Bathroom, including granite counters, a separate shower, and jetted tub. All three secondary Bedrooms are spacious, and each offers walk-in closets. There are two additional and updated Full Bathrooms, a large Utility Room with space for a freezer, and a two-car garage.
The home’s wonderfully landscaped front yard is temporarily marred by the recent replacement of the original cast iron pipes with an all-new PVC sewer plumbing system. The renovation of this home also included items such as a new concrete driveway (2016), exterior painting and new siding (2016), roof replacement (2016), added gutters with leaf guard (2018), and interior painting in 2022. A new HVAC system was installed in June 2021 (plus ductwork) and has a 10-year transferable warranty.












































































This magnificently updated and meticulously maintained one-story beauty is nestled within a cul-de-sac in the coveted Prairie Creek Estates neighborhood and the top-rated Plano Independent School District.
Stepping into the Foyer from the welcoming covered porch, you’ll be greeted by a light and bright home with beautiful wood floors that flow into the spacious Living Room, Dining Room, and Kitchen. The Dining Room, adjacent to the Foyer, will inspire many elegant dinner gatherings. There is easy access from the Dining Room to a masterfully designed Kitchen. This well-organized Kitchen offers stainless steel appliances, an updraft vent hood, under-counter lighting, granite countertops, a subway tile backsplash, a spacious pantry, and a center island. The adjacent and ample Breakfast Nook is the perfect space for casual dining while enjoying the view of the fabulous backyard.
The sizeable Living Room is accented by a beamed ceiling and a gas fireplace and is filled with natural light streaming through double skylights (replaced in 2016). From the Living Room, walk out into the private backyard oasis with a great covered and extended patio, replastered diving pool with new tile, coping, and filter (2021) and pool sweep (2022), mature landscaping, recently stained board-on-board fencing (2023), and nice grassy area for play or pets.
A luxurious Owner’s Suite offers two walk-in closets and an ensuite Bathroom with private and split vanities. An array of amenities are found in the spa-inspired Bathroom, including granite counters, a separate shower, and jetted tub. All three secondary Bedrooms are spacious, and each offers walk-in closets. There are two additional and updated Full Bathrooms, a large Utility Room with space for a freezer, and a two-car garage.
The home’s wonderfully landscaped front yard is temporarily marred by the recent replacement of the original cast iron pipes with an all-new PVC sewer plumbing system. The renovation of this home also included items such as a new concrete driveway (2016), exterior painting and new siding (2016), roof replacement (2016), added gutters with leaf guard (2018), and interior painting in 2022. A new HVAC system was installed in June 2021 (plus ductwork) and has a 10-year transferable warranty.
