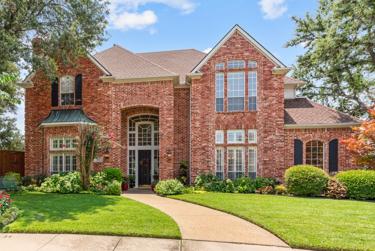
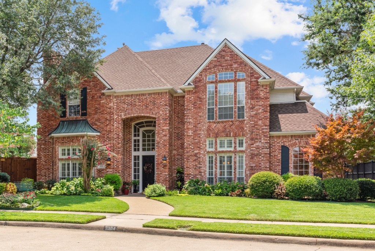
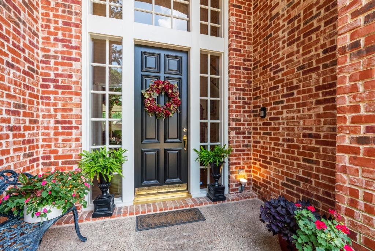
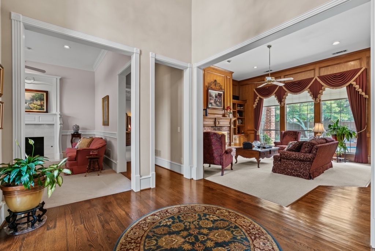
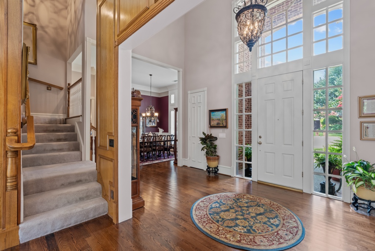
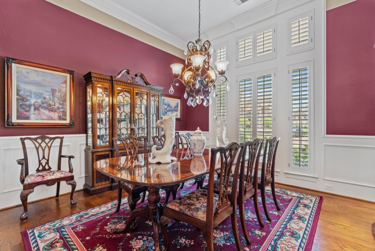
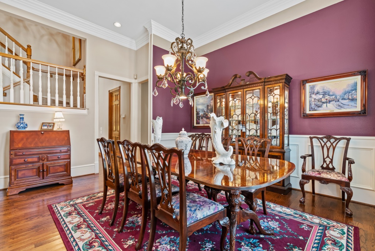
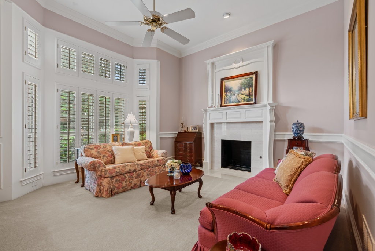
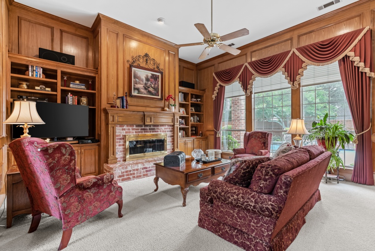
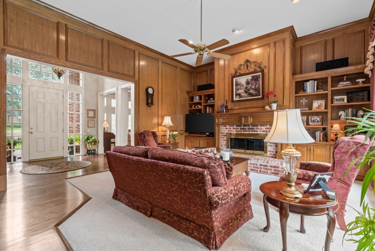
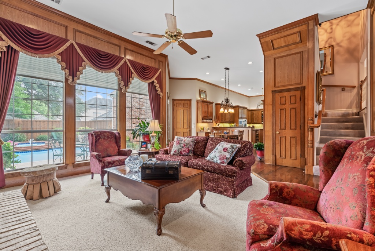
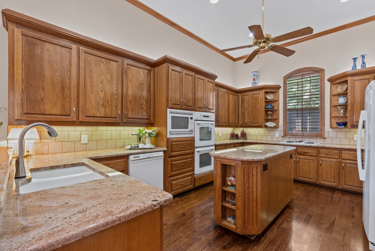
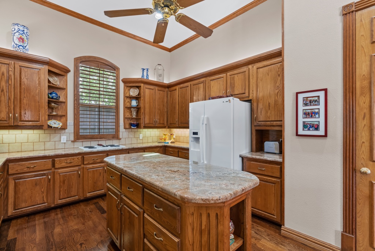
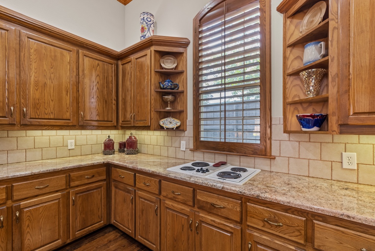
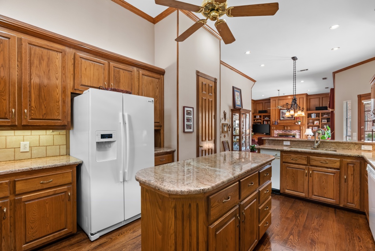
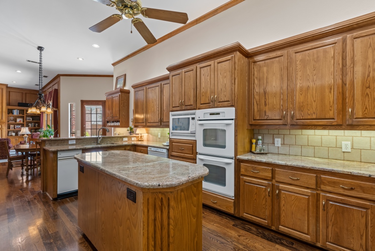
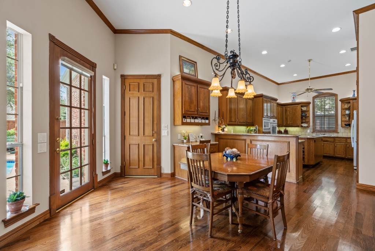
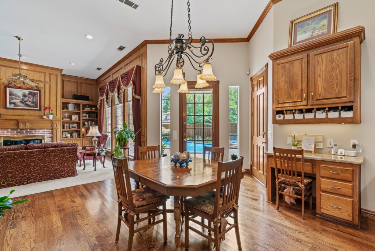
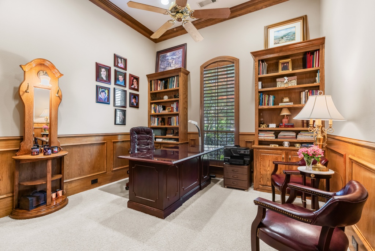
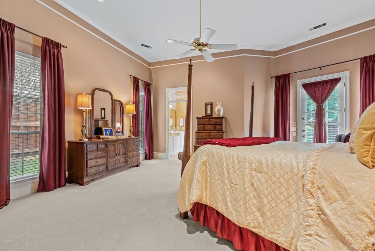
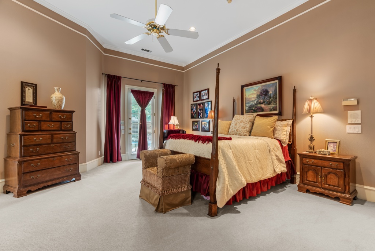
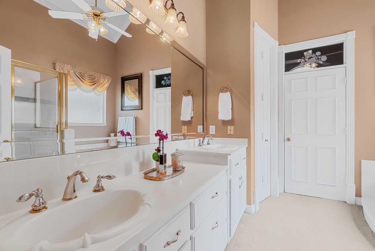
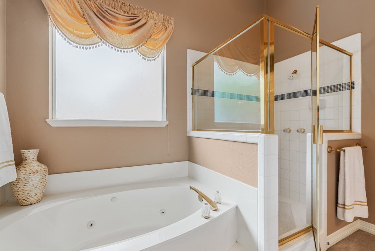
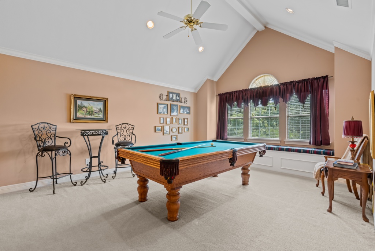
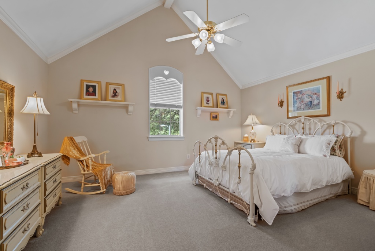
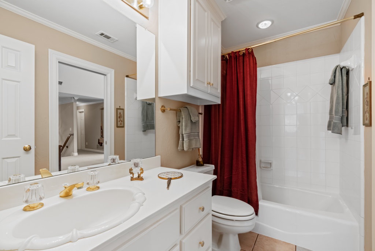
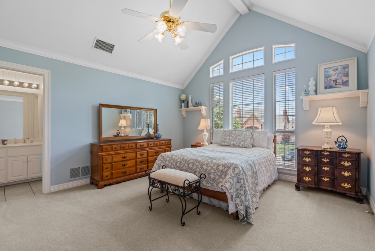
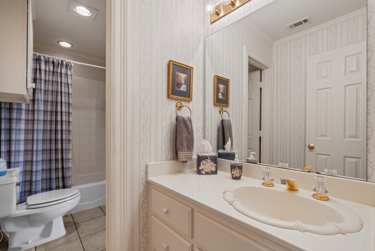
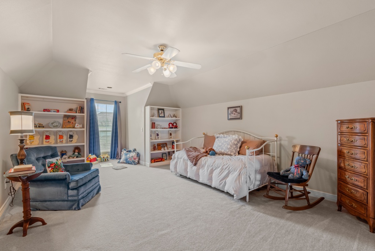
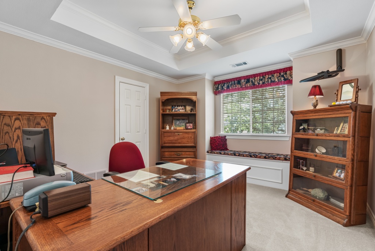
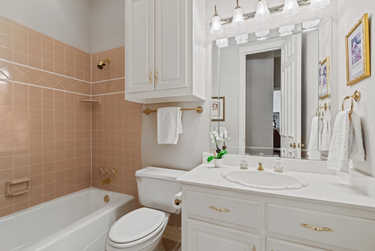
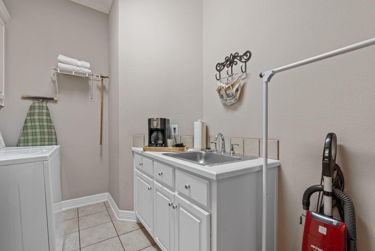
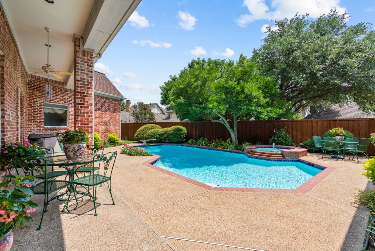
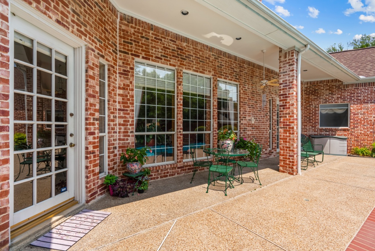
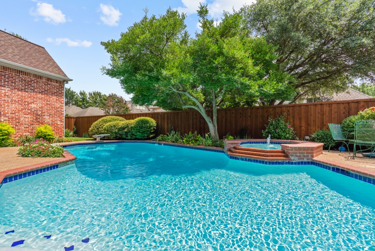
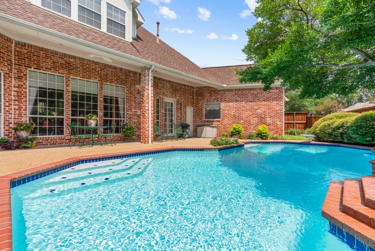

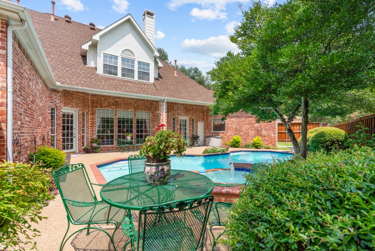
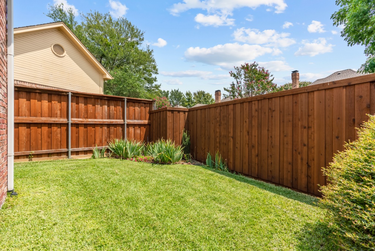
This stately home nestled in a cul-de-sac in a coveted Plano neighborhood boasts beautiful curb appeal and is appointed with extra spacious rooms for comfortable living and entertaining!
Impressive wood floors flow from the Foyer crowned by a soaring ceiling into the Formal Dining Room, Family Room, and Kitchen. The Formal Living and Dining Rooms are ready to host elegant functions with features including bay windows with plantation shutters, a gas fireplace accented with a decorative mantle, and extra-wide crown molding and baseboards. There is direct access from the Formal Dining Room to the Kitchen, which is enhanced with abundant cabinetry, granite countertops, a sizable pantry, and a built-in planning center. The Kitchen is also well-equipped with an electric cooktop, dishwasher, and double ovens. A Breakfast Bar and Breakfast Area provides additional space for casual dining. Open to the Kitchen is the Family Room with paneled walls, a brick gas fireplace flanked by built-in cabinetry, and large windows offering a picturesque view of the stunning backyard.
The Owner’s Suite is spacious and has private access to the backyard oasis. The ensuite Owner’s Bathroom offers double sinks, a jetted tub, and a separate shower. An adjoining walk-in closet is outfitted with built-in shelves and multi-level hanging options.
A sophisticated wood-paneled Study is located on the first floor and beautifully designed with half paneled walls, a deep closet, coordinating plantation shutters, and built-in cabinets and bookshelves.
There is an impressive Game Room with features such as a vaulted ceiling and window seating on the second level, four sizable secondary Bedrooms, and two Full Bathrooms. All the Bedrooms have roomy walk-in closets.
The private back yard is surrounded by a board-on-board fence (installed in 2018) and offers eye-catching mature landscaping, a covered patio, a diving pool and attached spa (resurfaced in 2020), and a grassy area for play and pets. An oversized three-car garage with a 12-foot ceiling comes complete with a workbench.
The outstanding location of this home provides access to the highly acclaimed Plano Independent School District feeder schools, excellent shopping and restaurant venues, and is centrally located for easy access to major roads and highways.














































































This stately home nestled in a cul-de-sac in a coveted Plano neighborhood boasts beautiful curb appeal and is appointed with extra spacious rooms for comfortable living and entertaining!
Impressive wood floors flow from the Foyer crowned by a soaring ceiling into the Formal Dining Room, Family Room, and Kitchen. The Formal Living and Dining Rooms are ready to host elegant functions with features including bay windows with plantation shutters, a gas fireplace accented with a decorative mantle, and extra-wide crown molding and baseboards. There is direct access from the Formal Dining Room to the Kitchen, which is enhanced with abundant cabinetry, granite countertops, a sizable pantry, and a built-in planning center. The Kitchen is also well-equipped with an electric cooktop, dishwasher, and double ovens. A Breakfast Bar and Breakfast Area provides additional space for casual dining. Open to the Kitchen is the Family Room with paneled walls, a brick gas fireplace flanked by built-in cabinetry, and large windows offering a picturesque view of the stunning backyard.
The Owner’s Suite is spacious and has private access to the backyard oasis. The ensuite Owner’s Bathroom offers double sinks, a jetted tub, and a separate shower. An adjoining walk-in closet is outfitted with built-in shelves and multi-level hanging options.
A sophisticated wood-paneled Study is located on the first floor and beautifully designed with half paneled walls, a deep closet, coordinating plantation shutters, and built-in cabinets and bookshelves.
There is an impressive Game Room with features such as a vaulted ceiling and window seating on the second level, four sizable secondary Bedrooms, and two Full Bathrooms. All the Bedrooms have roomy walk-in closets.
The private back yard is surrounded by a board-on-board fence (installed in 2018) and offers eye-catching mature landscaping, a covered patio, a diving pool and attached spa (resurfaced in 2020), and a grassy area for play and pets. An oversized three-car garage with a 12-foot ceiling comes complete with a workbench.
The outstanding location of this home provides access to the highly acclaimed Plano Independent School District feeder schools, excellent shopping and restaurant venues, and is centrally located for easy access to major roads and highways.
