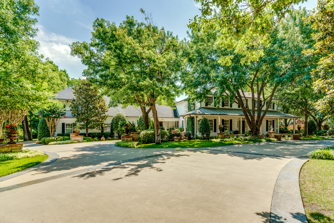
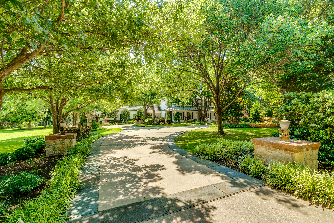
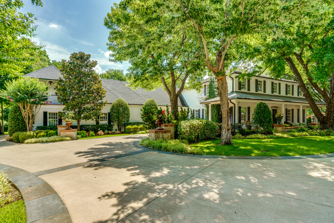
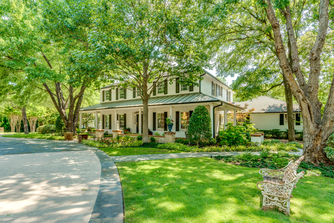
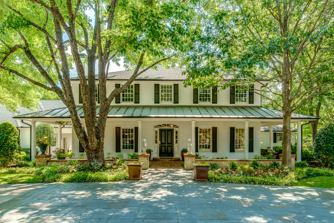
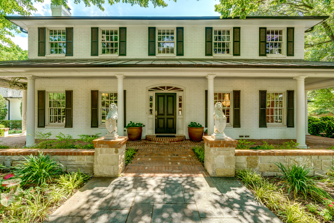
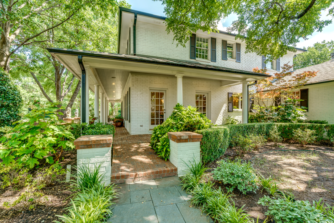
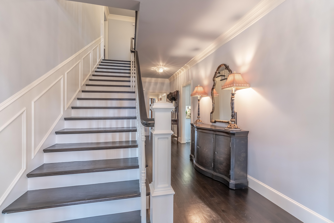
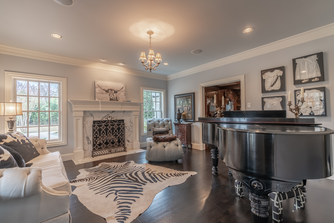
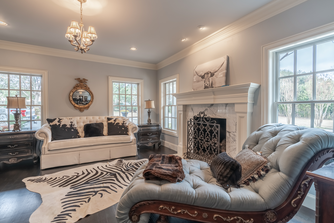
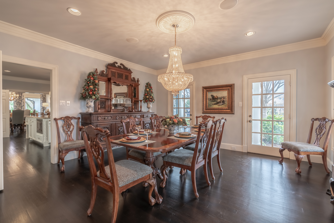
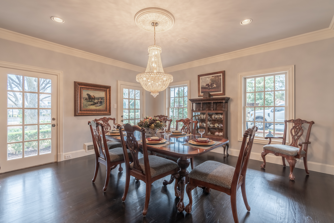
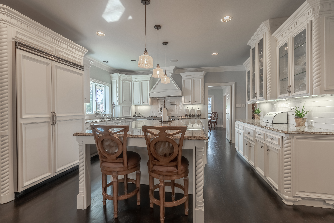
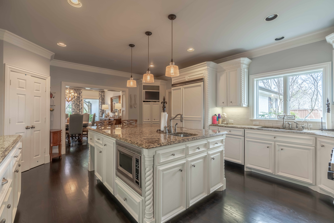
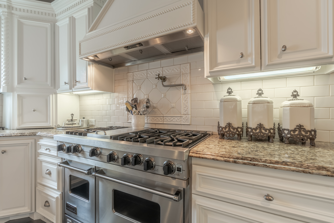
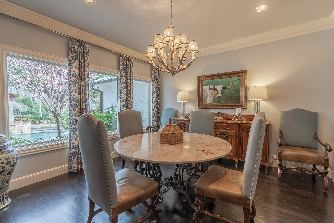
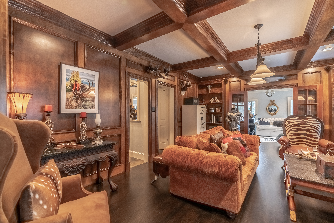
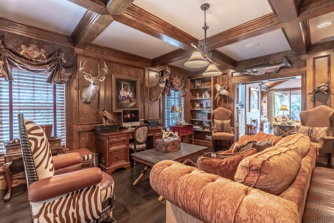
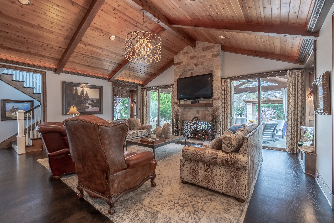
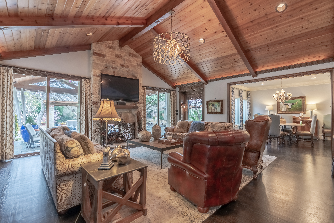
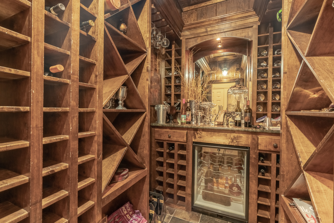
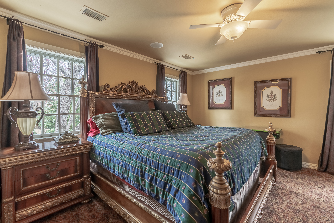
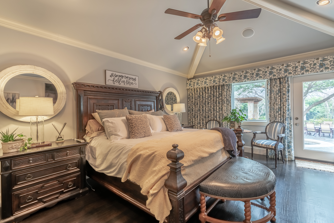
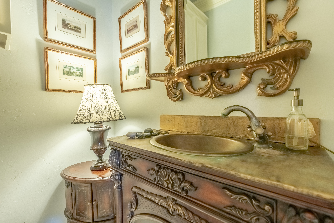
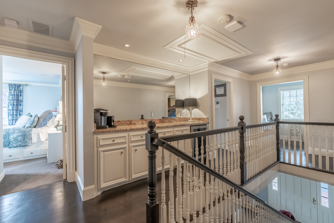
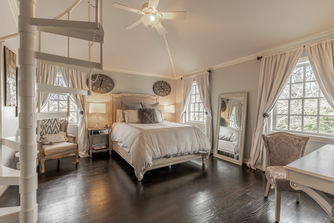
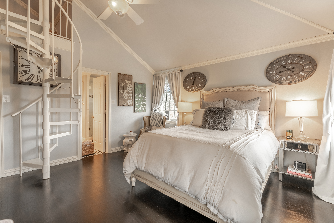
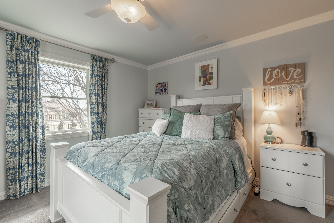
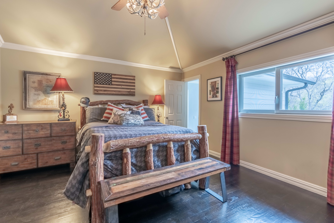
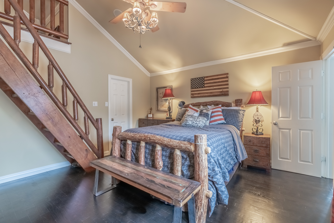
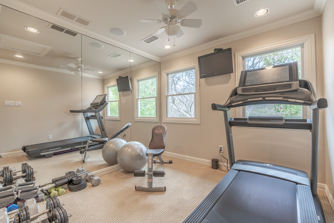
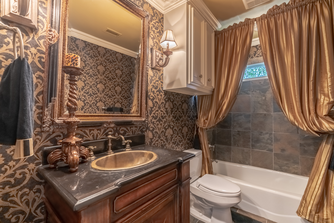
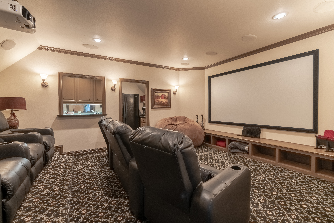
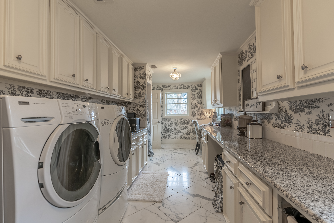
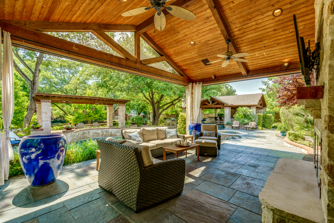
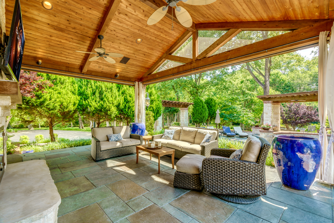
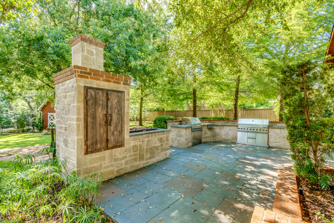
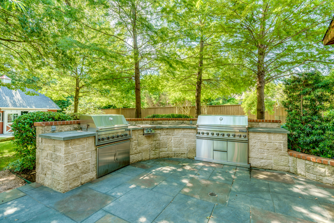
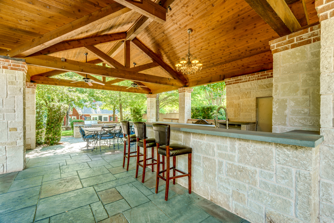
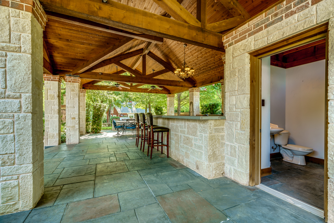
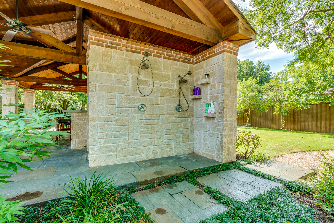
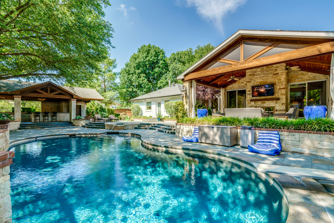
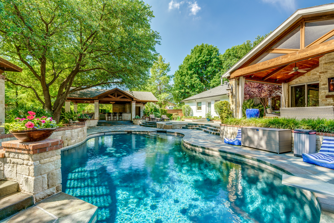
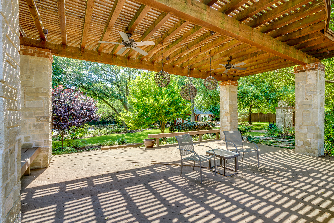
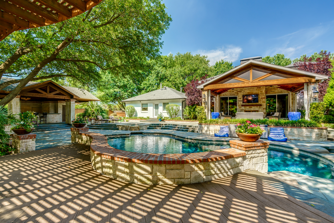
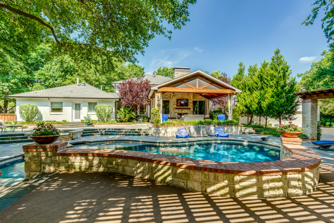
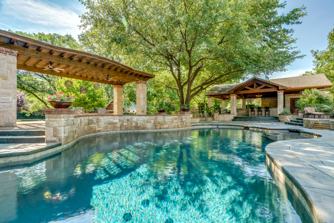
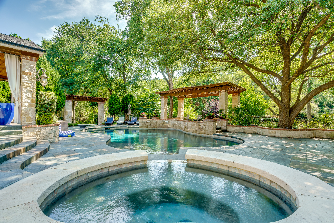
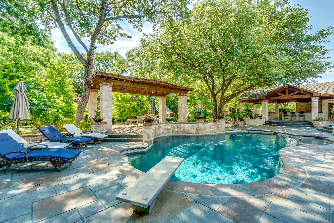
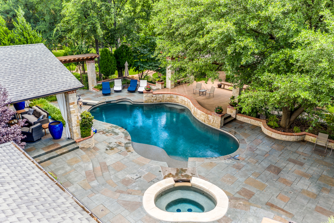
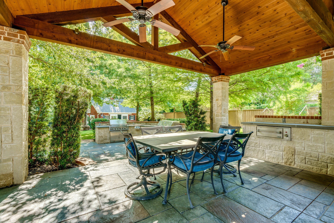
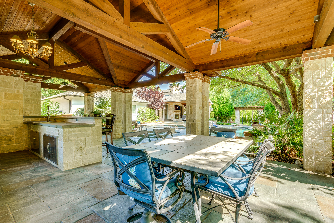
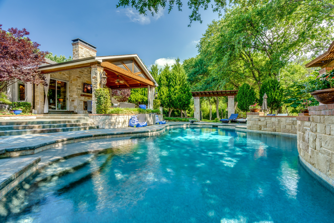
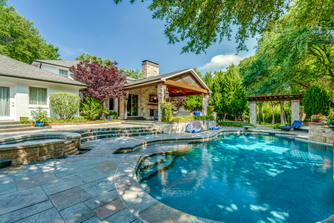
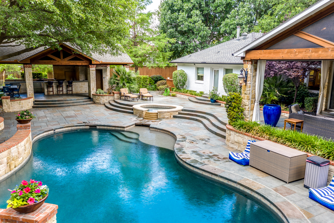
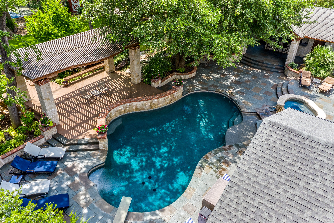
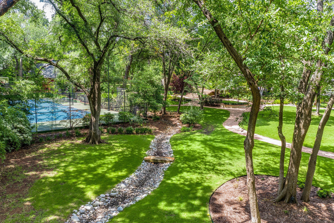
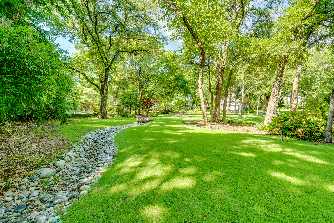
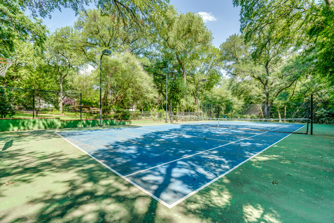
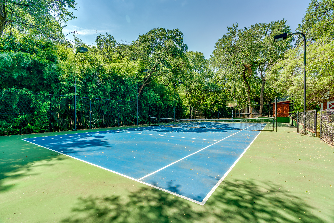
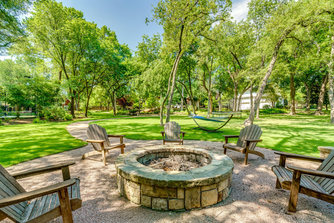
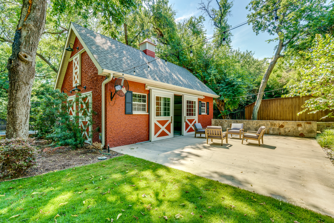
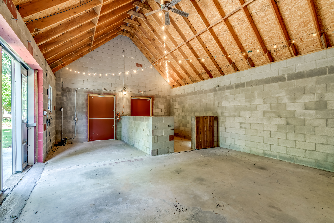
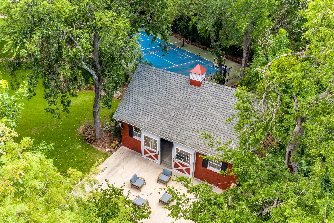
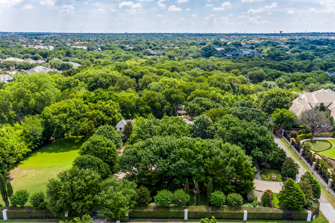
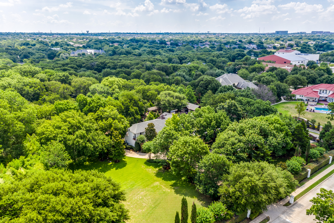
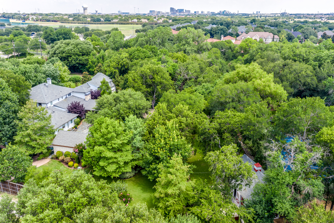
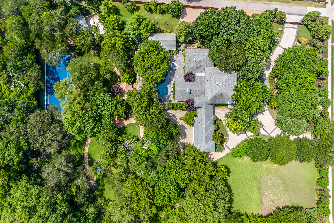
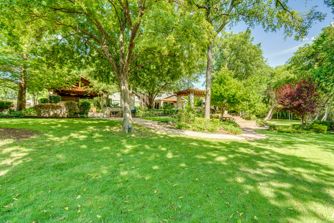
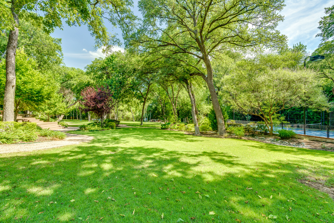
This remarkable property is the most stunning and beautiful Georgian estate home in the highly desirable West Plano corridor. Situated behind iron gates, this stately home sits on 2.7 acres and includes a live-water creek, pool, horse barn, tennis/multi-use court, outdoor living space and outdoor kitchen boasting a gentlemen’s, custom designed grilling area that includes two gas grills and a custom-built commercial smoker. The master-planned and professionally landscaped grounds include walking paths, stone bridges over river rock waterways, fireplace, landscape lighting, numerous rock walls, more than 80 native trees and other features not found in the area.
The well-designed floorplan is ideal for hosting events and entertaining on a grand or intimate scale. The home offers 5 Bedrooms, 5 Full Baths, 1 Half Bath, Formal Living and Dining, Kitchen, Breakfast Room, Family Room, Study, Media Room and Exercise Room. Each upstairs Bedroom includes a full Bath and two of the bedrooms have loft areas. The outdoor living space includes a bathroom and outdoor shower. Zoning on the property allows for two horses. The barn was recently restored and upgraded by Morton Barns. Every detail of this property has been attended to with quality maintenance.
Located within minutes of Legacy West, The Star, Dallas Cowboys practice facility and numerous new and upscale restaurants, this legacy property offers the owners an ideal place to retreat with family and friends. Truly a private, one-of-a-kind country estate in the middle of a vibrant city.
Property Highlights












































































































































This remarkable property is the most stunning and beautiful Georgian estate home in the highly desirable West Plano corridor. Situated behind iron gates, this stately home sits on 2.7 acres and includes a live-water creek, pool, horse barn, tennis/multi-use court, outdoor living space and outdoor kitchen boasting a gentlemen’s, custom designed grilling area that includes two gas grills and a custom-built commercial smoker. The master-planned and professionally landscaped grounds include walking paths, stone bridges over river rock waterways, fireplace, landscape lighting, numerous rock walls, more than 80 native trees and other features not found in the area.
The well-designed floorplan is ideal for hosting events and entertaining on a grand or intimate scale. The home offers 5 Bedrooms, 5 Full Baths, 1 Half Bath, Formal Living and Dining, Kitchen, Breakfast Room, Family Room, Study, Media Room and Exercise Room. Each upstairs Bedroom includes a full Bath and two of the bedrooms have loft areas. The outdoor living space includes a bathroom and outdoor shower. Zoning on the property allows for two horses. The barn was recently restored and upgraded by Morton Barns. Every detail of this property has been attended to with quality maintenance.
Located within minutes of Legacy West, The Star, Dallas Cowboys practice facility and numerous new and upscale restaurants, this legacy property offers the owners an ideal place to retreat with family and friends. Truly a private, one-of-a-kind country estate in the middle of a vibrant city.
Property Highlights
