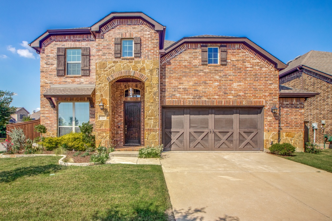
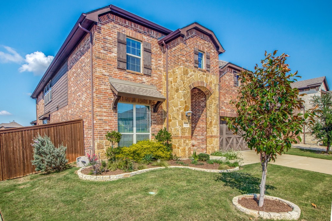
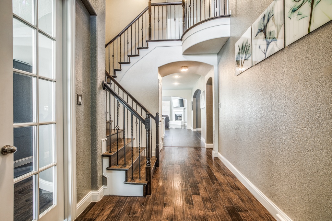
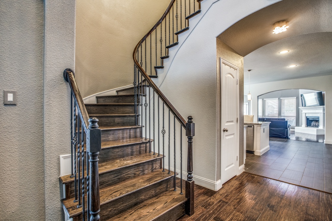
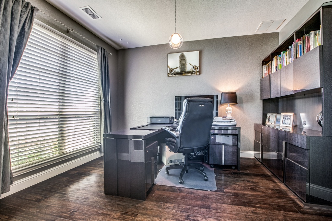
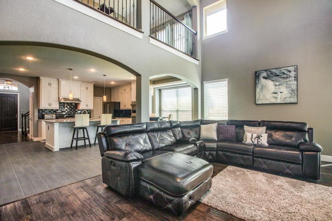
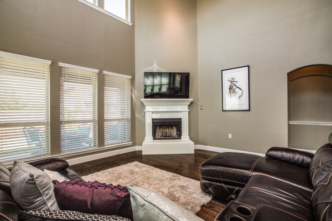
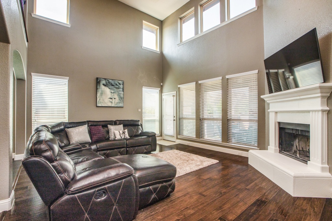
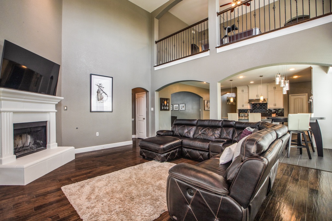
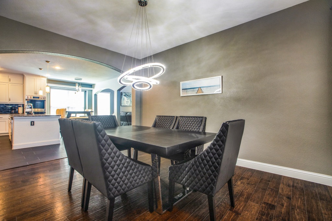
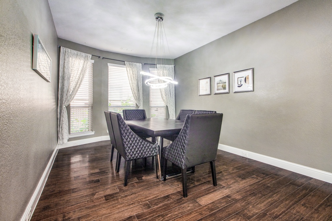
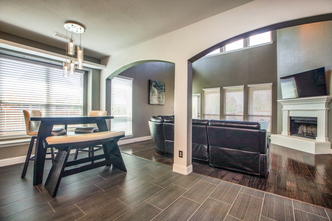
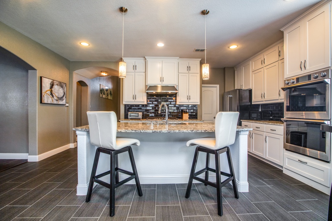
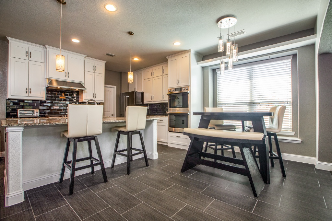
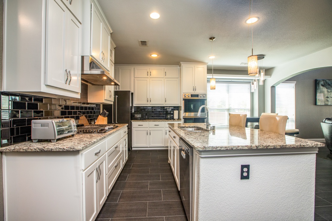
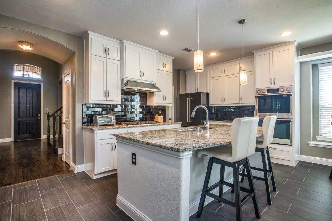
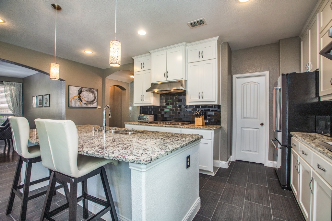
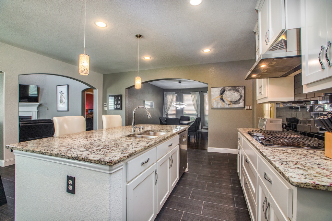
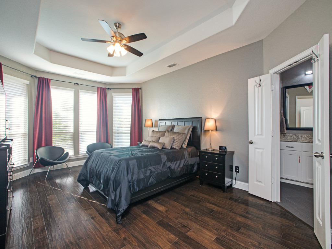
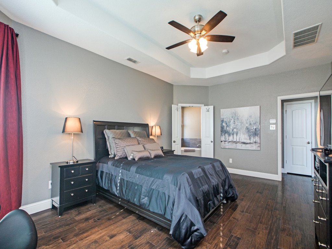
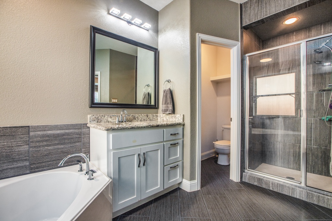
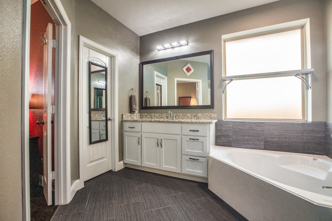
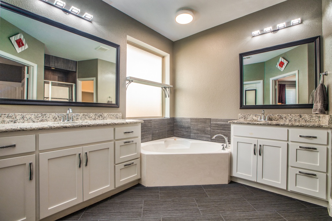
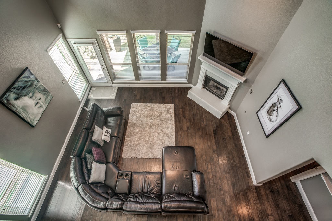
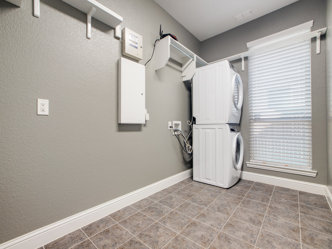
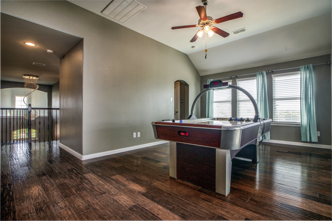
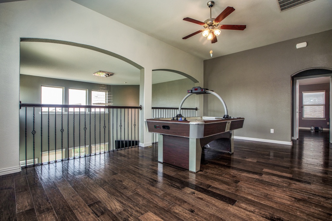
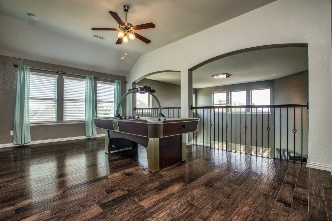
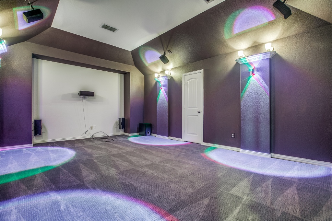
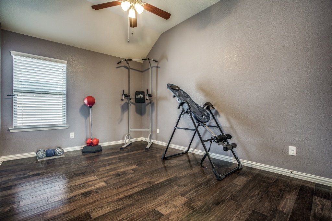
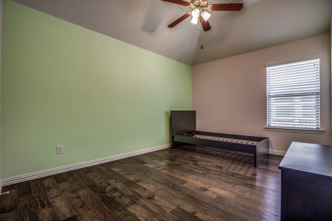
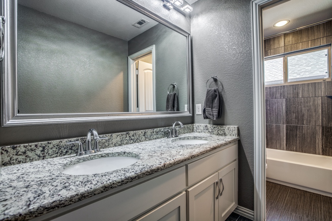
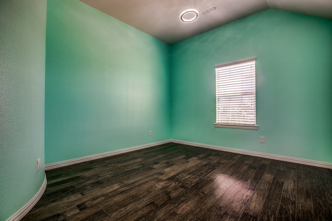
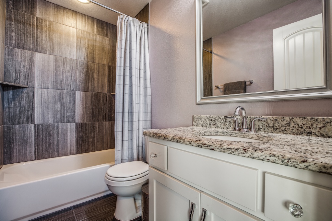
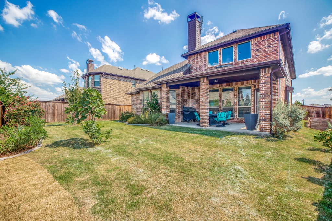
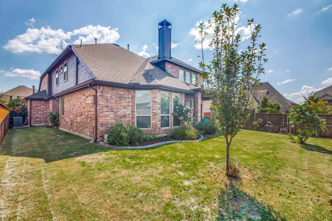
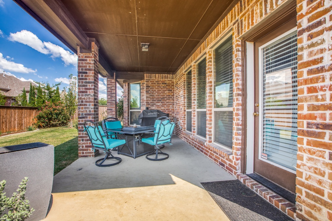
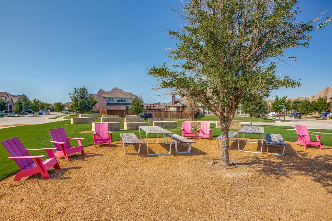
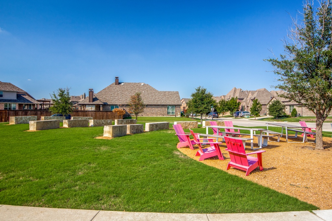
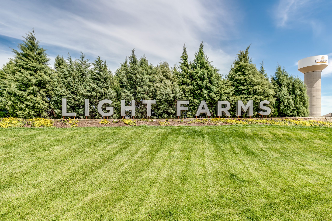
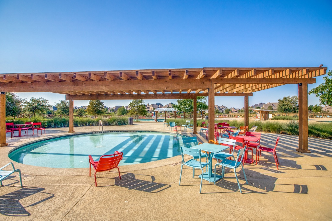
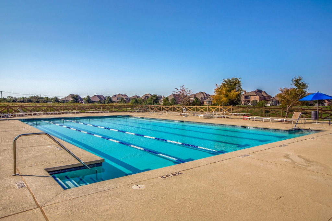
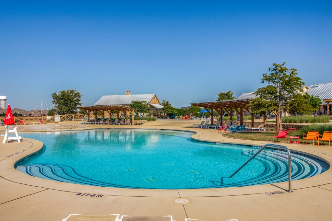
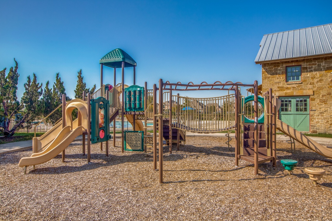
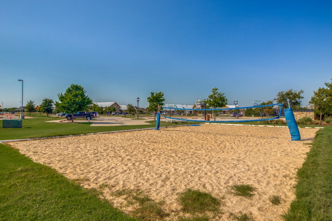
Welcome to Light Farms, where its residents enjoy over 13 miles of hiking and biking trails, multiple playgrounds, pocket parks, greenbelts, picnic areas, five pools, a fitness center, a tennis complex, volleyball courts, and pickleball courts.
This home’s location in the Graham Neighborhood subdivision is on a premium corner lot and ideally located within an easy walk to Light Farms Elementary School, The Nook Cafe, the fitness center, pools, and tennis courts. Once inside, its welcoming Foyer features a soaring ceiling, warm hardwood floors that flow throughout the house, a wrought iron and wood staircase, and gently arched doorways framing the elegant rooms. The fantastic floorplan with great decorator touches continues with a street-facing study with French doors for privacy.
The coveted open concept living and entertainment space consists of a gourmet’s delight Kitchen beautifully designed with an island, walk-in pantry, and generously equipped with upgraded ceiling-height Kitchen cabinetry, granite countertops, and coordinating backsplash. It is outfitted with stainless steel appliances, including a recently upgraded gas cooktop, vent hood, and Samsung double ovens. A breakfast bar and Breakfast Nook provide seating options for casual dining, and the adjacent Formal Dining Room is the ideal space for entertaining guests or large family gatherings. The Living Room features a cast stone gas fireplace, a two-story ceiling, and a wall of windows with a gorgeous view of the outdoors. A very spacious Utility Room and Powder Bath round out the main living spaces.
The first-floor Owner’s retreat with a sitting area provides a serene atmosphere to unwind after a busy day. The spa-like ensuite Bathroom is accented with granite countertops, split vanities, a deep soaking tub, a separate shower, and a spacious walk-in closet.
The second level’s Game Room and Media Room provide plenty of extra living space and entertainment options. Three sizeable Bedrooms, complete with spacious closets, are also located on this floor. Two Bedrooms share a Jack and Jill Bathroom with double sinks, and the third Bedroom has direct access to a Full Bathroom.
There is direct access to Constellation Park, comprised of an 11-acre lake with a sanded beach entry, a dog park, and easy access to major roads and highways.


























































































Welcome to Light Farms, where its residents enjoy over 13 miles of hiking and biking trails, multiple playgrounds, pocket parks, greenbelts, picnic areas, five pools, a fitness center, a tennis complex, volleyball courts, and pickleball courts.
This home’s location in the Graham Neighborhood subdivision is on a premium corner lot and ideally located within an easy walk to Light Farms Elementary School, The Nook Cafe, the fitness center, pools, and tennis courts. Once inside, its welcoming Foyer features a soaring ceiling, warm hardwood floors that flow throughout the house, a wrought iron and wood staircase, and gently arched doorways framing the elegant rooms. The fantastic floorplan with great decorator touches continues with a street-facing study with French doors for privacy.
The coveted open concept living and entertainment space consists of a gourmet’s delight Kitchen beautifully designed with an island, walk-in pantry, and generously equipped with upgraded ceiling-height Kitchen cabinetry, granite countertops, and coordinating backsplash. It is outfitted with stainless steel appliances, including a recently upgraded gas cooktop, vent hood, and Samsung double ovens. A breakfast bar and Breakfast Nook provide seating options for casual dining, and the adjacent Formal Dining Room is the ideal space for entertaining guests or large family gatherings. The Living Room features a cast stone gas fireplace, a two-story ceiling, and a wall of windows with a gorgeous view of the outdoors. A very spacious Utility Room and Powder Bath round out the main living spaces.
The first-floor Owner’s retreat with a sitting area provides a serene atmosphere to unwind after a busy day. The spa-like ensuite Bathroom is accented with granite countertops, split vanities, a deep soaking tub, a separate shower, and a spacious walk-in closet.
The second level’s Game Room and Media Room provide plenty of extra living space and entertainment options. Three sizeable Bedrooms, complete with spacious closets, are also located on this floor. Two Bedrooms share a Jack and Jill Bathroom with double sinks, and the third Bedroom has direct access to a Full Bathroom.
There is direct access to Constellation Park, comprised of an 11-acre lake with a sanded beach entry, a dog park, and easy access to major roads and highways.
