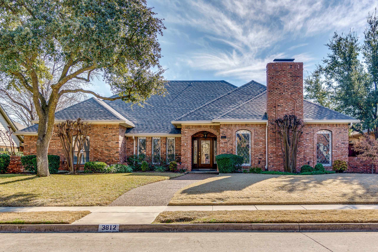
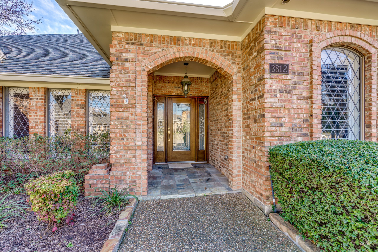
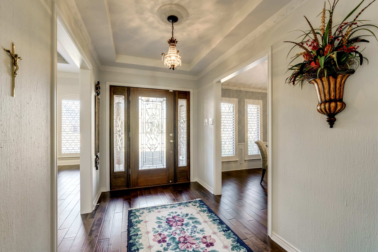
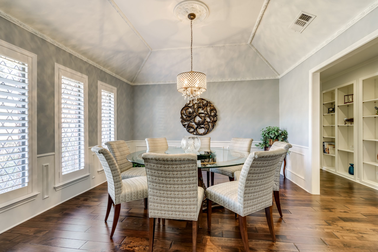
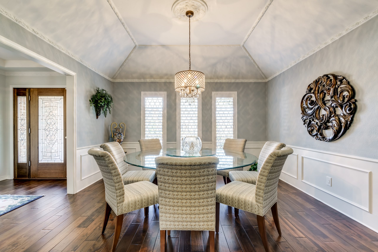
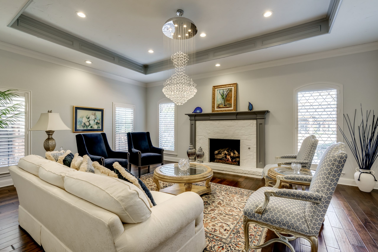
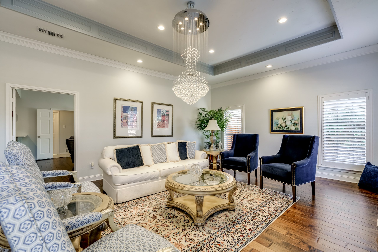
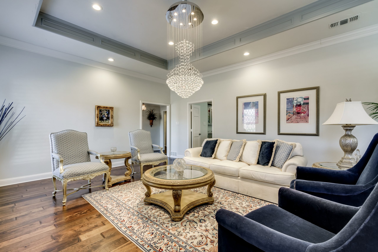
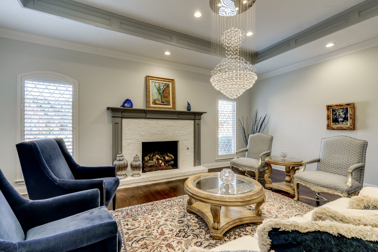
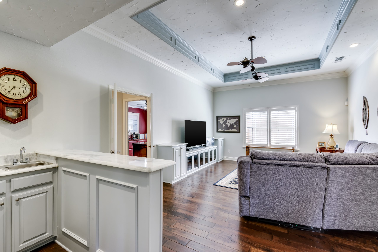
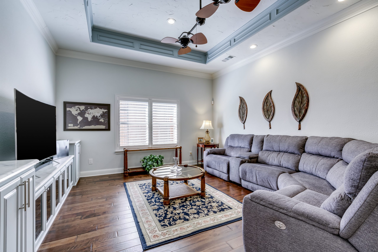
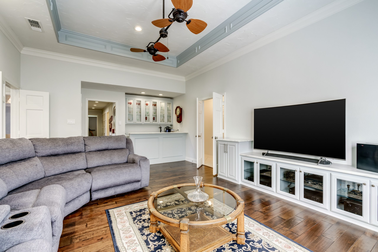
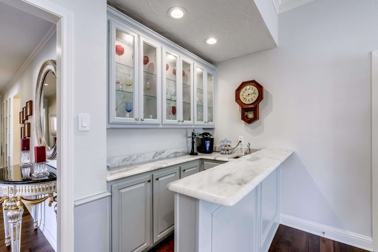
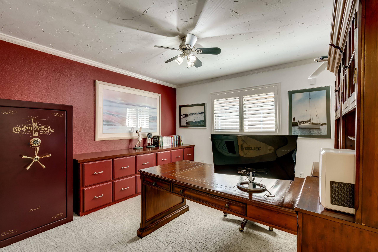
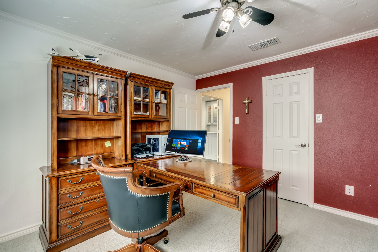
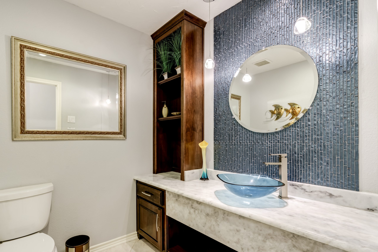
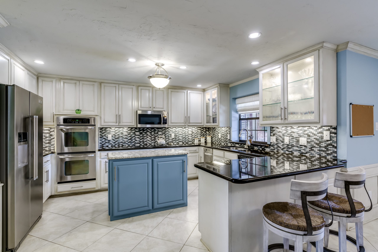
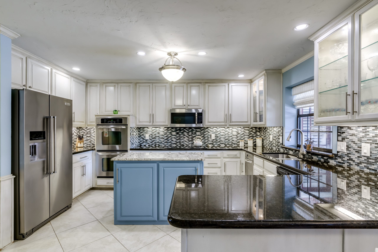
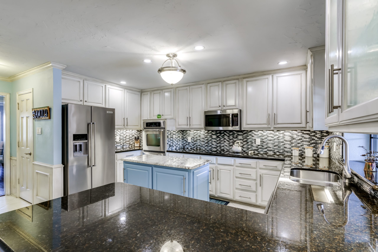
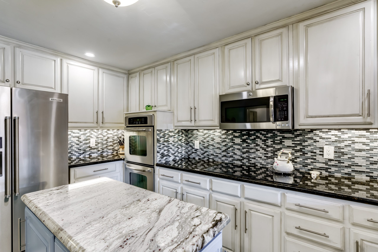
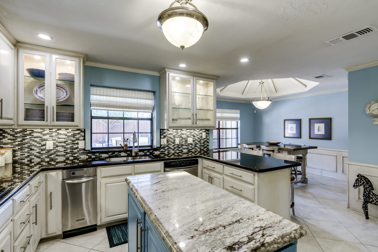
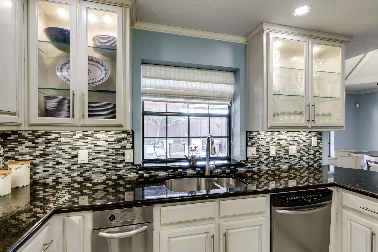
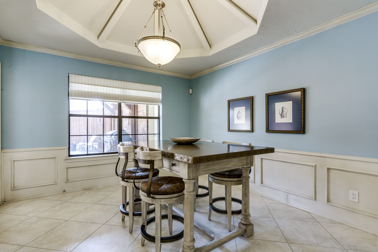
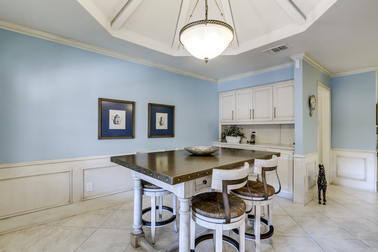
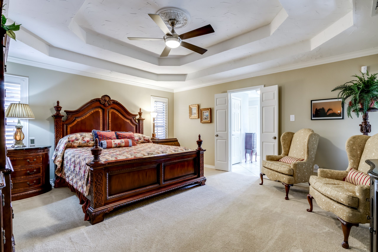
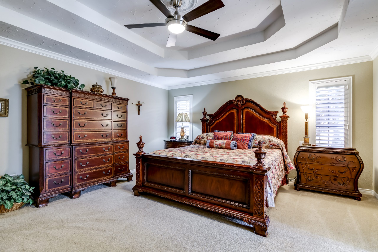
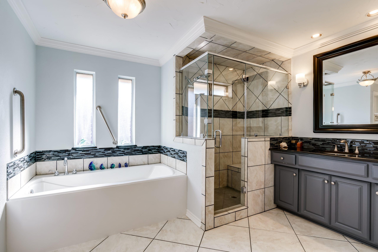
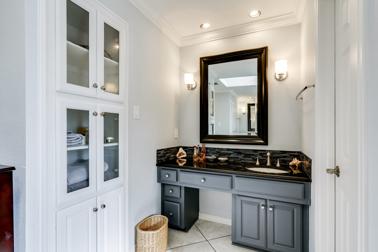
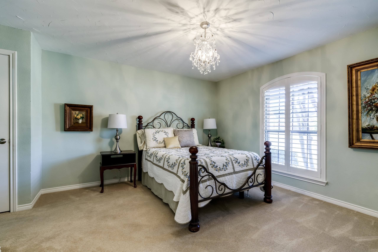
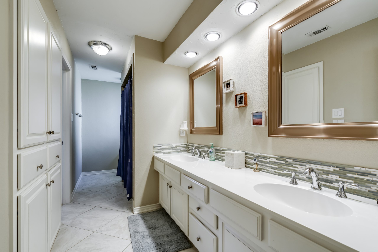
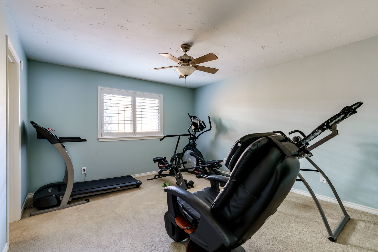
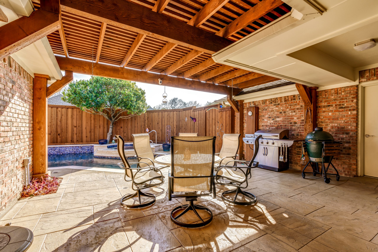
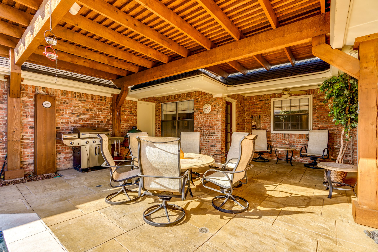
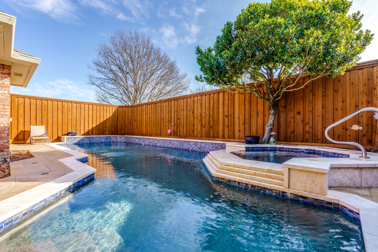
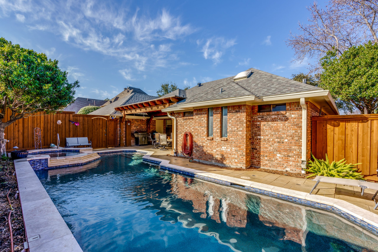
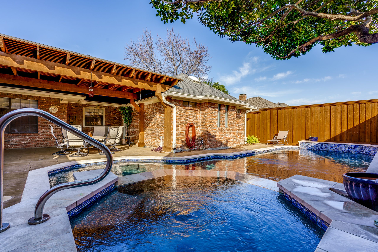
This Plano beauty, with superb curb appeal, is an immaculate and impressive one-story house nestled in a well-established community. The home has been generously updated while enhancing its attractive architectural design. A covered porch and leaded glass doors open into the entrance Foyer flanked by the Formal Living Room and Formal Dining Room. Neutral paint, warm wood floors, plantation shutters, decorative molding, and distinctive ceilings accent the elegant Formal Dining Room and Formal Living Room. A stone fireplace with gas logs is the focal point of the spacious Living Room highlighted by a stunning chandelier. The Family Room offers a wet bar with lighted cabinets and marble countertops and a built-in media center with an expansive counter and plenty of storage cabinets. A handsome Study provides ample space for a home office and is outfitted with a walk-in closet and built-in drawers.
The Kitchen is indeed a gourmet’s delight and designed with a custom island, ceiling-height glazed cabinetry-including a set of glass-front cabinets, and granite countertops with coordinating glass tile backsplash. It is well-equipped with stainless steel appliances, including a microwave oven, double ovens, trash compactor, and dishwasher, and is complete with a walk-in pantry. A built-in china hutch accents the bright Breakfast Nook. From the Breakfast Nook, one can access the fantastic outdoor living space, or enjoy the view of the outdoors with your morning coffee.
The luxurious Master’s retreat includes the Master Bedroom with room for a sitting area and direct access to the Patio. The updated, spa-like Master Bath features granite countertops, framed mirrors, his and her vanities and sinks, jetted tub, and a separate shower. Separate his and her master closets feature cedar flooring. There are two generously sized secondary bedrooms with walk-in closets that share a Jack and Jill bathroom with double sinks and vanities.
The outdoor living area is low maintenance, and the extended floating pergola covered Patio with a stamped concrete deck is the perfect spot for relaxation and entertaining! The board-on-board 8-foot fence is a beautiful backdrop for the landscape beds. The sparkling pool and spa were restored entirely with new tile, plaster, and decking in 2015 and new pumps, pump motors, and a DE filter installed in 2019.
This home has been meticulously maintained with additional updates that include an HVAC unit replaced in 2018, roof replaced with hail resistant shingles in 2016, and water heater replaced in 2018. Of note, is the extra-large, clean, two-car garage with beautiful cabinetry, workbench, and epoxy floor. An outdoor shed houses the yard tools. Also, of note is the Laundry Room with sink and extra room for a freezer, the stunning half bath, and the many storage closets found throughout this beautiful home.








































































This Plano beauty, with superb curb appeal, is an immaculate and impressive one-story house nestled in a well-established community. The home has been generously updated while enhancing its attractive architectural design. A covered porch and leaded glass doors open into the entrance Foyer flanked by the Formal Living Room and Formal Dining Room. Neutral paint, warm wood floors, plantation shutters, decorative molding, and distinctive ceilings accent the elegant Formal Dining Room and Formal Living Room. A stone fireplace with gas logs is the focal point of the spacious Living Room highlighted by a stunning chandelier. The Family Room offers a wet bar with lighted cabinets and marble countertops and a built-in media center with an expansive counter and plenty of storage cabinets. A handsome Study provides ample space for a home office and is outfitted with a walk-in closet and built-in drawers.
The Kitchen is indeed a gourmet’s delight and designed with a custom island, ceiling-height glazed cabinetry-including a set of glass-front cabinets, and granite countertops with coordinating glass tile backsplash. It is well-equipped with stainless steel appliances, including a microwave oven, double ovens, trash compactor, and dishwasher, and is complete with a walk-in pantry. A built-in china hutch accents the bright Breakfast Nook. From the Breakfast Nook, one can access the fantastic outdoor living space, or enjoy the view of the outdoors with your morning coffee.
The luxurious Master’s retreat includes the Master Bedroom with room for a sitting area and direct access to the Patio. The updated, spa-like Master Bath features granite countertops, framed mirrors, his and her vanities and sinks, jetted tub, and a separate shower. Separate his and her master closets feature cedar flooring. There are two generously sized secondary bedrooms with walk-in closets that share a Jack and Jill bathroom with double sinks and vanities.
The outdoor living area is low maintenance, and the extended floating pergola covered Patio with a stamped concrete deck is the perfect spot for relaxation and entertaining! The board-on-board 8-foot fence is a beautiful backdrop for the landscape beds. The sparkling pool and spa were restored entirely with new tile, plaster, and decking in 2015 and new pumps, pump motors, and a DE filter installed in 2019.
This home has been meticulously maintained with additional updates that include an HVAC unit replaced in 2018, roof replaced with hail resistant shingles in 2016, and water heater replaced in 2018. Of note, is the extra-large, clean, two-car garage with beautiful cabinetry, workbench, and epoxy floor. An outdoor shed houses the yard tools. Also, of note is the Laundry Room with sink and extra room for a freezer, the stunning half bath, and the many storage closets found throughout this beautiful home.
