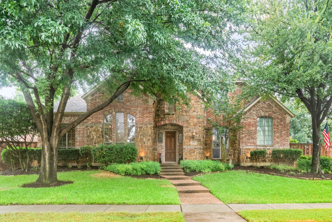
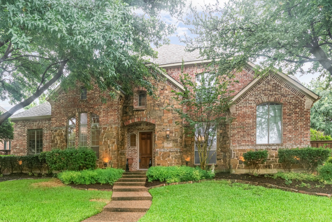
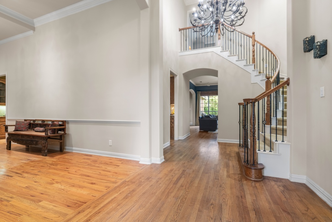
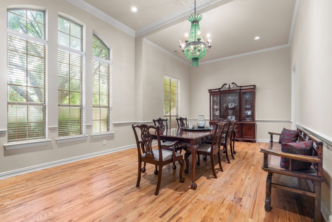
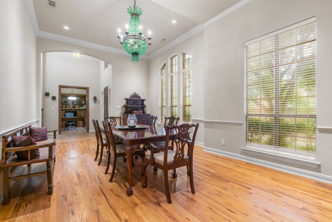
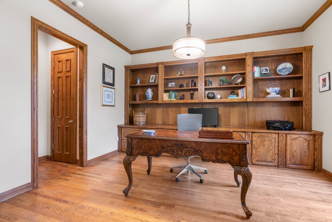
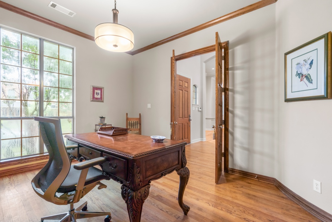
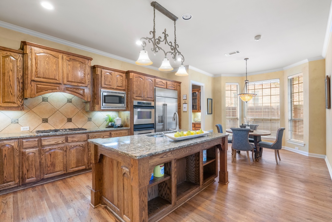
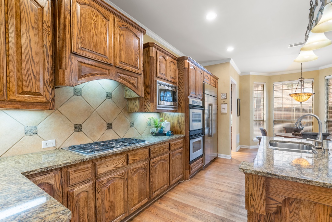
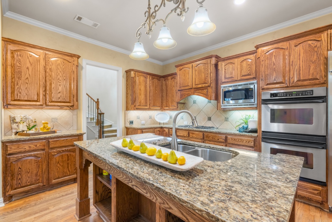
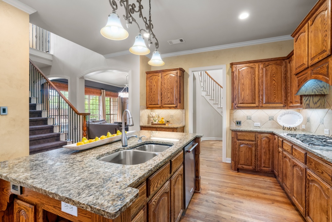
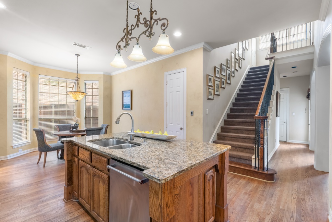
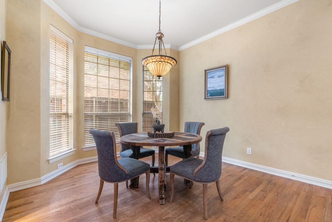
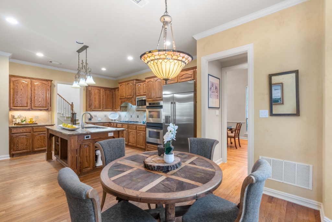
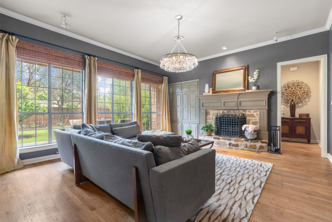
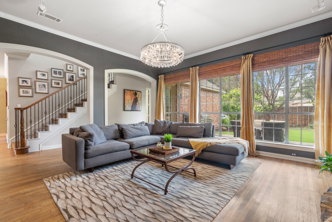
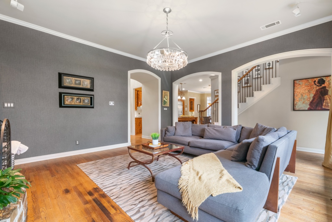
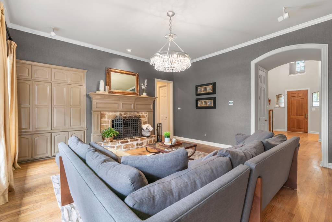
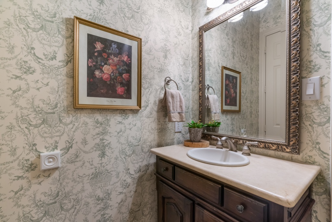
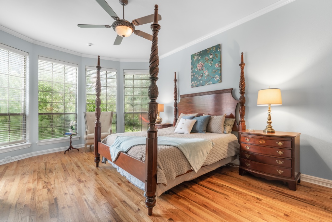
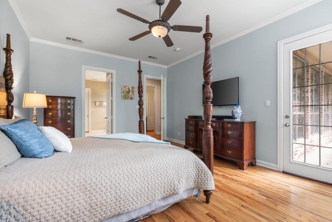
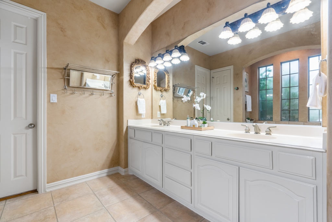
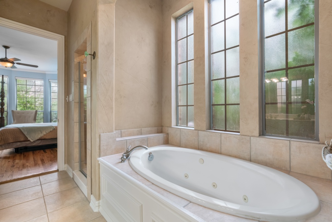
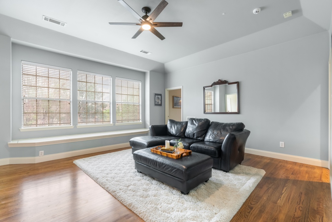
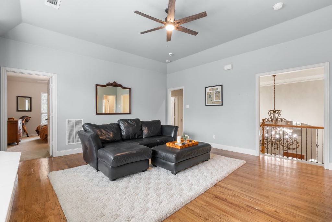
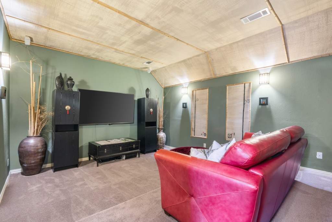
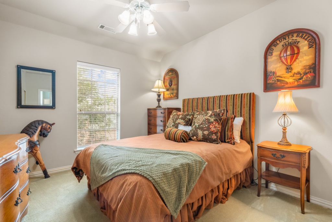
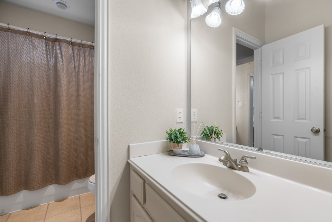
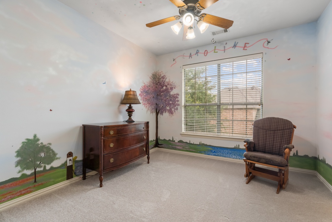
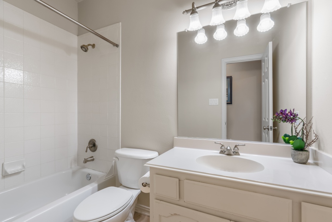
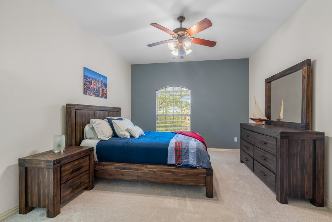
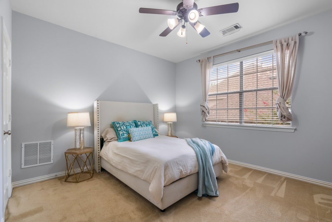
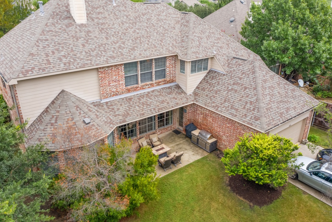
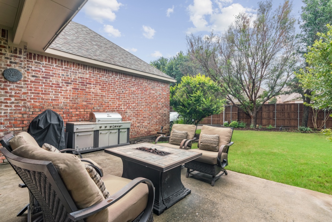
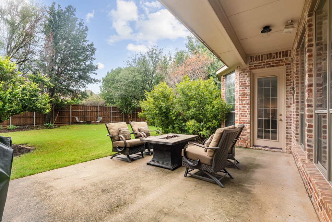
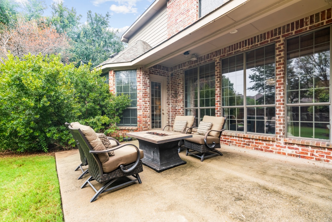
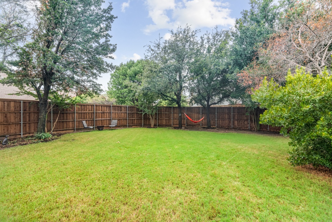
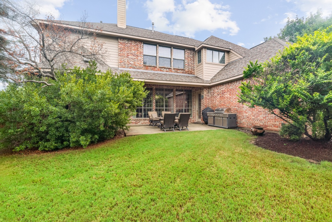
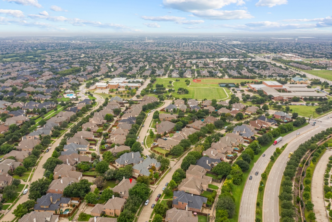
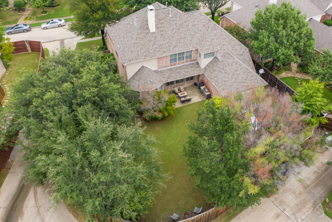
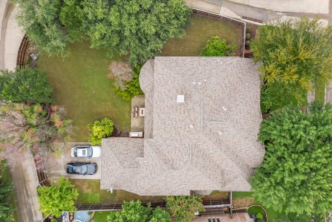
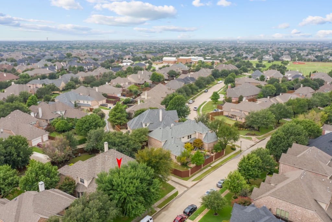
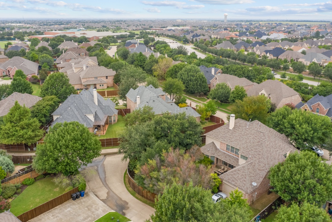
Located in Frisco, the home of the Dallas Cowboys and corporate headquarters of Federal Express, Home Depot, Keurig-Dr. Pepper and PGA of America, and with convenient access to the North Dallas Tollway, this spacious five-bedroom home offers plenty of room for comfortable living and entertaining! The house is in the Frisco ISD, whose schools received an “A” rating in 2019 for exemplary performance by the Texas Education Agency, with Griffin Middle School receiving an A+ rating.
A stone and brick facade, a covered porch, and a soaring two-story foyer crowned by an impressive chandelier set the tone for what’s to come throughout the custom home. The elegant Study to the entry’s right is well-appointed with French doors, wood floors, a tall ceiling, a wall of wood cabinets and bookshelves, and matching wood trim. Two separate rooms for living and dining were converted into one large Dining Room and are ready to host elegant dinners with features including chair rail molding and gorgeous wood floors. The Kitchen’s custom look is enhanced with abundant cabinetry, granite countertops, coordinating backsplash with accent tiles, a large island with storage, and a wood floor. It is well-equipped with a built-in stainless steel refrigerator, a 5-burner gas cooktop, a dishwasher, double ovens, a microwave oven, and a walk-in pantry. A Breakfast Nook surrounded by bay windows provides additional seating for intimate dinners or casual dining. The Family Room adjoins the Kitchen and features a gas fireplace with a stone surround and hearth and a wall of windows framing a lovely view of the spacious backyard.
The serene Owners’ Suite offers a cozy sitting area, private access to the backyard, and a roomy walk-in closet. The ensuite Master Bathroom is tastefully decorated with double sinks, plenty of counter space, a spa tub, and a separate shower. The second floor offers four secondary Bedrooms, all equipped with spacious closets.
For indoor entertaining, the second floor features a large Game Room and a staged Media Room. For outdoor entertainment, your family and guests will appreciate the private and expansive patio. A board-on-board fence surrounds the expansive backyard, complete with large, established trees and ample grassy space. The gated driveway adds an extra layer of privacy and security to the property.






















































































Located in Frisco, the home of the Dallas Cowboys and corporate headquarters of Federal Express, Home Depot, Keurig-Dr. Pepper and PGA of America, and with convenient access to the North Dallas Tollway, this spacious five-bedroom home offers plenty of room for comfortable living and entertaining! The house is in the Frisco ISD, whose schools received an “A” rating in 2019 for exemplary performance by the Texas Education Agency, with Griffin Middle School receiving an A+ rating.
A stone and brick facade, a covered porch, and a soaring two-story foyer crowned by an impressive chandelier set the tone for what’s to come throughout the custom home. The elegant Study to the entry’s right is well-appointed with French doors, wood floors, a tall ceiling, a wall of wood cabinets and bookshelves, and matching wood trim. Two separate rooms for living and dining were converted into one large Dining Room and are ready to host elegant dinners with features including chair rail molding and gorgeous wood floors. The Kitchen’s custom look is enhanced with abundant cabinetry, granite countertops, coordinating backsplash with accent tiles, a large island with storage, and a wood floor. It is well-equipped with a built-in stainless steel refrigerator, a 5-burner gas cooktop, a dishwasher, double ovens, a microwave oven, and a walk-in pantry. A Breakfast Nook surrounded by bay windows provides additional seating for intimate dinners or casual dining. The Family Room adjoins the Kitchen and features a gas fireplace with a stone surround and hearth and a wall of windows framing a lovely view of the spacious backyard.
The serene Owners’ Suite offers a cozy sitting area, private access to the backyard, and a roomy walk-in closet. The ensuite Master Bathroom is tastefully decorated with double sinks, plenty of counter space, a spa tub, and a separate shower. The second floor offers four secondary Bedrooms, all equipped with spacious closets.
For indoor entertaining, the second floor features a large Game Room and a staged Media Room. For outdoor entertainment, your family and guests will appreciate the private and expansive patio. A board-on-board fence surrounds the expansive backyard, complete with large, established trees and ample grassy space. The gated driveway adds an extra layer of privacy and security to the property.
