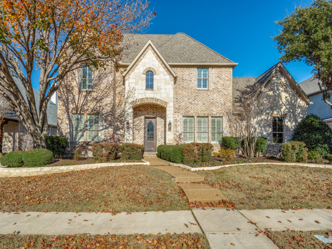
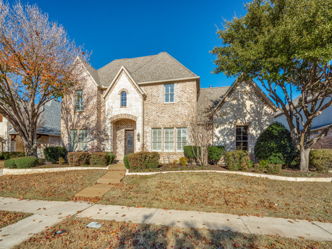
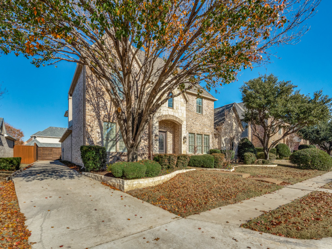
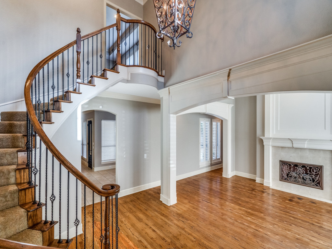
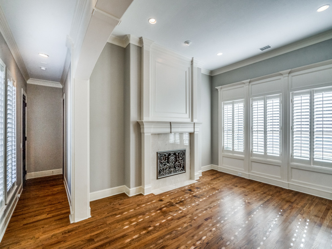
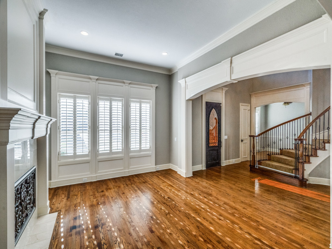
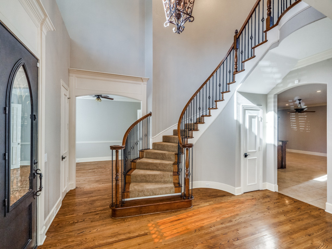
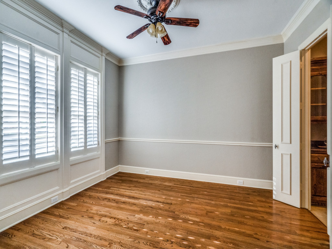
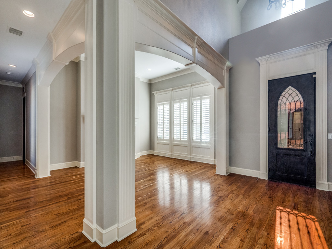
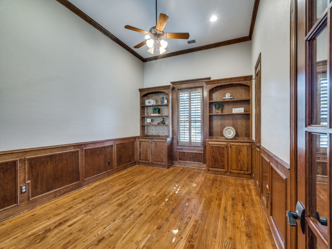
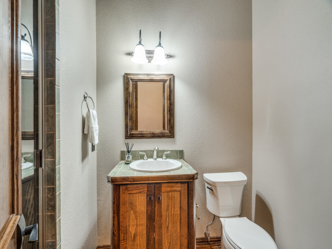
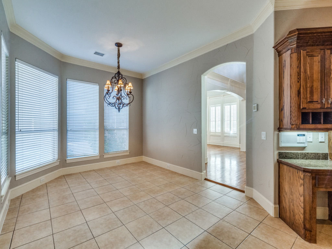
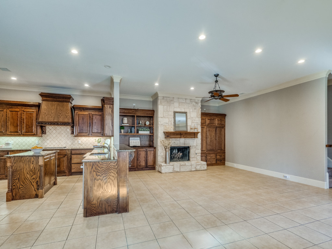
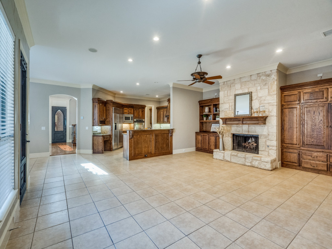
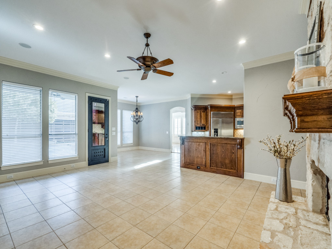
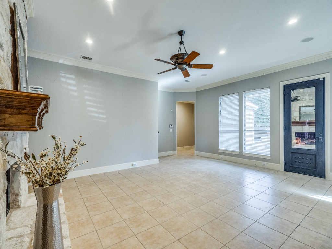
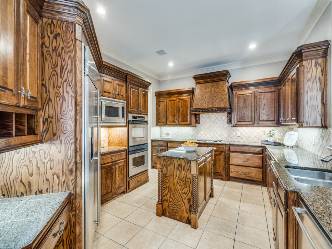
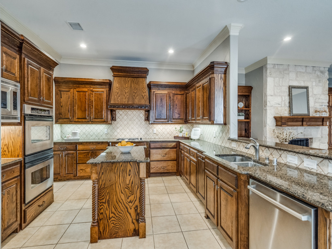
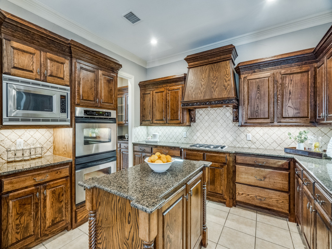
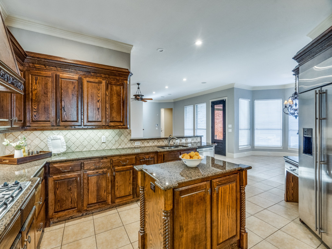
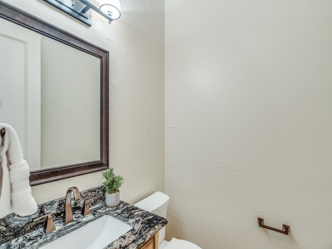
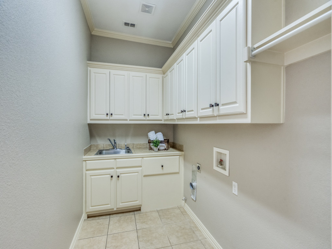
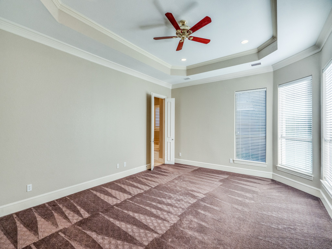
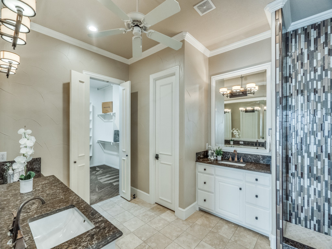
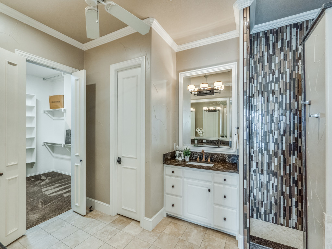
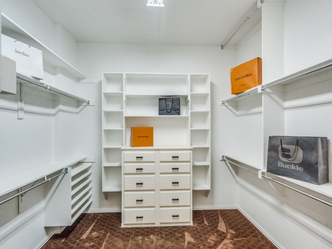
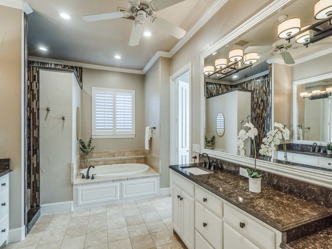
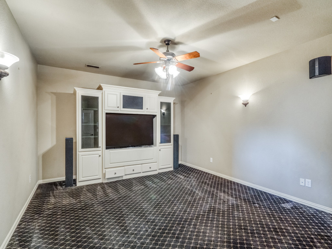
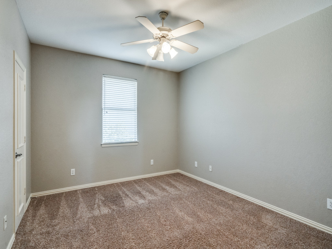
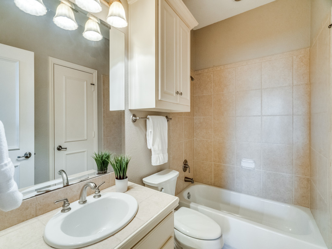
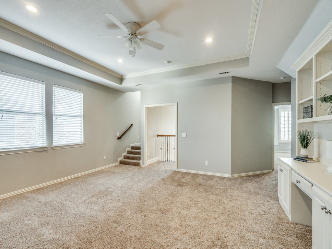
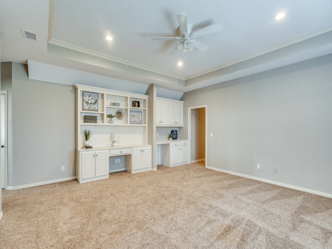
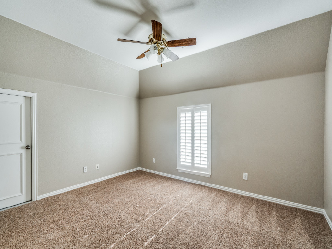
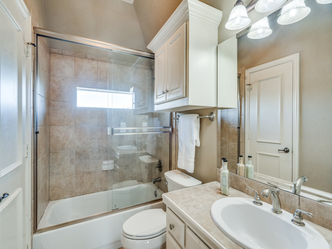
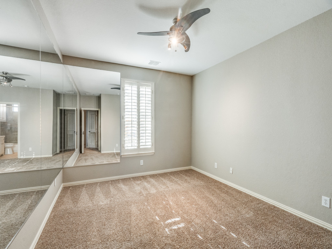
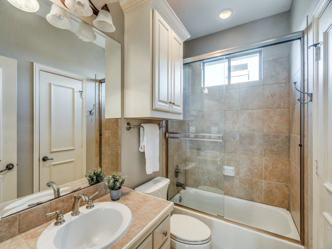
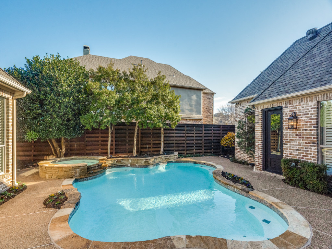
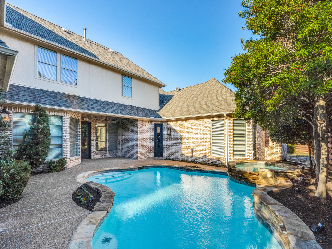
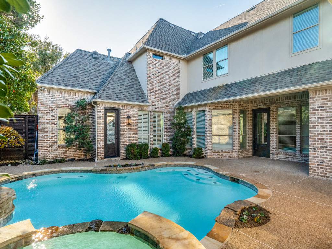
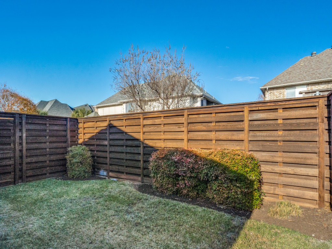
Situated in the prestigious community of Heritage Green, this luxurious home abounds in exquisite craftsmanship and amenities. From the moment you enter from the covered entry into the grand Foyer with a beautiful, curved staircase, you will notice Pfeifer Custom Home’s attention to detail and desirable floor plan. Wood floors, soaring ceilings and windows, fine millwork found on crown moldings, arched doorways, and abundant built-in cabinets are evident throughout this fabulous home.
Warm hardwood floors flow throughout the elegant Formal Living and Dining Rooms. The Formal Living Room is accented with a stately gas log fireplace and custom plantation shutters framed with detailed molding. The Formal Dining Room has access to a Butler’s Pantry, complete with custom cabinets and a walk-in pantry.
The perfectly designed dream Kitchen is equipped with granite countertops with coordinating backsplash, custom cabinetry, a planning center, a center island, and a breakfast bar. It is well-equipped with stainless steel appliances, including a built-in refrigerator, a gas cooktop with a custom hood, and a recently replaced built-in dishwasher and microwave oven. The adjacent large Breakfast Area provides additional space for informal dining and a great outdoor view. A floor-to-ceiling stone gas fireplace is the centerpiece of the Family Room, and large windows provide picturesque views of the backyard. A second set of stairs is conveniently located in this open area.
Nestled away from the traffic areas of the home and behind French doors, you’ll find a handsomely paneled Study with built-in bookcases and cabinets flanking a picture window. This room boasts an ensuite Full Bathroom and a walk-in closet and can easily be converted into a 5th Bedroom Suite.
The spacious Owner’s Suite provides a luxurious retreat from the hustle and bustle of the day. The floor-to-ceiling windows in the sitting area offer a lovely view of the outdoors. The recently updated ensuite Primary Bathroom boasts gorgeous quartz countertops, a spa tub, separate vanities, and a large walk-in closet. The front and back staircases lead to three additional bedrooms with walk-in closets and full ensuite bathrooms.
The home offers a Media Room and a Game Room on the second level. The Media Room is wired for surround sound and has upgraded carpet and padding for extra sound absorption. The Game Room features two built-in study desks and plenty of room for lounging or playing. For outdoor activities, the private backyard boasts a covered patio overlooking a sparkling pool and spa. A recently installed, stunning, eight-foot center-cut cedar horizontally installed board-on-board fence surrounds mature landscaping.
This home has been impeccably maintained and offers additional amenities that include a Class 4, impact resistant roof with triple ridge cap and lifetime warranty, two tankless water heaters installed in late 2018, AC units replaced Nov 2021, a new pool heater installed in October 2023, a large walk-in storage room, a well-appointed Utility Room with a sink, abundant cabinetry, and counters, an oversized three-car garage that offers a large storage closet, a motor court for extra off-street parking spaces, four custom-made ten-gauge wrought iron exterior doors, updated outdoor fixtures, and freshly painted interior walls.
The Heritage Green neighborhood provides its residents access to amenities such as scenic Beaver Bend Park, a 1.2-mile walking trail around a pond, and membership at the Lakes Tennis Academy. The tennis academy provides members with high-quality tennis programs, a fitness center, and a swimming pool. Its convenient location offers quick access to major roads and highways and many shopping, dining, and entertainment venues.
















































































Situated in the prestigious community of Heritage Green, this luxurious home abounds in exquisite craftsmanship and amenities. From the moment you enter from the covered entry into the grand Foyer with a beautiful, curved staircase, you will notice Pfeifer Custom Home’s attention to detail and desirable floor plan. Wood floors, soaring ceilings and windows, fine millwork found on crown moldings, arched doorways, and abundant built-in cabinets are evident throughout this fabulous home.
Warm hardwood floors flow throughout the elegant Formal Living and Dining Rooms. The Formal Living Room is accented with a stately gas log fireplace and custom plantation shutters framed with detailed molding. The Formal Dining Room has access to a Butler’s Pantry, complete with custom cabinets and a walk-in pantry.
The perfectly designed dream Kitchen is equipped with granite countertops with coordinating backsplash, custom cabinetry, a planning center, a center island, and a breakfast bar. It is well-equipped with stainless steel appliances, including a built-in refrigerator, a gas cooktop with a custom hood, and a recently replaced built-in dishwasher and microwave oven. The adjacent large Breakfast Area provides additional space for informal dining and a great outdoor view. A floor-to-ceiling stone gas fireplace is the centerpiece of the Family Room, and large windows provide picturesque views of the backyard. A second set of stairs is conveniently located in this open area.
Nestled away from the traffic areas of the home and behind French doors, you’ll find a handsomely paneled Study with built-in bookcases and cabinets flanking a picture window. This room boasts an ensuite Full Bathroom and a walk-in closet and can easily be converted into a 5th Bedroom Suite.
The spacious Owner’s Suite provides a luxurious retreat from the hustle and bustle of the day. The floor-to-ceiling windows in the sitting area offer a lovely view of the outdoors. The recently updated ensuite Primary Bathroom boasts gorgeous quartz countertops, a spa tub, separate vanities, and a large walk-in closet. The front and back staircases lead to three additional bedrooms with walk-in closets and full ensuite bathrooms.
The home offers a Media Room and a Game Room on the second level. The Media Room is wired for surround sound and has upgraded carpet and padding for extra sound absorption. The Game Room features two built-in study desks and plenty of room for lounging or playing. For outdoor activities, the private backyard boasts a covered patio overlooking a sparkling pool and spa. A recently installed, stunning, eight-foot center-cut cedar horizontally installed board-on-board fence surrounds mature landscaping.
This home has been impeccably maintained and offers additional amenities that include a Class 4, impact resistant roof with triple ridge cap and lifetime warranty, two tankless water heaters installed in late 2018, AC units replaced Nov 2021, a new pool heater installed in October 2023, a large walk-in storage room, a well-appointed Utility Room with a sink, abundant cabinetry, and counters, an oversized three-car garage that offers a large storage closet, a motor court for extra off-street parking spaces, four custom-made ten-gauge wrought iron exterior doors, updated outdoor fixtures, and freshly painted interior walls.
The Heritage Green neighborhood provides its residents access to amenities such as scenic Beaver Bend Park, a 1.2-mile walking trail around a pond, and membership at the Lakes Tennis Academy. The tennis academy provides members with high-quality tennis programs, a fitness center, and a swimming pool. Its convenient location offers quick access to major roads and highways and many shopping, dining, and entertainment venues.
