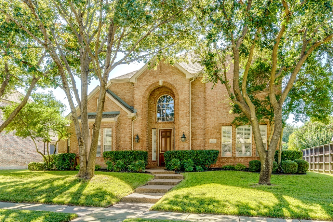
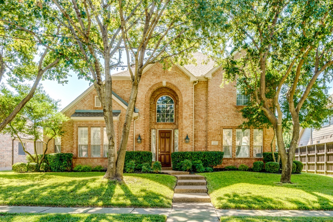
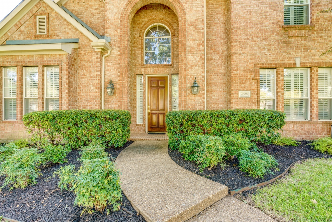
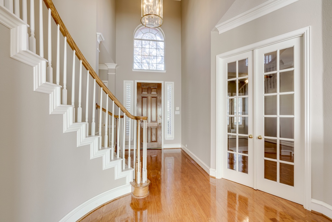
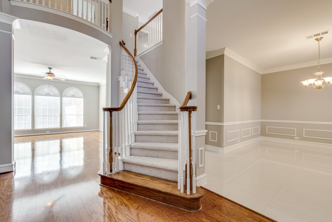
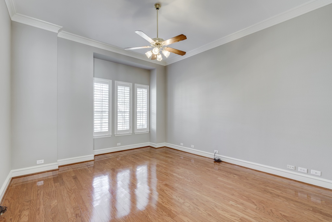
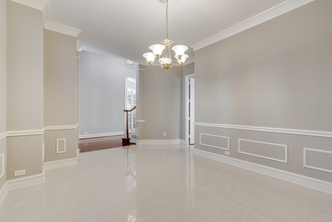
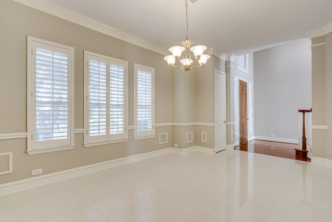
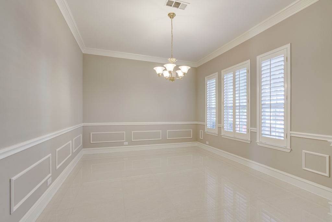
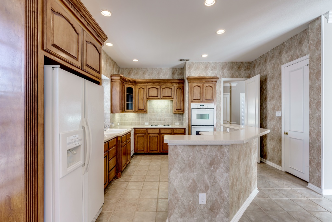
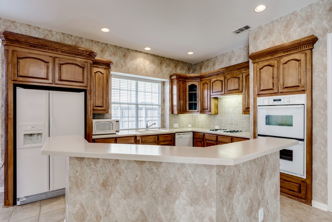
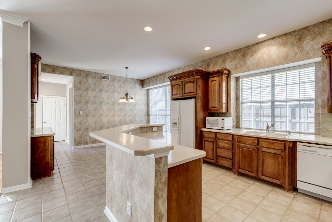
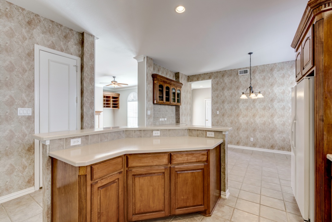
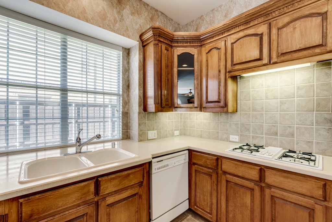
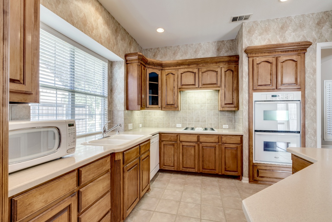
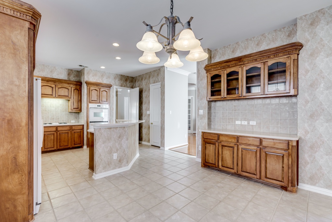
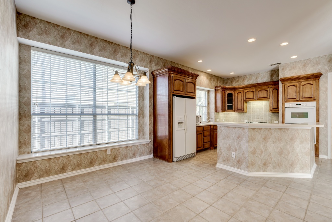
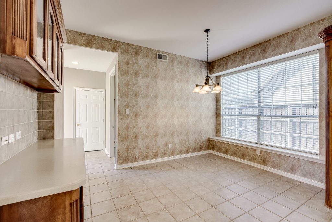
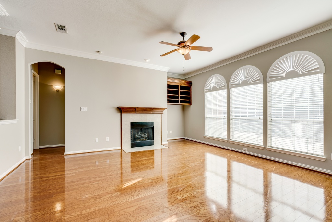
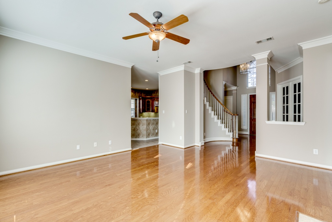
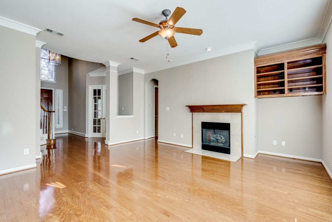
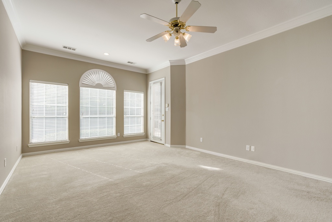
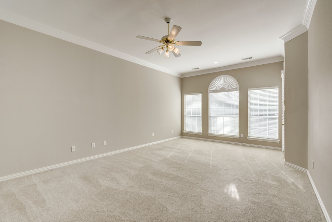
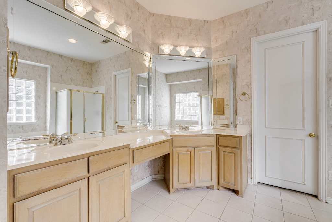
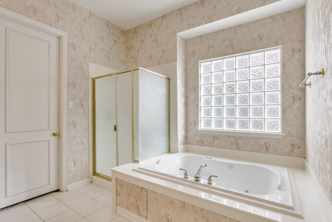
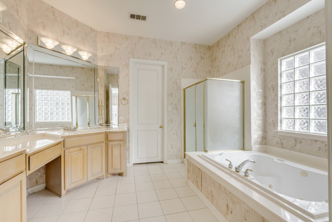
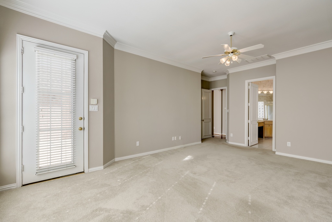
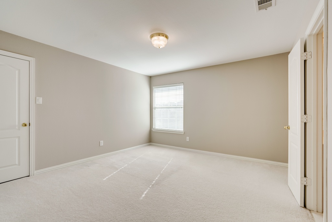
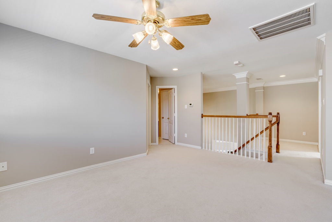
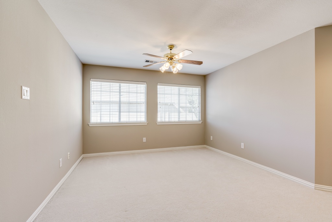
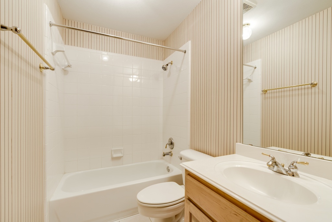
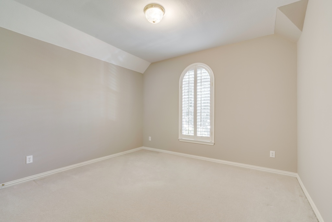
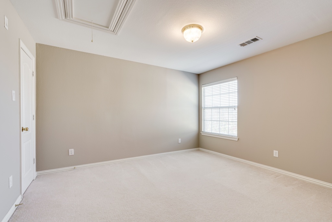
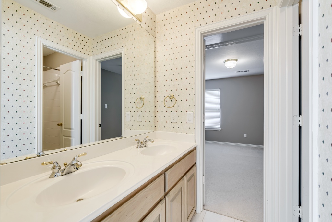
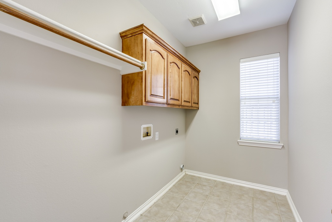
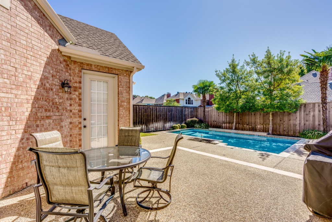
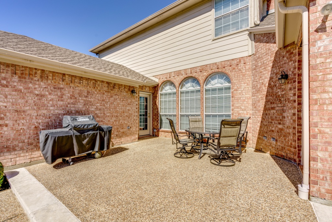
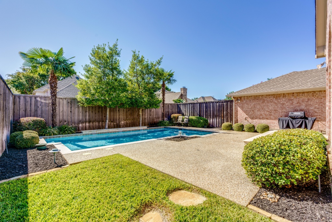
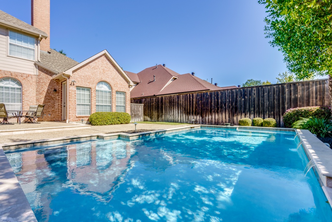
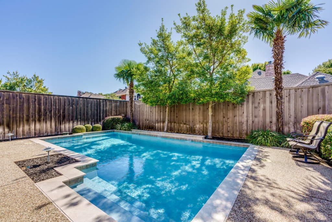
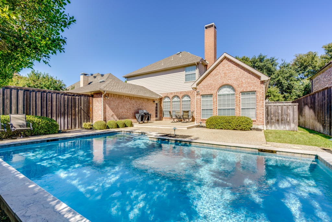
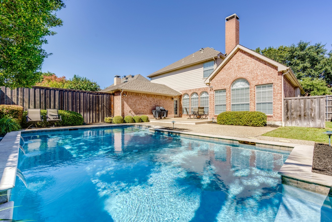
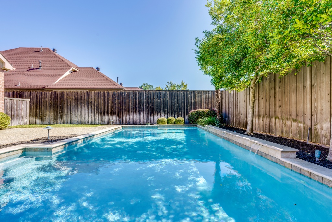
This wonderful home was designed and built by an award-winning builder and is nestled on a cul-de-sac street in the distinguished neighborhood of Deerfield West in Plano. The welcoming entry boasts an impressive two-story foyer which highlights the sweeping staircase and gleaming hardwood floors that flow into the Family Room and Study. Double French doors accent the entrance to the handsome Study. The elegant Formal Dining Room features plantation shutters, crown and floor molding, chair rail, and decorative picture molding. The Kitchen is adjacent to the Dining Room and is well-designed with a walk-in pantry, gas cooktop, double ovens, and ceramic tile floors with coordinating backsplash. A breakfast bar and Breakfast Nook offer additional seating for casual dining. The Nook boasts a large picture window with a window seat and a built-in china cabinet. In the Family Room, natural light that flows from the wall of windows that overlook the back yard and a gas fireplace add a lovely ambiance to the room.
The Master Suite includes a spacious Master Bedroom with private access to the patio and pool. Light filters in from a glass block garden window that sits over the spa tub in the Master Bathroom. The Master Bath is equipped with double vanities, a separate shower, a linen closet, and a spacious walk-in closet with 3-tiered hanging space.
For the utmost in entertaining, relaxing, or play, the backyard is equipped with an extended patio, a large salt-water pool with water features, and a grassy area.
The property is conveniently located within minutes to medical facilities, shopping, a variety of restaurant venues, Highway 121, and the Dallas North Tollway.






















































































This wonderful home was designed and built by an award-winning builder and is nestled on a cul-de-sac street in the distinguished neighborhood of Deerfield West in Plano. The welcoming entry boasts an impressive two-story foyer which highlights the sweeping staircase and gleaming hardwood floors that flow into the Family Room and Study. Double French doors accent the entrance to the handsome Study. The elegant Formal Dining Room features plantation shutters, crown and floor molding, chair rail, and decorative picture molding. The Kitchen is adjacent to the Dining Room and is well-designed with a walk-in pantry, gas cooktop, double ovens, and ceramic tile floors with coordinating backsplash. A breakfast bar and Breakfast Nook offer additional seating for casual dining. The Nook boasts a large picture window with a window seat and a built-in china cabinet. In the Family Room, natural light that flows from the wall of windows that overlook the back yard and a gas fireplace add a lovely ambiance to the room.
The Master Suite includes a spacious Master Bedroom with private access to the patio and pool. Light filters in from a glass block garden window that sits over the spa tub in the Master Bathroom. The Master Bath is equipped with double vanities, a separate shower, a linen closet, and a spacious walk-in closet with 3-tiered hanging space.
For the utmost in entertaining, relaxing, or play, the backyard is equipped with an extended patio, a large salt-water pool with water features, and a grassy area.
The property is conveniently located within minutes to medical facilities, shopping, a variety of restaurant venues, Highway 121, and the Dallas North Tollway.
