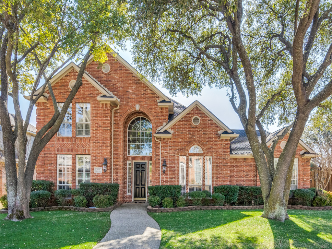
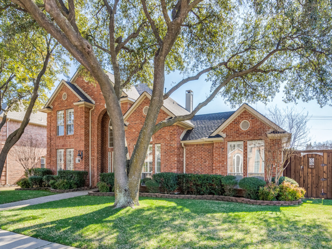
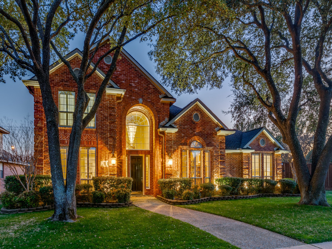
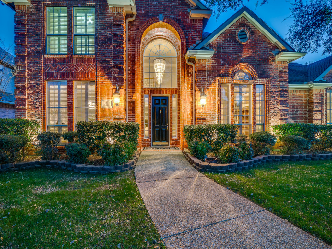
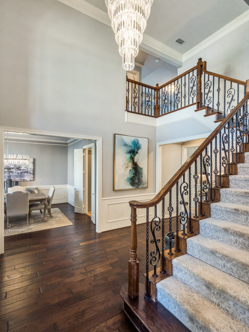
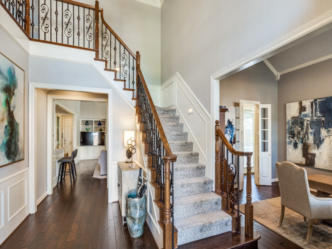
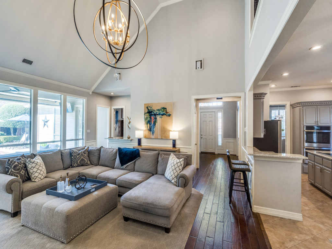
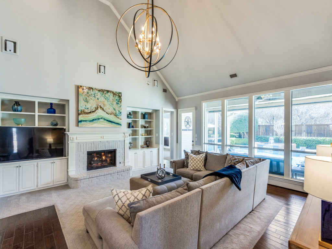
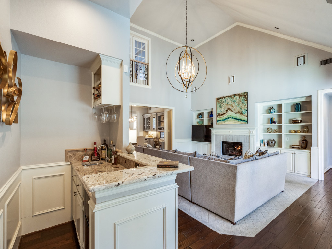
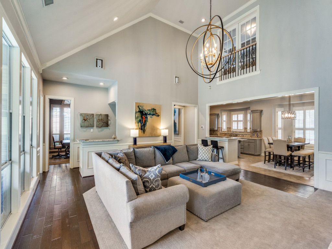
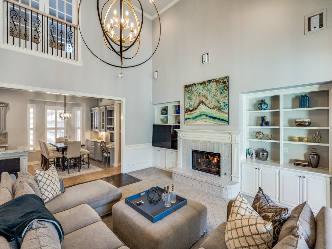
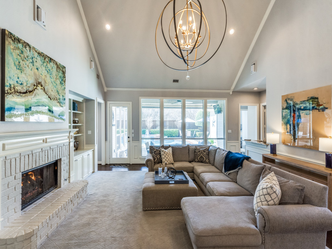
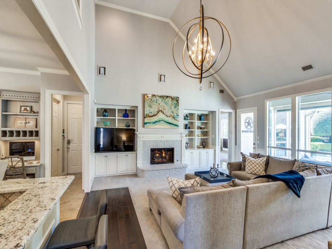
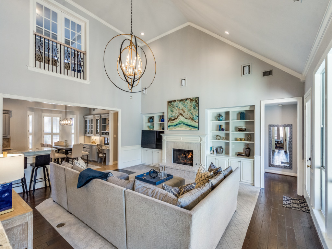
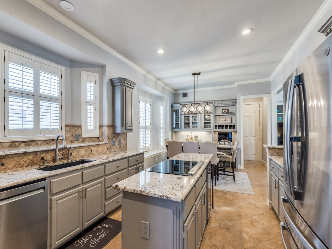
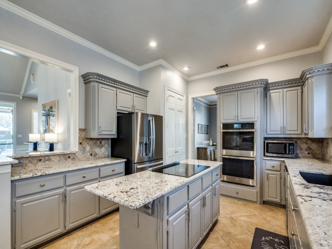
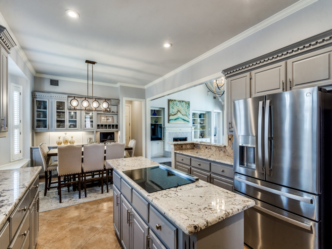
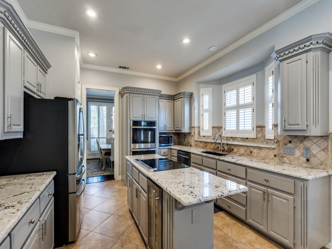
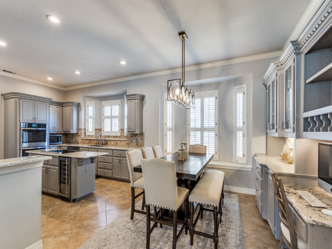
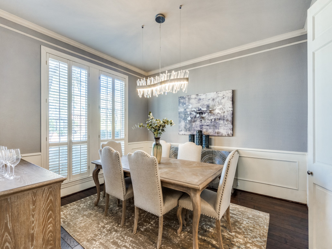
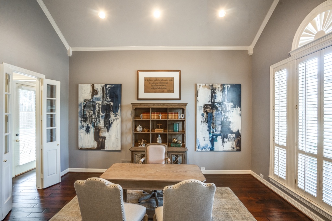
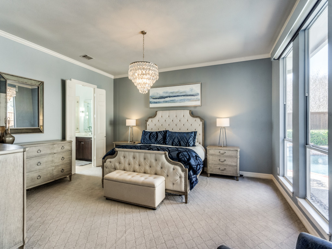
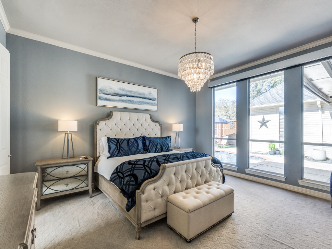
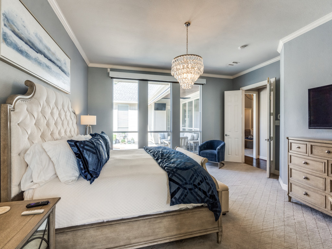
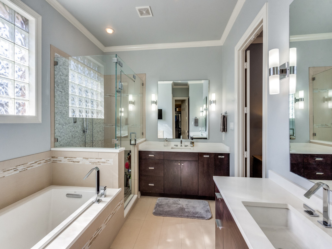
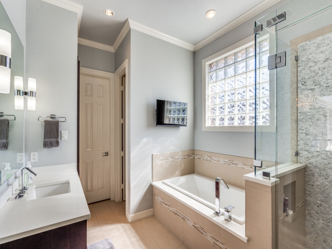
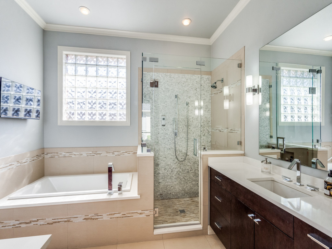
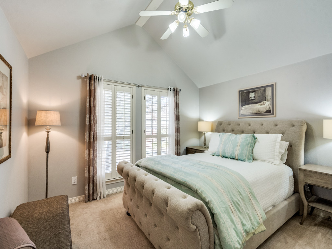
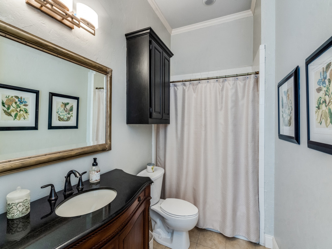
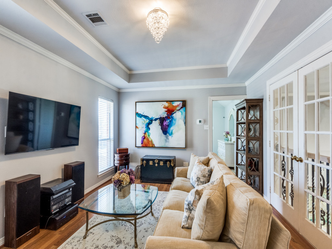
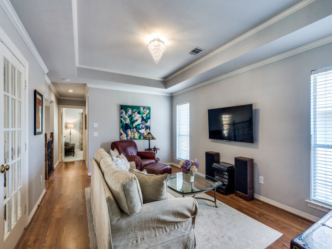
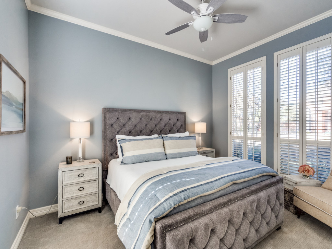
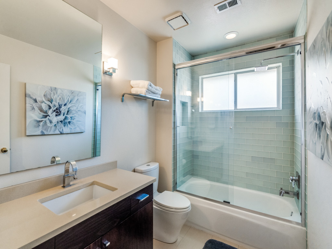
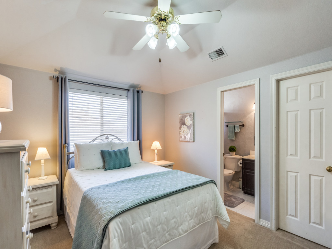
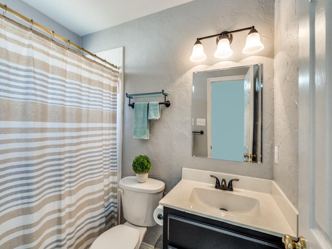
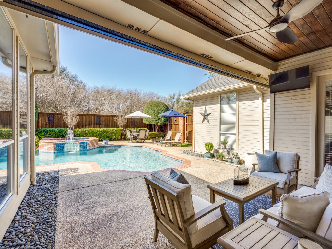
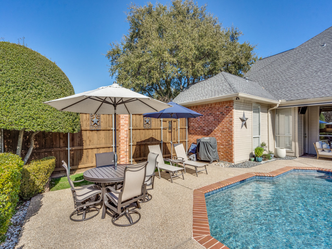
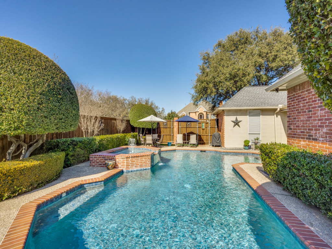
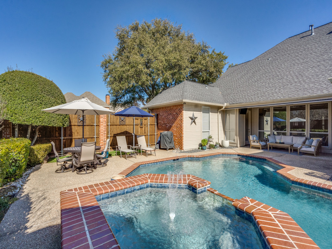
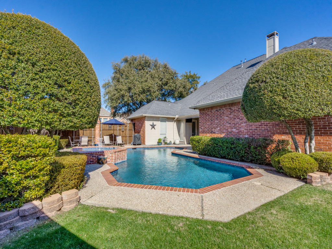
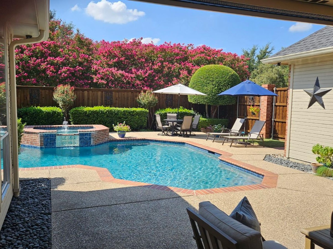
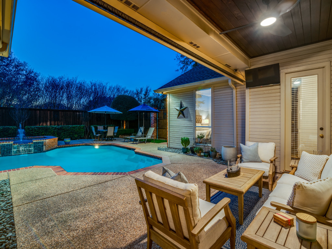
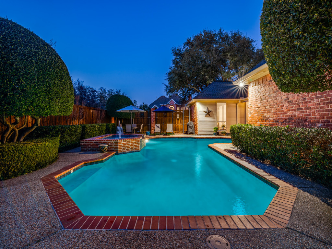
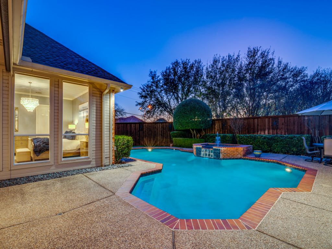
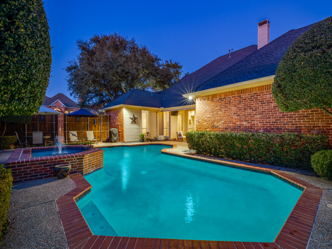
Welcome to this exquisite two-story home in the sought-after Harrington Homeplace community. Blending timeless charm with modern living, this residence provides an inviting atmosphere of comfort and sophistication within the highly regarded Plano Independent School District.
Step into the grand foyer, where gleaming wood floors and a stunning crystal chandelier set the stage for refined living. Next to the foyer, the spacious office, featuring rich wood flooring, seamlessly connects to both the foyer and family room, providing a perfect space for productivity and privacy. Currently used as an office, this room offers the flexibility to be transformed into a formal living room to suit your needs. The first floor also includes a well-appointed bedroom with direct access to the backyard and an adjacent bathroom, offering convenience for guests or family members.
The inviting family room serves as the heart of the home, featuring a cozy fireplace, elegant wood flooring, a beautiful chandelier, and expansive views of the backyard retreat. A wet bar, complete with a beverage refrigerator, elevates the entertainment space. Dual outdoor shades add functionality and comfort—one shields the family room windows from the outside, while the other shades the porch for optimal sun.
The first-floor primary suite is a true sanctuary, boasting serene backyard views, a comfortable sitting area, newly installed electric blackout shades, and a huge walk-in closet. The en-suite bathroom is designed for relaxation with a separate tub, dual sinks, two vanities, and distinctive glass brick accents, ensuring ultimate comfort.
A chef’s delight, the kitchen showcases upgraded granite countertops and a stylish new chandelier, recently installed for a fresh, modern touch, a wine fridge, and double ovens. The space is designed for both function and style, with a dining area highlighted by a charming bay window, a central island with a cooktop, a built-in desk perfect for meal planning or working from home, ample cabinetry, and a breakfast bar. Additionally, a reverse osmosis water filtration system ensures high-quality drinking water. The formal dining room is perfect for hosting memorable gatherings, accented with wainscoting and a dazzling crystal chandelier, adding a touch of elegance to every occasion.
Upstairs, the expansive game room overlooks the family room below, providing a versatile area for entertainment. Two generously sized bedrooms offer ample space, including a suite featuring a walk-in closet and direct attic access with substantial storage space. Another bathroom serves the upper level with style and functionality.
The backyard is a private retreat, featuring a shimmering pool and spa, perfect for unwinding or entertaining guests. Expansive patio space invites outdoor dining and lounging, while lush landscaping provides a serene, picturesque setting. Retractable shades offer customizable comfort, and the newly refreshed back porch ceiling enhances the ambiance. Whether enjoying a morning coffee, hosting a summer gathering, or simply relaxing in the tranquil atmosphere, this backyard is designed for year-round enjoyment.
This exceptional home combines timeless architecture with thoughtful modern upgrades, offering a premier living experience in one of Plano’s most desirable neighborhoods.


























































































Welcome to this exquisite two-story home in the sought-after Harrington Homeplace community. Blending timeless charm with modern living, this residence provides an inviting atmosphere of comfort and sophistication within the highly regarded Plano Independent School District.
Step into the grand foyer, where gleaming wood floors and a stunning crystal chandelier set the stage for refined living. Next to the foyer, the spacious office, featuring rich wood flooring, seamlessly connects to both the foyer and family room, providing a perfect space for productivity and privacy. Currently used as an office, this room offers the flexibility to be transformed into a formal living room to suit your needs. The first floor also includes a well-appointed bedroom with direct access to the backyard and an adjacent bathroom, offering convenience for guests or family members.
The inviting family room serves as the heart of the home, featuring a cozy fireplace, elegant wood flooring, a beautiful chandelier, and expansive views of the backyard retreat. A wet bar, complete with a beverage refrigerator, elevates the entertainment space. Dual outdoor shades add functionality and comfort—one shields the family room windows from the outside, while the other shades the porch for optimal sun.
The first-floor primary suite is a true sanctuary, boasting serene backyard views, a comfortable sitting area, newly installed electric blackout shades, and a huge walk-in closet. The en-suite bathroom is designed for relaxation with a separate tub, dual sinks, two vanities, and distinctive glass brick accents, ensuring ultimate comfort.
A chef’s delight, the kitchen showcases upgraded granite countertops and a stylish new chandelier, recently installed for a fresh, modern touch, a wine fridge, and double ovens. The space is designed for both function and style, with a dining area highlighted by a charming bay window, a central island with a cooktop, a built-in desk perfect for meal planning or working from home, ample cabinetry, and a breakfast bar. Additionally, a reverse osmosis water filtration system ensures high-quality drinking water. The formal dining room is perfect for hosting memorable gatherings, accented with wainscoting and a dazzling crystal chandelier, adding a touch of elegance to every occasion.
Upstairs, the expansive game room overlooks the family room below, providing a versatile area for entertainment. Two generously sized bedrooms offer ample space, including a suite featuring a walk-in closet and direct attic access with substantial storage space. Another bathroom serves the upper level with style and functionality.
The backyard is a private retreat, featuring a shimmering pool and spa, perfect for unwinding or entertaining guests. Expansive patio space invites outdoor dining and lounging, while lush landscaping provides a serene, picturesque setting. Retractable shades offer customizable comfort, and the newly refreshed back porch ceiling enhances the ambiance. Whether enjoying a morning coffee, hosting a summer gathering, or simply relaxing in the tranquil atmosphere, this backyard is designed for year-round enjoyment.
This exceptional home combines timeless architecture with thoughtful modern upgrades, offering a premier living experience in one of Plano’s most desirable neighborhoods.
