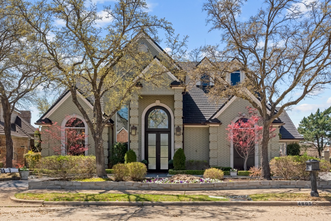
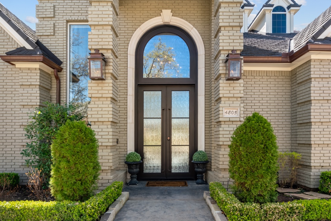
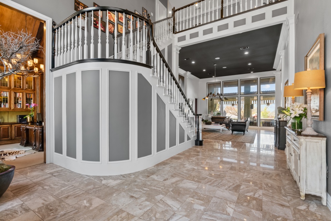
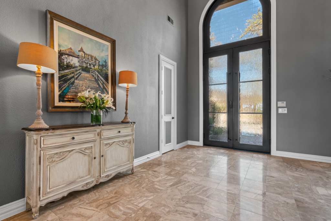
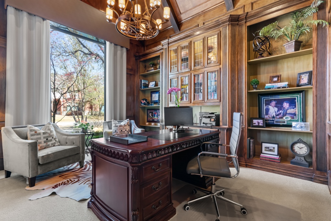
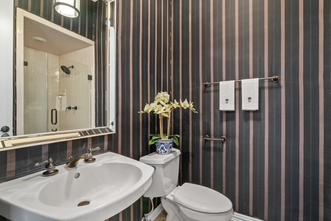
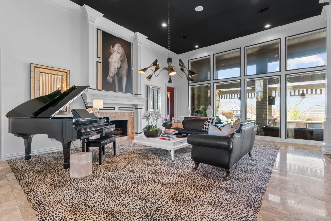
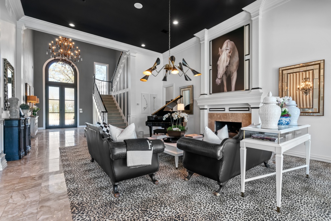
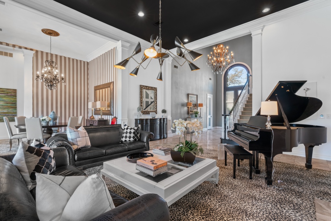
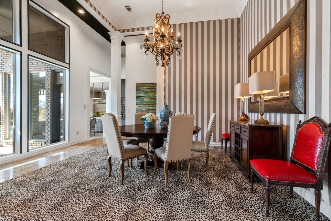
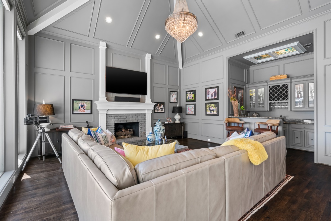
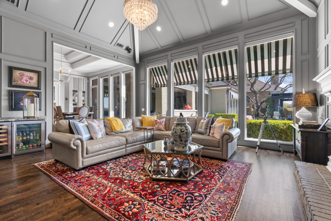
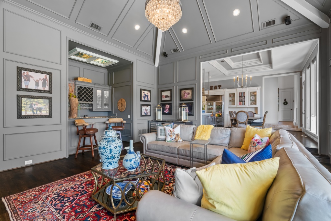
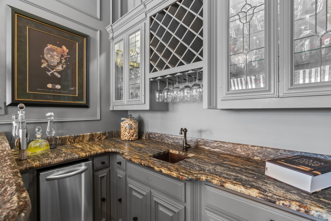
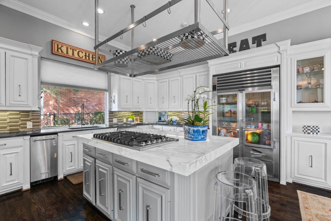

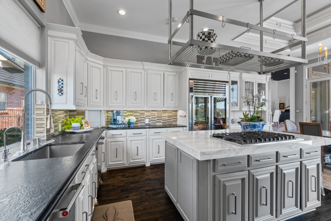
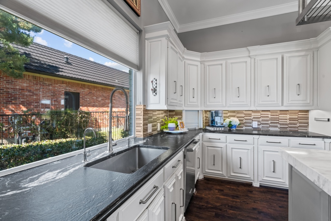
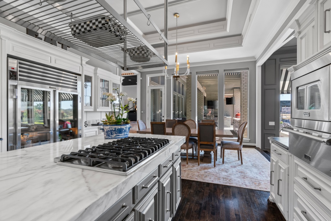
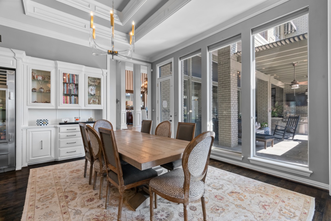
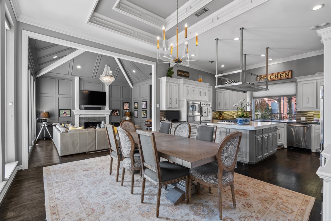
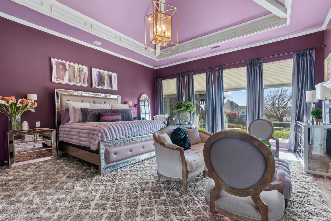

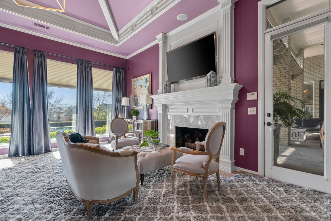

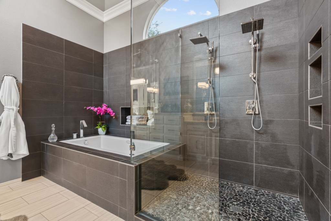
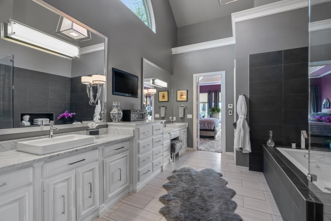
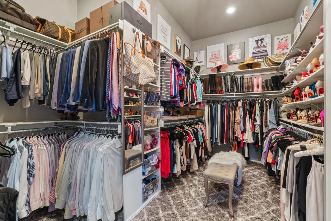
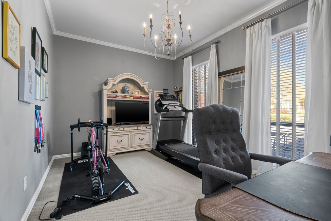

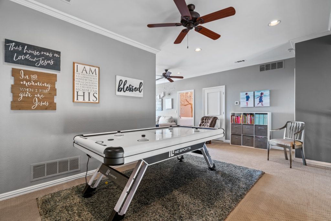
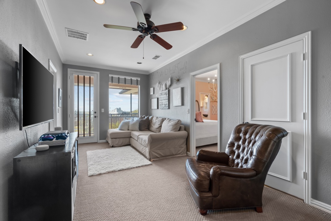
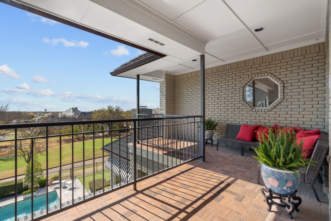
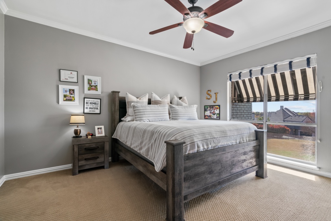
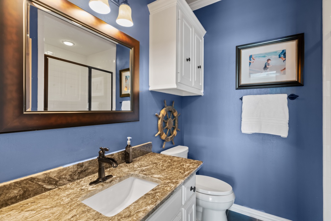
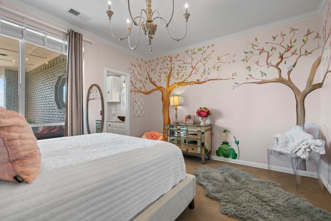
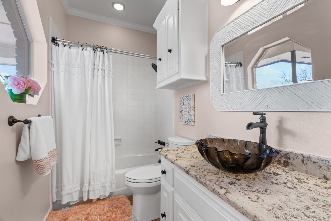
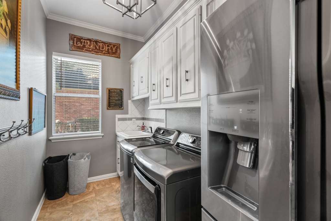
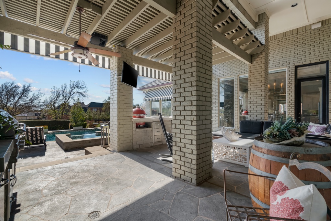
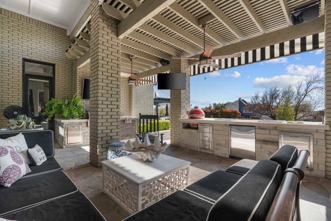
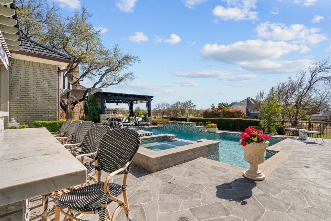
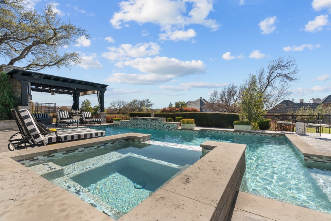
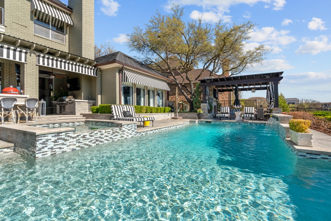
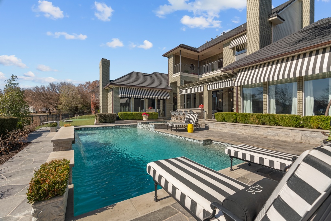
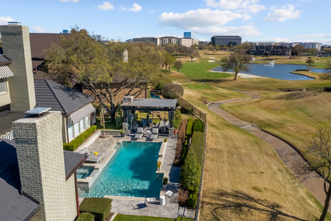
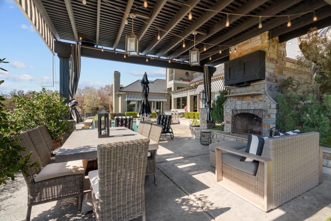
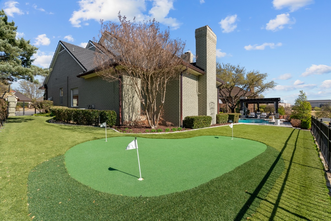
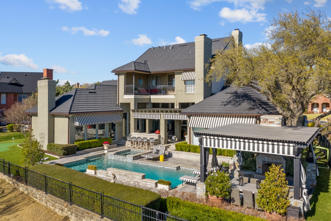
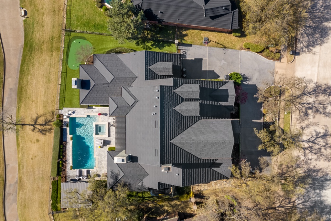
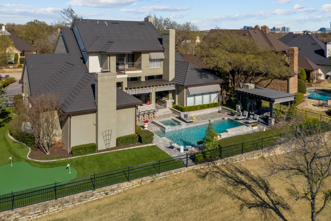
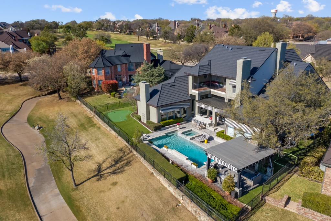
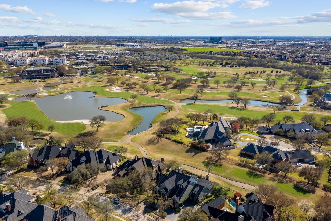
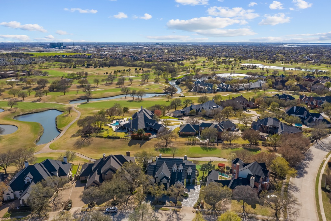
Outstanding quality, exquisite workmanship, and decorator amenities abound in this custom home in the prestigious community of Stonebriar. Located on a premium and prime golf course lot with a view of the 9th and 18th greens of the Stonebriar Golf Course, this luxurious home has much to offer. From the moment you enter through the custom 16 ft. metal and glass front door and into the grand two-story Foyer, you will notice the attention to detail throughout the home. The impressive features include custom wall treatments, detailed millwork, soaring ceilings, and beautiful views from many rooms.
The tour continues with the handsome paneled Study, located to the left of the Entry. It is accented with a vaulted, beamed ceiling and built-in bookcases. A wall of floor-to-ceiling windows in the Formal Living Room draws attention to the stunning outdoor living space, and the gas fireplace adds a warm ambiance when entertaining guests. The adjacent Formal Dining Room is crowned with an iron and crystal chandelier and shares the view of the outdoors. The spacious updated Kitchen will please the most discriminating chef with its custom cabinetry, updated counters, tile backsplash, and under-counter lighting. The Kitchen is well-equipped with a built-in Traulsen see-through, double door refrigerator, gas cooktop, trash compactor, and Stainless Steel Viking appliances that include a microwave oven, warming oven, and double ovens. The adjoining Breakfast Area offers seating space for informal dining.
The Family Room boasts painted paneled walls with a beamed and vaulted ceiling, a floor-to-ceiling gas fireplace, and an updated wet bar. The wet bar is conveniently located for entertaining and is complete with granite counters, an under-counter refrigerator, glass-front custom cabinetry.
The serene Master Suite is a luxurious retreat with a sitting area and floor-to-ceiling fireplace. The completely updated Master Bath features a spa-like jetted tub, spacious frameless glass shower with double shower heads, separate vanities, a luxurious heated floor, and a generous walk-in closet with built-in shelving. There is a coveted first-floor Guest Bedroom with access to a Full Bathroom.
The graceful staircase leads to the second-floor Game Room with a sitting area, a Study Nook, and access to a spacious “L” shaped balcony with astounding views of the golf course. Three sizable Bedrooms are also found on the second level. Each Bedroom offers large walk-in closets and access to Full Bathrooms.
The incredible outdoor living space highlights this remarkable property and is ideal for entertaining guests, relaxing, or play. It features a covered patio with custom awnings and motorized sunshades and is complete with an Outdoor Kitchen. This backyard oasis also offers a sparkling pool with a spa and water element overlooking the golf course. A pergola with a stone fireplace creates a second sitting space. The expansive lawn is covered in synthetic turf with an added feature of a putting green.










































































































Outstanding quality, exquisite workmanship, and decorator amenities abound in this custom home in the prestigious community of Stonebriar. Located on a premium and prime golf course lot with a view of the 9th and 18th greens of the Stonebriar Golf Course, this luxurious home has much to offer. From the moment you enter through the custom 16 ft. metal and glass front door and into the grand two-story Foyer, you will notice the attention to detail throughout the home. The impressive features include custom wall treatments, detailed millwork, soaring ceilings, and beautiful views from many rooms.
The tour continues with the handsome paneled Study, located to the left of the Entry. It is accented with a vaulted, beamed ceiling and built-in bookcases. A wall of floor-to-ceiling windows in the Formal Living Room draws attention to the stunning outdoor living space, and the gas fireplace adds a warm ambiance when entertaining guests. The adjacent Formal Dining Room is crowned with an iron and crystal chandelier and shares the view of the outdoors. The spacious updated Kitchen will please the most discriminating chef with its custom cabinetry, updated counters, tile backsplash, and under-counter lighting. The Kitchen is well-equipped with a built-in Traulsen see-through, double door refrigerator, gas cooktop, trash compactor, and Stainless Steel Viking appliances that include a microwave oven, warming oven, and double ovens. The adjoining Breakfast Area offers seating space for informal dining.
The Family Room boasts painted paneled walls with a beamed and vaulted ceiling, a floor-to-ceiling gas fireplace, and an updated wet bar. The wet bar is conveniently located for entertaining and is complete with granite counters, an under-counter refrigerator, glass-front custom cabinetry.
The serene Master Suite is a luxurious retreat with a sitting area and floor-to-ceiling fireplace. The completely updated Master Bath features a spa-like jetted tub, spacious frameless glass shower with double shower heads, separate vanities, a luxurious heated floor, and a generous walk-in closet with built-in shelving. There is a coveted first-floor Guest Bedroom with access to a Full Bathroom.
The graceful staircase leads to the second-floor Game Room with a sitting area, a Study Nook, and access to a spacious “L” shaped balcony with astounding views of the golf course. Three sizable Bedrooms are also found on the second level. Each Bedroom offers large walk-in closets and access to Full Bathrooms.
The incredible outdoor living space highlights this remarkable property and is ideal for entertaining guests, relaxing, or play. It features a covered patio with custom awnings and motorized sunshades and is complete with an Outdoor Kitchen. This backyard oasis also offers a sparkling pool with a spa and water element overlooking the golf course. A pergola with a stone fireplace creates a second sitting space. The expansive lawn is covered in synthetic turf with an added feature of a putting green.
