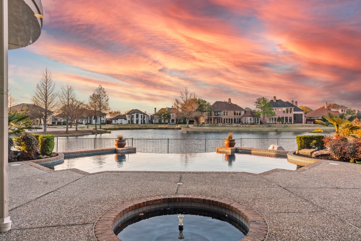
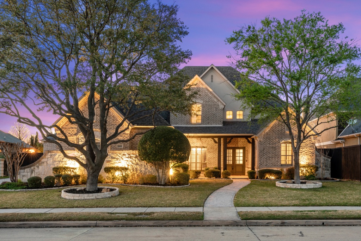
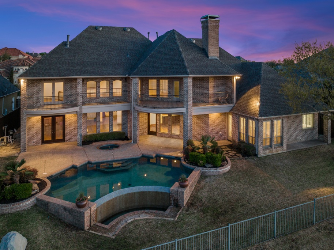
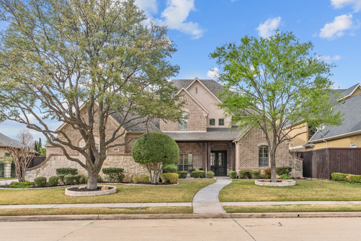
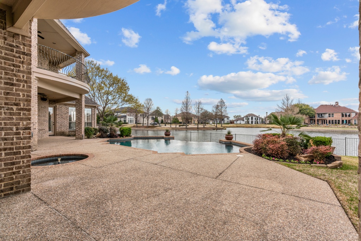
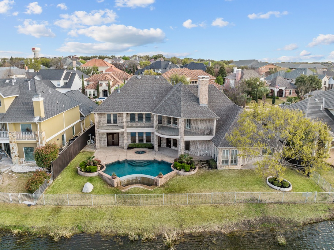
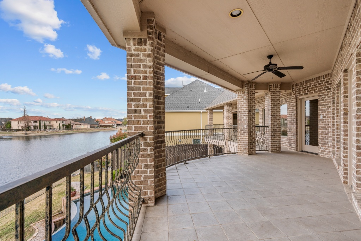
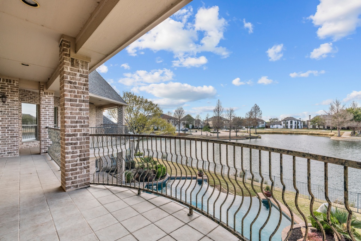
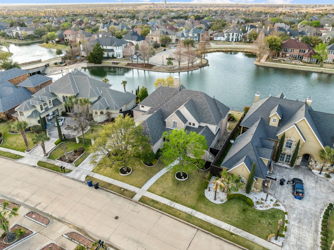
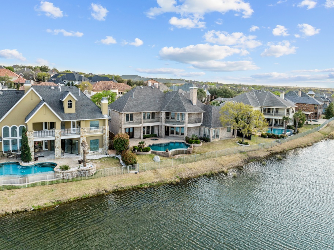
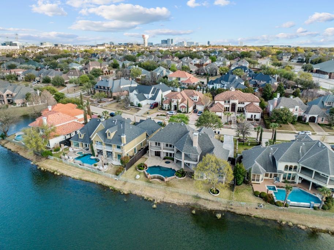
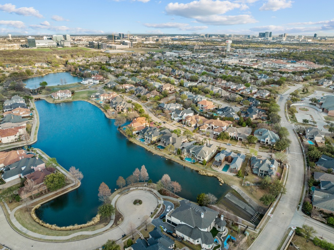
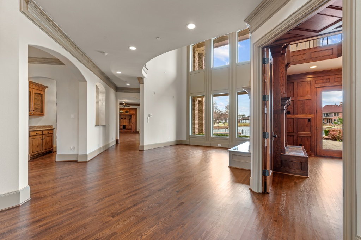
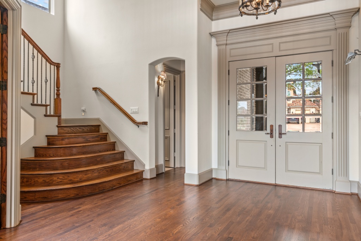
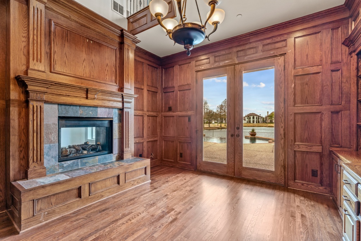
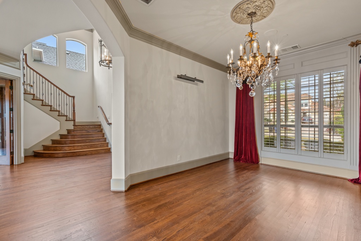
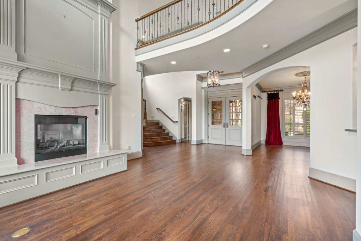
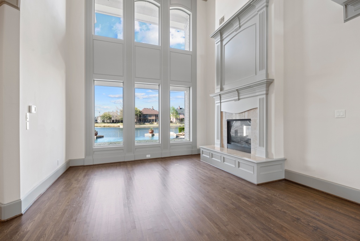
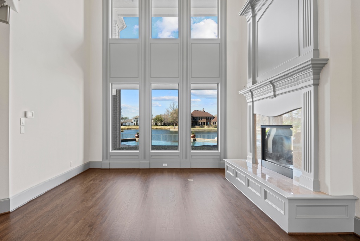
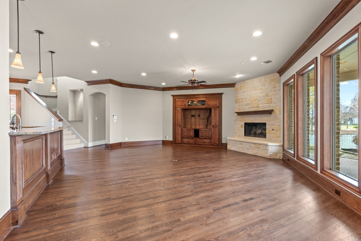
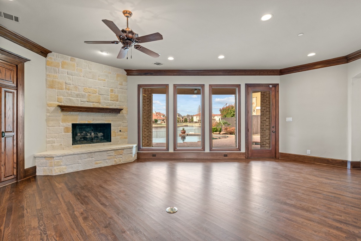
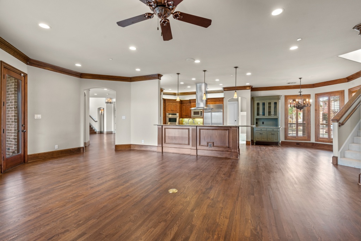
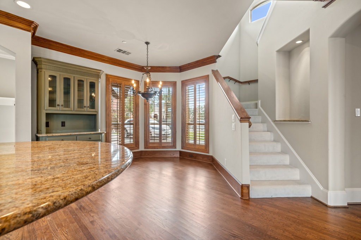
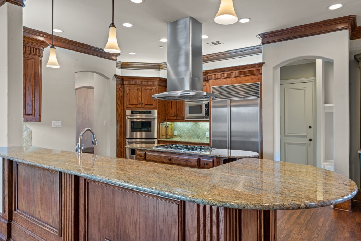
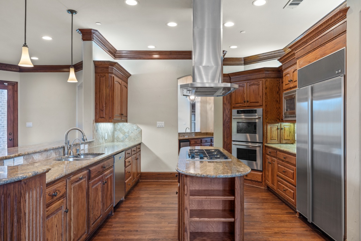
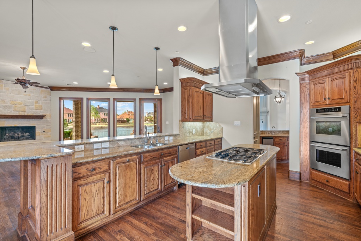
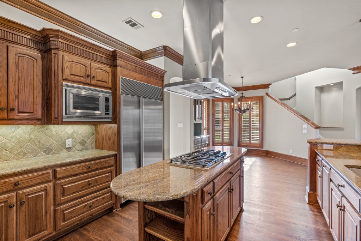
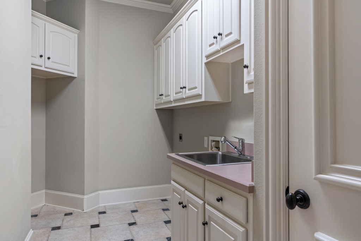
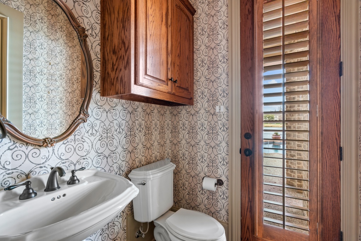
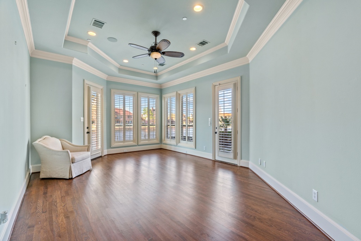
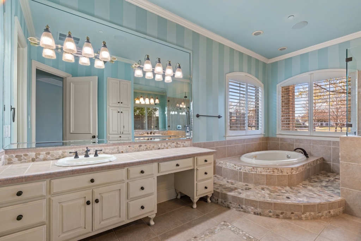
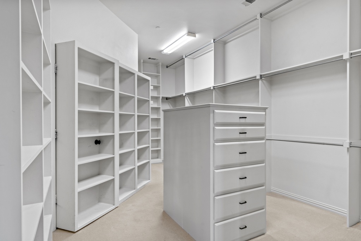
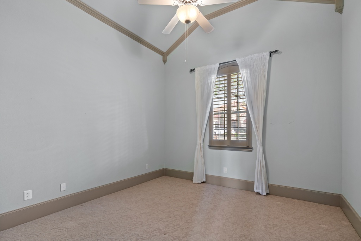
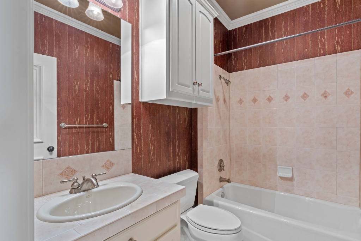
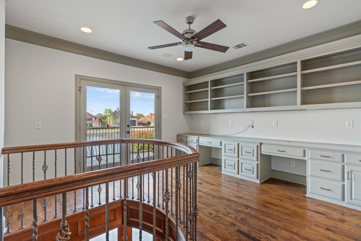
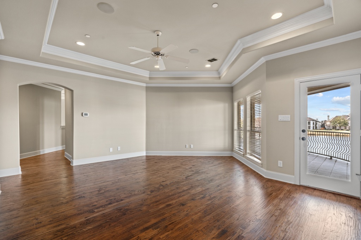
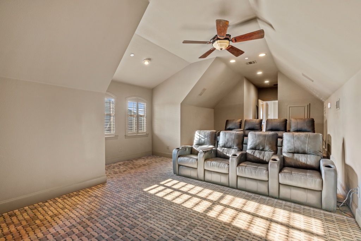
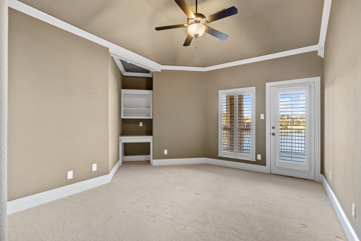
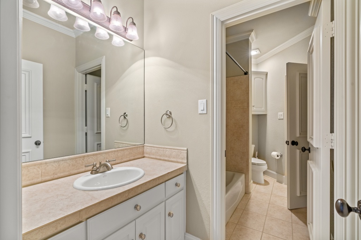
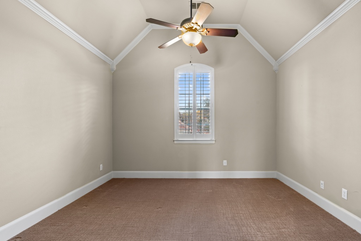
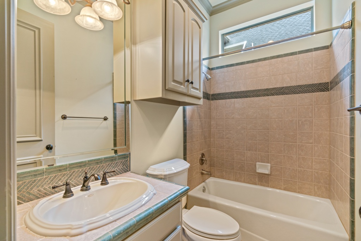
This exquisite Richard Minkoff custom lakeside home is situated in the exclusive gated community of Lakes on Legacy in Frisco. The house was beautifully designed to take full advantage of the premium lakefront lot with stunning views of the community lake and its wildlife. The inviting covered front porch leads to double glass-paned front doors, opening into a two-story entry with warm wood floors flowing into a spacious Formal Living Room and Dining Room.
The Living Room is accented with a soaring ceiling and a wall of large windows with a spectacular view of the outdoors and a see-thru gas fireplace surrounded by custom millwork and tile. The see-thru fireplace is shared with a sophisticated, wood-paneled Study that offers many built-ins. French doors provide a lake view and access to the fantastic covered patio, extended deck, hot tub, and vanishing edge pool.
The Formal Dining Room is crowned with a sparkling chandelier, and there is access to a sizeable wet bar and Butler’s Pantry leading to the well-designed Kitchen. This gourmet Kitchen is outfitted with a 5-burner gas cooktop, SubZero refrigerator, double Thermador ovens, beautiful granite countertops with coordinating backsplash, and abundant custom cabinetry with upper and under cabinet lighting. The breakfast bar and Breakfast Nook with a built-in china cabinet offers additional seating options for casual dining. The Kitchen is open to the expansive Family Room, which boasts a wall of windows framing the lake view, a stone gas log fireplace, and a custom built-in entertainment center.
The serene Primary Suite offers a sitting area to relax and enjoy the lake views. There is also private access to the backyard and all of its amenities. The Primary Suite’s Bathroom is filled with conveniences such as a step-up jetted tub, a frameless glass shower with multiple shower heads, and separate vanities. The incredible custom closet has built-in shelves galore and, as a hidden gem, a versatile and large cedar closet. There is a Bedroom located on the first level with access to a Full Bathroom.
Two staircases lead to sizeable Secondary Bedrooms with walk-in closets , two Full Bathrooms, a second Study, a Media Room, and a Game Room. Doors open to the expansive balcony from the second Study, the Game Room, and one of the secondary Bedrooms. The Media Room features multi-level seating options.
Numerous amenities abound in this exquisite home, including plentiful storage closets, a Half Bath accessible to the pool area, gorgeous millwork throughout, a three-car garage, a mudroom from the motor court, and a spacious laundry room with abundant built-in cabinets, a sink, and space for a freezer.


















































































This exquisite Richard Minkoff custom lakeside home is situated in the exclusive gated community of Lakes on Legacy in Frisco. The house was beautifully designed to take full advantage of the premium lakefront lot with stunning views of the community lake and its wildlife. The inviting covered front porch leads to double glass-paned front doors, opening into a two-story entry with warm wood floors flowing into a spacious Formal Living Room and Dining Room.
The Living Room is accented with a soaring ceiling and a wall of large windows with a spectacular view of the outdoors and a see-thru gas fireplace surrounded by custom millwork and tile. The see-thru fireplace is shared with a sophisticated, wood-paneled Study that offers many built-ins. French doors provide a lake view and access to the fantastic covered patio, extended deck, hot tub, and vanishing edge pool.
The Formal Dining Room is crowned with a sparkling chandelier, and there is access to a sizeable wet bar and Butler’s Pantry leading to the well-designed Kitchen. This gourmet Kitchen is outfitted with a 5-burner gas cooktop, SubZero refrigerator, double Thermador ovens, beautiful granite countertops with coordinating backsplash, and abundant custom cabinetry with upper and under cabinet lighting. The breakfast bar and Breakfast Nook with a built-in china cabinet offers additional seating options for casual dining. The Kitchen is open to the expansive Family Room, which boasts a wall of windows framing the lake view, a stone gas log fireplace, and a custom built-in entertainment center.
The serene Primary Suite offers a sitting area to relax and enjoy the lake views. There is also private access to the backyard and all of its amenities. The Primary Suite’s Bathroom is filled with conveniences such as a step-up jetted tub, a frameless glass shower with multiple shower heads, and separate vanities. The incredible custom closet has built-in shelves galore and, as a hidden gem, a versatile and large cedar closet. There is a Bedroom located on the first level with access to a Full Bathroom.
Two staircases lead to sizeable Secondary Bedrooms with walk-in closets , two Full Bathrooms, a second Study, a Media Room, and a Game Room. Doors open to the expansive balcony from the second Study, the Game Room, and one of the secondary Bedrooms. The Media Room features multi-level seating options.
Numerous amenities abound in this exquisite home, including plentiful storage closets, a Half Bath accessible to the pool area, gorgeous millwork throughout, a three-car garage, a mudroom from the motor court, and a spacious laundry room with abundant built-in cabinets, a sink, and space for a freezer.
