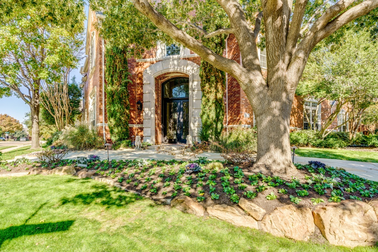
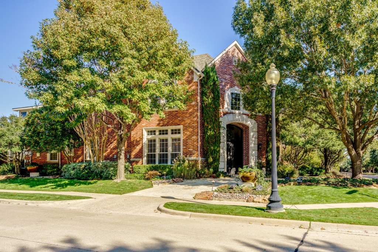
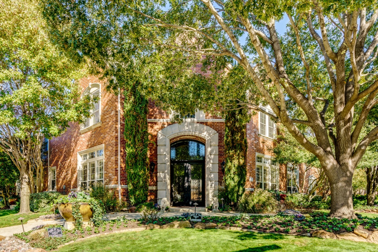
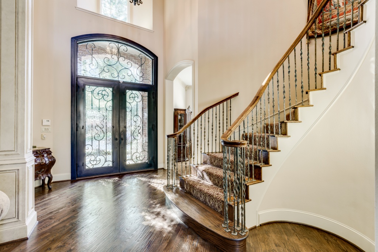
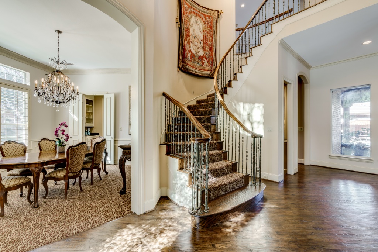
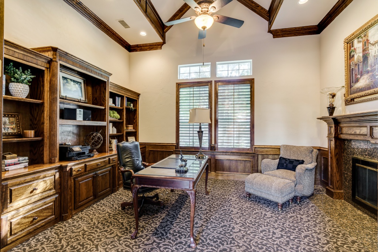
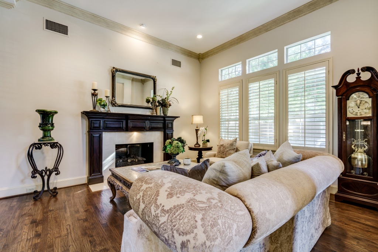
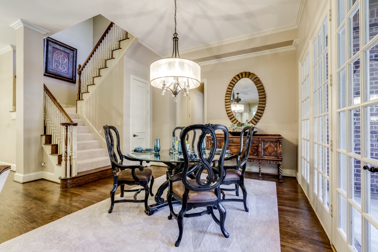
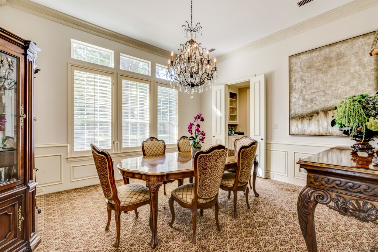
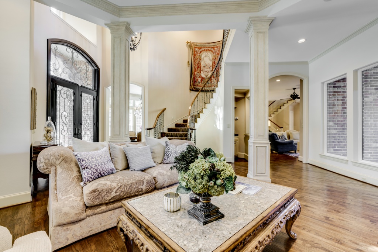
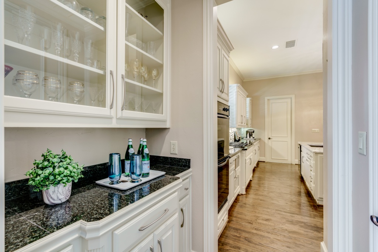
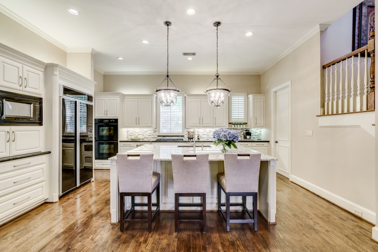
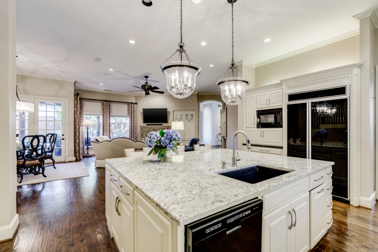
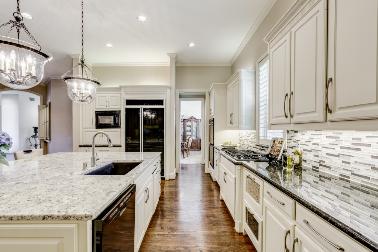
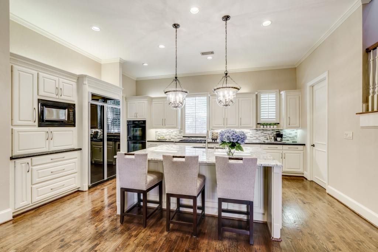
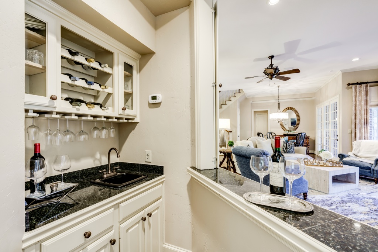
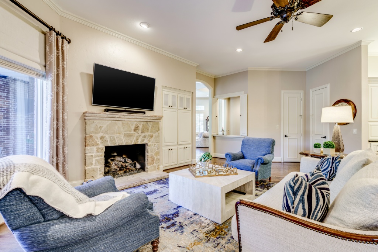
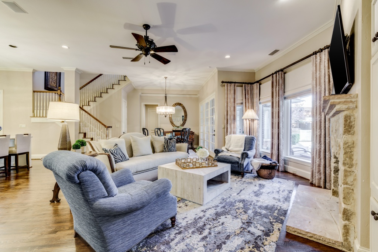
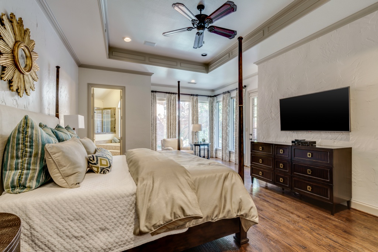
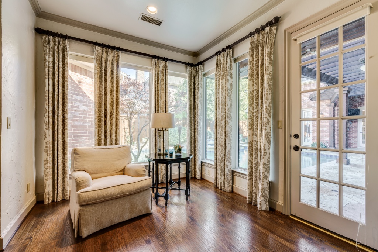
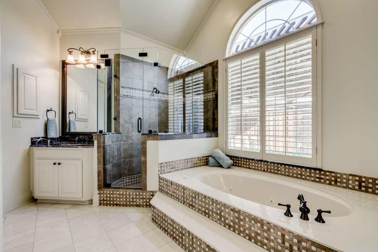
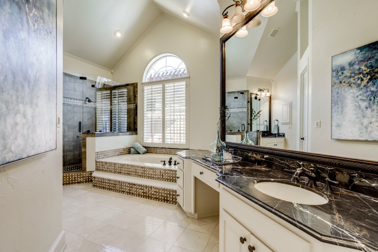
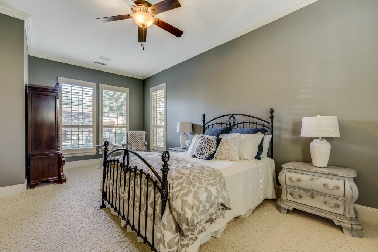
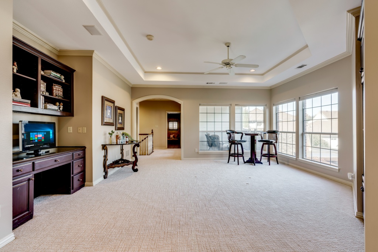
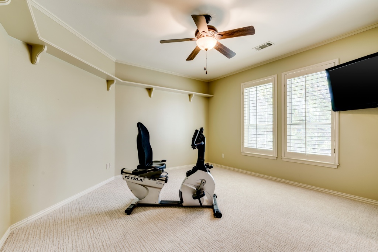
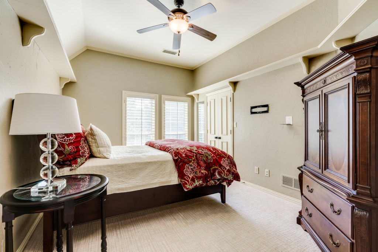
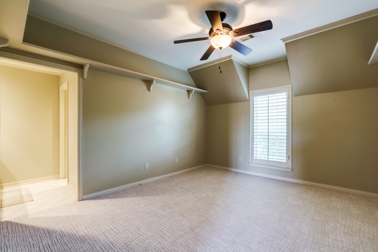
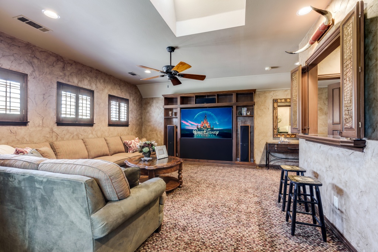
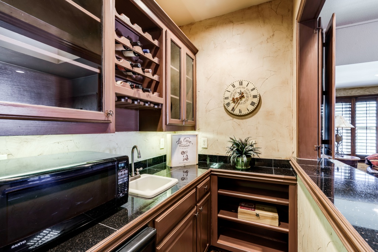
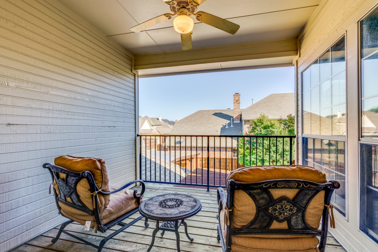
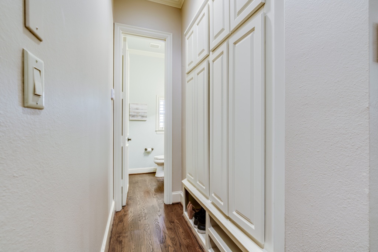
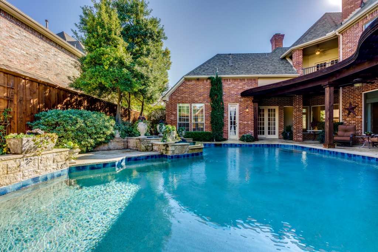
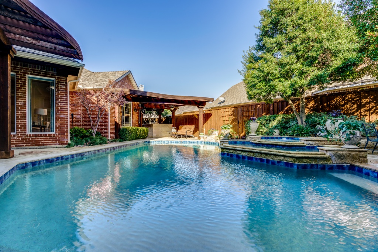
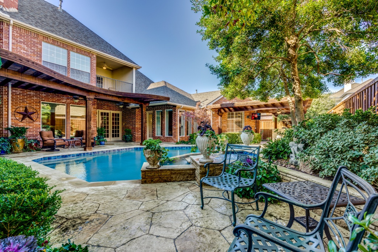
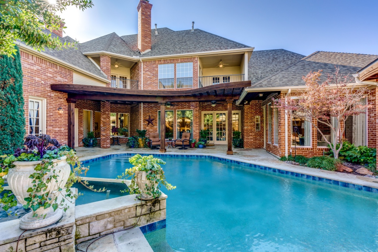
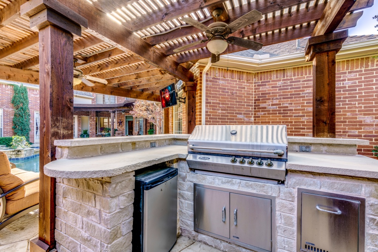
This luxurious dream home, built by Kirlin Custom Homes, is nestled in the established, award-winning Plano neighborhood of Lakeside on Preston. With a circular drive, updated landscaping, and covered porch, the home beckons with alluring curb appeal. The stately double custom iron and glass front doors open into an impressive two-story entry with a grand staircase and gorgeous view to the outdoor living space. Warm, wood floors flow from the Foyer into the Formal Living Room that features a see-through gas fireplace into the handsome Study. In addition to the see-through gas fireplace in the Study, the room is further accented with built-in bookshelves and cabinets, half-wall wood paneling, and crowned with a wood-trimmed vaulted ceiling. The Formal Dining Room is accented with an exquisite chandelier and adjoins the butler’s pantry that leads to a fabulous gourmet Kitchen.
The very well designed open floor plan includes the Kitchen, Family Room, and Breakfast Nook. The remodeled and upgraded Kitchen boasts beautiful premium cabinetry, granite countertops with coordinating tile backsplash, and an expansive island with breakfast bar. It is well-equipped with upgraded appliances to include a built-in refrigerator, Jenn-Air double ovens, and a Thermador five-burner gas cooktop. The Family Room also boasts another gas fireplace with a stone surround and a wet bar with granite counters and built-in cabinets. The Family Room and Breakfast area provide picturesque views of the outdoor living space.
The tray ceiling in the spacious Master Retreat is a striking feature of the room as well as the floor to ceiling windows in the cozy Sitting Area. The remodeled and luxurious Master Bath elements include a step-up spa tub, large double, split vanities, and a custom master closet with plenty of room to accommodate a large wardrobe. A sought-after first-floor bedroom/guest suite has a walk-in closet and direct access to an updated Full Bathroom. A front or back staircase leads to the second story with three ample secondary Bedrooms. Two Bedrooms share a Jack and Jill Bathroom, each with a private vanity area and walk-in closet. The third Bedroom has access to a Full Bathroom. Enjoy morning coffee from the two separate and private balconies flanking the Game Room. Large picture windows featured in the Game Room draw attention to the spectacular views of the outdoors. For additional entertainment, head to the Media Room with built-in wet bar, cabinets, and beverage refrigerator.
The impressive backyard oasis provides a fantastic outdoor living area for entertainment, relaxation, and play. The sparkling pool has an attached spa, and the outdoor Kitchen features a built-in grill. Custom arbors filter in the sunlight while enjoying the outdoors.
Other amenities of this custom home include concrete overlay on driveway and back patio, built-in Mudroom storage, a three-car garage with overhead storage racks and extra storage space, an updated Laundry Room with sink and room for a freezer or extra refrigerator. The roof was replaced in 2016.








































































This luxurious dream home, built by Kirlin Custom Homes, is nestled in the established, award-winning Plano neighborhood of Lakeside on Preston. With a circular drive, updated landscaping, and covered porch, the home beckons with alluring curb appeal. The stately double custom iron and glass front doors open into an impressive two-story entry with a grand staircase and gorgeous view to the outdoor living space. Warm, wood floors flow from the Foyer into the Formal Living Room that features a see-through gas fireplace into the handsome Study. In addition to the see-through gas fireplace in the Study, the room is further accented with built-in bookshelves and cabinets, half-wall wood paneling, and crowned with a wood-trimmed vaulted ceiling. The Formal Dining Room is accented with an exquisite chandelier and adjoins the butler’s pantry that leads to a fabulous gourmet Kitchen.
The very well designed open floor plan includes the Kitchen, Family Room, and Breakfast Nook. The remodeled and upgraded Kitchen boasts beautiful premium cabinetry, granite countertops with coordinating tile backsplash, and an expansive island with breakfast bar. It is well-equipped with upgraded appliances to include a built-in refrigerator, Jenn-Air double ovens, and a Thermador five-burner gas cooktop. The Family Room also boasts another gas fireplace with a stone surround and a wet bar with granite counters and built-in cabinets. The Family Room and Breakfast area provide picturesque views of the outdoor living space.
The tray ceiling in the spacious Master Retreat is a striking feature of the room as well as the floor to ceiling windows in the cozy Sitting Area. The remodeled and luxurious Master Bath elements include a step-up spa tub, large double, split vanities, and a custom master closet with plenty of room to accommodate a large wardrobe. A sought-after first-floor bedroom/guest suite has a walk-in closet and direct access to an updated Full Bathroom. A front or back staircase leads to the second story with three ample secondary Bedrooms. Two Bedrooms share a Jack and Jill Bathroom, each with a private vanity area and walk-in closet. The third Bedroom has access to a Full Bathroom. Enjoy morning coffee from the two separate and private balconies flanking the Game Room. Large picture windows featured in the Game Room draw attention to the spectacular views of the outdoors. For additional entertainment, head to the Media Room with built-in wet bar, cabinets, and beverage refrigerator.
The impressive backyard oasis provides a fantastic outdoor living area for entertainment, relaxation, and play. The sparkling pool has an attached spa, and the outdoor Kitchen features a built-in grill. Custom arbors filter in the sunlight while enjoying the outdoors.
Other amenities of this custom home include concrete overlay on driveway and back patio, built-in Mudroom storage, a three-car garage with overhead storage racks and extra storage space, an updated Laundry Room with sink and room for a freezer or extra refrigerator. The roof was replaced in 2016.
